396 Park Road, Painesville, OH 44077
Local realty services provided by:Better Homes and Gardens Real Estate Central
Listed by:joshua meador
Office:northeast ohio real estate services llc.
MLS#:5153959
Source:OH_NORMLS
Price summary
- Price:$270,000
- Price per sq. ft.:$130.69
About this home
Charming Ranch on Over an Acre with Detached Garage & Mature Trees
Welcome to this inviting single-story ranch in beautiful Painesville Township, set on a spacious 1.19-acre lot that feels like your own private retreat.
Step inside to a bright and welcoming living room with oversized windows and a cozy wood-burning fireplace, perfect for gatherings. The open floor plan flows into the updated kitchen, featuring white cabinetry, tile backsplash & breakfast bar seating. The home offers 3 bedrooms (all with fresh carpet), and 2 full bathrooms, providing plenty of comfort for family and guests.
Enjoy outdoor living on the covered back porch that overlooks a park-like yard shaded by mature trees—ideal for summer barbecues, family play, or simply relaxing in privacy. A detached 2-car garage provides abundant storage and workspace.
Recent updates include fresh interior paint, new flooring in main areas, trim, gutters and more!
Located in the Riverside City School District, this property offers the best of both worlds: peaceful country-like surroundings with quick access to major roads, shopping, and dining.
Key Features:
3 Bedrooms, 2 Full Baths
2,066 Sq Ft of Living Space
Expansive 1.19 Acre Lot with Mature Trees
Cozy Fireplace & Bright Open Living Room
Covered Deck & Large Backyard
Extra Outbuilding
This is one-floor living at its finest—schedule your private tour today!
Contact an agent
Home facts
- Year built:1942
- Listing ID #:5153959
- Added:59 day(s) ago
- Updated:November 03, 2025 at 03:09 PM
Rooms and interior
- Bedrooms:3
- Total bathrooms:2
- Full bathrooms:2
- Living area:2,066 sq. ft.
Heating and cooling
- Cooling:Window Units
- Heating:Fireplaces, Forced Air
Structure and exterior
- Roof:Asphalt, Fiberglass
- Year built:1942
- Building area:2,066 sq. ft.
- Lot area:1.19 Acres
Utilities
- Water:Public
- Sewer:Septic Tank
Finances and disclosures
- Price:$270,000
- Price per sq. ft.:$130.69
- Tax amount:$3,491 (2024)
New listings near 396 Park Road
- New
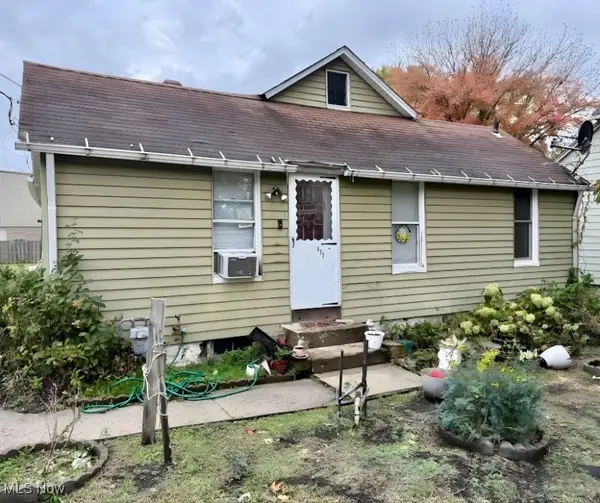 $99,000Active2 beds 1 baths
$99,000Active2 beds 1 baths477 Henry Street, Painesville, OH 44077
MLS# 5169073Listed by: CENTURY 21 ASA COX HOMES - New
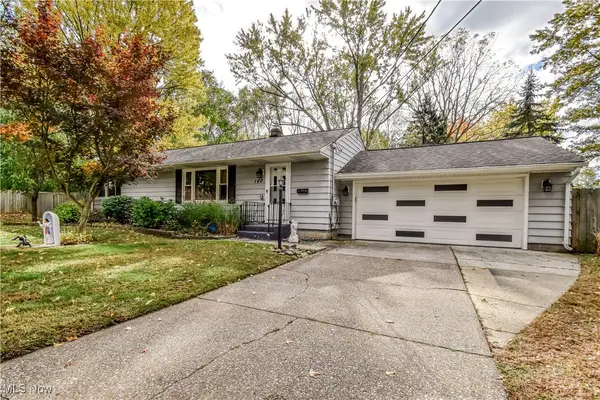 $229,900Active3 beds 1 baths2,048 sq. ft.
$229,900Active3 beds 1 baths2,048 sq. ft.180 Clairmont Drive, Painesville, OH 44077
MLS# 5168177Listed by: KELLER WILLIAMS GREATER CLEVELAND NORTHEAST - New
 $199,900Active3 beds 2 baths1,591 sq. ft.
$199,900Active3 beds 2 baths1,591 sq. ft.113 Palm Court, Painesville, OH 44077
MLS# 5167364Listed by: RE/MAX CROSSROADS PROPERTIES - New
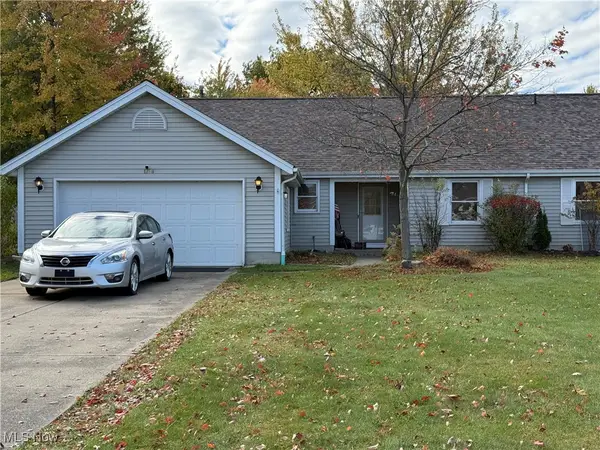 $220,000Active3 beds 2 baths1,516 sq. ft.
$220,000Active3 beds 2 baths1,516 sq. ft.1788 Kirtstone Terrace, Painesville, OH 44077
MLS# 5167860Listed by: PLATINUM REAL ESTATE - New
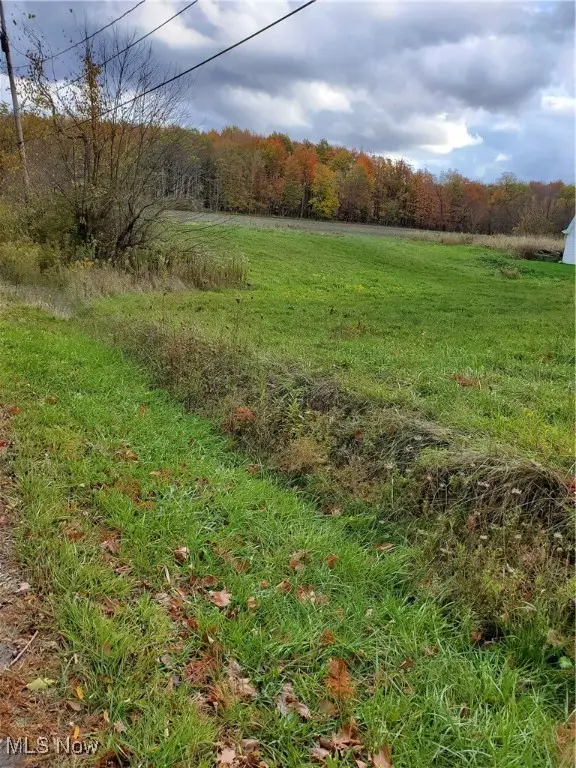 $650,000Active50.88 Acres
$650,000Active50.88 Acres12882 Huntoon Road, Painesville, OH 44077
MLS# 5168366Listed by: J. S. ENGLISH CO., INC. - New
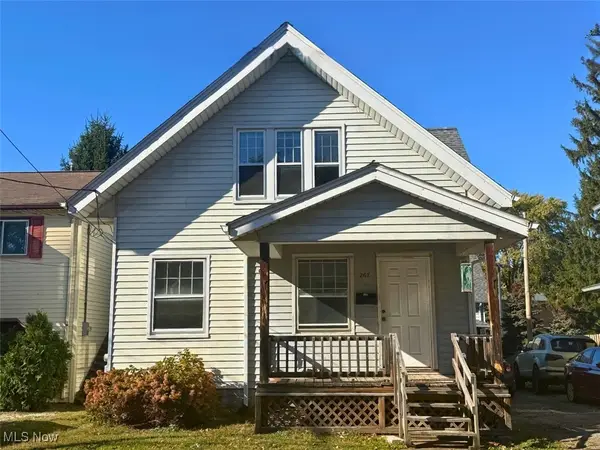 $189,900Active5 beds 3 baths1,917 sq. ft.
$189,900Active5 beds 3 baths1,917 sq. ft.267 Rockwood Drive, Painesville, OH 44077
MLS# 5168168Listed by: ALL ACCESS REALTY - New
 $599,500Active3 beds 2 baths2,332 sq. ft.
$599,500Active3 beds 2 baths2,332 sq. ft.7236 Cascade Road, Painesville, OH 44077
MLS# 5167782Listed by: MCDOWELL HOMES REAL ESTATE SERVICES - New
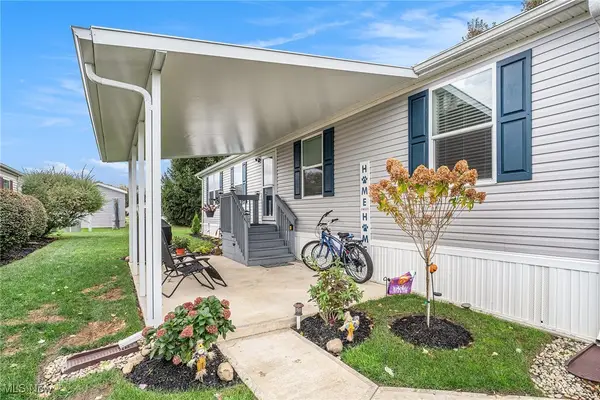 $157,900Active3 beds 2 baths1,387 sq. ft.
$157,900Active3 beds 2 baths1,387 sq. ft.1598 Bogie Lane, Painesville, OH 44077
MLS# 5167630Listed by: CENTURY 21 ASA COX HOMES - New
 $300,000Active5 beds 3 baths2,430 sq. ft.
$300,000Active5 beds 3 baths2,430 sq. ft.10257 Prouty Road, Painesville, OH 44077
MLS# 5167454Listed by: HOMESMART REAL ESTATE MOMENTUM LLC - New
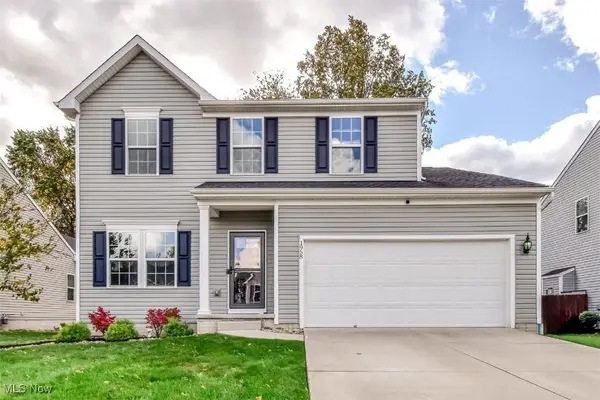 $350,000Active3 beds 3 baths2,852 sq. ft.
$350,000Active3 beds 3 baths2,852 sq. ft.1958 S Ashwood Lane, Painesville Twp, OH 44077
MLS# 5167216Listed by: PLATINUM REAL ESTATE
