2422 Edgewood Trace, Pepper Pike, OH 44124
Local realty services provided by:Better Homes and Gardens Real Estate Central
Listed by: kim l goodrick
Office: red 1 realty, llc.
MLS#:5159178
Source:OH_NORMLS
Price summary
- Price:$775,000
- Price per sq. ft.:$218.19
About this home
Welcome to Edgewood Trace, a sought-after gated community in Pepper Pike where luxury and convenience come together!
This stunning residence offers over 2,000 square feet of modern living with high-quality construction, a tasteful layout, and high-end finishes throughout. Featuring 3 bedrooms, 4 full bathrooms, and a half bath, the home combines comfort and sophistication to include vaulted ceilings, spacious walk-in closets, and a thoughtful floor plan.
The interior is beautifully furnished and move-in ready, allowing you to enjoy the space from day one. A fully finished basement provides additional living and entertaining space, while a private deck and the home’s placement within the development offer peaceful views and extra privacy. Designed for easy living, the property is maintenance-free with lawn care included!
The location is unmatched—just minutes from Legacy Village, Pinecrest, fine dining, shopping, and quick freeway access. Families will also appreciate the award-winning Orange School District.
This is an exceptional opportunity to enjoy refined, turnkey living in one of Pepper Pike’s most desirable communities.
Contact an agent
Home facts
- Year built:2017
- Listing ID #:5159178
- Added:60 day(s) ago
- Updated:November 23, 2025 at 08:39 PM
Rooms and interior
- Bedrooms:3
- Total bathrooms:5
- Full bathrooms:4
- Half bathrooms:1
- Living area:3,552 sq. ft.
Heating and cooling
- Cooling:Central Air
- Heating:Forced Air
Structure and exterior
- Roof:Asphalt, Fiberglass
- Year built:2017
- Building area:3,552 sq. ft.
- Lot area:0.08 Acres
Utilities
- Water:Public
- Sewer:Public Sewer
Finances and disclosures
- Price:$775,000
- Price per sq. ft.:$218.19
- Tax amount:$13,507 (2024)
New listings near 2422 Edgewood Trace
- Open Sun, 1 to 4pmNew
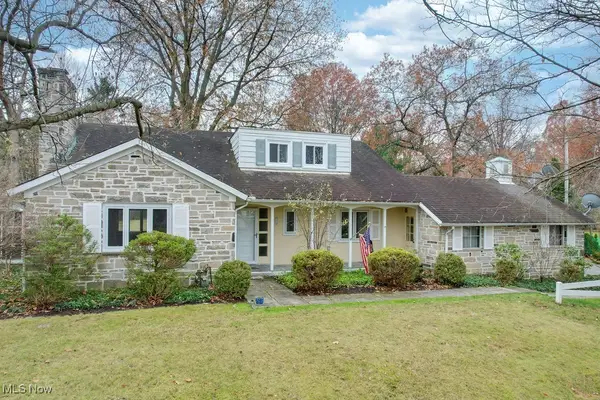 $449,000Active3 beds 3 baths2,556 sq. ft.
$449,000Active3 beds 3 baths2,556 sq. ft.30750 Summit Lane, Pepper Pike, OH 44124
MLS# 5173190Listed by: KELLER WILLIAMS GREATER METROPOLITAN - Open Sun, 10am to 12pmNew
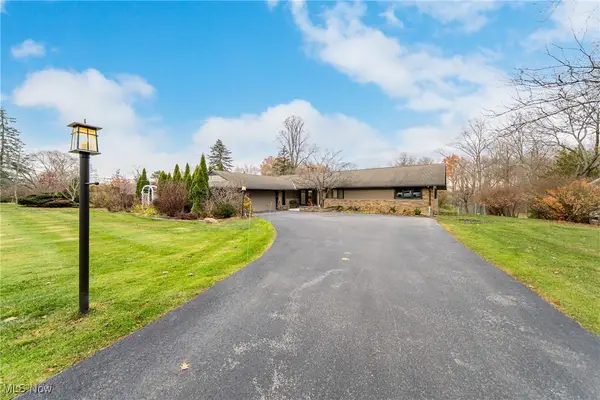 $565,000Active3 beds 3 baths2,786 sq. ft.
$565,000Active3 beds 3 baths2,786 sq. ft.3115 Bremerton Road, Pepper Pike, OH 44124
MLS# 5172774Listed by: KELLER WILLIAMS GREATER METROPOLITAN - New
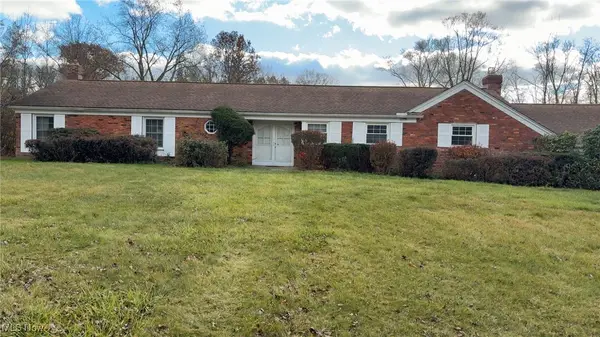 $450,000Active3 beds 2 baths1,893 sq. ft.
$450,000Active3 beds 2 baths1,893 sq. ft.28000 S Woodland Road, Pepper Pike, OH 44124
MLS# 5172591Listed by: KELLER WILLIAMS LIVING 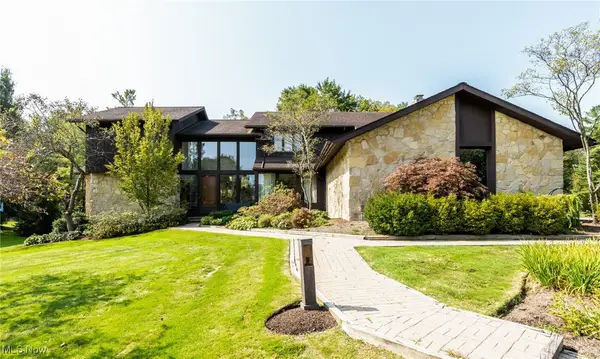 $1,050,000Pending5 beds 6 baths5,802 sq. ft.
$1,050,000Pending5 beds 6 baths5,802 sq. ft.32250 Meadowlark Way, Pepper Pike, OH 44124
MLS# 5169491Listed by: BERKSHIRE HATHAWAY HOMESERVICES PROFESSIONAL REALTY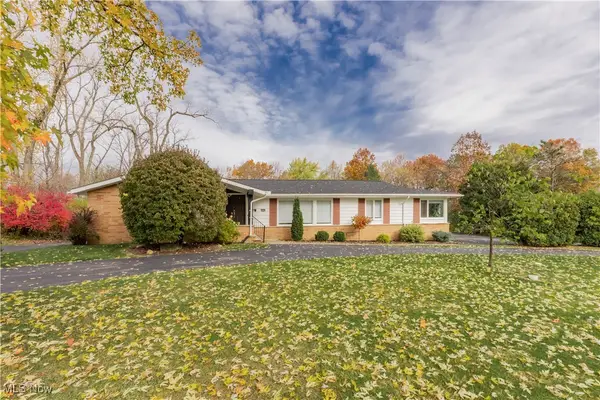 $425,000Pending4 beds 3 baths2,556 sq. ft.
$425,000Pending4 beds 3 baths2,556 sq. ft.29849 S Woodland Road, Pepper Pike, OH 44124
MLS# 5166611Listed by: KELLER WILLIAMS GREATER METROPOLITAN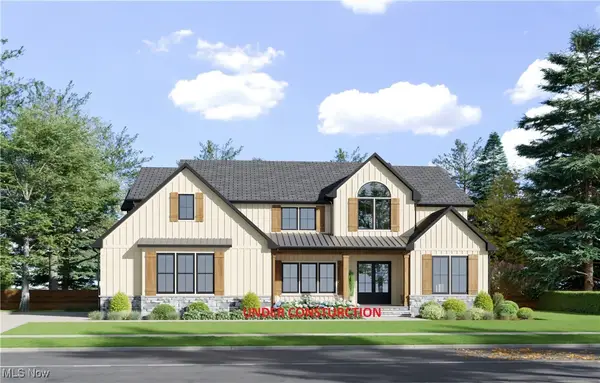 $1,850,000Active6 beds 7 baths6,480 sq. ft.
$1,850,000Active6 beds 7 baths6,480 sq. ft.2511 Cedarwood Road, Pepper Pike, OH 44124
MLS# 5169574Listed by: HOMESMART REAL ESTATE MOMENTUM LLC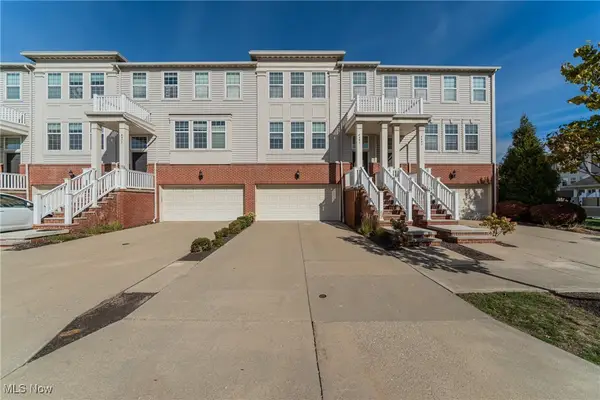 $479,000Pending4 beds 4 baths2,328 sq. ft.
$479,000Pending4 beds 4 baths2,328 sq. ft.6485 Park Pointe Court, Pepper Pike, OH 44124
MLS# 5164007Listed by: THE GABLE GROUP LLC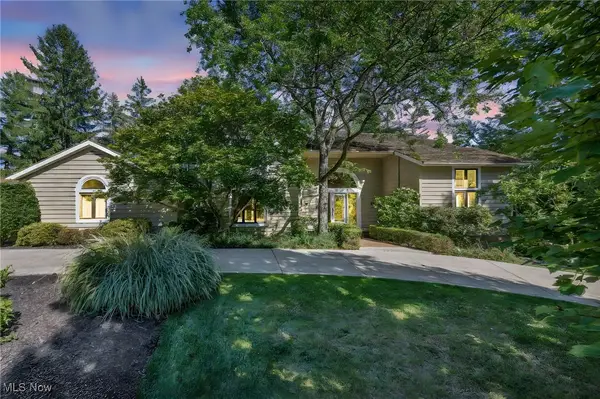 $799,999Pending4 beds 4 baths5,160 sq. ft.
$799,999Pending4 beds 4 baths5,160 sq. ft.2655 Fairwood Drive, Pepper Pike, OH 44124
MLS# 5153740Listed by: RUSSELL REAL ESTATE SERVICES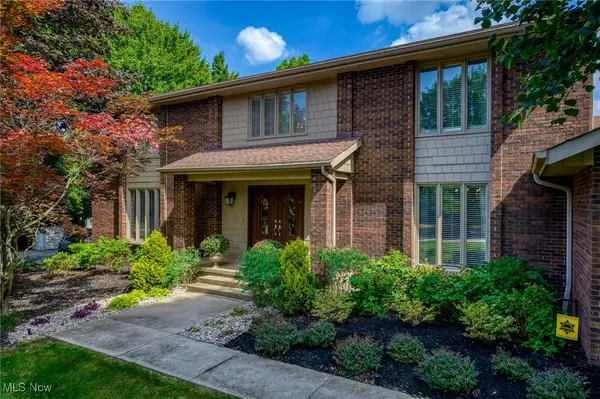 $749,900Pending4 beds 4 baths5,067 sq. ft.
$749,900Pending4 beds 4 baths5,067 sq. ft.2635 Butternut Lane, Pepper Pike, OH 44124
MLS# 5164449Listed by: BERKSHIRE HATHAWAY HOMESERVICES PROFESSIONAL REALTY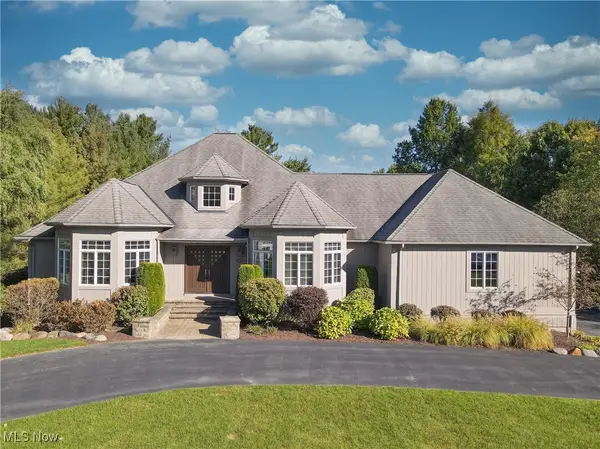 $900,000Pending4 beds 5 baths6,754 sq. ft.
$900,000Pending4 beds 5 baths6,754 sq. ft.30199 Shaker Boulevard, Pepper Pike, OH 44124
MLS# 5163781Listed by: THE AGENCY CLEVELAND NORTHCOAST
