2635 Butternut Lane, Pepper Pike, OH 44124
Local realty services provided by:Better Homes and Gardens Real Estate Central
Listed by:monica a graham
Office:berkshire hathaway homeservices professional realty
MLS#:5164449
Source:OH_NORMLS
Price summary
- Price:$749,900
- Price per sq. ft.:$148
About this home
Nestled in the greenery on a one-acre lot is this exceptional cedar and brick center hall colonial offers both privacy and scenic views. From the moment you arrive, the entryway communicates a sense of warmth and quality that continues throughout the rest of the home. The spacious Living Room radiates in neutral tones, hardwood flooring that carries thru to the entertaining sized Dining Room. Step into the fabulous Kitchen, perfect for the inspired home chef with quartz countertops, lots of cabinetry, ss appliances with seating at the island and enjoy casual meals in the adjacent dining area. This thoughtfully designed kitchen is truly the heart of the home. Off the Kitchen is the back hallway with Mudroom, access to the Garage, Half Bath, Laundry Room, Deck and Backyard area. Just steps off the Kitchen is the generous sized Family Room with a vaulted ceiling, a gas fireplace and doors to Deck. Off the center hall is a Half Lav and bonus room that has a built in Murphy Bed system or you can fold it up and have an office! Up to the 2nd floor is the Primary Bedroom suite with two closets, full Bath has heated floors, double vanity, shower and soaking tub. Three more sizeable Bedrooms and a split Bathroom off the Hallway. The Lower Level is huge offering a Rec Room, Storage and the Mechanicals. The 3-car-attached garage offers storage; hot and cold water taps and sprinkler controls for the front yard. The sizeable back deck is enclosed with a fence that has two gates and overlooks the treed outlined backyard. This home is located in the top-rated Orange School district. Don't miss this perfect blend of style and functionality, offering everything you need for a comfortable lifestyle.
Contact an agent
Home facts
- Year built:1977
- Listing ID #:5164449
- Added:15 day(s) ago
- Updated:November 01, 2025 at 07:14 AM
Rooms and interior
- Bedrooms:4
- Total bathrooms:4
- Full bathrooms:2
- Half bathrooms:2
- Living area:5,067 sq. ft.
Heating and cooling
- Cooling:Central Air
- Heating:Forced Air
Structure and exterior
- Roof:Asphalt, Fiberglass
- Year built:1977
- Building area:5,067 sq. ft.
- Lot area:1 Acres
Utilities
- Water:Public
- Sewer:Public Sewer
Finances and disclosures
- Price:$749,900
- Price per sq. ft.:$148
- Tax amount:$10,806 (2024)
New listings near 2635 Butternut Lane
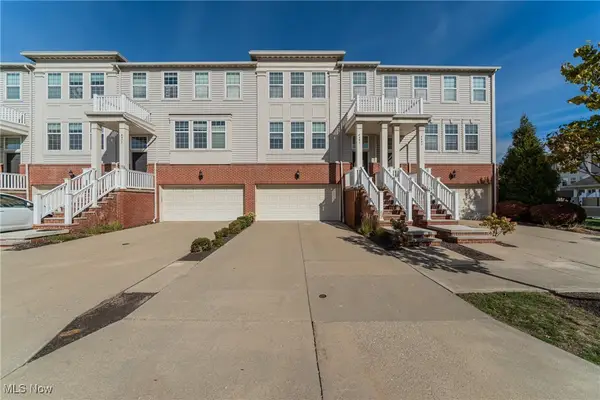 $479,000Pending4 beds 4 baths2,328 sq. ft.
$479,000Pending4 beds 4 baths2,328 sq. ft.6485 Park Pointe Court, Pepper Pike, OH 44124
MLS# 5164007Listed by: THE GABLE GROUP LLC- New
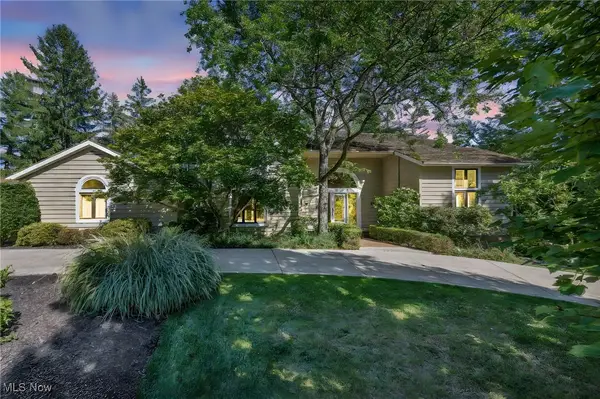 $799,999Active4 beds 4 baths5,160 sq. ft.
$799,999Active4 beds 4 baths5,160 sq. ft.2655 Fairwood Drive, Pepper Pike, OH 44124
MLS# 5153740Listed by: RUSSELL REAL ESTATE SERVICES 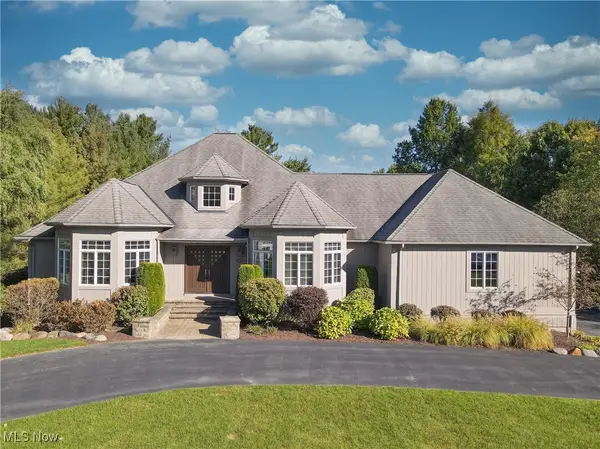 $900,000Pending4 beds 5 baths6,754 sq. ft.
$900,000Pending4 beds 5 baths6,754 sq. ft.30199 Shaker Boulevard, Pepper Pike, OH 44124
MLS# 5163781Listed by: THE AGENCY CLEVELAND NORTHCOAST $1,350,000Active7 beds 5 baths
$1,350,000Active7 beds 5 baths2484 Ginger Wren Road, Pepper Pike, OH 44124
MLS# 5162037Listed by: DREAMTEAM REALTY, INC.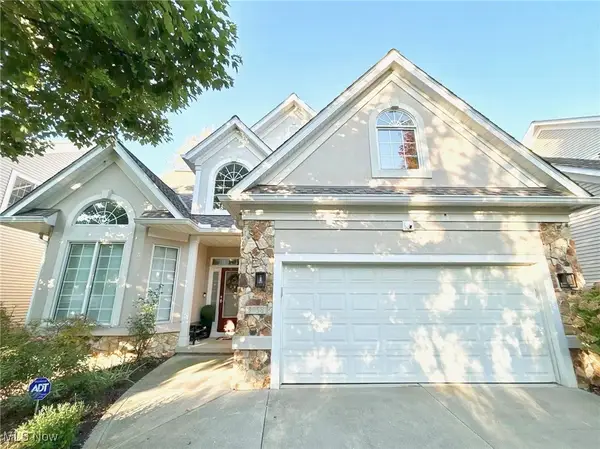 $780,000Active4 beds 3 baths3,959 sq. ft.
$780,000Active4 beds 3 baths3,959 sq. ft.3468 Courtland Road, Pepper Pike, OH 44122
MLS# 5162269Listed by: KELLER WILLIAMS GREATER METROPOLITAN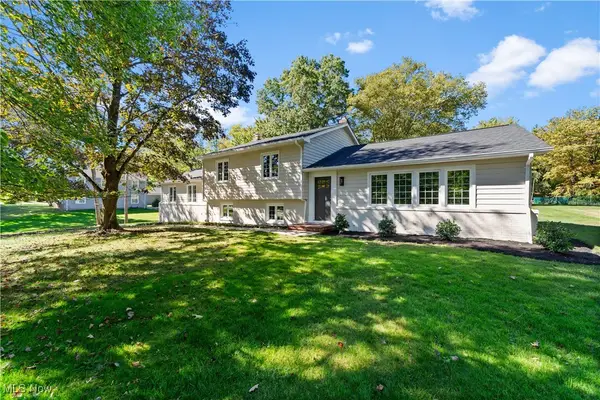 $699,900Active4 beds 3 baths3,555 sq. ft.
$699,900Active4 beds 3 baths3,555 sq. ft.3076 Lander Road, Pepper Pike, OH 44124
MLS# 5159859Listed by: KELLER WILLIAMS GREATER METROPOLITAN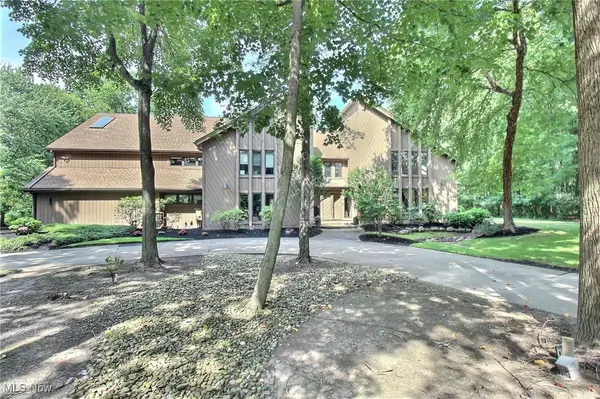 $1,595,000Active5 beds 7 baths
$1,595,000Active5 beds 7 baths2565 Cedarwood Road, Pepper Pike, OH 44124
MLS# 5161189Listed by: CHESTNUT HILL REALTY, INC. $499,900Active3 beds 4 baths3,852 sq. ft.
$499,900Active3 beds 4 baths3,852 sq. ft.31000 Cedar Road, Pepper Pike, OH 44124
MLS# 5159475Listed by: CENTURY 21 DEPIERO & ASSOCIATES, INC. $775,000Active3 beds 5 baths3,552 sq. ft.
$775,000Active3 beds 5 baths3,552 sq. ft.2422 Edgewood Trace, Pepper Pike, OH 44124
MLS# 5159178Listed by: RED 1 REALTY, LLC
