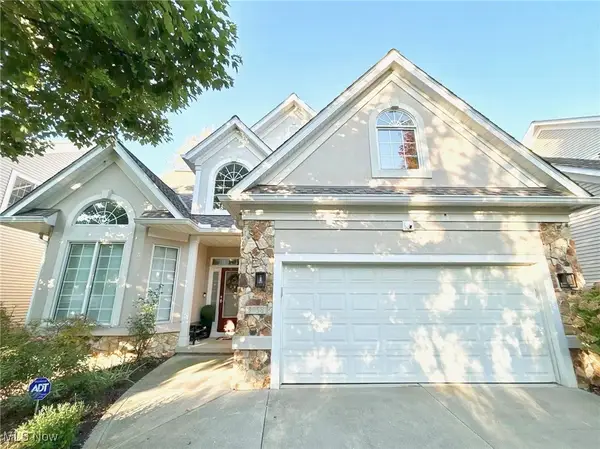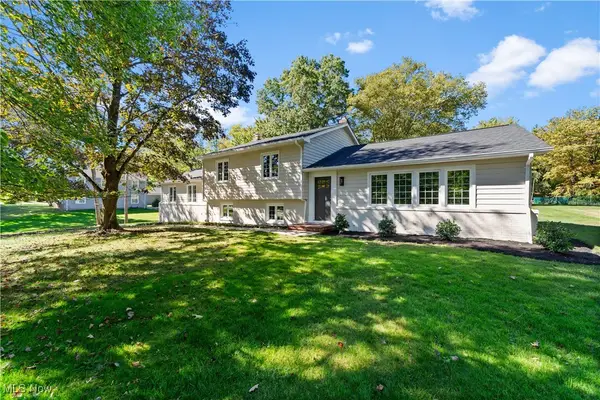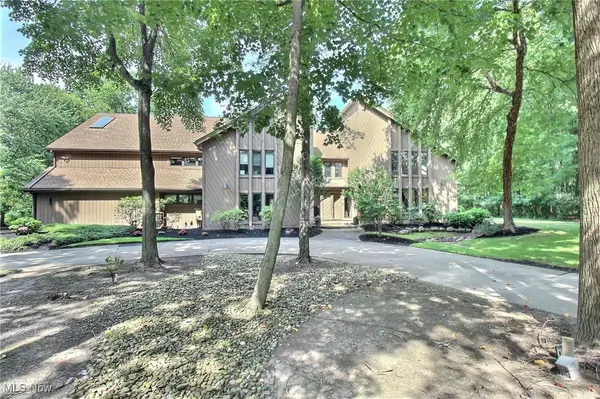2610 Hickory Lane, Pepper Pike, OH 44124
Local realty services provided by:Better Homes and Gardens Real Estate Central
2610 Hickory Lane,Pepper Pike, OH 44124
$924,900
- 5 Beds
- 4 Baths
- 5,280 sq. ft.
- Single family
- Pending
Listed by:terry young
Office:keller williams greater metropolitan
MLS#:5149331
Source:OH_NORMLS
Price summary
- Price:$924,900
- Price per sq. ft.:$175.17
About this home
Set on a peaceful cul-de-sac in one of Pepper Pike’s most desirable neighborhoods, a circular driveway framed by mature trees leads to a gracious front entrance, where timeless design and thoughtful updates blend to create a home of warmth and sophistication. Inside, a two-story foyer with hardwood floors and a sweeping staircase sets the tone for timeless elegance. Formal living and dining rooms extend gracefully from the foyer, offering refined spaces for entertaining or intimate gatherings alike. The updated kitchen boasts granite countertops, rich custom cabinetry, a striking stone backsplash, double oven and warmer, two dishwashers, two sinks, plus a wine fridge. A large center island with breakfast bar seating and a sun-filled eat-in area create the perfect setting for everyday living. Sliding doors open to a deck with peaceful wooded views—perfect for morning coffee. The adjoining family room is both impressive and inviting, featuring a fireplace, custom built-ins, and walls of windows that flood the space with natural light. A handsome office with built-ins provides a private retreat, while a flexible first-floor bedroom suite, complete with an adjacent full bath, offers versatility for guests or the option of a main-level primary suite. A convenient half bath is thoughtfully placed near the office and kitchen. Upstairs, the luxurious primary suite boasts a spacious bedroom, walk-in closet, and spa-inspired bath designed for relaxation. Three additional bedrooms share a generously sized full bath, providing comfort and style for family and guests alike. The partially finished lower level extends the living space with a versatile recreation room, a bonus room, and ample storage. Outdoors, the backyard feels like a private sanctuary with tree-lined views and expansive green space that invites both quiet reflection and lively gatherings. This Pepper Pike gem offers a rare opportunity to call one of the community’s most distinguished homes your own.
Contact an agent
Home facts
- Year built:1977
- Listing ID #:5149331
- Added:50 day(s) ago
- Updated:October 10, 2025 at 07:19 AM
Rooms and interior
- Bedrooms:5
- Total bathrooms:4
- Full bathrooms:3
- Half bathrooms:1
- Living area:5,280 sq. ft.
Heating and cooling
- Cooling:Central Air
- Heating:Forced Air, Gas
Structure and exterior
- Roof:Asphalt
- Year built:1977
- Building area:5,280 sq. ft.
- Lot area:1.2 Acres
Utilities
- Water:Public
- Sewer:Public Sewer
Finances and disclosures
- Price:$924,900
- Price per sq. ft.:$175.17
- Tax amount:$13,959 (2024)
New listings near 2610 Hickory Lane
- New
 $1,350,000Active7 beds 5 baths
$1,350,000Active7 beds 5 baths2484 Ginger Wren Road, Pepper Pike, OH 44124
MLS# 5162037Listed by: DREAMTEAM REALTY, INC. - New
 $780,000Active4 beds 3 baths3,959 sq. ft.
$780,000Active4 beds 3 baths3,959 sq. ft.3468 Courtland Road, Pepper Pike, OH 44122
MLS# 5162269Listed by: KELLER WILLIAMS GREATER METROPOLITAN - Open Sat, 11am to 1pmNew
 $699,900Active4 beds 3 baths3,555 sq. ft.
$699,900Active4 beds 3 baths3,555 sq. ft.3076 Lander Road, Pepper Pike, OH 44124
MLS# 5159859Listed by: KELLER WILLIAMS GREATER METROPOLITAN - New
 $1,595,000Active5 beds 7 baths
$1,595,000Active5 beds 7 baths2565 Cedarwood Road, Pepper Pike, OH 44124
MLS# 5161189Listed by: CHESTNUT HILL REALTY, INC.  $499,900Active3 beds 4 baths3,852 sq. ft.
$499,900Active3 beds 4 baths3,852 sq. ft.31000 Cedar Road, Pepper Pike, OH 44124
MLS# 5159475Listed by: CENTURY 21 DEPIERO & ASSOCIATES, INC. $800,000Active3 beds 5 baths3,552 sq. ft.
$800,000Active3 beds 5 baths3,552 sq. ft.2422 Edgewood Trace, Pepper Pike, OH 44124
MLS# 5159178Listed by: RED 1 REALTY, LLC $1,150,000Active4 beds 4 baths6,752 sq. ft.
$1,150,000Active4 beds 4 baths6,752 sq. ft.3550 Legends Way, Pepper Pike, OH 44124
MLS# 5159037Listed by: EXP REALTY, LLC. $1,250,000Active4 beds 5 baths4,982 sq. ft.
$1,250,000Active4 beds 5 baths4,982 sq. ft.3405 Legends Way, Pepper Pike, OH 44124
MLS# 5158376Listed by: BERKSHIRE HATHAWAY HOMESERVICES PROFESSIONAL REALTY $1,295,000Pending6 beds 7 baths7,479 sq. ft.
$1,295,000Pending6 beds 7 baths7,479 sq. ft.27 Hunting Hollow Drive, Pepper Pike, OH 44124
MLS# 5158389Listed by: BERKSHIRE HATHAWAY HOMESERVICES PROFESSIONAL REALTY- Open Sun, 1 to 3pm
 $895,000Active5 beds 3 baths5,533 sq. ft.
$895,000Active5 beds 3 baths5,533 sq. ft.15 Laurel Hill Lane, Pepper Pike, OH 44124
MLS# 5156374Listed by: KELLER WILLIAMS GREATER METROPOLITAN
