6008 N Pointe Drive, Pepper Pike, OH 44124
Local realty services provided by:Better Homes and Gardens Real Estate Central
Listed by: erin paglio
Office: platinum real estate
MLS#:5142414
Source:OH_NORMLS
Price summary
- Price:$475,000
- Price per sq. ft.:$204.04
- Monthly HOA dues:$450
About this home
LOCATION, LOW-MAINTENANCE AND LUXURY describes this spacious 3-bedroom, 3.5-bath Pepper Pike townhome, quietly nestled within the lovely community of The Pointe at Sterling Lakes. Blending privacy, convenience, and comfort, this beautifully maintained home is just a short stroll from the Shops at Eton Collection, an array of dining options, and offers immediate freeway access. Inside, enjoy a light-filled living space with large windows, a cozy fireplace, and an open layout perfect for everyday living and entertaining. Each bedroom features its own private bath and spacious closets, offering flexible and comfortable accommodations. Step outside to relax on the main-level deck or the private lower-level patio. The attached 2-car garage includes additional storage space and a sleek epoxy floor, adding both function and style. With its private setting and unbeatable location, this low maintenance home truly has it all!
Contact an agent
Home facts
- Year built:2011
- Listing ID #:5142414
- Added:114 day(s) ago
- Updated:November 21, 2025 at 08:19 AM
Rooms and interior
- Bedrooms:3
- Total bathrooms:4
- Full bathrooms:3
- Half bathrooms:1
- Living area:2,328 sq. ft.
Heating and cooling
- Cooling:Central Air
- Heating:Forced Air, Gas
Structure and exterior
- Roof:Asphalt, Fiberglass
- Year built:2011
- Building area:2,328 sq. ft.
- Lot area:0.05 Acres
Utilities
- Water:Public
- Sewer:Public Sewer
Finances and disclosures
- Price:$475,000
- Price per sq. ft.:$204.04
- Tax amount:$7,200 (2024)
New listings near 6008 N Pointe Drive
- New
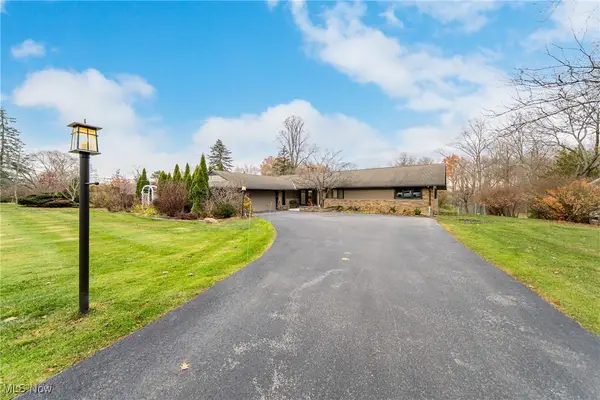 $565,000Active3 beds 3 baths2,786 sq. ft.
$565,000Active3 beds 3 baths2,786 sq. ft.3115 Bremerton Road, Pepper Pike, OH 44124
MLS# 5172774Listed by: KELLER WILLIAMS GREATER METROPOLITAN - New
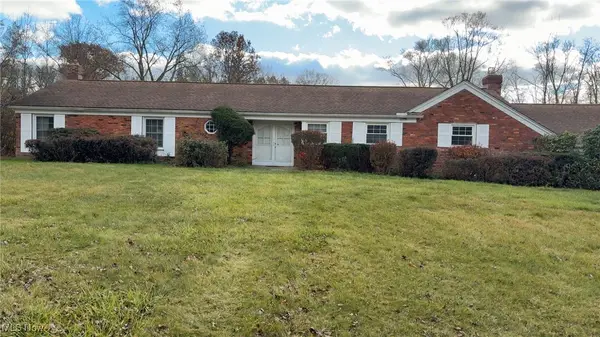 $450,000Active3 beds 2 baths1,893 sq. ft.
$450,000Active3 beds 2 baths1,893 sq. ft.28000 S Woodland Road, Pepper Pike, OH 44124
MLS# 5172591Listed by: KELLER WILLIAMS LIVING 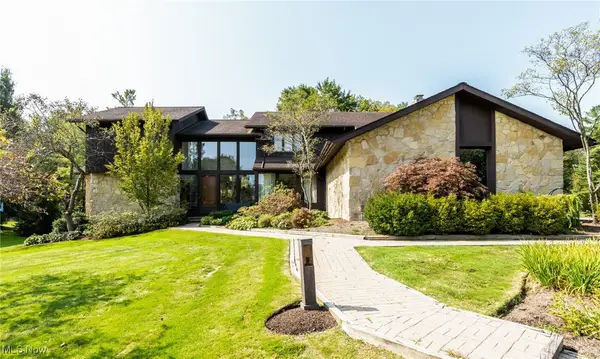 $1,050,000Pending5 beds 6 baths5,802 sq. ft.
$1,050,000Pending5 beds 6 baths5,802 sq. ft.32250 Meadowlark Way, Pepper Pike, OH 44124
MLS# 5169491Listed by: BERKSHIRE HATHAWAY HOMESERVICES PROFESSIONAL REALTY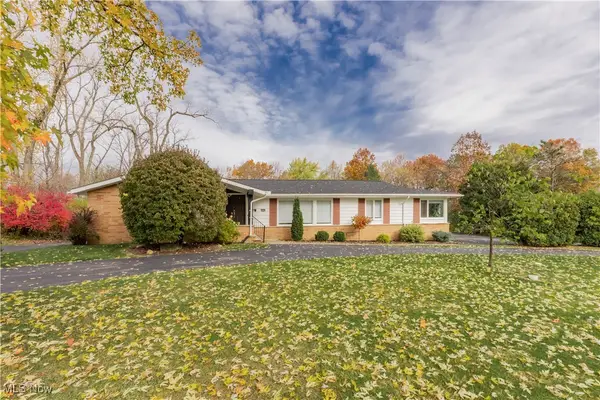 $425,000Pending4 beds 3 baths2,556 sq. ft.
$425,000Pending4 beds 3 baths2,556 sq. ft.29849 S Woodland Road, Pepper Pike, OH 44124
MLS# 5166611Listed by: KELLER WILLIAMS GREATER METROPOLITAN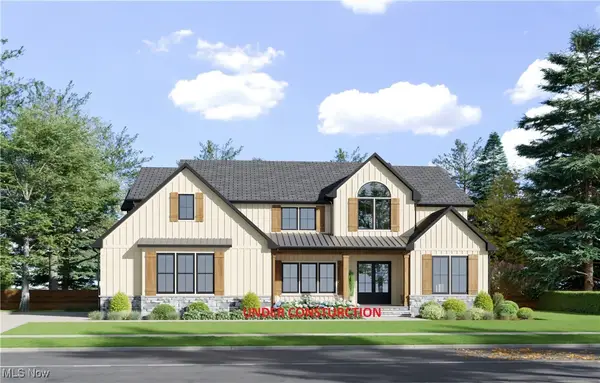 $1,850,000Active6 beds 7 baths6,480 sq. ft.
$1,850,000Active6 beds 7 baths6,480 sq. ft.2511 Cedarwood Road, Pepper Pike, OH 44124
MLS# 5169574Listed by: HOMESMART REAL ESTATE MOMENTUM LLC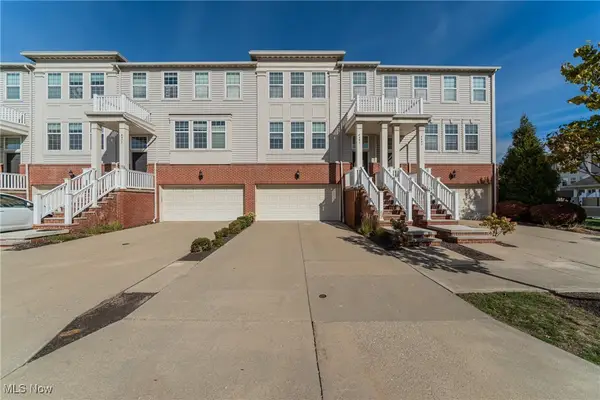 $479,000Pending4 beds 4 baths2,328 sq. ft.
$479,000Pending4 beds 4 baths2,328 sq. ft.6485 Park Pointe Court, Pepper Pike, OH 44124
MLS# 5164007Listed by: THE GABLE GROUP LLC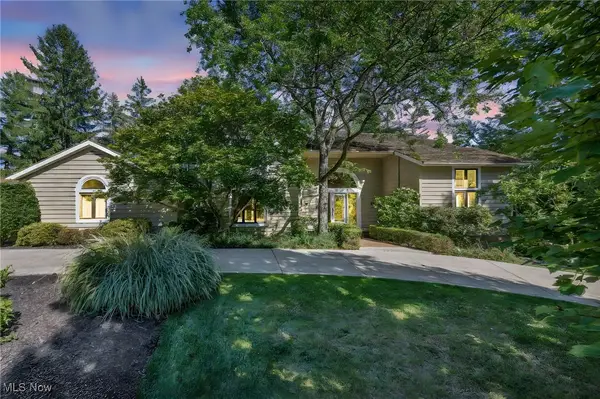 $799,999Pending4 beds 4 baths5,160 sq. ft.
$799,999Pending4 beds 4 baths5,160 sq. ft.2655 Fairwood Drive, Pepper Pike, OH 44124
MLS# 5153740Listed by: RUSSELL REAL ESTATE SERVICES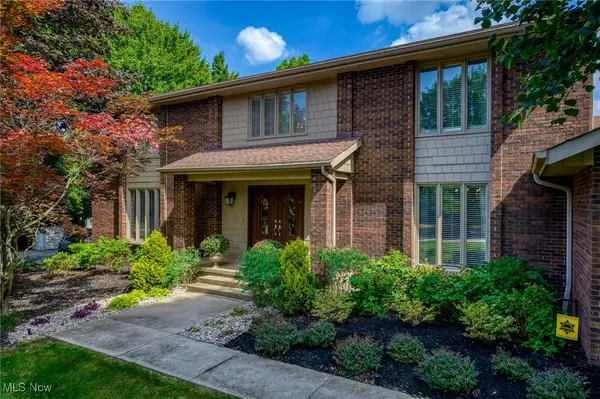 $749,900Pending4 beds 4 baths5,067 sq. ft.
$749,900Pending4 beds 4 baths5,067 sq. ft.2635 Butternut Lane, Pepper Pike, OH 44124
MLS# 5164449Listed by: BERKSHIRE HATHAWAY HOMESERVICES PROFESSIONAL REALTY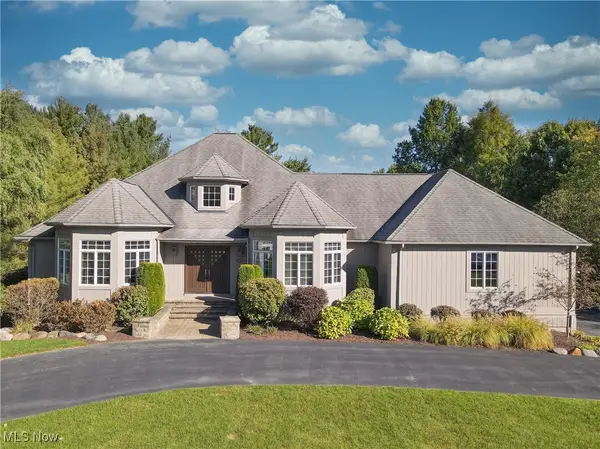 $900,000Pending4 beds 5 baths6,754 sq. ft.
$900,000Pending4 beds 5 baths6,754 sq. ft.30199 Shaker Boulevard, Pepper Pike, OH 44124
MLS# 5163781Listed by: THE AGENCY CLEVELAND NORTHCOAST $1,350,000Active7 beds 5 baths
$1,350,000Active7 beds 5 baths2484 Ginger Wren Road, Pepper Pike, OH 44124
MLS# 5162037Listed by: DREAMTEAM REALTY, INC.
