3478 Crandall Avenue, Richfield, OH 44286
Local realty services provided by:Better Homes and Gardens Real Estate Central
Listed by:jennifer a abdoo
Office:berkshire hathaway homeservices stouffer realty
MLS#:5142540
Source:OH_NORMLS
Price summary
- Price:$640,000
- Price per sq. ft.:$235.38
- Monthly HOA dues:$60.42
About this home
Luxury that is better than buying new! This gorgeous home is 2 years new in the SOLD OUT Briarwood Estates and has a new deck, lawn irrigation system and landscaping already installed. The main floor has luxury vinyl throughout and high ceilings for an open, airy feel. Your kitchen features upgraded cabinetry with soft-close drawers/doors, quartz counters and stainless steel appliances. Enjoy ample seating with a large island, plus space for a dining table - all open to the large family room with gas fireplace and tall windows. Access the new back deck from the kitchen, too. It overlooks your yard which is edged by a lovely array of trees. Your front entry includes an attractive porch with framed white columns but if you prefer to enter through your 3-car garage you can use the handy "drop zone" for bookbags, coats and shoes and the "prep zone" for tucking away mail or homework. Completing this level are your home office with french doors, powder room with pedestal sink and full laundry. *Your upper level begins with a spacious loft area, perfect for TV nights or a play room. The main suite will comfortably fit all of your bedroom furniture and the bath is elegantly appointed with quartz counter, large shower and double sink. Take your pick of the other three bedrooms as each is well-sized and like the rest of the house, decorated in neutral tones with custom blinds. Additionally, all four bedrooms have walk-in closets.
Should you ever need more space, the basement is plumbed for a bathroom and is sunny, with large windows and high ceiling. One last perk - the neighborhood playground is right next door! Ready to make 3478 Crandall Avenue your home? Call for a showing today!
Contact an agent
Home facts
- Year built:2023
- Listing ID #:5142540
- Added:58 day(s) ago
- Updated:November 01, 2025 at 02:22 PM
Rooms and interior
- Bedrooms:4
- Total bathrooms:3
- Full bathrooms:2
- Half bathrooms:1
- Living area:2,719 sq. ft.
Heating and cooling
- Cooling:Central Air
- Heating:Fireplaces, Forced Air, Gas
Structure and exterior
- Roof:Asphalt
- Year built:2023
- Building area:2,719 sq. ft.
- Lot area:0.21 Acres
Utilities
- Water:Public
- Sewer:Public Sewer
Finances and disclosures
- Price:$640,000
- Price per sq. ft.:$235.38
- Tax amount:$10,855 (2024)
New listings near 3478 Crandall Avenue
- New
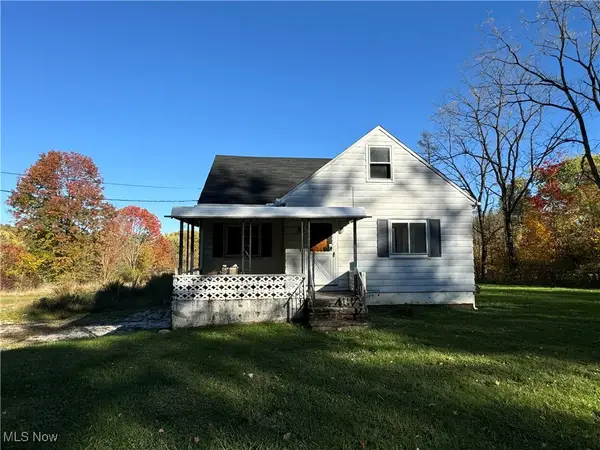 $154,000Active2 beds 1 baths
$154,000Active2 beds 1 baths4589 Alger Road, Richfield, OH 44286
MLS# 5167528Listed by: BETH ROSE REAL ESTATE AND AUCTIONS, LLC 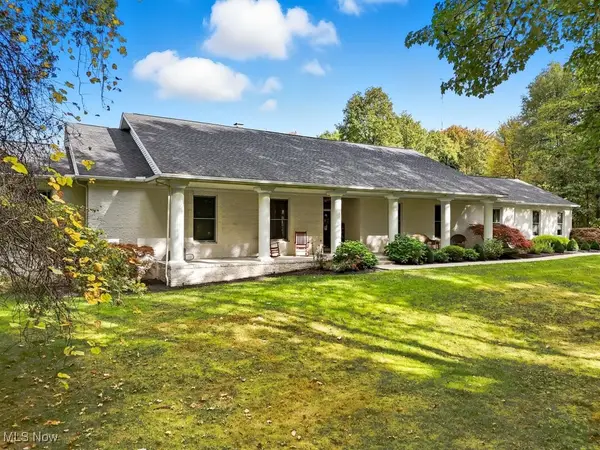 $2,900,000Active3 beds 5 baths6,500 sq. ft.
$2,900,000Active3 beds 5 baths6,500 sq. ft.3175 W Streetsboro Road, Richfield, OH 44286
MLS# 5165610Listed by: M. C. REAL ESTATE $900,000Pending13 Acres
$900,000Pending13 Acres3358 Lot A & B Southern Road, Richfield, OH 44286
MLS# 5161258Listed by: BERKSHIRE HATHAWAY HOMESERVICES STOUFFER REALTY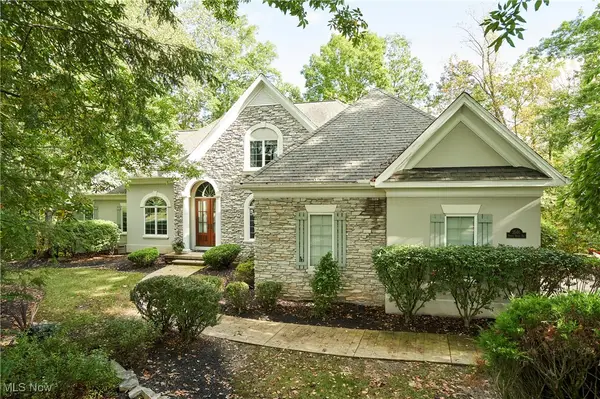 $995,000Active5 beds 5 baths5,073 sq. ft.
$995,000Active5 beds 5 baths5,073 sq. ft.3546 Robert Burns Drive, Richfield, OH 44286
MLS# 5160340Listed by: BERKSHIRE HATHAWAY HOMESERVICES STOUFFER REALTY $1,750,000Active5 beds 7 baths9,537 sq. ft.
$1,750,000Active5 beds 7 baths9,537 sq. ft.3454 Skye Ridge Drive, Richfield, OH 44286
MLS# 5158229Listed by: THE AGENCY CLEVELAND NORTHCOAST $1,877,000Active5 beds 5 baths4,881 sq. ft.
$1,877,000Active5 beds 5 baths4,881 sq. ft.3521 Hamilton Drive, Richfield, OH 44286
MLS# 5158170Listed by: THE AGENCY CLEVELAND NORTHCOAST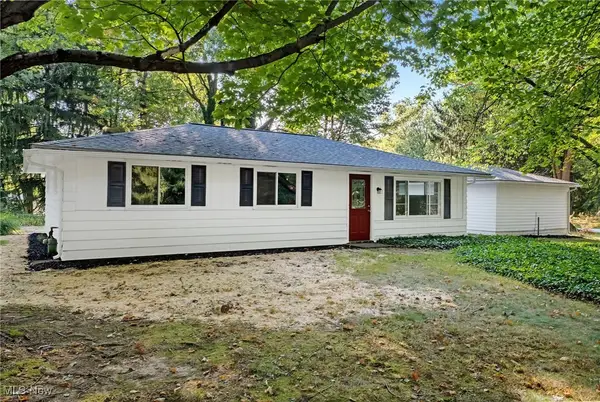 $259,900Pending3 beds 1 baths1,092 sq. ft.
$259,900Pending3 beds 1 baths1,092 sq. ft.2731 Virginia Drive, Richfield, OH 44286
MLS# 5156482Listed by: HIGH POINT REAL ESTATE GROUP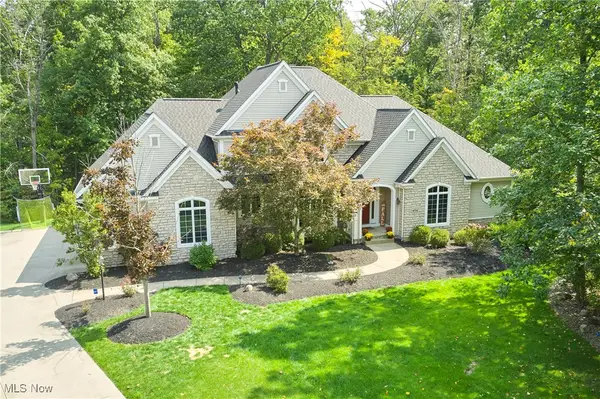 $799,000Pending4 beds 4 baths5,780 sq. ft.
$799,000Pending4 beds 4 baths5,780 sq. ft.4711 Deer Creek Circle, Richfield, OH 44286
MLS# 5155001Listed by: BERKSHIRE HATHAWAY HOMESERVICES STOUFFER REALTY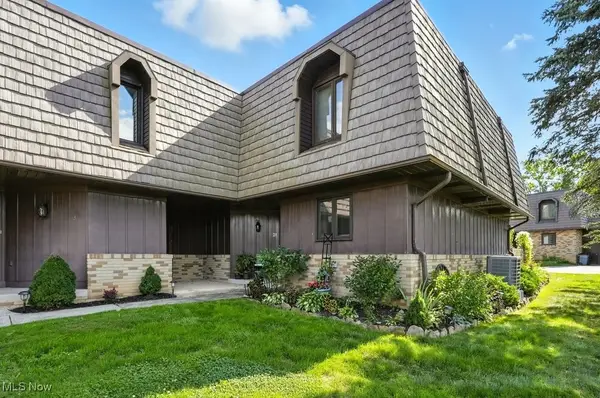 $219,900Active3 beds 3 baths1,800 sq. ft.
$219,900Active3 beds 3 baths1,800 sq. ft.3860 Sawbridge Drive #21, Richfield, OH 44286
MLS# 5150579Listed by: KELLER WILLIAMS ELEVATE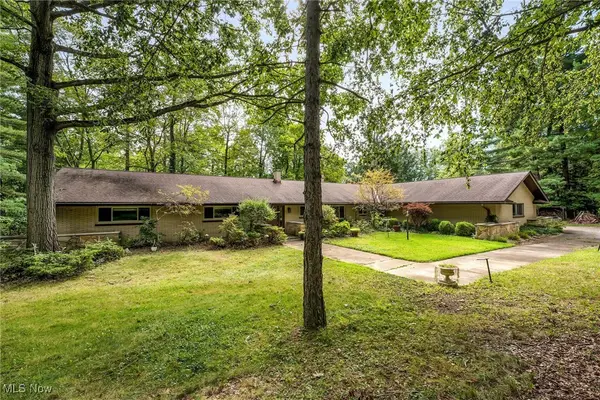 $519,900Pending4 beds 2 baths2,958 sq. ft.
$519,900Pending4 beds 2 baths2,958 sq. ft.3929 Humphrey Road, Richfield, OH 44286
MLS# 5152228Listed by: RE/MAX CROSSROADS PROPERTIES
