4894 Nan Linn Drive, Richmond Heights, OH 44143
Local realty services provided by:Better Homes and Gardens Real Estate Central
4894 Nan Linn Drive,Richmond Heights, OH 44143
$240,000
- 4 Beds
- 2 Baths
- - sq. ft.
- Single family
- Sold
Listed by:melissa m horvath
Office:homesmart real estate momentum llc.
MLS#:5154546
Source:OH_NORMLS
Sorry, we are unable to map this address
Price summary
- Price:$240,000
About this home
Excellent opportunity for a beautiful colonial nestled on a quiet street in Richmond Heights! This home provides approximately 2160 square feet of living space with a classic floorplan and many updates. Hardwood floors and newer windows throughout the living room that flow into the formal dining room which opens to both the all season room and kitchen! The Eat-in-kitchen is nicely updated and all kitchen appliances stay. The second floor also has hardwood flooring in the oversized master bedroom along with the other three generous sized bedrooms. The main bathroom has been updated with a custom vanity that accents the vintage tile flooring. As your heading back down-stairs you'll find a half bathroom off the kitchen on your way to even more available living space in the full basement. The basement has been recently waterproofed and ready for your finishes. The utility side of the basement is where you'll find all the mechanics and laundry area. Two Car attached garage or back all season room will lead to the fully fenced in back yard where you'll find the 5 seat highlife collection hot tub, plenty of yard space and the in ground pool. The in-ground pool does need some love to bring it back to life. All this and it's conveniently located! Call Today to Schedule Your Private Tour!
Contact an agent
Home facts
- Year built:1957
- Listing ID #:5154546
- Added:59 day(s) ago
- Updated:November 04, 2025 at 07:30 AM
Rooms and interior
- Bedrooms:4
- Total bathrooms:2
- Full bathrooms:1
- Half bathrooms:1
Heating and cooling
- Cooling:Central Air
- Heating:Forced Air, Gas
Structure and exterior
- Roof:Asphalt, Fiberglass
- Year built:1957
Utilities
- Water:Public
- Sewer:Public Sewer
Finances and disclosures
- Price:$240,000
- Tax amount:$5,977 (2024)
New listings near 4894 Nan Linn Drive
- New
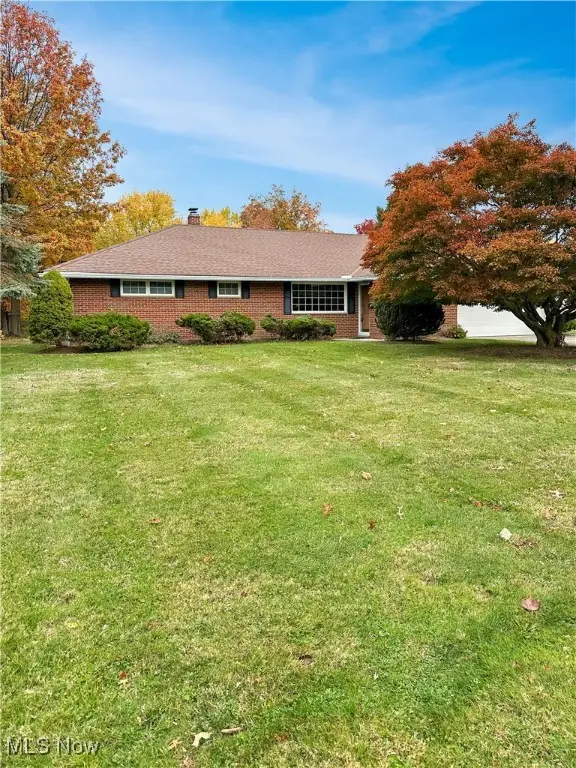 $220,000Active3 beds 2 baths1,565 sq. ft.
$220,000Active3 beds 2 baths1,565 sq. ft.472 Jeannette Drive, Richmond Heights, OH 44143
MLS# 5169219Listed by: HOMESMART REAL ESTATE MOMENTUM LLC - New
 $265,000Active3 beds 2 baths2,341 sq. ft.
$265,000Active3 beds 2 baths2,341 sq. ft.4785 Donald Avenue, Richmond Heights, OH 44143
MLS# 5168703Listed by: CITIFY - Open Sun, 11am to 1pm
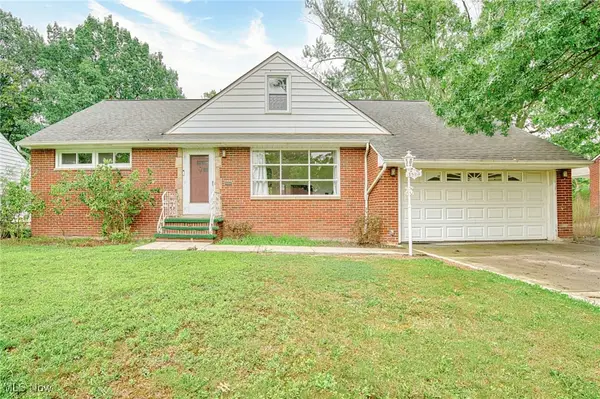 $268,000Active4 beds 2 baths2,344 sq. ft.
$268,000Active4 beds 2 baths2,344 sq. ft.1823 Sunset Drive, Richmond Heights, OH 44143
MLS# 5146779Listed by: MCDOWELL HOMES REAL ESTATE SERVICES - New
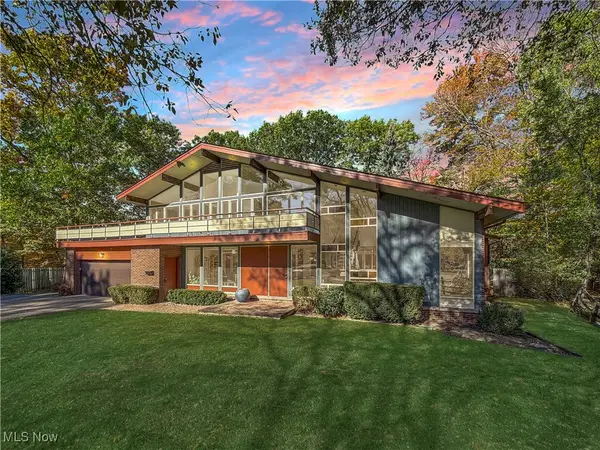 $425,000Active4 beds 4 baths4,518 sq. ft.
$425,000Active4 beds 4 baths4,518 sq. ft.25861 Euclid Chagrin Pkwy, Richmond Heights, OH 44143
MLS# 5167793Listed by: MCDOWELL HOMES REAL ESTATE SERVICES 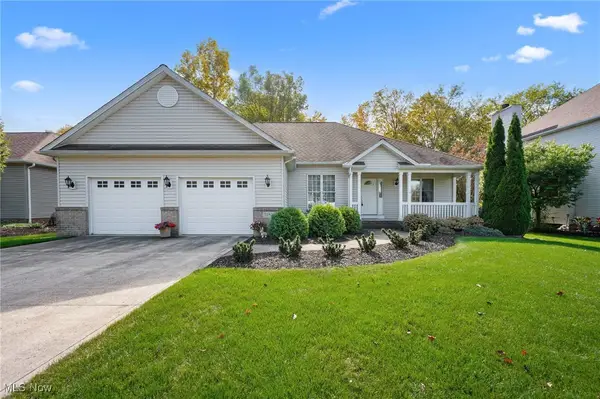 $309,000Pending3 beds 2 baths1,934 sq. ft.
$309,000Pending3 beds 2 baths1,934 sq. ft.5182 Loxley Drive, Richmond Heights, OH 44143
MLS# 5163208Listed by: KELLER WILLIAMS GREATER METROPOLITAN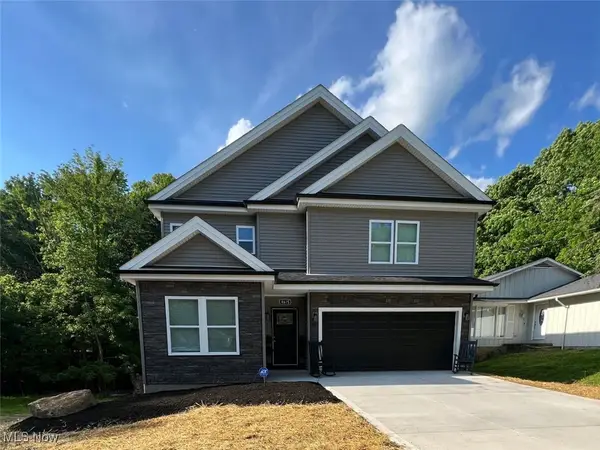 $419,900Active5 beds 3 baths3,629 sq. ft.
$419,900Active5 beds 3 baths3,629 sq. ft.4875 Geraldine Road, Richmond Heights, OH 44143
MLS# 5162956Listed by: T. LEWIS REALTY, LLC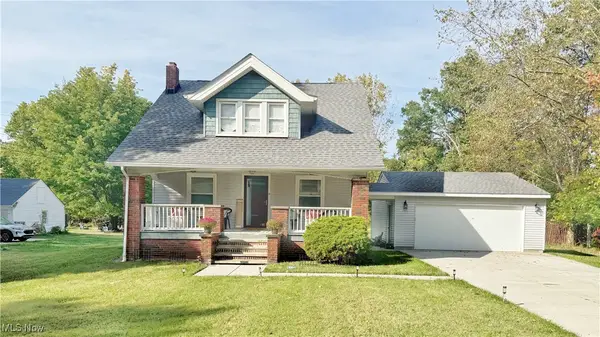 $299,900Active3 beds 2 baths1,780 sq. ft.
$299,900Active3 beds 2 baths1,780 sq. ft.24801 Highland Road, Richmond Heights, OH 44143
MLS# 5161737Listed by: MIA BROWN REALTY $435,000Pending4 beds 3 baths2,928 sq. ft.
$435,000Pending4 beds 3 baths2,928 sq. ft.4838 Stacy Court, Richmond Heights, OH 44143
MLS# 5158459Listed by: CENTURY 21 HOMESTAR $280,000Pending4 beds 3 baths3,508 sq. ft.
$280,000Pending4 beds 3 baths3,508 sq. ft.4943 Gleeten Road, Richmond Heights, OH 44143
MLS# 5158106Listed by: BERKSHIRE HATHAWAY HOMESERVICES PROFESSIONAL REALTY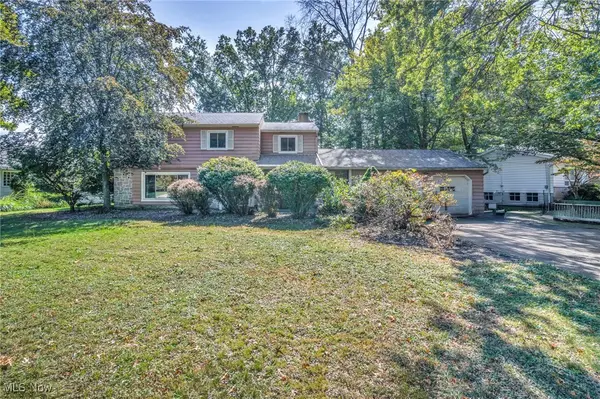 $250,000Active4 beds 3 baths2,652 sq. ft.
$250,000Active4 beds 3 baths2,652 sq. ft.24720 Dundee Drive, Richmond Heights, OH 44143
MLS# 5157477Listed by: KELLER WILLIAMS LIVING
