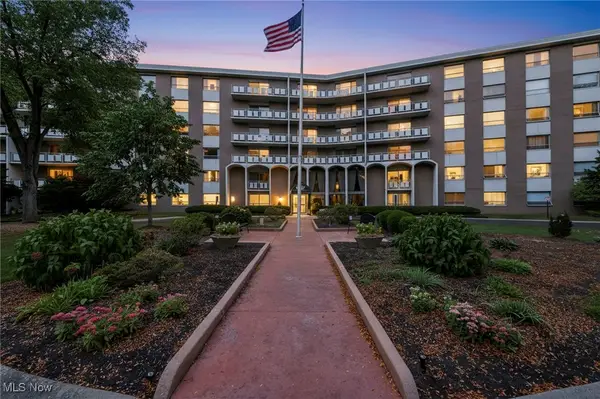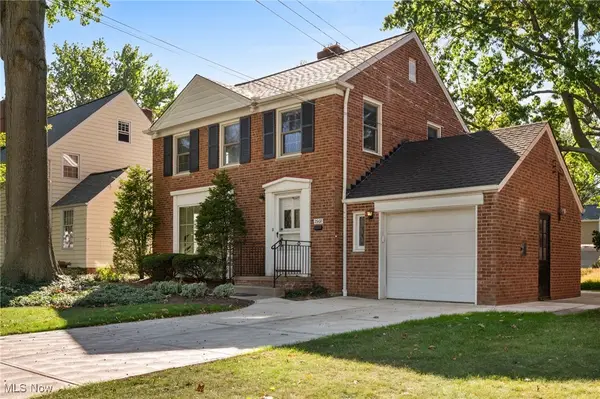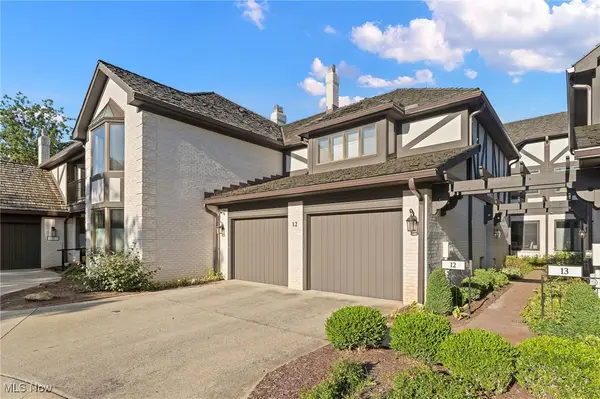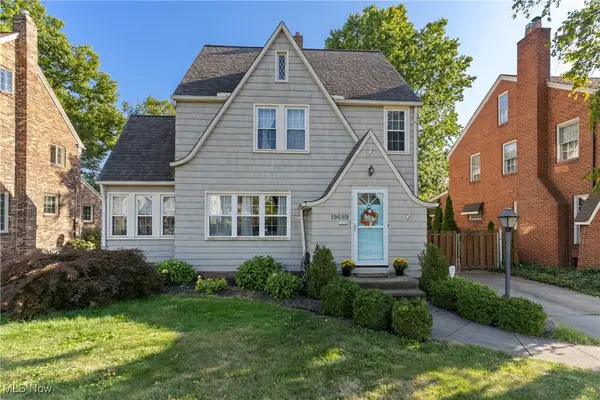22576 Peach Tree Lane, Rocky River, OH 44116
Local realty services provided by:Better Homes and Gardens Real Estate Central
Listed by:diana nachar
Office:exp realty, llc.
MLS#:5161416
Source:OH_NORMLS
Price summary
- Price:$549,000
- Price per sq. ft.:$188.08
About this home
Come check out how style meets comfort in this fully renovated 3-bedroom, 2.5-bath ranch home. From the moment you arrive, the curb appeal of the freshly painted exterior and new landscaping sets the tone for what's inside- where every inch of this home has been thoughtfully updated with designer finishes and quality improvements. Step into the open family room, which leads into the heart of the home: a stunning central kitchen with brand-new white oak cabinets, sleek quartz countertops, and custom finishes that are sure to impress. The oversized living room welcomes you in with vaulted ceilings, skylights, and walls of natural light, creating the perfect place to relax or entertain. The primary suite features an ensuite bath, completely renovated and designer-styled. Two additional bedrooms and fully renovated bathrooms are on the main level. Fresh paint and flooring run throughout, while the partially finished basement offers even more living space. With major improvements already complete, this home is bursting with charm, sophistication, and modern designs. All that's left is to start enjoying the style, comfort, and easy living this property delivers!
Contact an agent
Home facts
- Year built:1957
- Listing ID #:5161416
- Added:3 day(s) ago
- Updated:October 06, 2025 at 01:11 PM
Rooms and interior
- Bedrooms:3
- Total bathrooms:3
- Full bathrooms:2
- Half bathrooms:1
- Living area:2,919 sq. ft.
Heating and cooling
- Cooling:Central Air
- Heating:Forced Air, Gas
Structure and exterior
- Roof:Asphalt, Fiberglass
- Year built:1957
- Building area:2,919 sq. ft.
- Lot area:0.26 Acres
Utilities
- Water:Public
- Sewer:Public Sewer
Finances and disclosures
- Price:$549,000
- Price per sq. ft.:$188.08
- Tax amount:$7,632 (2024)
New listings near 22576 Peach Tree Lane
- New
 $153,000Active2 beds 2 baths882 sq. ft.
$153,000Active2 beds 2 baths882 sq. ft.2885 Pease Drive #106, Rocky River, OH 44116
MLS# 5162126Listed by: W.W. REED AND SON - New
 $164,900Active2 beds 2 baths1,056 sq. ft.
$164,900Active2 beds 2 baths1,056 sq. ft.3400 Wooster Road #401, Rocky River, OH 44116
MLS# 5161511Listed by: GENTILE REAL ESTATE LLC - New
 $395,000Active3 beds 2 baths1,950 sq. ft.
$395,000Active3 beds 2 baths1,950 sq. ft.2908 Gasser Boulevard, Rocky River, OH 44116
MLS# 5160550Listed by: KELLER WILLIAMS GREATER METROPOLITAN - New
 $599,000Active4 beds 4 baths4,468 sq. ft.
$599,000Active4 beds 4 baths4,468 sq. ft.12 Chippenham Court, Rocky River, OH 44116
MLS# 5158685Listed by: BERKSHIRE HATHAWAY HOMESERVICES PROFESSIONAL REALTY - New
 $400,000Active4 beds 2 baths1,838 sq. ft.
$400,000Active4 beds 2 baths1,838 sq. ft.19689 Purnell Avenue, Rocky River, OH 44116
MLS# 5161120Listed by: CENTURY 21 HOMESTAR - New
 $305,000Active3 beds 2 baths2,980 sq. ft.
$305,000Active3 beds 2 baths2,980 sq. ft.20309 Marian Lane, Rocky River, OH 44116
MLS# 5160158Listed by: BERKSHIRE HATHAWAY HOMESERVICES LUCIEN REALTY - New
 $173,300Active3 beds 2 baths1,203 sq. ft.
$173,300Active3 beds 2 baths1,203 sq. ft.18501 Hilliard Boulevard #A1, Rocky River, OH 44116
MLS# 5158840Listed by: RE/MAX CROSSROADS PROPERTIES - New
 $350,000Active3 beds 2 baths2,187 sq. ft.
$350,000Active3 beds 2 baths2,187 sq. ft.1744 Lakeview Avenue, Rocky River, OH 44116
MLS# 5159574Listed by: EXP REALTY, LLC.  $689,900Pending5 beds 3 baths2,750 sq. ft.
$689,900Pending5 beds 3 baths2,750 sq. ft.3385 Palmer Drive, Rocky River, OH 44116
MLS# 5159557Listed by: RE/MAX ABOVE & BEYOND
