7965 Jill Drive, Sagamore Hills, OH 44067
Local realty services provided by:Better Homes and Gardens Real Estate Central
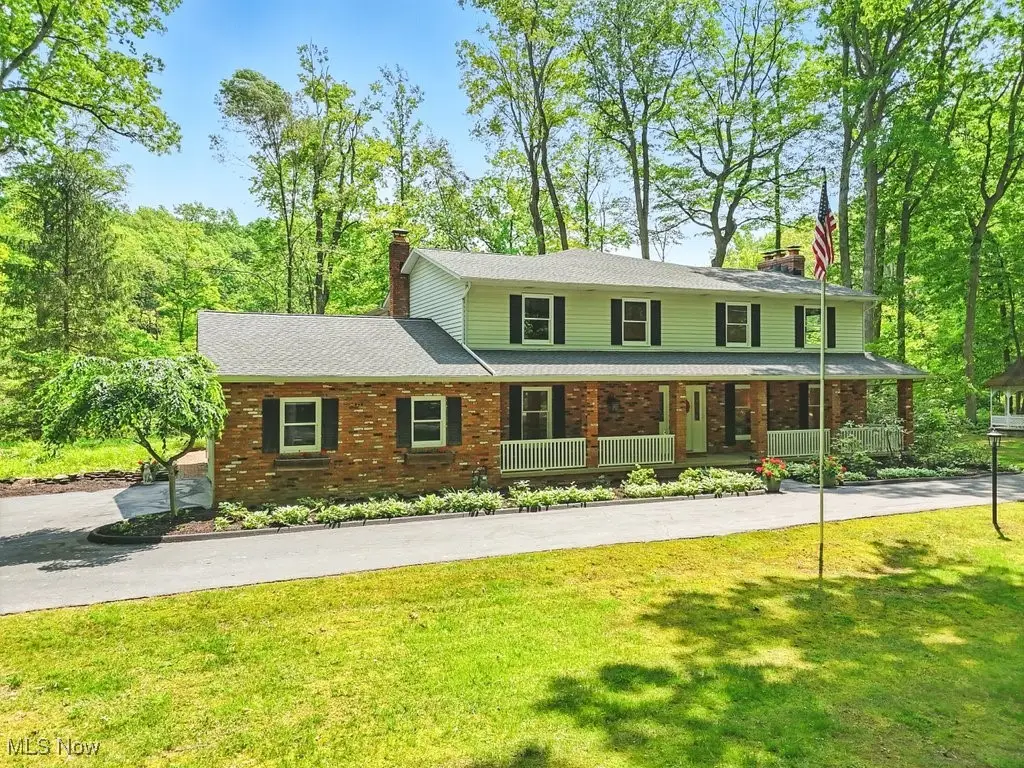
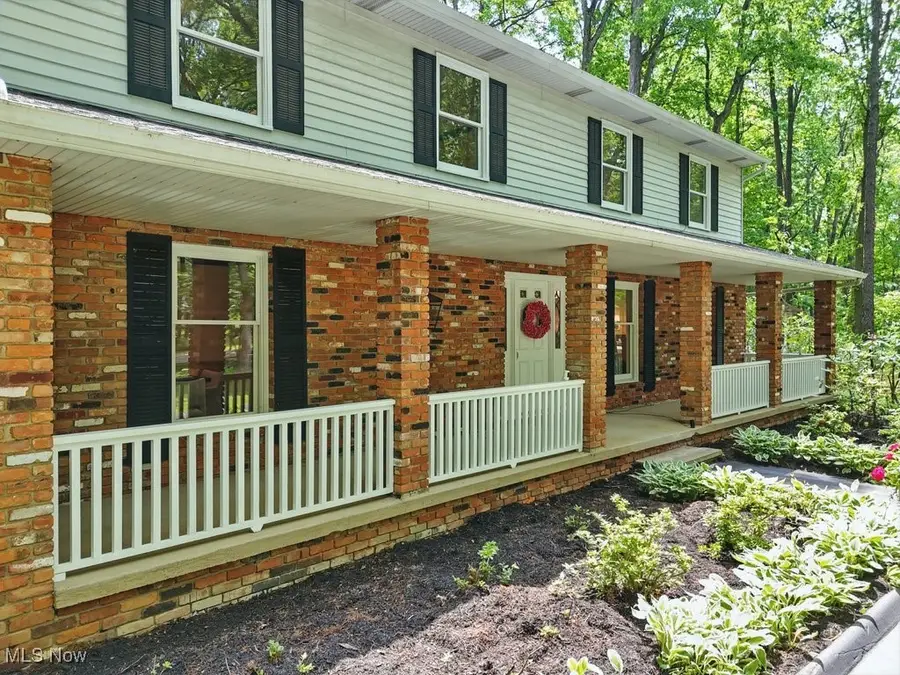
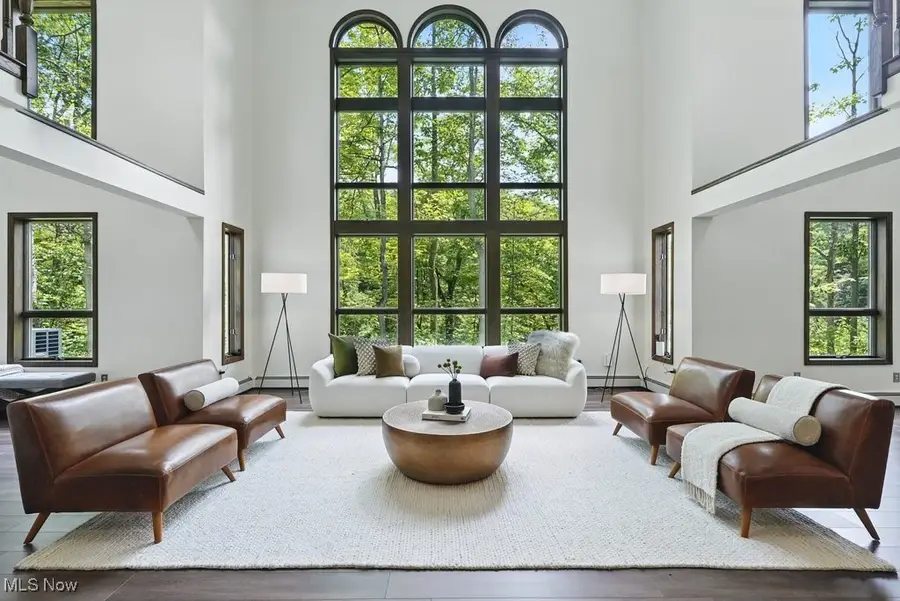
Upcoming open houses
- Sat, Aug 1602:00 pm - 04:00 pm
Listed by:joan elflein
Office:ohio broker direct
MLS#:5147898
Source:OH_NORMLS
Price summary
- Price:$735,000
- Price per sq. ft.:$152.43
About this home
A one-owner custom home surrounded by the Cuyahoga Valley National Park on more than 2.5 acres with over 400 feet of frontage on a cul-de-sac, offers breathtaking views of nature. The dramatic foyer offers custom millwork. Separate living and dining rooms offer spacious rooms for entertainment. The kitchen has custom granite counters, island, double ovens, a large pantry, and travertine flooring. A large eating area overlooks a hearth room with fireplace. The great room is more than 24 feet by 36 feet with expansive windows, spectacular views of a creek and ravine and a dramatic 21-foot cathedral ceiling. The first floor has a spacious bedroom and fully renovated bathroom with custom shower. There is also a private office and separate laundry room. Upstairs you will find two spacious bedrooms and a spectacular master. One of these bedrooms enjoys a large loft over the great room for relaxing. These two bedrooms enjoy a fully renovated custom bathroom with high end finished. The enormous master retreat offers a cathedral ceiling with a wood burning fireplace and custom walk-in closet. The bathroom boasts a wet room with double shower, a free-standing bathtub and custom floor to ceiling glass. Double vanities with marble tops, high-end fixtures and a water closet mean you will never want to leave this sanctuary. Off the master retreat is a loft over the great room offering more spectacular views and a Trex exterior deck. The home's exterior walls are all extra 2 by 6 construction and heavily insulated. The home has a four-zone hot water heating system. A new air conditioning system includes a separate upstairs system that is Wi-Fi controlled. New items include many Pella custom windows, a tankless hot water heater, new carpeting and flooring, new appliances and new electrical box. The house has also been fully renovated and painted. Outside is another outbuilding of nearly 1,000 square feet where you can park three additional vehicles and enjoy a workshop area.
Contact an agent
Home facts
- Year built:1977
- Listing Id #:5147898
- Added:1 day(s) ago
- Updated:August 14, 2025 at 01:09 PM
Rooms and interior
- Bedrooms:4
- Total bathrooms:4
- Full bathrooms:3
- Half bathrooms:1
- Living area:4,822 sq. ft.
Heating and cooling
- Cooling:Central Air
- Heating:Gas, Hot Water, Steam
Structure and exterior
- Roof:Asphalt
- Year built:1977
- Building area:4,822 sq. ft.
- Lot area:5.26 Acres
Utilities
- Water:Public
- Sewer:Septic Tank
Finances and disclosures
- Price:$735,000
- Price per sq. ft.:$152.43
- Tax amount:$9,115 (2024)
New listings near 7965 Jill Drive
- Open Sun, 1 to 3pm
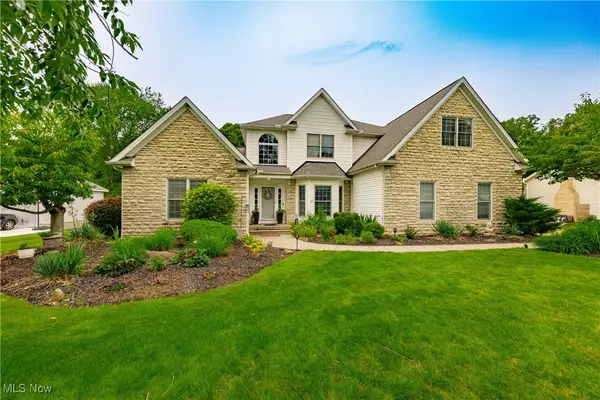 $649,900Active4 beds 3 baths3,718 sq. ft.
$649,900Active4 beds 3 baths3,718 sq. ft.8054 Sandstone Drive, Northfield, OH 44067
MLS# 5140766Listed by: MCDOWELL HOMES REAL ESTATE SERVICES - New
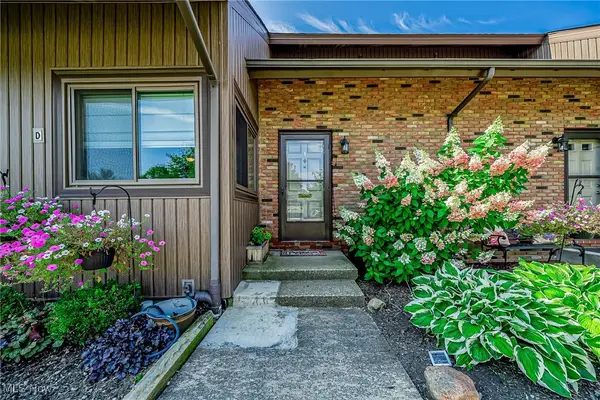 $182,000Active3 beds 2 baths1,372 sq. ft.
$182,000Active3 beds 2 baths1,372 sq. ft.1090 Fleetwood Drive #12D, Sagamore Hills, OH 44067
MLS# 5144586Listed by: EXP REALTY, LLC. - New
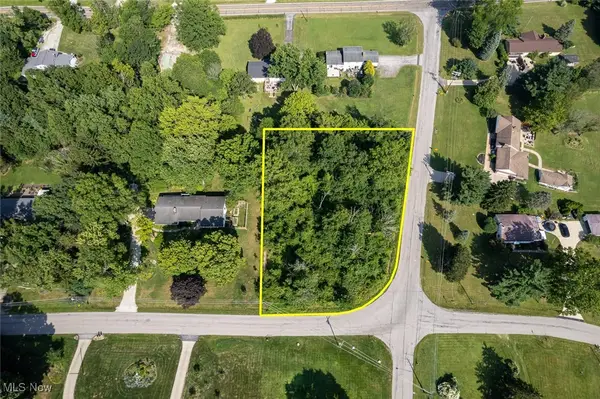 $89,900Active0.67 Acres
$89,900Active0.67 AcresS/L Carlin Drive, Sagamore Hills, OH 44067
MLS# 5146113Listed by: KELLER WILLIAMS ELEVATE 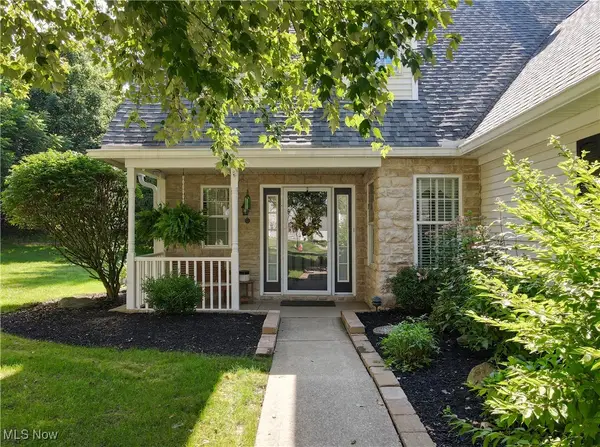 $394,900Pending3 beds 3 baths2,148 sq. ft.
$394,900Pending3 beds 3 baths2,148 sq. ft.407 Woodside Drive, Northfield, OH 44067
MLS# 5145336Listed by: KELLER WILLIAMS CHERVENIC RLTY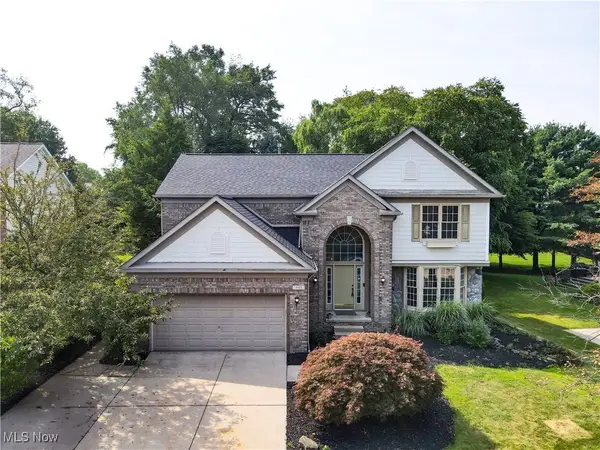 $449,900Pending4 beds 4 baths2,988 sq. ft.
$449,900Pending4 beds 4 baths2,988 sq. ft.442 Adelle Drive, Northfield, OH 44067
MLS# 5144469Listed by: KELLER WILLIAMS CHERVENIC RLTY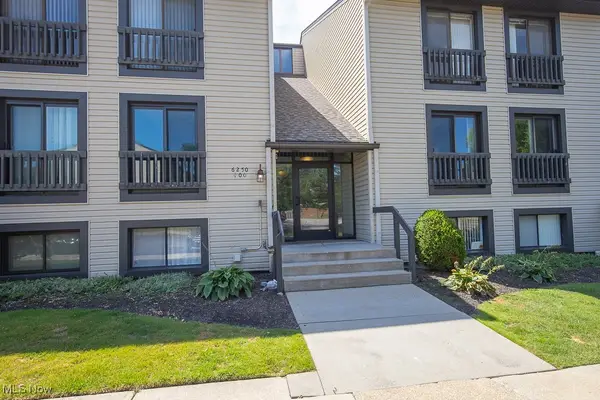 $159,900Pending2 beds 2 baths1,206 sq. ft.
$159,900Pending2 beds 2 baths1,206 sq. ft.6250 Greenwood Parkway #404, Sagamore Hills, OH 44067
MLS# 5141969Listed by: RE/MAX ABOVE & BEYOND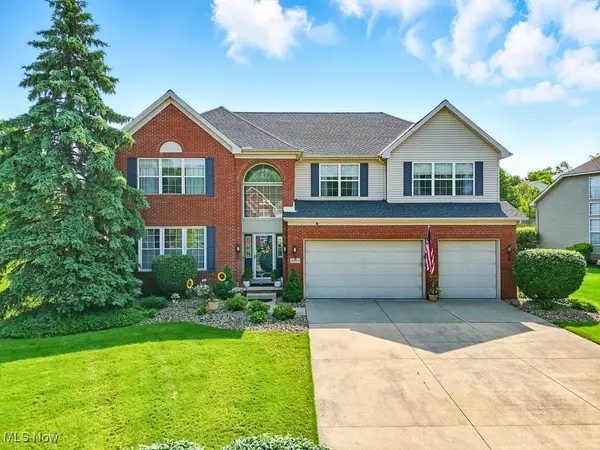 $534,900Pending5 beds 3 baths3,878 sq. ft.
$534,900Pending5 beds 3 baths3,878 sq. ft.8273 Augusta Lane, Sagamore Hills, OH 44067
MLS# 5128861Listed by: BERKSHIRE HATHAWAY HOMESERVICES SIMON & SALHANY REALTY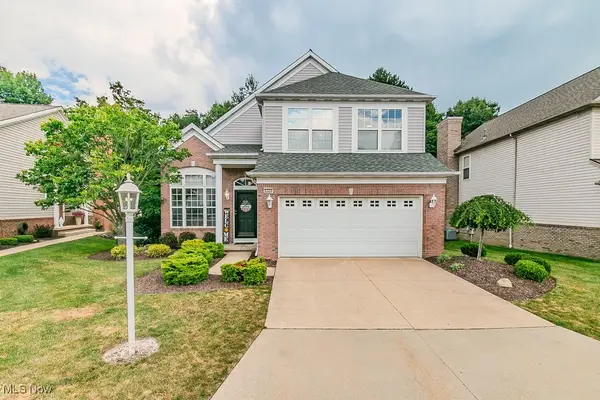 $440,000Pending3 beds 4 baths3,178 sq. ft.
$440,000Pending3 beds 4 baths3,178 sq. ft.8579 Pine Creek Lane, Sagamore Hills, OH 44067
MLS# 5138468Listed by: KELLER WILLIAMS GREATER METROPOLITAN- Open Sat, 1 to 3pm
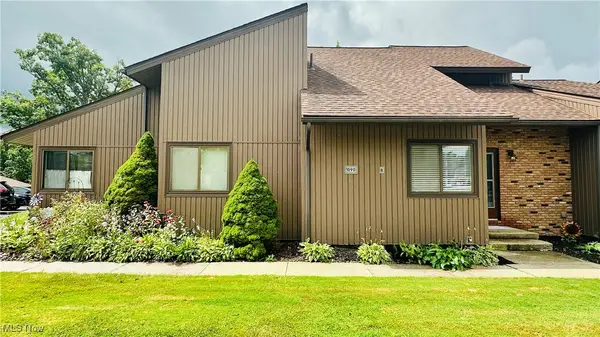 $255,000Active3 beds 2 baths
$255,000Active3 beds 2 baths1090 Fleetwood Drive #B, Northfield, OH 44067
MLS# 5141734Listed by: KELLER WILLIAMS LIVING
