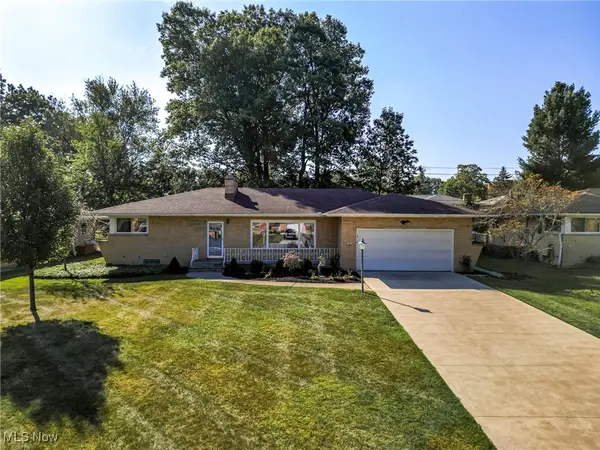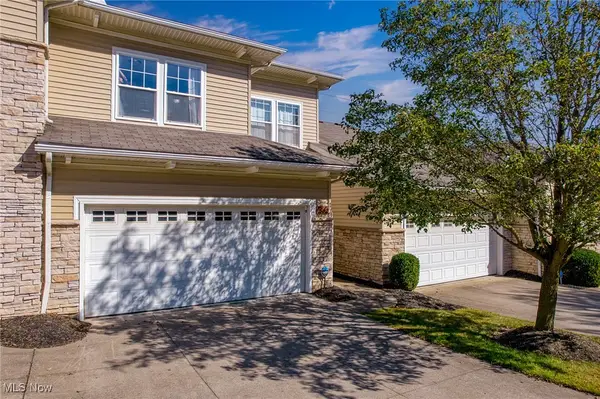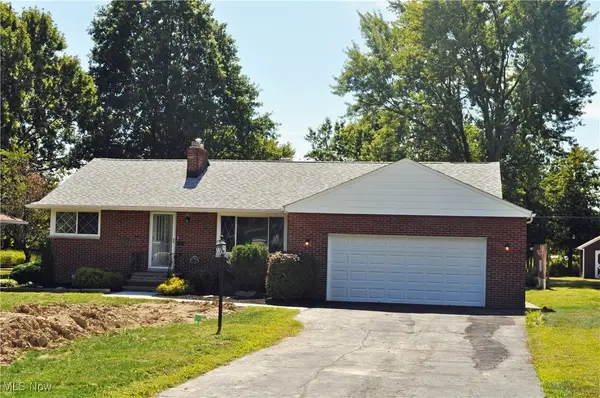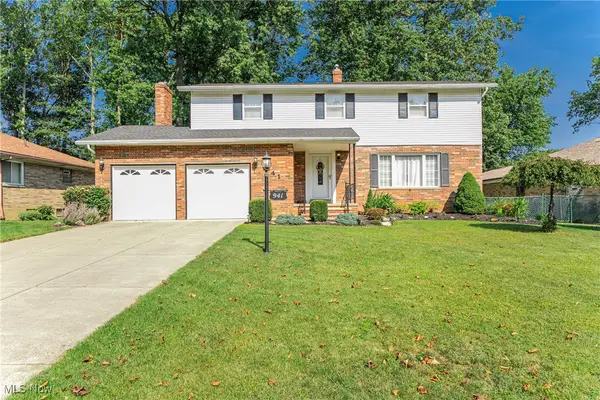918 Starlight Drive, Seven Hills, OH 44131
Local realty services provided by:Better Homes and Gardens Real Estate Central
Listed by:joel rodriguez velez
Office:keller williams citywide
MLS#:5163908
Source:OH_NORMLS
Price summary
- Price:$374,900
- Price per sq. ft.:$161.59
About this home
Welcome to 918 Starlight Dr, a stunning fully renovated ranch in the heart of Seven Hills. This 3-bedroom, 2.5-bath home has been completely transformed with modern finishes and thoughtful design throughout. Step inside to find an open and airy layout filled with natural light, featuring a brand new roof, all new windows, and elegant flooring that flows seamlessly from room to room.
The kitchen is a showstopper, beautifully remodeled with quartz countertops, new cabinetry, and high-end stainless steel appliances, perfect for everyday living and entertaining. The spacious living area centers around a cozy fireplace, creating a warm and inviting atmosphere. The owner’s suite offers a touch of luxury with a private full bath and walk-in shower, while the additional bedrooms and baths are equally impressive with stylish updates. Downstairs, the finished basement expands your living space, ideal for a family room, gym, or home office — and includes a dedicated laundry area. Step out back to your private terrace and enjoy the beautifully landscaped yard, perfect for gatherings or quiet evenings outdoors. Nestled in a peaceful and highly desired neighborhood, this home combines comfort, style, and quality in every detail. Don’t miss your opportunity to own this move-in ready, modern retreat in Seven Hills!
Contact an agent
Home facts
- Year built:1956
- Listing ID #:5163908
- Added:2 day(s) ago
- Updated:October 12, 2025 at 01:02 PM
Rooms and interior
- Bedrooms:3
- Total bathrooms:3
- Full bathrooms:2
- Half bathrooms:1
- Living area:2,320 sq. ft.
Heating and cooling
- Cooling:Central Air
- Heating:Forced Air
Structure and exterior
- Year built:1956
- Building area:2,320 sq. ft.
- Lot area:0.37 Acres
Utilities
- Water:Public
- Sewer:Public Sewer
Finances and disclosures
- Price:$374,900
- Price per sq. ft.:$161.59
- Tax amount:$4,017 (2024)
New listings near 918 Starlight Drive
- New
 $329,900Active3 beds 2 baths2,299 sq. ft.
$329,900Active3 beds 2 baths2,299 sq. ft.2430 Rockside Road, Seven Hills, OH 44131
MLS# 5163337Listed by: KELLER WILLIAMS CHERVENIC RLTY - New
 $315,000Active3 beds 2 baths1,603 sq. ft.
$315,000Active3 beds 2 baths1,603 sq. ft.230 Falling Leaf Drive, Seven Hills, OH 44131
MLS# 5163240Listed by: CENTURY 21 HOMESTAR  $339,000Pending3 beds 3 baths1,623 sq. ft.
$339,000Pending3 beds 3 baths1,623 sq. ft.1682 E Parkhaven Drive, Seven Hills, OH 44131
MLS# 5162108Listed by: RUSSELL REAL ESTATE SERVICES- New
 $269,900Active3 beds 3 baths1,593 sq. ft.
$269,900Active3 beds 3 baths1,593 sq. ft.281 Crescent Ridge Drive, Seven Hills, OH 44131
MLS# 5161250Listed by: LAWRENCE BLOND REAL ESTATE, INC. - New
 $329,900Active3 beds 2 baths2,710 sq. ft.
$329,900Active3 beds 2 baths2,710 sq. ft.1286 Cherry Lane, Seven Hills, OH 44131
MLS# 5155586Listed by: KELLER WILLIAMS LIVING  $369,900Active4 beds 3 baths2,578 sq. ft.
$369,900Active4 beds 3 baths2,578 sq. ft.941 Meadview Drive, Parma, OH 44131
MLS# 5161429Listed by: EXP REALTY, LLC. $449,900Active4 beds 2 baths2,088 sq. ft.
$449,900Active4 beds 2 baths2,088 sq. ft.29 Skyview Drive, Seven Hills, OH 44131
MLS# 5159753Listed by: RE/MAX TRADITIONS $294,900Active3 beds 2 baths1,588 sq. ft.
$294,900Active3 beds 2 baths1,588 sq. ft.874 E Meadowlawn Boulevard, Seven Hills, OH 44131
MLS# 5158415Listed by: EXP REALTY, LLC. $339,900Pending3 beds 2 baths2,800 sq. ft.
$339,900Pending3 beds 2 baths2,800 sq. ft.491 Orchardview Road, Seven Hills, OH 44131
MLS# 5157380Listed by: LAWRENCE BLOND REAL ESTATE, INC.
