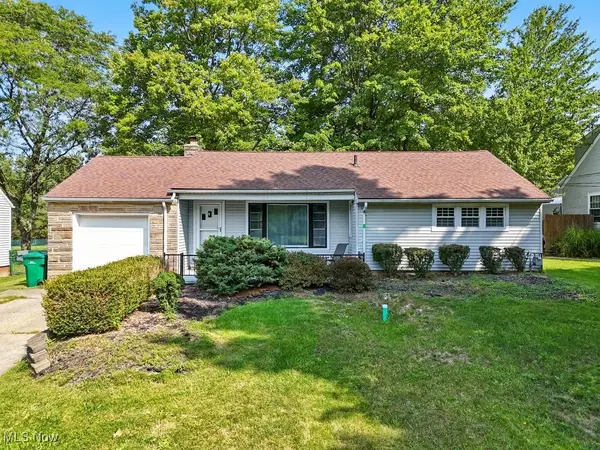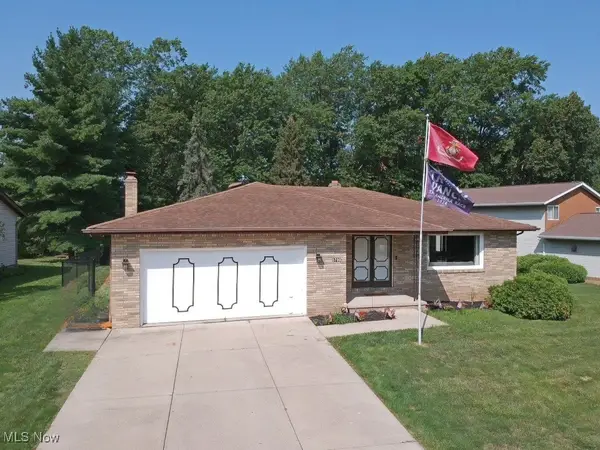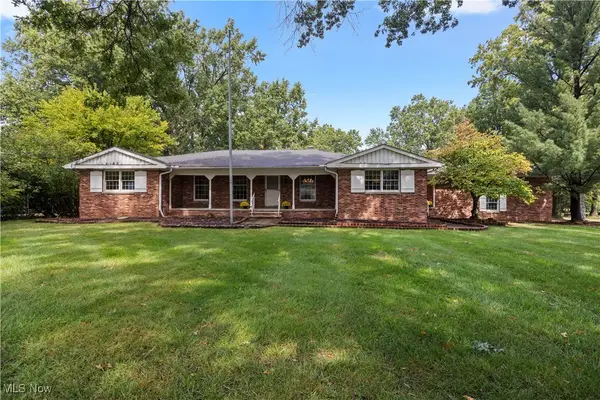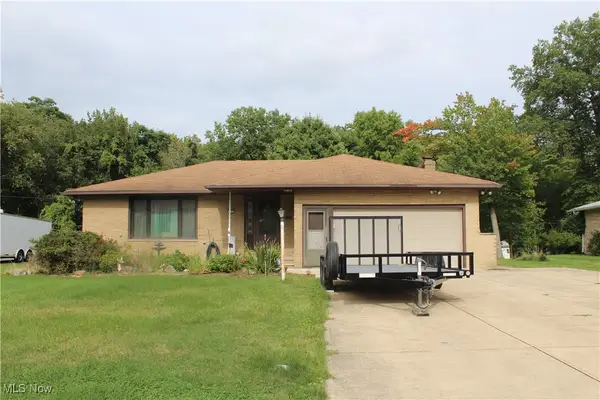491 Orchardview Road, Seven Hills, OH 44131
Local realty services provided by:Better Homes and Gardens Real Estate Central
Listed by:david j blond
Office:lawrence blond real estate, inc.
MLS#:5157380
Source:OH_NORMLS
Price summary
- Price:$339,900
- Price per sq. ft.:$121.39
About this home
Don’t miss this beautifully renovated 3-bedroom, 2 full bath Cape Cod in the desirable community of Seven Hills. Featuring a modern open concept layout, a first-floor primary suite, and high-end finishes throughout, this home is truly move-in ready from top to bottom.
Step inside to a bright and inviting main level with new flooring and fresh paint throughout. The heart of the home is the stunning open kitchen, complete with quartz countertops, stainless steel appliances, and contemporary cabinetry that flows perfectly into the dining and living areas—ideal for entertaining or everyday living.
The spacious first-floor primary bedroom has a fully updated full bath, offering both comfort and accessibility. Upstairs, you'll find two additional bedrooms and a second fully renovated bathroom.
Downstairs, the finished basement offers versatile space for a home office, media room, gym, or playroom. Step outside to enjoy your large backyard, featuring a custom stamped concrete patio—perfect for relaxing, grilling, or hosting gatherings.
Contact an agent
Home facts
- Year built:1982
- Listing ID #:5157380
- Added:12 day(s) ago
- Updated:September 30, 2025 at 02:14 PM
Rooms and interior
- Bedrooms:3
- Total bathrooms:2
- Full bathrooms:2
- Living area:2,800 sq. ft.
Heating and cooling
- Cooling:Central Air
- Heating:Forced Air
Structure and exterior
- Roof:Asphalt
- Year built:1982
- Building area:2,800 sq. ft.
- Lot area:0.11 Acres
Utilities
- Water:Public
- Sewer:Public Sewer
Finances and disclosures
- Price:$339,900
- Price per sq. ft.:$121.39
- Tax amount:$4,305 (2024)
New listings near 491 Orchardview Road
- New
 $449,900Active4 beds 2 baths2,088 sq. ft.
$449,900Active4 beds 2 baths2,088 sq. ft.29 Skyview Drive, Seven Hills, OH 44131
MLS# 5159753Listed by: RE/MAX TRADITIONS - Open Sat, 11am to 1pmNew
 $294,900Active3 beds 2 baths1,588 sq. ft.
$294,900Active3 beds 2 baths1,588 sq. ft.874 E Meadowlawn Boulevard, Seven Hills, OH 44131
MLS# 5158415Listed by: EXP REALTY, LLC.  $310,000Pending3 beds 2 baths2,456 sq. ft.
$310,000Pending3 beds 2 baths2,456 sq. ft.444 Ridgeview Drive, Seven Hills, OH 44131
MLS# 5156006Listed by: KELLER WILLIAMS ELEVATE $240,000Active2 beds 1 baths1,330 sq. ft.
$240,000Active2 beds 1 baths1,330 sq. ft.873 E Sprague Road, Seven Hills, OH 44131
MLS# 5154693Listed by: KELLER WILLIAMS CHERVENIC RLTY $299,999Pending3 beds 2 baths2,946 sq. ft.
$299,999Pending3 beds 2 baths2,946 sq. ft.5790 N Crossview Road, Seven Hills, OH 44131
MLS# 5154630Listed by: RE/MAX ABOVE & BEYOND $386,000Pending4 beds 4 baths5,486 sq. ft.
$386,000Pending4 beds 4 baths5,486 sq. ft.1611 E Pleasant Valley Road, Seven Hills, OH 44131
MLS# 5154318Listed by: RUSSELL REAL ESTATE SERVICES $449,900Pending3 beds 4 baths3,714 sq. ft.
$449,900Pending3 beds 4 baths3,714 sq. ft.3427 Shelly Drive, Seven Hills, OH 44131
MLS# 5154265Listed by: EXP REALTY, LLC. $289,000Pending4 beds 3 baths3,762 sq. ft.
$289,000Pending4 beds 3 baths3,762 sq. ft.1185 E Dartmoor Avenue, Seven Hills, OH 44131
MLS# 5154285Listed by: YOUR HOME REALTY, LLC $324,900Pending3 beds 2 baths2,580 sq. ft.
$324,900Pending3 beds 2 baths2,580 sq. ft.7020 Donna Rae Drive, Seven Hills, OH 44131
MLS# 5153895Listed by: EXP REALTY, LLC.
