1682 E Parkhaven Drive, Seven Hills, OH 44131
Local realty services provided by:Better Homes and Gardens Real Estate Central
Listed by:david s breslin
Office:russell real estate services
MLS#:5162108
Source:OH_NORMLS
Price summary
- Price:$339,000
- Price per sq. ft.:$208.87
About this home
Welcome home to this fantastic, 3 bedroom, 2 1/2 bath all-brick ranch in the heart of Seven Hills! This well-loved, long-time owner home has been cared for with pride and it shows in every detail. Enjoy the ease of one-floor living and a layout that feels open, bright, and inviting. Remodeled kitchen featuring KraftMaid cherry cabinets and a handy pantry for easy organization. The spacious living room with a cozy fireplace offers the ideal spot to relax or gather with family and friends. Enjoy the beautifully landscaped, private yard, complete with a rear patio, and a cheerful three-season room--great spaces for your morning coffee or evening breeze. Newer driveway, roof, and attached two car garage (with automatic opener) for added comfort and peace of mind. Spacious lower level basement rec room including the other full bath is ready to customize for your lifestyle. Tucked into a quiet, established neighborhood, this charming low maintenance brick ranch is close to parks, shopping, and everything you need.
Contact an agent
Home facts
- Year built:1960
- Listing ID #:5162108
- Added:1 day(s) ago
- Updated:October 07, 2025 at 04:41 PM
Rooms and interior
- Bedrooms:3
- Total bathrooms:3
- Full bathrooms:2
- Half bathrooms:1
- Living area:1,623 sq. ft.
Heating and cooling
- Cooling:Central Air
- Heating:Forced Air
Structure and exterior
- Roof:Asphalt, Fiberglass
- Year built:1960
- Building area:1,623 sq. ft.
- Lot area:0.34 Acres
Utilities
- Water:Public
- Sewer:Public Sewer
Finances and disclosures
- Price:$339,000
- Price per sq. ft.:$208.87
- Tax amount:$4,877 (2024)
New listings near 1682 E Parkhaven Drive
- New
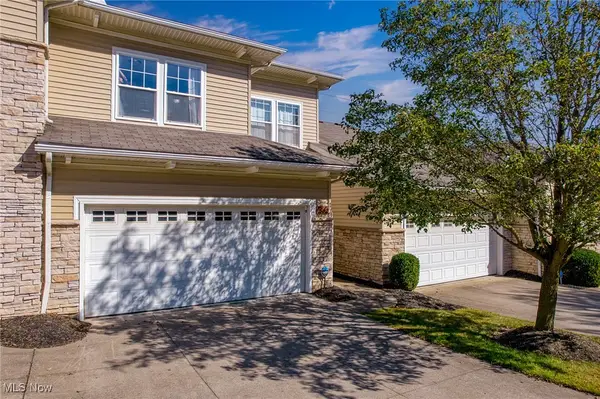 $269,900Active3 beds 3 baths1,593 sq. ft.
$269,900Active3 beds 3 baths1,593 sq. ft.281 Crescent Ridge Drive, Seven Hills, OH 44131
MLS# 5161250Listed by: LAWRENCE BLOND REAL ESTATE, INC. - Open Tue, 5 to 7pmNew
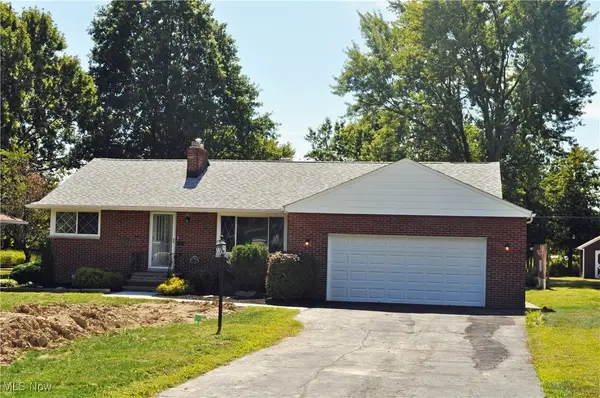 $329,900Active3 beds 2 baths2,710 sq. ft.
$329,900Active3 beds 2 baths2,710 sq. ft.1286 Cherry Lane, Seven Hills, OH 44131
MLS# 5155586Listed by: KELLER WILLIAMS LIVING 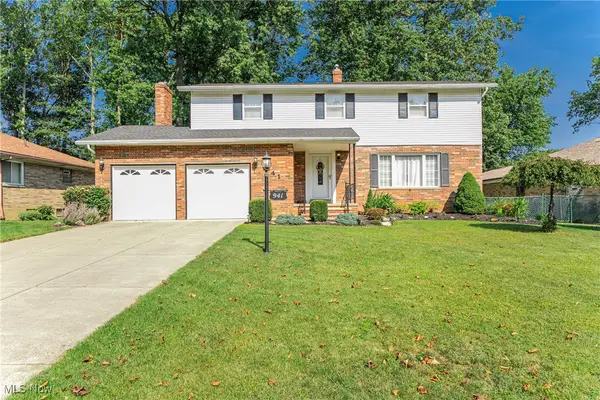 $369,900Pending4 beds 3 baths2,578 sq. ft.
$369,900Pending4 beds 3 baths2,578 sq. ft.941 Meadview Drive, Parma, OH 44131
MLS# 5161429Listed by: EXP REALTY, LLC. $449,900Active4 beds 2 baths2,088 sq. ft.
$449,900Active4 beds 2 baths2,088 sq. ft.29 Skyview Drive, Seven Hills, OH 44131
MLS# 5159753Listed by: RE/MAX TRADITIONS $294,900Active3 beds 2 baths1,588 sq. ft.
$294,900Active3 beds 2 baths1,588 sq. ft.874 E Meadowlawn Boulevard, Seven Hills, OH 44131
MLS# 5158415Listed by: EXP REALTY, LLC. $339,900Active3 beds 2 baths2,800 sq. ft.
$339,900Active3 beds 2 baths2,800 sq. ft.491 Orchardview Road, Seven Hills, OH 44131
MLS# 5157380Listed by: LAWRENCE BLOND REAL ESTATE, INC. $310,000Pending3 beds 2 baths2,456 sq. ft.
$310,000Pending3 beds 2 baths2,456 sq. ft.444 Ridgeview Drive, Seven Hills, OH 44131
MLS# 5156006Listed by: KELLER WILLIAMS ELEVATE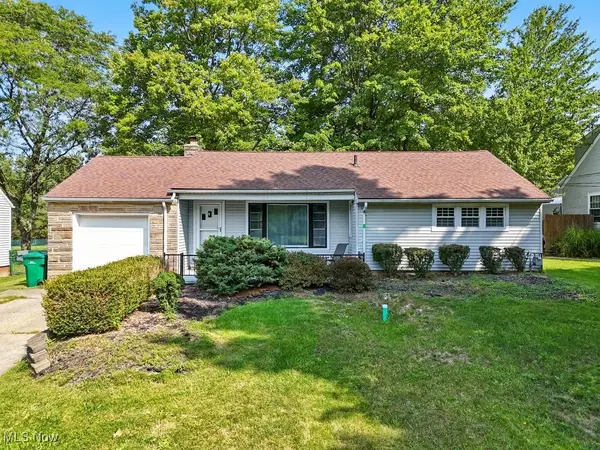 $240,000Active2 beds 1 baths1,330 sq. ft.
$240,000Active2 beds 1 baths1,330 sq. ft.873 E Sprague Road, Seven Hills, OH 44131
MLS# 5154693Listed by: KELLER WILLIAMS CHERVENIC RLTY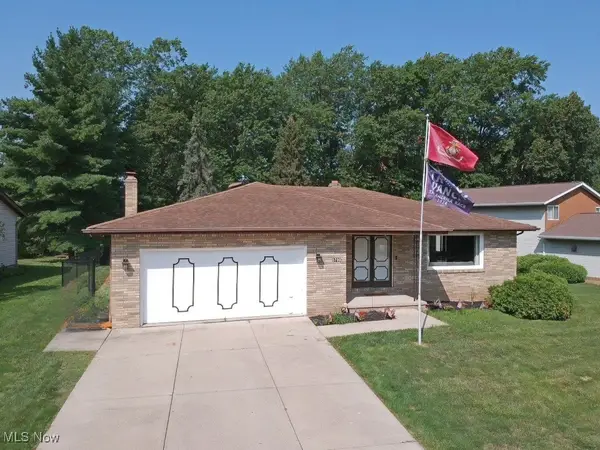 $299,999Pending3 beds 2 baths2,946 sq. ft.
$299,999Pending3 beds 2 baths2,946 sq. ft.5790 N Crossview Road, Seven Hills, OH 44131
MLS# 5154630Listed by: RE/MAX ABOVE & BEYOND
