38120 Fox Run Drive, Solon, OH 44139
Local realty services provided by:Better Homes and Gardens Real Estate Central
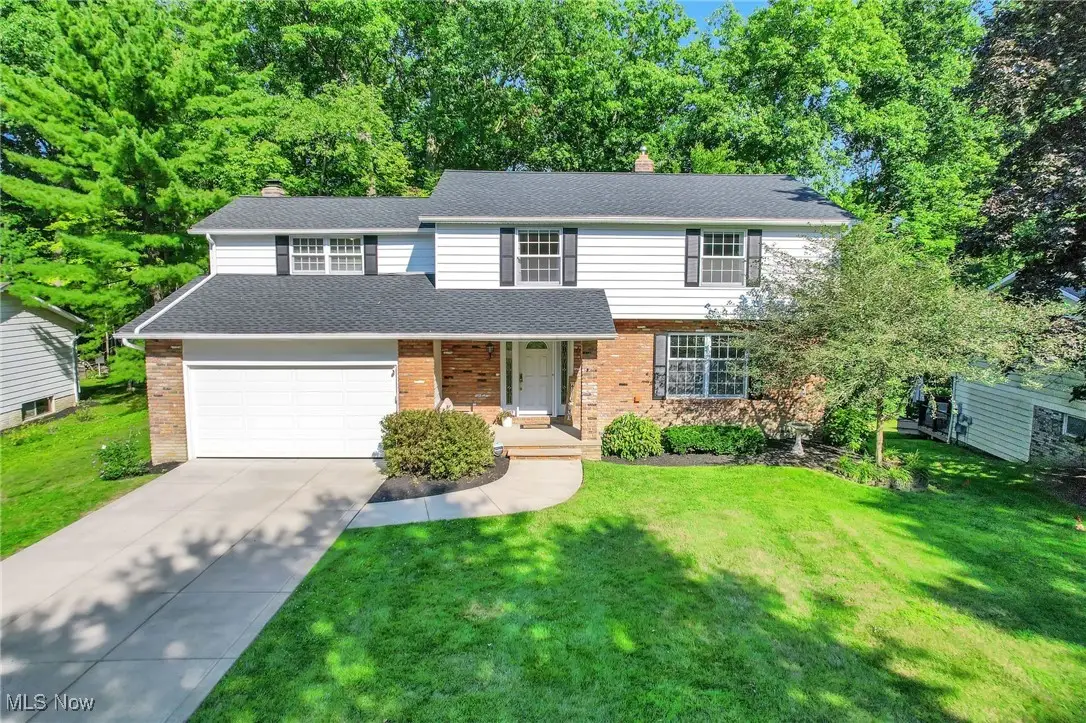
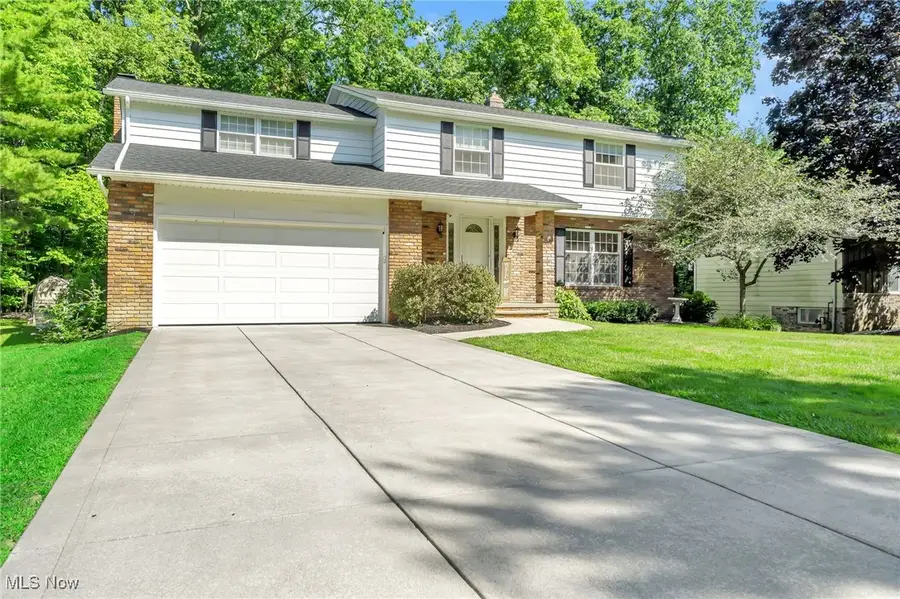
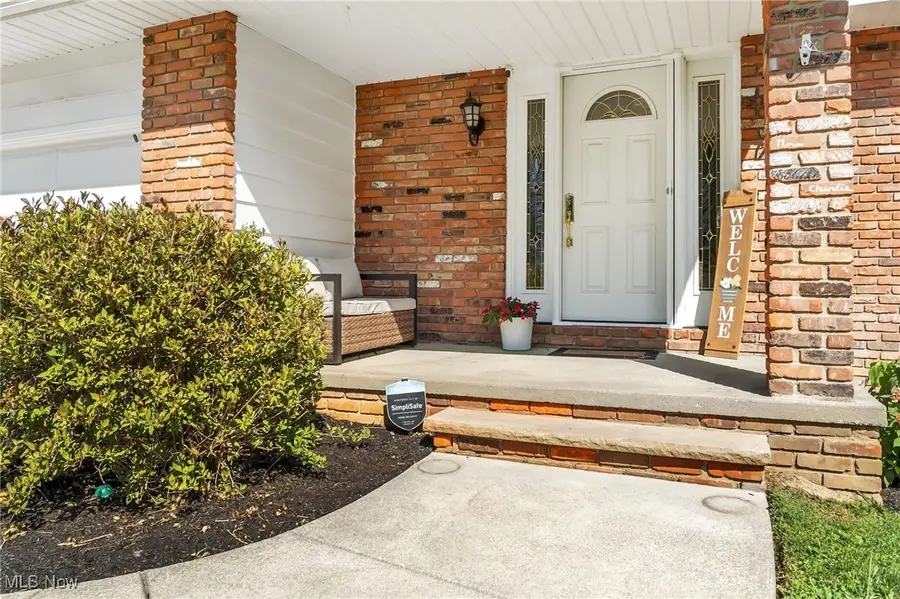
Listed by:brian j moran
Office:coldwell banker schmidt realty
MLS#:5147957
Source:OH_NORMLS
Price summary
- Price:$474,900
- Price per sq. ft.:$166.28
About this home
This updated colonial sits on a private wooded lot in a highly sought-after Solon neighborhood. Thoughtfully improved inside and out, the home blends classic design with modern comfort.
The first floor features refinished hardwood floors throughout, a main staircase with matching hardwood, fresh interior and exterior paint, crisp white trim, and newer carpet in select areas. The living and dining rooms are filled with natural light from Pella windows and enjoy scenic wooded views.
The renovated kitchen offers stainless steel appliances, a custom center island with bar seating, a large pantry, tiled backsplash, and an open floorplan connecting to the family room with its wall-to-wall brick fireplace. The main-level bathroom has also been renovated with updated finishes.
Sliding doors lead to a newer wood deck and paver patio—ideal for relaxing or entertaining—overlooking the backyard. Additional updates include a 2024 roof, newer driveway and walkway, freshly landscaped yard, and newer garage door.
Upstairs, the primary suite includes a remodeled bath with double sinks, a tiled shower, and a walk-in closet. Three additional bedrooms, including a large room over the garage, share another updated full bath. The finished lower level provides flexible living space, laundry, and storage, with a walk-out to the backyard.
Located near schools, parks, the recreation center, and shopping—this home is ready for its next owner to enjoy.
Contact an agent
Home facts
- Year built:1974
- Listing Id #:5147957
- Added:1 day(s) ago
- Updated:August 16, 2025 at 12:40 AM
Rooms and interior
- Bedrooms:4
- Total bathrooms:3
- Full bathrooms:2
- Half bathrooms:1
- Living area:2,856 sq. ft.
Heating and cooling
- Cooling:Central Air
- Heating:Forced Air, Gas
Structure and exterior
- Roof:Asphalt, Fiberglass
- Year built:1974
- Building area:2,856 sq. ft.
- Lot area:0.54 Acres
Utilities
- Water:Public
- Sewer:Public Sewer
Finances and disclosures
- Price:$474,900
- Price per sq. ft.:$166.28
- Tax amount:$7,663 (2024)
New listings near 38120 Fox Run Drive
- New
 $899,000Active4 beds 4 baths5,716 sq. ft.
$899,000Active4 beds 4 baths5,716 sq. ft.6668 Winston Lane, Solon, OH 44139
MLS# 5107555Listed by: KELLER WILLIAMS GREATER METROPOLITAN - New
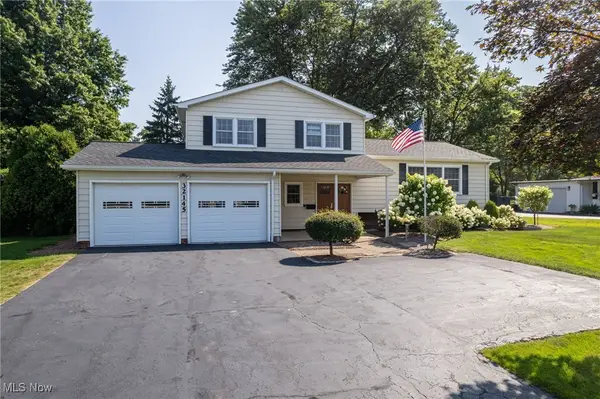 $395,999Active3 beds 3 baths2,462 sq. ft.
$395,999Active3 beds 3 baths2,462 sq. ft.32145 Bainbridge Road, Solon, OH 44139
MLS# 5147775Listed by: EXP REALTY, LLC. - New
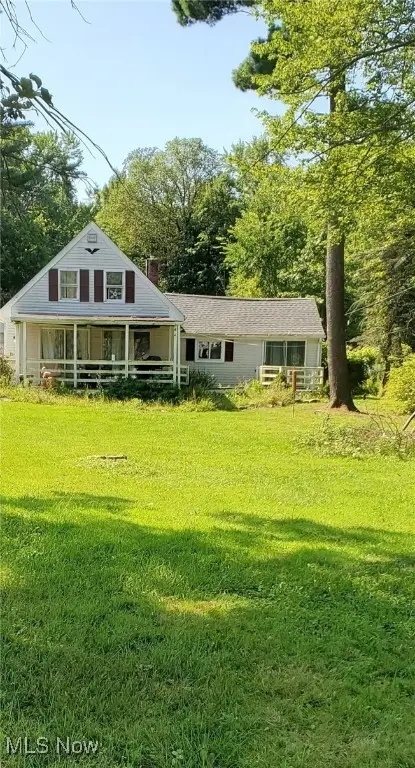 $235,000Active3 beds 2 baths
$235,000Active3 beds 2 baths32700 Pettibone Road, Solon, OH 44139
MLS# 5147850Listed by: DREAMTEAM REALTY, INC. - New
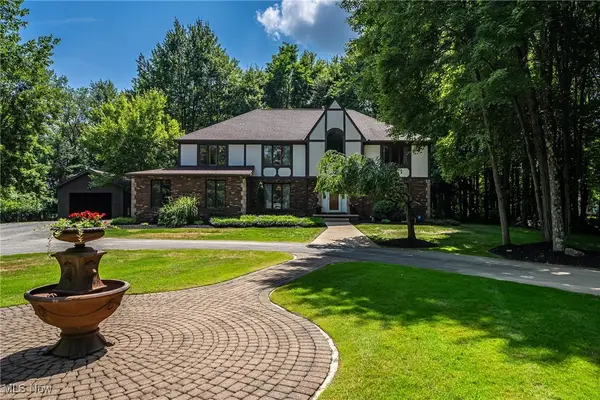 $825,000Active4 beds 3 baths3,544 sq. ft.
$825,000Active4 beds 3 baths3,544 sq. ft.38450 Pettibone Road, Solon, OH 44139
MLS# 5146841Listed by: KELLER WILLIAMS GREATER METROPOLITAN - Open Sat, 12 to 2pmNew
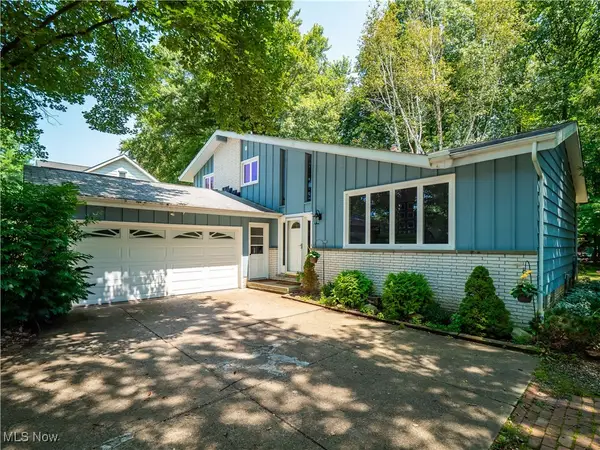 $449,900Active4 beds 2 baths2,020 sq. ft.
$449,900Active4 beds 2 baths2,020 sq. ft.5655 Janet Boulevard, Solon, OH 44139
MLS# 5146907Listed by: MCDOWELL HOMES REAL ESTATE SERVICES 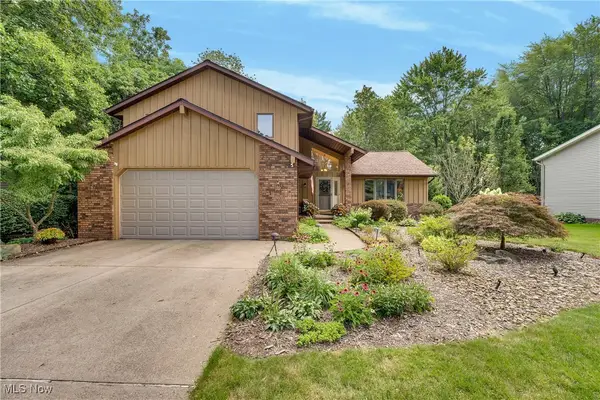 $479,900Pending3 beds 3 baths
$479,900Pending3 beds 3 baths6235 Sunnywood Drive, Solon, OH 44139
MLS# 5145832Listed by: RE/MAX HAVEN REALTY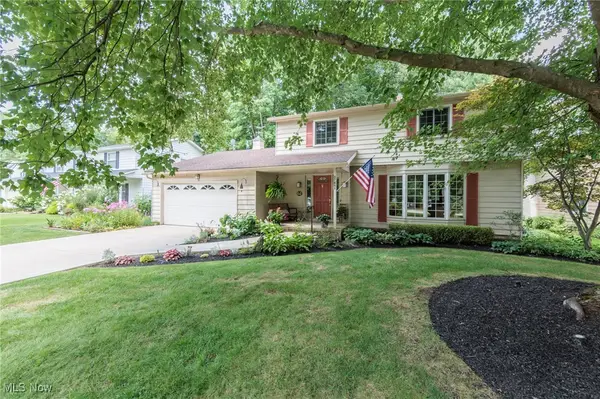 $385,000Pending3 beds 3 baths2,952 sq. ft.
$385,000Pending3 beds 3 baths2,952 sq. ft.37451 Hunters Ridge Road, Solon, OH 44139
MLS# 5144489Listed by: RUSSELL REAL ESTATE SERVICES $574,900Active4 beds 4 baths3,813 sq. ft.
$574,900Active4 beds 4 baths3,813 sq. ft.35160 Spatterdock Lane, Solon, OH 44139
MLS# 5145290Listed by: KEY REALTY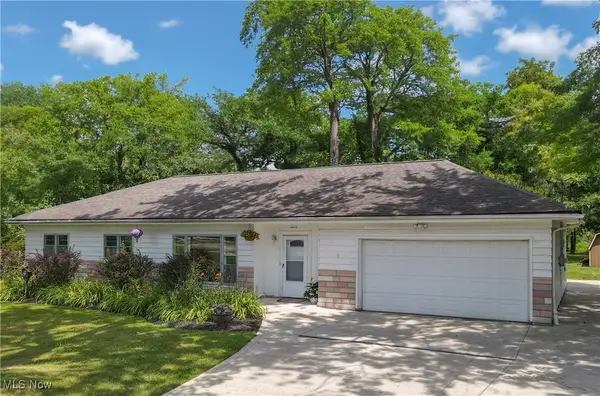 $265,000Pending3 beds 1 baths1,438 sq. ft.
$265,000Pending3 beds 1 baths1,438 sq. ft.34775 Aurora Road, Solon, OH 44139
MLS# 5144333Listed by: EXP REALTY, LLC.
