6668 Winston Lane, Solon, OH 44139
Local realty services provided by:Better Homes and Gardens Real Estate Central
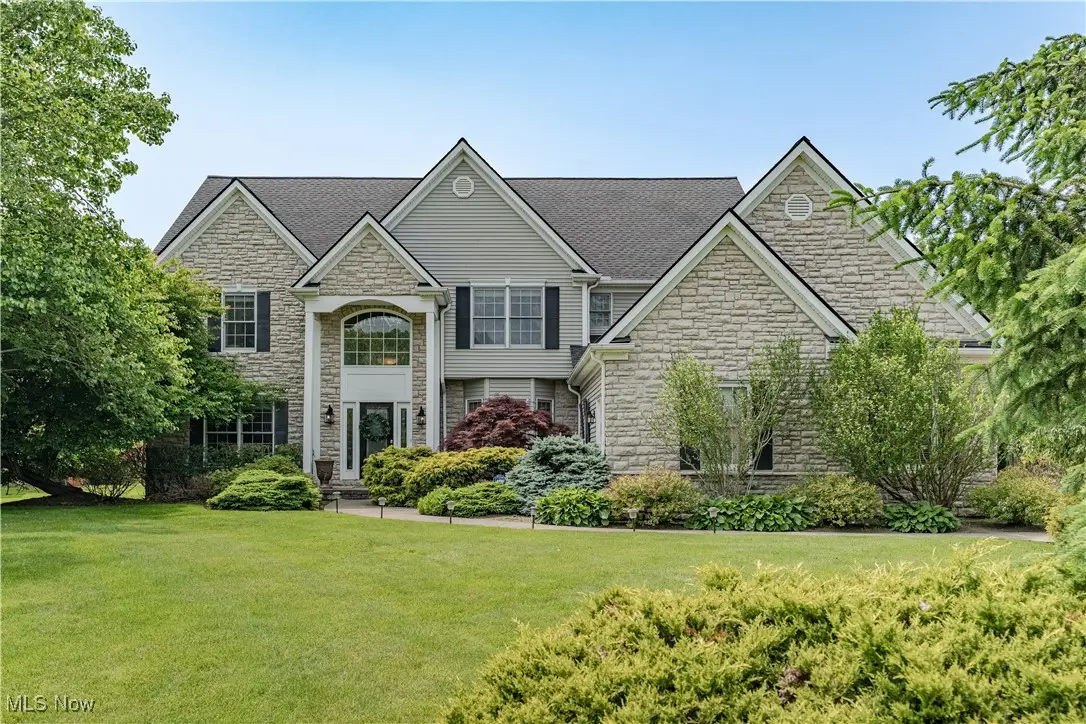

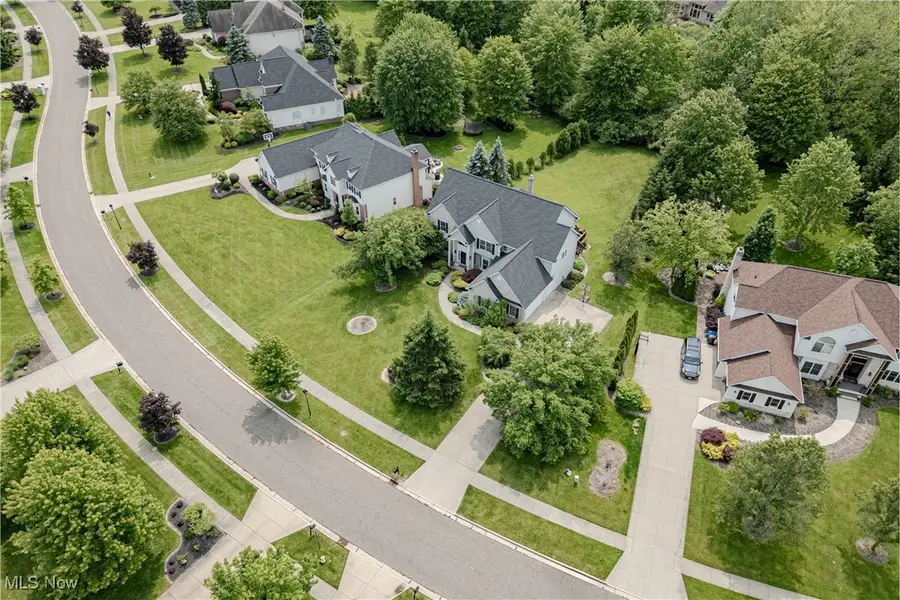
6668 Winston Lane,Solon, OH 44139
$899,000
- 4 Beds
- 4 Baths
- 5,716 sq. ft.
- Single family
- Active
Listed by:terry young
Office:keller williams greater metropolitan
MLS#:5107555
Source:OH_NORMLS
Price summary
- Price:$899,000
- Price per sq. ft.:$157.28
- Monthly HOA dues:$38.75
About this home
A refined and spacious traditional home nestled in one of Solon’s most prestigious communities, this residence masterfully blends timeless design with modern comforts in an exceptional setting. A leaded glass front door welcomes you into a dramatic two-story foyer, where newer hardwood floors flow gracefully into the formal dining room, accented by a tray ceiling and bay window—setting the stage for elegant entertaining. The dining room opens to a breathtaking two-story family room, flooded with natural light from soaring windows and centered around a stately fireplace that creates a warm, inviting atmosphere. The chef’s kitchen is equally impressive, featuring granite countertops, high-end cabinetry, a custom tile backsplash, and a spacious eat-in area with direct access to the private back deck—perfect for both daily living and entertaining. A formal living room adds versatility, while a beautifully appointed home office—accessed through French doors—offers built-in cabinetry, a bay window, and a dedicated workstation. Upstairs, the vaulted primary suite is a true sanctuary, complete with a cozy fireplace, expansive walk-in closet, and a spa-like bath with dual vanities, a jetted soaking tub, and a separate shower. Three additional bedrooms, including one with an ensuite and two sharing a third full bath, provide ample space for family or guests. The fully finished lower level expands the living space with a generous recreation room ideal for relaxing or hosting, along with a large utility room currently designed as a home gym. Outside, mature foliage frames the backyard for ultimate privacy, while the deck invites al fresco dining and serene outdoor enjoyment. Located just steps from the neighborhood park with a gazebo, playground, and scenic walking paths, this home offers elevated living in a community celebrated for its beauty, privacy, and convenience—an exceptional opportunity in the heart of Solon.
Contact an agent
Home facts
- Year built:2000
- Listing Id #:5107555
- Added:1 day(s) ago
- Updated:August 16, 2025 at 02:12 PM
Rooms and interior
- Bedrooms:4
- Total bathrooms:4
- Full bathrooms:3
- Half bathrooms:1
- Living area:5,716 sq. ft.
Heating and cooling
- Cooling:Central Air
- Heating:Forced Air, Gas
Structure and exterior
- Roof:Asphalt, Shingle
- Year built:2000
- Building area:5,716 sq. ft.
- Lot area:0.56 Acres
Utilities
- Water:Public
- Sewer:Public Sewer
Finances and disclosures
- Price:$899,000
- Price per sq. ft.:$157.28
- Tax amount:$15,063 (2024)
New listings near 6668 Winston Lane
- New
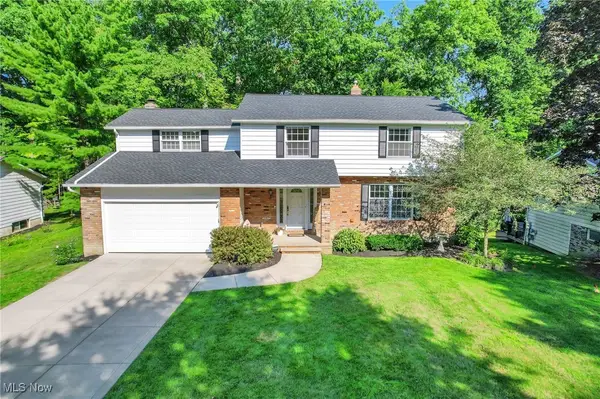 $474,900Active4 beds 3 baths2,856 sq. ft.
$474,900Active4 beds 3 baths2,856 sq. ft.38120 Fox Run Drive, Solon, OH 44139
MLS# 5147957Listed by: COLDWELL BANKER SCHMIDT REALTY - New
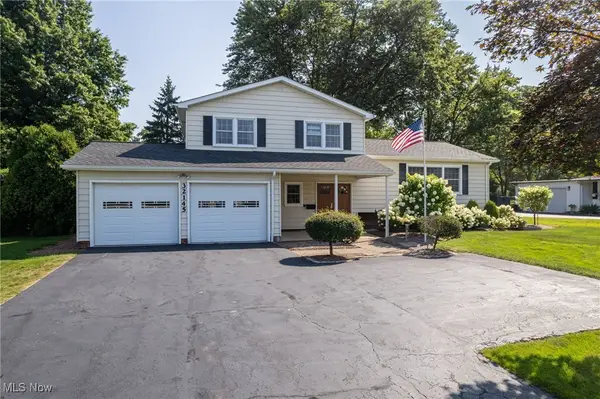 $395,999Active3 beds 3 baths2,462 sq. ft.
$395,999Active3 beds 3 baths2,462 sq. ft.32145 Bainbridge Road, Solon, OH 44139
MLS# 5147775Listed by: EXP REALTY, LLC. - New
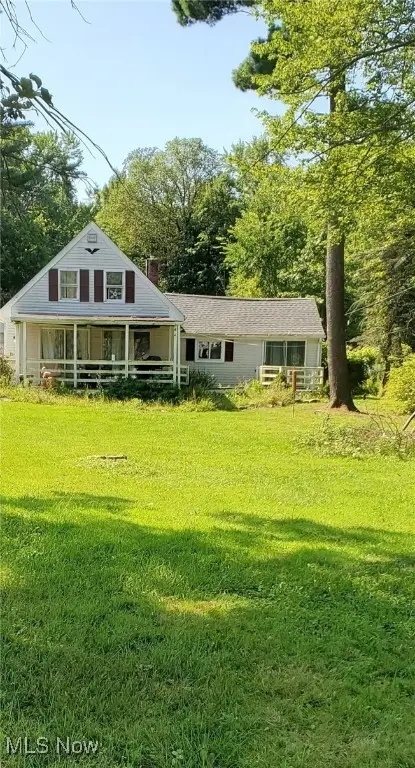 $235,000Active3 beds 2 baths
$235,000Active3 beds 2 baths32700 Pettibone Road, Solon, OH 44139
MLS# 5147850Listed by: DREAMTEAM REALTY, INC. - New
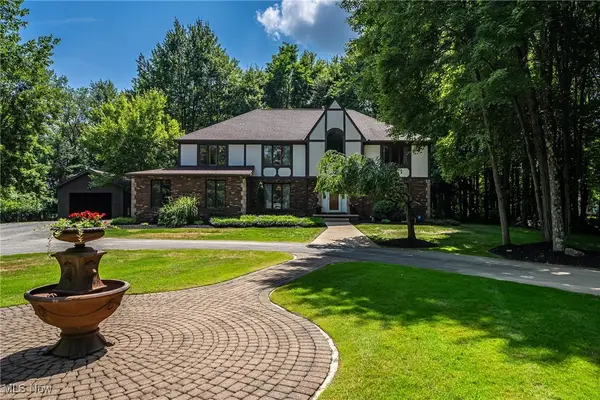 $825,000Active4 beds 3 baths3,544 sq. ft.
$825,000Active4 beds 3 baths3,544 sq. ft.38450 Pettibone Road, Solon, OH 44139
MLS# 5146841Listed by: KELLER WILLIAMS GREATER METROPOLITAN - Open Sat, 12 to 2pmNew
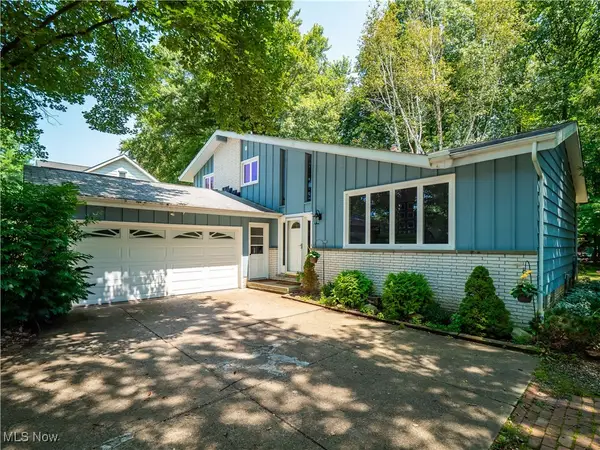 $449,900Active4 beds 2 baths2,020 sq. ft.
$449,900Active4 beds 2 baths2,020 sq. ft.5655 Janet Boulevard, Solon, OH 44139
MLS# 5146907Listed by: MCDOWELL HOMES REAL ESTATE SERVICES 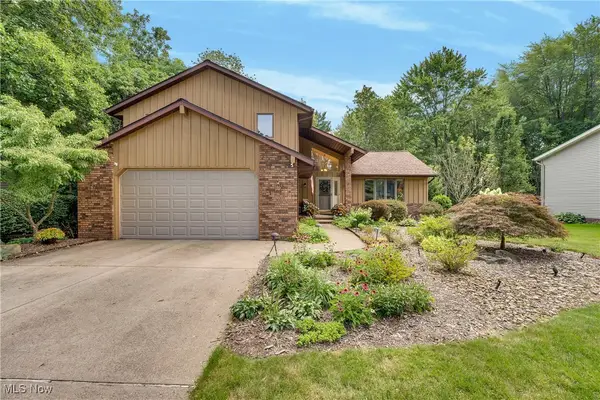 $479,900Pending3 beds 3 baths
$479,900Pending3 beds 3 baths6235 Sunnywood Drive, Solon, OH 44139
MLS# 5145832Listed by: RE/MAX HAVEN REALTY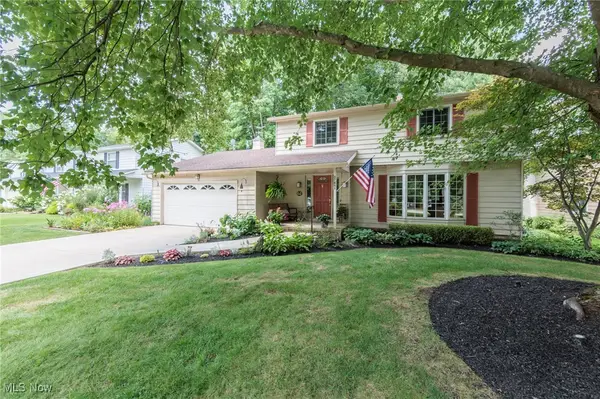 $385,000Pending3 beds 3 baths2,952 sq. ft.
$385,000Pending3 beds 3 baths2,952 sq. ft.37451 Hunters Ridge Road, Solon, OH 44139
MLS# 5144489Listed by: RUSSELL REAL ESTATE SERVICES $574,900Active4 beds 4 baths3,813 sq. ft.
$574,900Active4 beds 4 baths3,813 sq. ft.35160 Spatterdock Lane, Solon, OH 44139
MLS# 5145290Listed by: KEY REALTY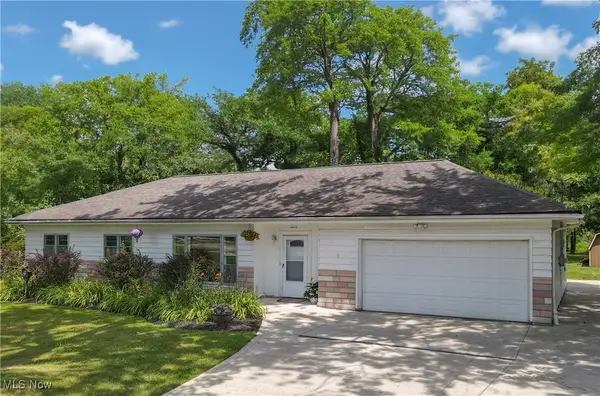 $265,000Pending3 beds 1 baths1,438 sq. ft.
$265,000Pending3 beds 1 baths1,438 sq. ft.34775 Aurora Road, Solon, OH 44139
MLS# 5144333Listed by: EXP REALTY, LLC.
