5360 Som Center Road, Solon, OH 44139
Local realty services provided by:Better Homes and Gardens Real Estate Central
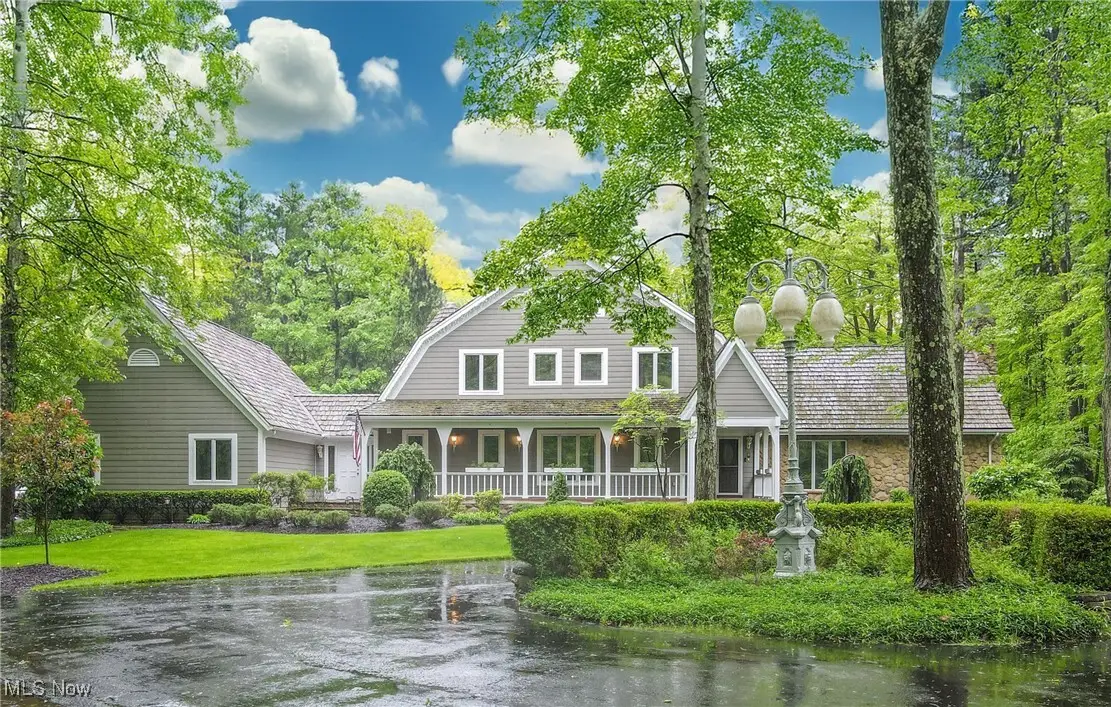
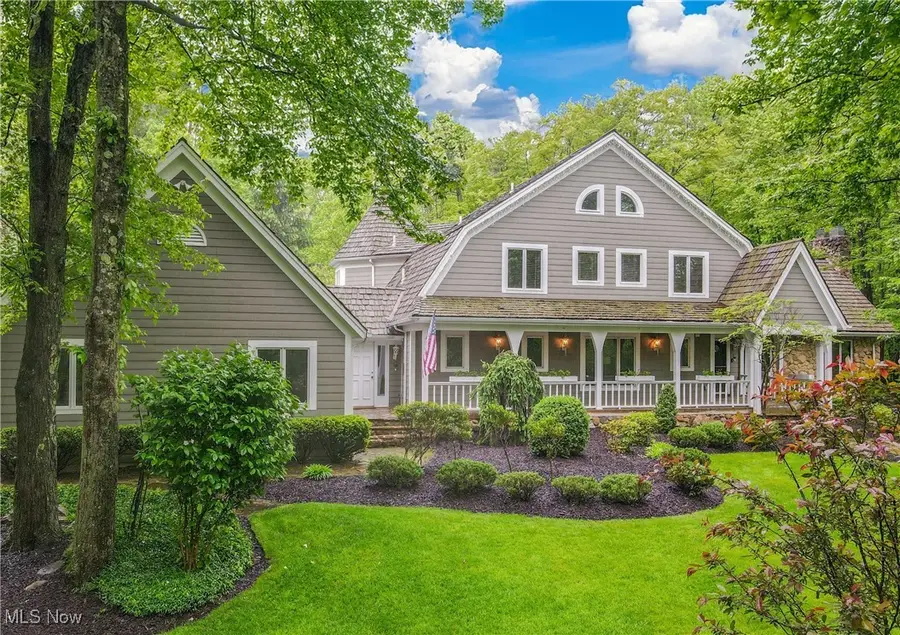
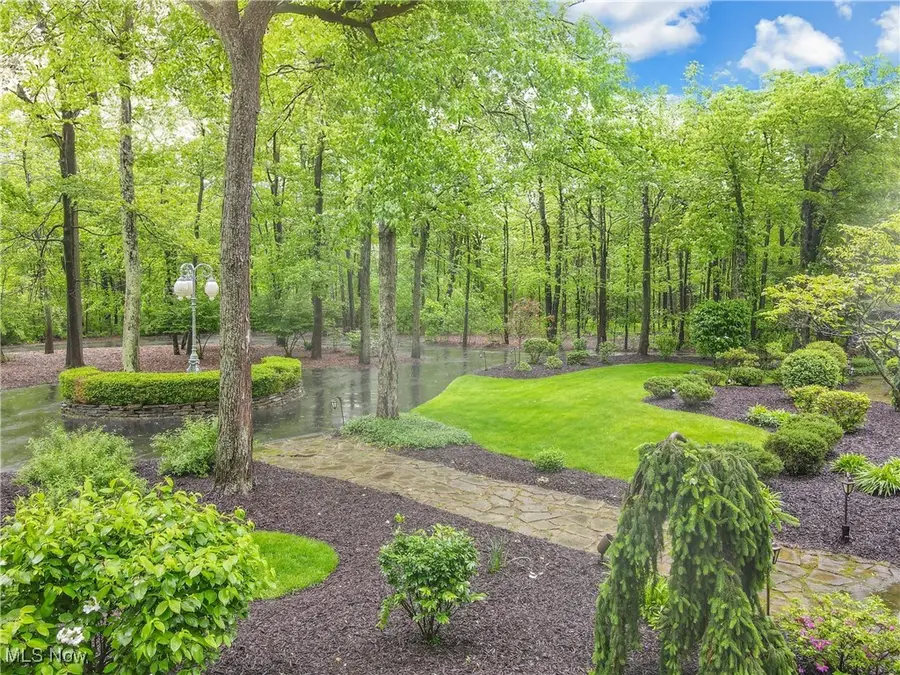
Listed by:karen a eagle
Office:elite sotheby's international realty
MLS#:5125927
Source:OH_NORMLS
Price summary
- Price:$1,550,000
- Price per sq. ft.:$236.64
About this home
Welcome to a truly one-of-a-kind Dutch Colonial Revival residence tucked quietly within the heart of Solon's scenic Hawthorne Valley Metroparks. Step inside to find over 5,800 sqft of thoughtfully designed living space across three expansive levels. The main floor features a spacious, open-concept kitchen w Thermador range + oven, Liebherr refrigerator, & a large island ideal for gathering. The kitchen flows seamlessly into the family room, which boasts a dramatic vaulted ceiling & large windows overlooking the property. The adjoining dining area + living room are perfect for entertaining w panoramic windows overlooking the pool. Off the main hall, a dedicated office & 1/2 bath provide flexibility for any work-from-home needs. The first floor primary suite is a private retreat w dual en-suite baths, walk-in closets & private deck w breathtaking views of the wooded landscape & natural waterfall. First floor laundry room, 1/2 bath & breezeway to garage complete this fabulous main level! Upstairs, three bedrooms + two full baths offer plenty of space. One of the bedrooms serves as an additional primary suite, equipped w large walk-in closet + recently updated bath featuring soaking tub, walk-in shower & sauna. The finished lower level is built for entertainment w a massive recreation room, separate game area, full bath, + storage areas. Outside, lounge by the in-ground salt water pool, unwind in quiet seating areas, or host friends & family in thoughtfully landscaped outdoor living spaces. With the Metroparks quite literally in your backyard, every day offers opportunities for connection w nature—right at your doorstep. Additional features include three-car garage, Generac whole-house gas generator and Cedar siding. Mechanicals include Carrier and York HVAC systems & 75-gallon Bradford HWT.
Contact an agent
Home facts
- Year built:1984
- Listing Id #:5125927
- Added:79 day(s) ago
- Updated:August 12, 2025 at 02:45 PM
Rooms and interior
- Bedrooms:4
- Total bathrooms:7
- Full bathrooms:5
- Half bathrooms:2
- Living area:6,550 sq. ft.
Heating and cooling
- Cooling:Central Air
- Heating:Forced Air, Gas
Structure and exterior
- Roof:Shake
- Year built:1984
- Building area:6,550 sq. ft.
- Lot area:1.24 Acres
Utilities
- Water:Public
- Sewer:Public Sewer
Finances and disclosures
- Price:$1,550,000
- Price per sq. ft.:$236.64
- Tax amount:$13,885 (2024)
New listings near 5360 Som Center Road
- New
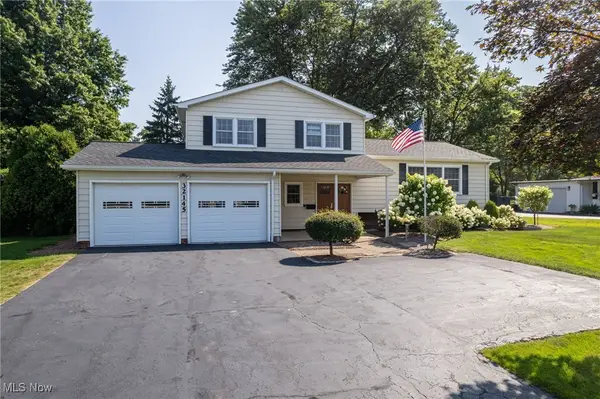 $395,999Active3 beds 3 baths2,462 sq. ft.
$395,999Active3 beds 3 baths2,462 sq. ft.32145 Bainbridge Road, Solon, OH 44139
MLS# 5147775Listed by: EXP REALTY, LLC. - New
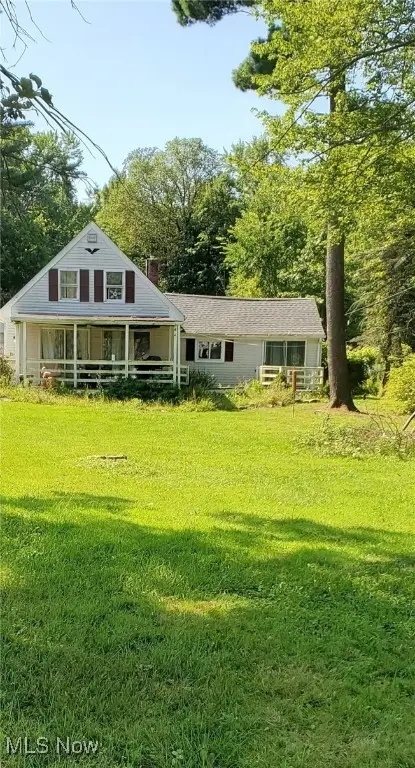 $235,000Active3 beds 2 baths
$235,000Active3 beds 2 baths32700 Pettibone Road, Solon, OH 44139
MLS# 5147850Listed by: DREAMTEAM REALTY, INC. - New
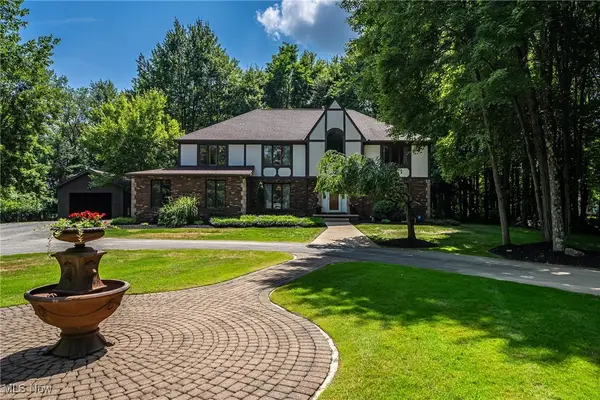 $825,000Active4 beds 3 baths3,544 sq. ft.
$825,000Active4 beds 3 baths3,544 sq. ft.38450 Pettibone Road, Solon, OH 44139
MLS# 5146841Listed by: KELLER WILLIAMS GREATER METROPOLITAN - Open Fri, 5 to 7pmNew
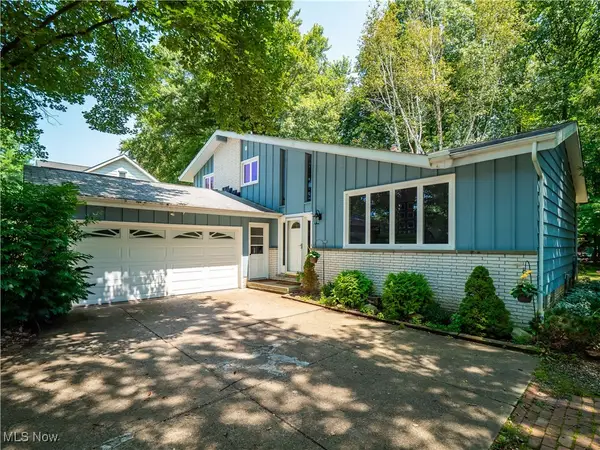 $449,900Active4 beds 2 baths2,020 sq. ft.
$449,900Active4 beds 2 baths2,020 sq. ft.5655 Janet Boulevard, Solon, OH 44139
MLS# 5146907Listed by: MCDOWELL HOMES REAL ESTATE SERVICES 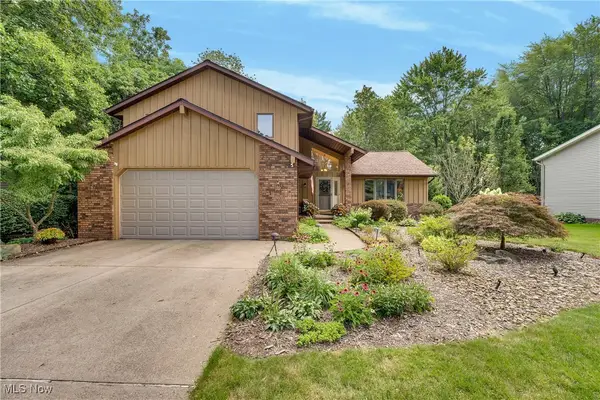 $479,900Pending3 beds 3 baths
$479,900Pending3 beds 3 baths6235 Sunnywood Drive, Solon, OH 44139
MLS# 5145832Listed by: RE/MAX HAVEN REALTY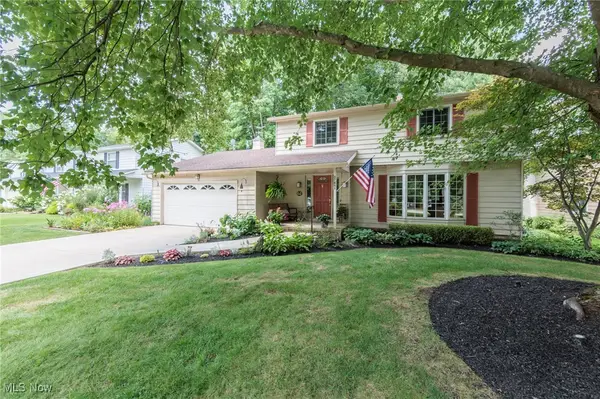 $385,000Pending3 beds 3 baths2,952 sq. ft.
$385,000Pending3 beds 3 baths2,952 sq. ft.37451 Hunters Ridge Road, Solon, OH 44139
MLS# 5144489Listed by: RUSSELL REAL ESTATE SERVICES- New
 $574,900Active4 beds 4 baths3,813 sq. ft.
$574,900Active4 beds 4 baths3,813 sq. ft.35160 Spatterdock Lane, Solon, OH 44139
MLS# 5145290Listed by: KEY REALTY 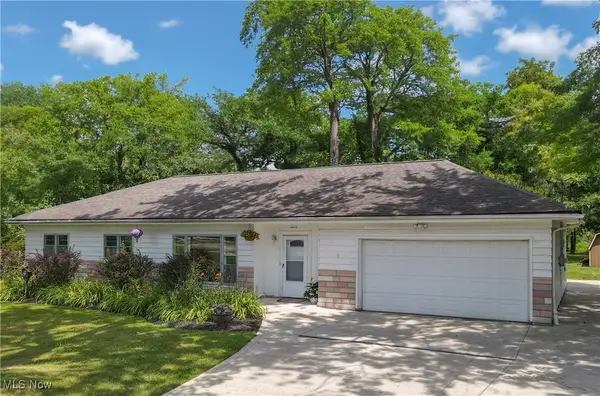 $265,000Pending3 beds 1 baths1,438 sq. ft.
$265,000Pending3 beds 1 baths1,438 sq. ft.34775 Aurora Road, Solon, OH 44139
MLS# 5144333Listed by: EXP REALTY, LLC.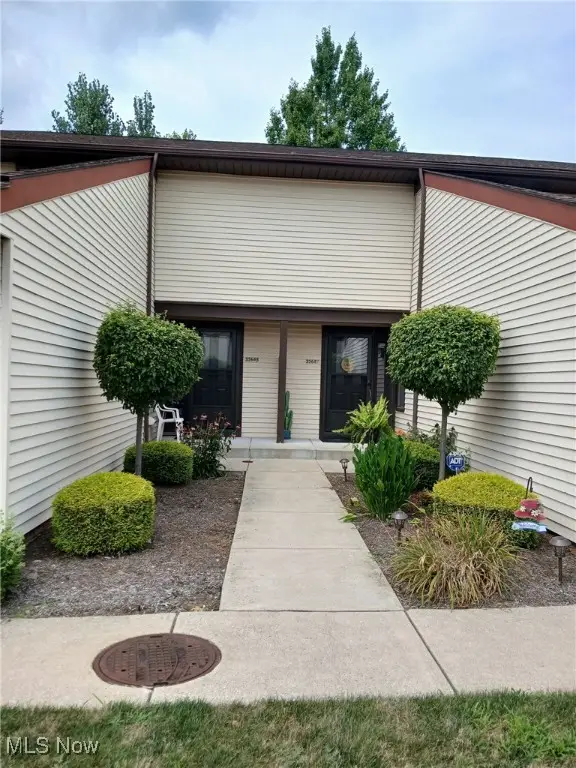 $259,900Active2 beds 2 baths1,924 sq. ft.
$259,900Active2 beds 2 baths1,924 sq. ft.32647 Jefferson Drive #47, Solon, OH 44139
MLS# 5144664Listed by: CENTURY 21 HOMESTAR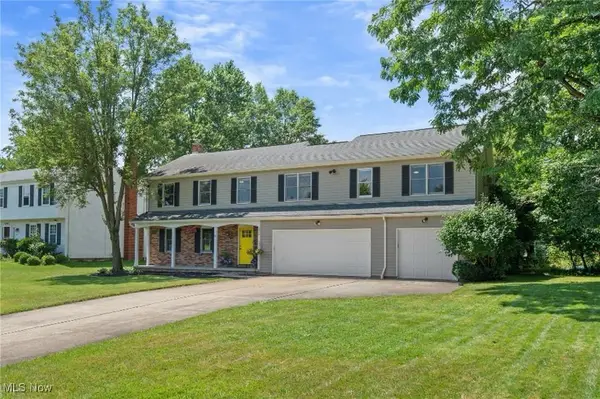 $498,000Pending4 beds 3 baths3,277 sq. ft.
$498,000Pending4 beds 3 baths3,277 sq. ft.6910 Longview Drive, Solon, OH 44139
MLS# 5143526Listed by: RE/MAX HAVEN REALTY
