7032 Navajo Trail, Solon, OH 44139
Local realty services provided by:Better Homes and Gardens Real Estate Central
Listed by:kim lewis
Office:home equity realty group
MLS#:5154349
Source:OH_NORMLS
Price summary
- Price:$699,000
- Price per sq. ft.:$206.19
- Monthly HOA dues:$170
About this home
This 5-bedroom, 4-bathroom colonial is located in the desirable Preserve community of Solon, where HOA fees cover landscaping and snow removal for easy living. Set on a quiet cul-de-sac, this home offers a prime location within walking distance to Solon’s award-winning schools, city recreation park, and community amenities.
Inside, you’ll find a thoughtful floor plan with many builder upgrades. The first floor features 9-foot ceilings, a formal dining room, an office (or optional living room), a butler’s pantry, and a spacious kitchen with granite countertops, cherry Merrilat cabinetry, and island. The family room includes a working wood-burning fireplace, already plumbed for gas. Upstairs, the master suite offers a walk-in closet, jacuzzi tub, and separate shower, plus four additional bedrooms and three full baths. A first-floor bedroom with its own full bath provides flexibility for guests or in-laws. Tile floors enhance the bathrooms.
Recent updates provide peace of mind: Furnace (2023), A/C (2023), Hot Water Tank (2024), Deck (2020), Roof (2018), Siding (2018), Gutters (2018), and Garage Door (2023).
Enjoy acres of wooded common area directly behind the property, plus quick access to Solon’s library, pool, rec center, shopping, dining, and parks. This special home combines community, convenience, and comfort—don’t miss it!
Contact an agent
Home facts
- Year built:2004
- Listing ID #:5154349
- Added:2 day(s) ago
- Updated:September 08, 2025 at 01:51 PM
Rooms and interior
- Bedrooms:5
- Total bathrooms:4
- Full bathrooms:4
- Living area:3,390 sq. ft.
Heating and cooling
- Cooling:Central Air
- Heating:Forced Air
Structure and exterior
- Roof:Asphalt, Shingle
- Year built:2004
- Building area:3,390 sq. ft.
- Lot area:0.24 Acres
Utilities
- Water:Public
- Sewer:Public Sewer
Finances and disclosures
- Price:$699,000
- Price per sq. ft.:$206.19
- Tax amount:$10,204 (2024)
New listings near 7032 Navajo Trail
- New
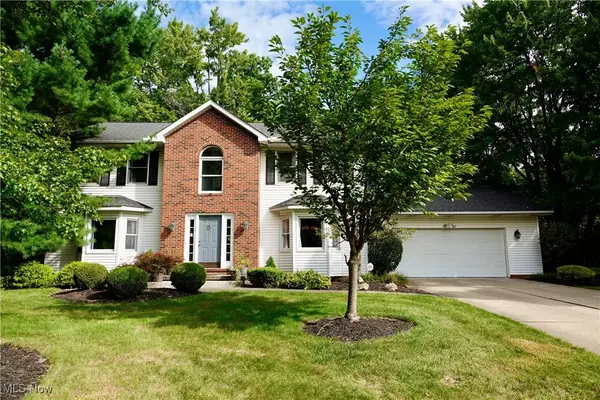 $484,900Active4 beds 3 baths3,708 sq. ft.
$484,900Active4 beds 3 baths3,708 sq. ft.36767 Meadowdale Drive, Solon, OH 44139
MLS# 5154358Listed by: CENTURY 21 HOMESTAR - New
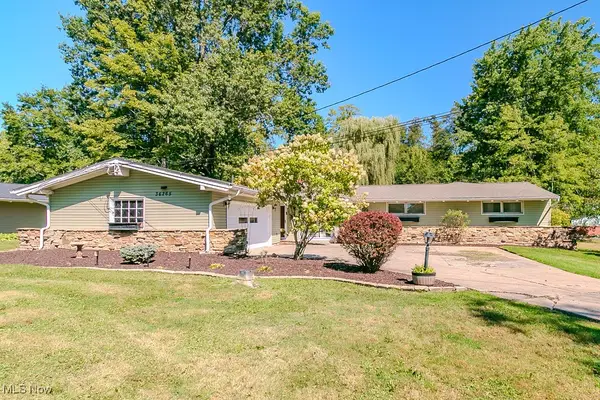 $350,000Active4 beds 2 baths2,805 sq. ft.
$350,000Active4 beds 2 baths2,805 sq. ft.36265 Timberlane Road, Solon, OH 44139
MLS# 5146483Listed by: KELLER WILLIAMS GREATER CLEVELAND NORTHEAST - New
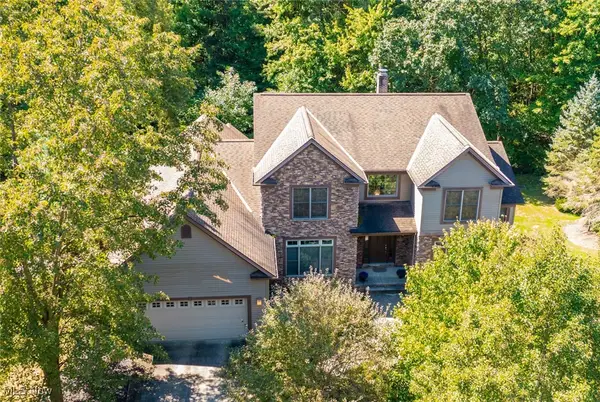 $699,900Active3 beds 3 baths3,714 sq. ft.
$699,900Active3 beds 3 baths3,714 sq. ft.7071 Navajo Trail, Solon, OH 44139
MLS# 5151929Listed by: BERKSHIRE HATHAWAY HOMESERVICES PROFESSIONAL REALTY 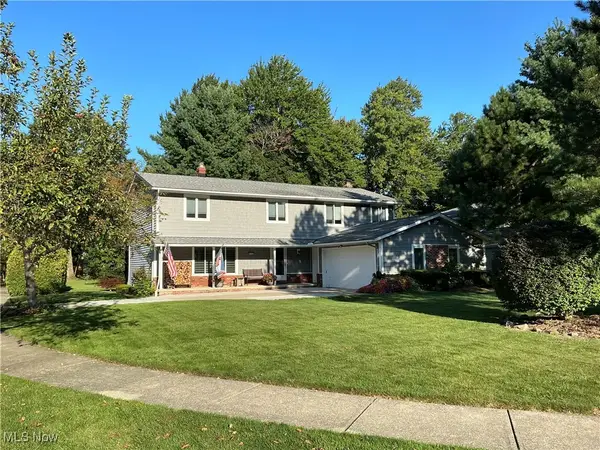 $550,000Pending4 beds 4 baths3,862 sq. ft.
$550,000Pending4 beds 4 baths3,862 sq. ft.5158 Lansdowne Drive, Solon, OH 44139
MLS# 5152115Listed by: RE/MAX TRADITIONS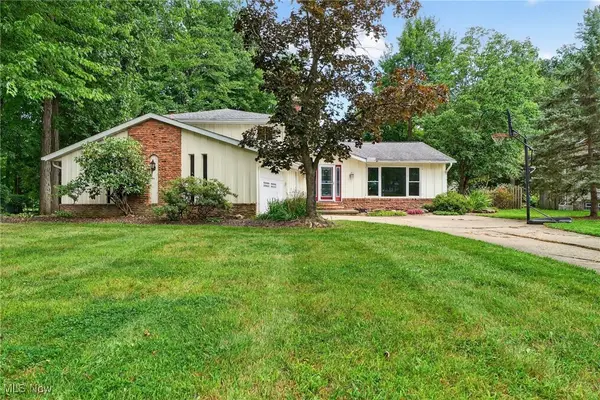 $400,000Pending4 beds 3 baths2,956 sq. ft.
$400,000Pending4 beds 3 baths2,956 sq. ft.37436 Hunters Ridge Road, Solon, OH 44139
MLS# 5152841Listed by: HOMESMART REAL ESTATE MOMENTUM LLC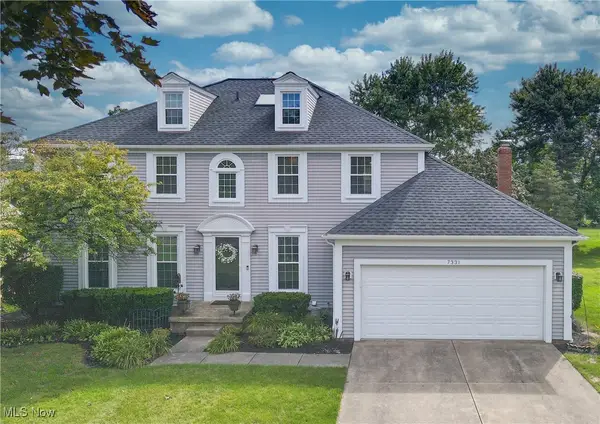 $450,000Pending4 beds 3 baths2,428 sq. ft.
$450,000Pending4 beds 3 baths2,428 sq. ft.7331 Cheshire Place, Solon, OH 44139
MLS# 5151487Listed by: EXP REALTY, LLC.- New
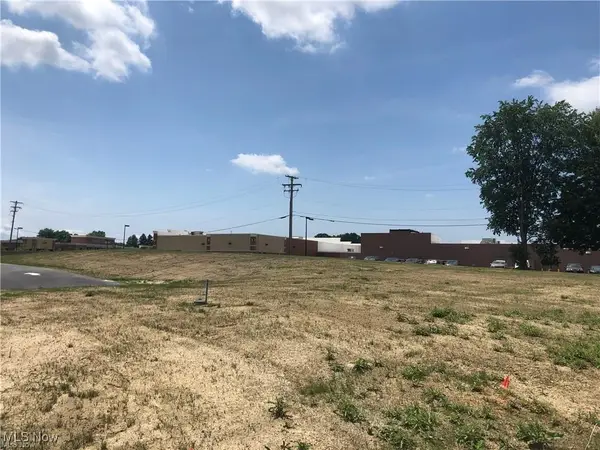 $1,400,000Active1.75 Acres
$1,400,000Active1.75 AcresV/L (1.32 Acres) Aurora Road, Solon, OH 44139
MLS# 5152543Listed by: BERKSHIRE HATHAWAY HOMESERVICES STOUFFER REALTY 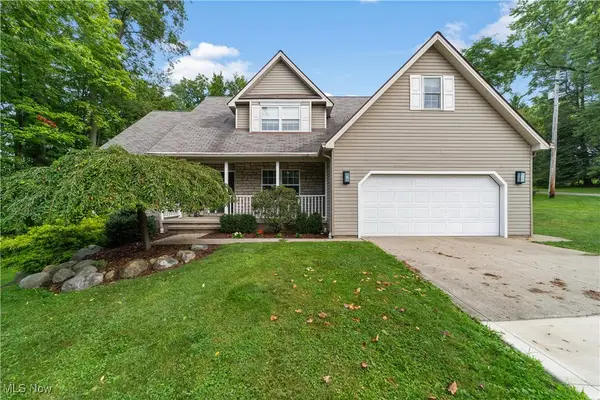 $590,000Pending4 beds 3 baths3,044 sq. ft.
$590,000Pending4 beds 3 baths3,044 sq. ft.30825 Cannon Road, Solon, OH 44139
MLS# 5151026Listed by: CENTURY 21 HOMESTAR- New
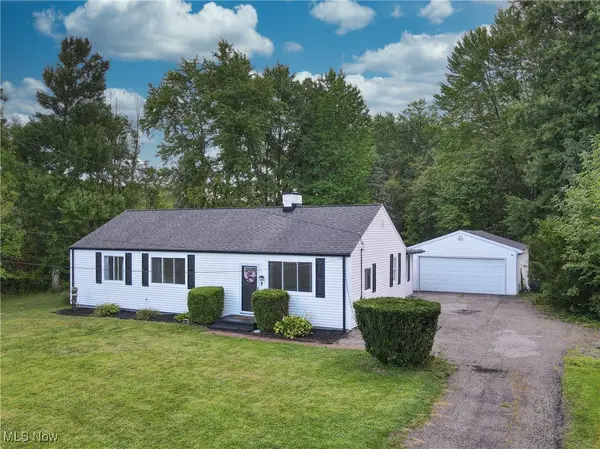 $259,900Active3 beds 1 baths1,344 sq. ft.
$259,900Active3 beds 1 baths1,344 sq. ft.7161 Som Center Road, Solon, OH 44139
MLS# 5152219Listed by: RE/MAX CROSSROADS PROPERTIES
