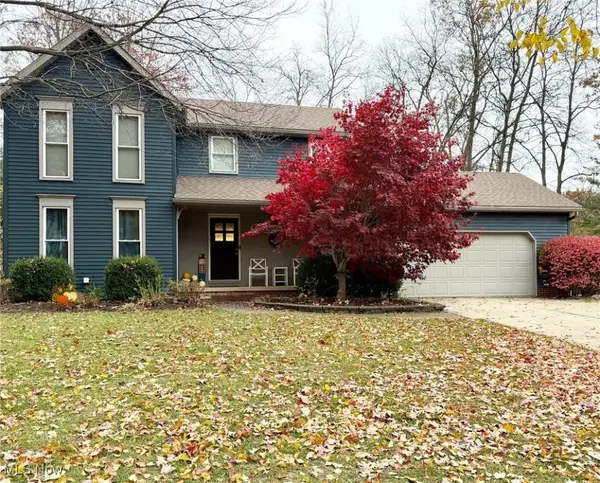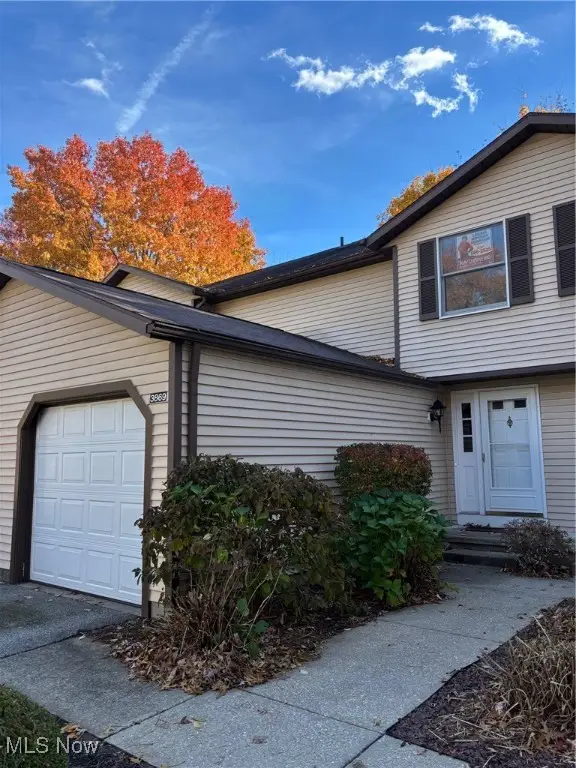2028 Crestdale Drive, Stow, OH 44224
Local realty services provided by:Better Homes and Gardens Real Estate Central
2028 Crestdale Drive,Stow, OH 44224
$309,900
- 4 Beds
- 3 Baths
- 2,127 sq. ft.
- Single family
- Pending
Listed by: crystal m vig
Office: keller williams chervenic rlty
MLS#:5169898
Source:OH_NORMLS
Price summary
- Price:$309,900
- Price per sq. ft.:$145.7
About this home
Pride of ownership is evident the moment you enter this wonderful one owner home in the desirable Crestdale Estates neighborhood of Stow. This home has been meticulously cared for and so gently lived in over the years. Beautiful hardwood floors can be found throughout the living room and dining room and through all of the bedrooms and hallway upstairs. Two of the bedrooms currently have carpet over the hardwoods. This home boasts 4 bedrooms and 2 1/2 baths and a finished recreation room in the lower level. Enjoy the wonderful sprawling back yard that is fully fenced in and has mature trees (recently professionally trimmed) providing shade and beauty. Sliding doors in the family room provide access to the back patio and yard where you can enjoy relaxing, grilling or enjoying gatherings with family and friends. A new roof was installed in August of 2024, new sump pump in 2024, Carrier Furnace and Humidifier in 2018, refrigerator and dishwasher are approximately 5 yrs old. Additional updates include the hot water heater, a new storm door (2017) gutters with leaf guard, exterior paint and replacement windows. It is rare to find a home this well loved and meticulously cared for. Hurry and schedule your private showing!
Contact an agent
Home facts
- Year built:1967
- Listing ID #:5169898
- Added:9 day(s) ago
- Updated:November 15, 2025 at 08:45 AM
Rooms and interior
- Bedrooms:4
- Total bathrooms:3
- Full bathrooms:2
- Half bathrooms:1
- Living area:2,127 sq. ft.
Heating and cooling
- Cooling:Central Air
- Heating:Forced Air, Gas
Structure and exterior
- Roof:Asphalt, Fiberglass
- Year built:1967
- Building area:2,127 sq. ft.
- Lot area:0.37 Acres
Utilities
- Water:Public
- Sewer:Public Sewer
Finances and disclosures
- Price:$309,900
- Price per sq. ft.:$145.7
- Tax amount:$4,501 (2024)
New listings near 2028 Crestdale Drive
- New
 $339,900Active3 beds 2 baths2,360 sq. ft.
$339,900Active3 beds 2 baths2,360 sq. ft.3794 Greentree Road, Stow, OH 44224
MLS# 5172060Listed by: KELLER WILLIAMS CHERVENIC RLTY - New
 $904,137Active23.18 Acres
$904,137Active23.18 AcresMiddlebury Road, Stow, OH 44224
MLS# 5171941Listed by: KELLER WILLIAMS LIVING - Open Sun, 1 to 3pmNew
 $225,000Active3 beds 1 baths1,172 sq. ft.
$225,000Active3 beds 1 baths1,172 sq. ft.3426 Marsh Road, Stow, OH 44224
MLS# 5170376Listed by: REAL OF OHIO - Open Sat, 12 to 2pmNew
 $189,900Active3 beds 1 baths1,430 sq. ft.
$189,900Active3 beds 1 baths1,430 sq. ft.3801 Baird Road, Stow, OH 44224
MLS# 5171444Listed by: KELLER WILLIAMS CHERVENIC RLTY - Open Sat, 1 to 3pmNew
 $214,800Active3 beds 2 baths1,359 sq. ft.
$214,800Active3 beds 2 baths1,359 sq. ft.2215 Lynnwood Drive, Stow, OH 44224
MLS# 5170963Listed by: PATHWAY REAL ESTATE - Open Sun, 1 to 4pmNew
 $374,900Active3 beds 2 baths2,136 sq. ft.
$374,900Active3 beds 2 baths2,136 sq. ft.4221 Bunker Lane, Stow, OH 44224
MLS# 5170970Listed by: OHIO BROKER DIRECT - New
 $299,000Active3 beds 2 baths
$299,000Active3 beds 2 baths3901 Moreland Avenue, Stow, OH 44224
MLS# 5170925Listed by: REAL INTEGRITY - New
 $315,000Active3 beds 3 baths2,044 sq. ft.
$315,000Active3 beds 3 baths2,044 sq. ft.2075 Maplewood Road, Stow, OH 44224
MLS# 5170891Listed by: RE/MAX TRENDS REALTY  $279,500Pending3 beds 3 baths2,040 sq. ft.
$279,500Pending3 beds 3 baths2,040 sq. ft.1736 Lafayette Circle, Stow, OH 44224
MLS# 5170836Listed by: XRE $160,000Pending2 beds 2 baths
$160,000Pending2 beds 2 baths3869 Lake Run Boulevard, Stow, OH 44224
MLS# 5170185Listed by: KELLER WILLIAMS CHERVENIC RLTY
