2314 Lynnwood Drive, Stow, OH 44224
Local realty services provided by:Better Homes and Gardens Real Estate Central
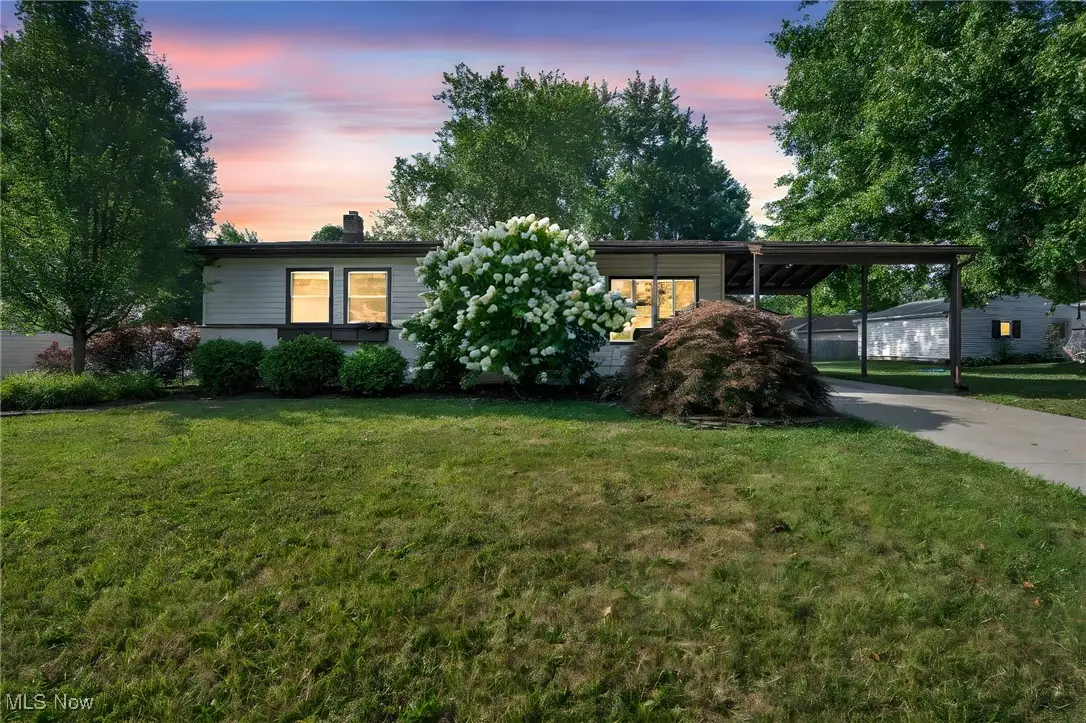
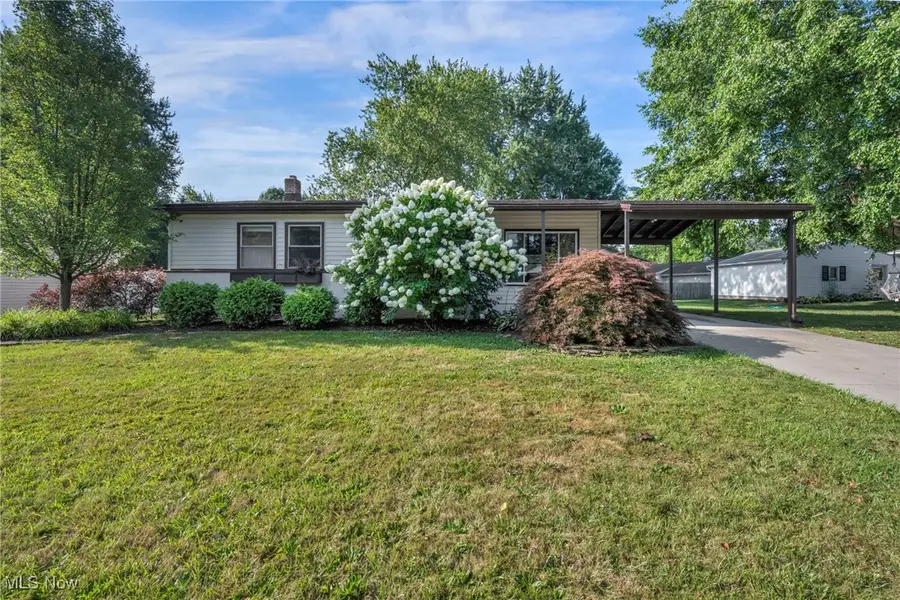
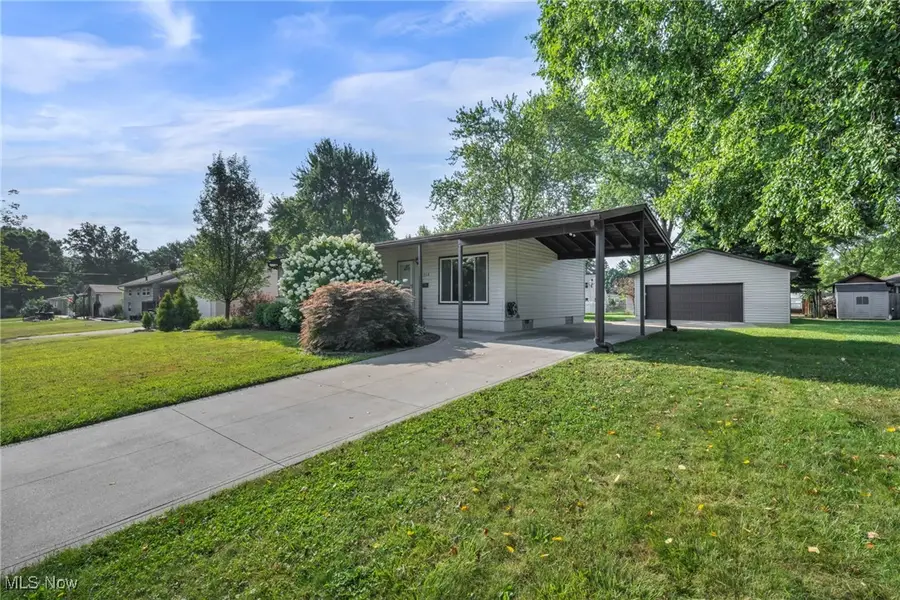
Listed by:patrick r fogarty
Office:coldwell banker schmidt realty
MLS#:5147149
Source:OH_NORMLS
Price summary
- Price:$289,900
- Price per sq. ft.:$176.02
About this home
Meticulously maintained and move-in ready, 2314 Lynnwood Drive is the open-ranch you've been waiting for—filled with natural light, spacious rooms, and thoughtful updates at every turn. Pride of ownership shines through: new garage roof (2025), new basement flooring (2025), new dishwasher (2025), new hot water tank (2024), disposal and microwave (2022), refreshed first-floor flooring (2021), updated kitchen and bath countertops (2021), plus a finished lower level (2017) that adds flexible living space and a true second full bath—making this rare 2.5-bath home a standout in the area. Outside, a large lot invites play and relaxation with a built-in treehouse, deck, and raised garden behind the garage. Everyday convenience continues with an oversized driveway, a two-car garage offering abundant storage, and an additional covered carport area—perfect for extra vehicles or gear. Set on a quiet street and cared for with exceptional attention, this Stow ranch delivers easy, single-level living with room to grow downstairs. Easy to show—come see the difference pride of ownership makes.
Contact an agent
Home facts
- Year built:1960
- Listing Id #:5147149
- Added:3 day(s) ago
- Updated:August 14, 2025 at 12:38 AM
Rooms and interior
- Bedrooms:3
- Total bathrooms:3
- Full bathrooms:2
- Half bathrooms:1
- Living area:1,647 sq. ft.
Heating and cooling
- Cooling:Central Air
- Heating:Forced Air, Gas
Structure and exterior
- Roof:Asphalt, Fiberglass
- Year built:1960
- Building area:1,647 sq. ft.
- Lot area:0.28 Acres
Utilities
- Water:Public
- Sewer:Public Sewer
Finances and disclosures
- Price:$289,900
- Price per sq. ft.:$176.02
- Tax amount:$3,670 (2024)
New listings near 2314 Lynnwood Drive
- New
 $289,900Active4 beds 3 baths1,776 sq. ft.
$289,900Active4 beds 3 baths1,776 sq. ft.3324 Marsh Road, Stow, OH 44224
MLS# 5147193Listed by: KELLER WILLIAMS CHERVENIC RLTY - New
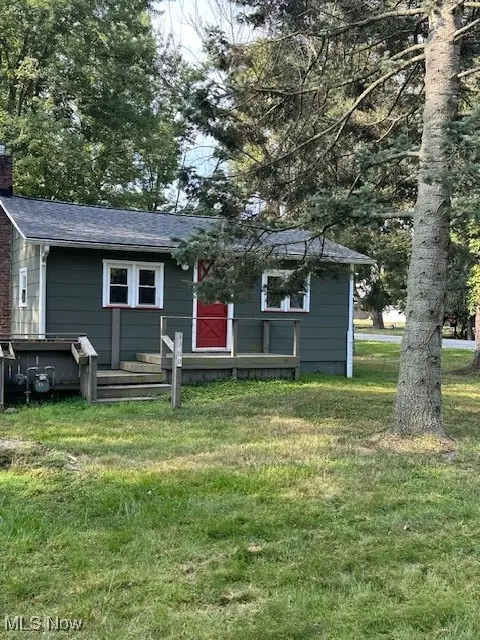 $84,500Active2 beds 1 baths1,414 sq. ft.
$84,500Active2 beds 1 baths1,414 sq. ft.3100 Powell Road, Kent, OH 44240
MLS# 5148182Listed by: BERKSHIRE HATHAWAY HOMESERVICES STOUFFER REALTY - New
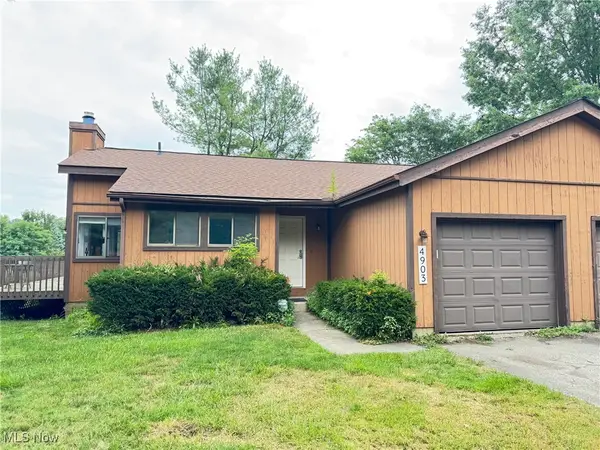 $179,900Active2 beds 1 baths
$179,900Active2 beds 1 baths4903 Fishcreek Road, Stow, OH 44224
MLS# 5147990Listed by: SNYDER & SNYDER REAL ESTATE - New
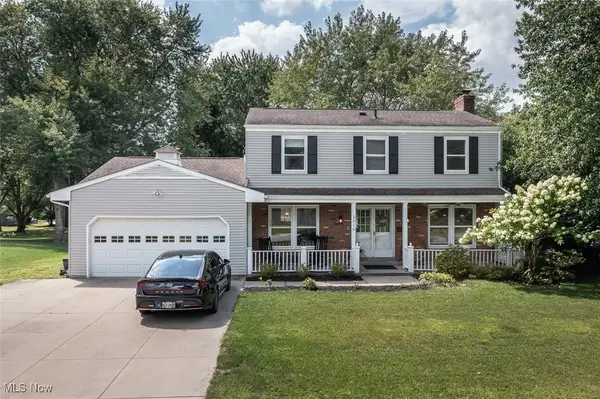 $319,000Active4 beds 3 baths2,913 sq. ft.
$319,000Active4 beds 3 baths2,913 sq. ft.3916 Englewood Drive, Stow, OH 44224
MLS# 5147691Listed by: RE/MAX CROSSROADS PROPERTIES - Open Sat, 1 to 2pmNew
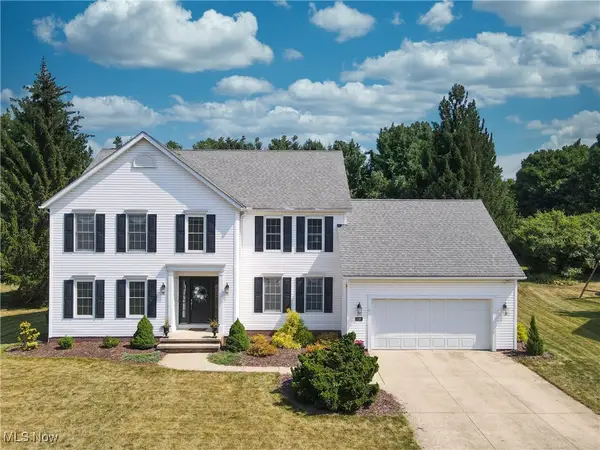 $475,000Active4 beds 4 baths3,466 sq. ft.
$475,000Active4 beds 4 baths3,466 sq. ft.3165 Peterboro Drive, Stow, OH 44224
MLS# 5147355Listed by: EXP REALTY, LLC. 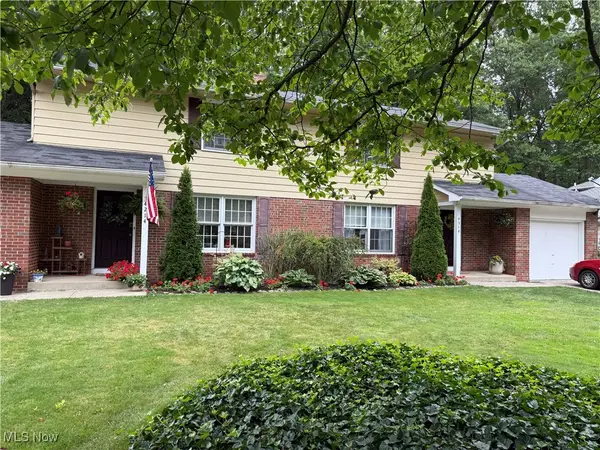 $285,000Pending4 beds 4 baths2,708 sq. ft.
$285,000Pending4 beds 4 baths2,708 sq. ft.4214-4218 Woodpark Drive, Stow, OH 44224
MLS# 5147435Listed by: MCDOWELL HOMES REAL ESTATE SERVICES- New
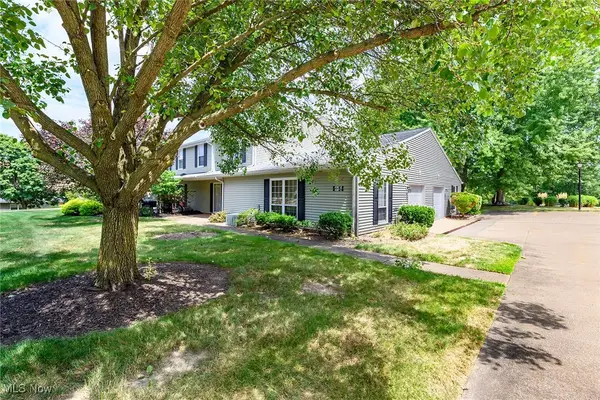 $172,850Active2 beds 2 baths1,366 sq. ft.
$172,850Active2 beds 2 baths1,366 sq. ft.4917 Independence Circle #B, Stow, OH 44224
MLS# 5147412Listed by: EXP REALTY, LLC. - Open Sat, 1 to 3pmNew
 $248,000Active3 beds 2 baths1,411 sq. ft.
$248,000Active3 beds 2 baths1,411 sq. ft.3738 Hile Road, Stow, OH 44224
MLS# 5146590Listed by: KELLER WILLIAMS CHERVENIC RLTY - New
 $285,000Active4 beds 4 baths
$285,000Active4 beds 4 baths4727-4731 Maple Spur, Stow, OH 44224
MLS# 5146765Listed by: RE/MAX ABOVE & BEYOND
