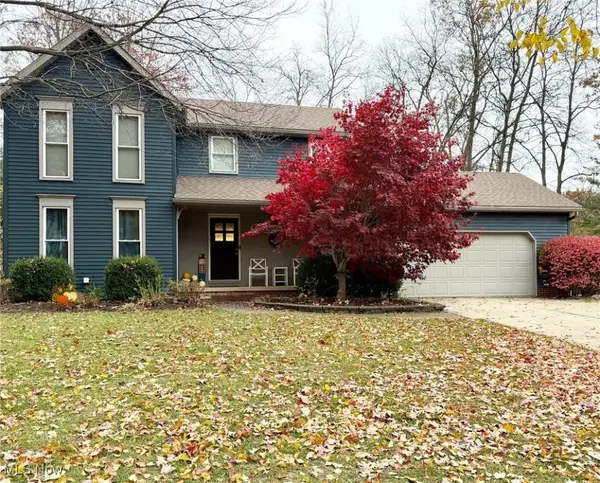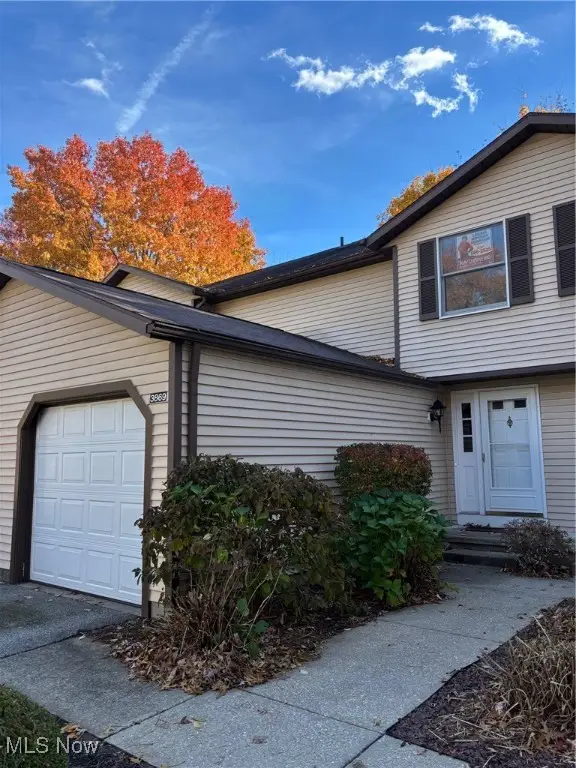3128 Bay Meadows Circle, Stow, OH 44224
Local realty services provided by:Better Homes and Gardens Real Estate Central
Listed by: laurie chervenic
Office: keller williams chervenic rlty
MLS#:5145852
Source:OH_NORMLS
Price summary
- Price:$650,000
- Price per sq. ft.:$148.13
About this home
WOW!! Don't miss this Frank Lloyd Wright inspired Ranch overlooking the 16th Green in Pambi Farms! Gorgeous architecture and an open floor plan. The Main Level includes a vaulted Great Room with fireplace, a fabulous Cherry Kitchen with breakfast bar, stainless appliances, and slate floors. The Kitchen opens to a spacious Dining Room overlooking the golf course. Private office with extensive built-ins. First floor Master Suite includes a luxury master bath, walk-in closets and access to a private balcony. The Lower Level includes a second Master Suite, 2 additional bedrooms, 2 Full Baths, Family Room with fireplace, 12 Foot custom wet bar and sliders to outdoor space with panoramic views of the Golf Course. This Home also includes a 3+ Car Garage and attached storage area. Major updates include a new roof, hot water tank and new central air conditioning. Quality construction with solid hardwood doors, Anderson windows, and so much more. This home is Phenomenal Inside and Out. Just Move in and Enjoy….
Contact an agent
Home facts
- Year built:2005
- Listing ID #:5145852
- Added:92 day(s) ago
- Updated:November 15, 2025 at 08:44 AM
Rooms and interior
- Bedrooms:4
- Total bathrooms:4
- Full bathrooms:3
- Half bathrooms:1
- Living area:4,388 sq. ft.
Heating and cooling
- Cooling:Central Air
- Heating:Forced Air, Gas, Zoned
Structure and exterior
- Roof:Asphalt, Fiberglass
- Year built:2005
- Building area:4,388 sq. ft.
- Lot area:0.37 Acres
Utilities
- Water:Public
- Sewer:Public Sewer
Finances and disclosures
- Price:$650,000
- Price per sq. ft.:$148.13
- Tax amount:$7,803 (2024)
New listings near 3128 Bay Meadows Circle
- New
 $339,900Active3 beds 2 baths2,360 sq. ft.
$339,900Active3 beds 2 baths2,360 sq. ft.3794 Greentree Road, Stow, OH 44224
MLS# 5172060Listed by: KELLER WILLIAMS CHERVENIC RLTY - New
 $904,137Active23.18 Acres
$904,137Active23.18 AcresMiddlebury Road, Stow, OH 44224
MLS# 5171941Listed by: KELLER WILLIAMS LIVING - Open Sun, 1 to 3pmNew
 $225,000Active3 beds 1 baths1,172 sq. ft.
$225,000Active3 beds 1 baths1,172 sq. ft.3426 Marsh Road, Stow, OH 44224
MLS# 5170376Listed by: REAL OF OHIO - Open Sat, 12 to 2pmNew
 $189,900Active3 beds 1 baths1,430 sq. ft.
$189,900Active3 beds 1 baths1,430 sq. ft.3801 Baird Road, Stow, OH 44224
MLS# 5171444Listed by: KELLER WILLIAMS CHERVENIC RLTY - Open Sat, 1 to 3pmNew
 $214,800Active3 beds 2 baths1,359 sq. ft.
$214,800Active3 beds 2 baths1,359 sq. ft.2215 Lynnwood Drive, Stow, OH 44224
MLS# 5170963Listed by: PATHWAY REAL ESTATE - Open Sun, 1 to 4pmNew
 $374,900Active3 beds 2 baths2,136 sq. ft.
$374,900Active3 beds 2 baths2,136 sq. ft.4221 Bunker Lane, Stow, OH 44224
MLS# 5170970Listed by: OHIO BROKER DIRECT - New
 $299,000Active3 beds 2 baths
$299,000Active3 beds 2 baths3901 Moreland Avenue, Stow, OH 44224
MLS# 5170925Listed by: REAL INTEGRITY - New
 $315,000Active3 beds 3 baths2,044 sq. ft.
$315,000Active3 beds 3 baths2,044 sq. ft.2075 Maplewood Road, Stow, OH 44224
MLS# 5170891Listed by: RE/MAX TRENDS REALTY  $279,500Pending3 beds 3 baths2,040 sq. ft.
$279,500Pending3 beds 3 baths2,040 sq. ft.1736 Lafayette Circle, Stow, OH 44224
MLS# 5170836Listed by: XRE $160,000Pending2 beds 2 baths
$160,000Pending2 beds 2 baths3869 Lake Run Boulevard, Stow, OH 44224
MLS# 5170185Listed by: KELLER WILLIAMS CHERVENIC RLTY
