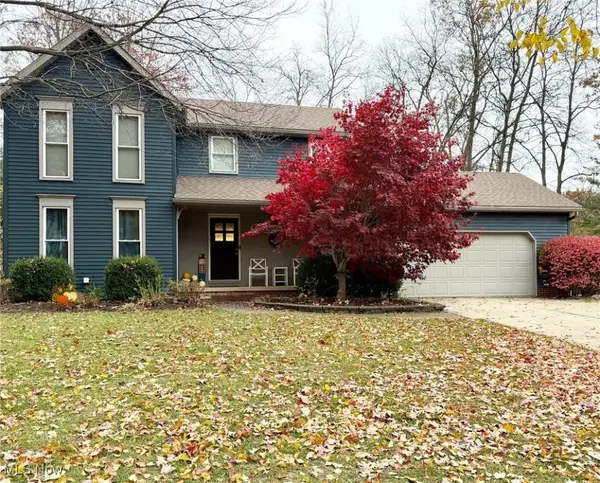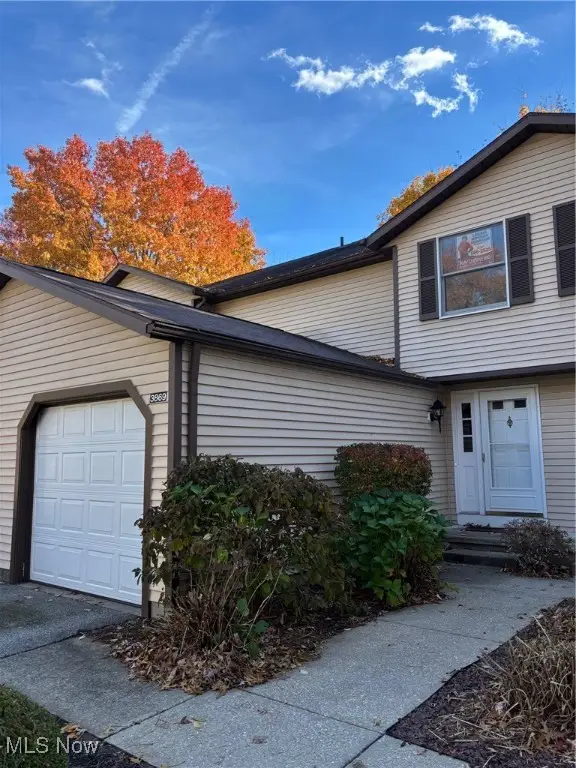3252 Carriage Way, Stow, OH 44224
Local realty services provided by:Better Homes and Gardens Real Estate Central
Listed by: tony morganti, carol s morganti
Office: re/max crossroads properties
MLS#:5169710
Source:OH_NORMLS
Price summary
- Price:$399,900
- Price per sq. ft.:$155
- Monthly HOA dues:$10.42
About this home
Nestled in a parklike setting on a quiet cul-de-sac, this beautifully updated 4 Bedroom, 4 Bath Colonial in Stow’s desired Surrey Hill neighborhood offers an open and inviting layout and a Walk-Out Lower Level. The Main Level features a sunken Living Room and Family Room with a gorgeous wood-burning fireplace, bay window, and plenty of natural light. There's also a Formal Dining Room, Private Office, a 4-Season Sunroom leading to the expansive Multi-Tiered Deck, a Powder Room, and conveniently located Laundry. The bright and airy, Eat-In Kitchen – truly the heart of the home – makes a statement with elegant granite countertops, a center island with breakfast bar for meal prep and quick or casual meals, a double sink, and a large pantry and ample cabinetry for storage and display. Primary Bedroom includes a spacious walk-in closet, a dressing area, and a beautifully remodeled Ensuite Bath with vaulted ceiling, a skylight, dual vanities, a ceramic tiled shower, and luxurious ceramic flooring. Three more good-sized Bedrooms with large closets, and the beautifully updated Hall Bath with dual vanities and granite countertops complete the Second Floor. The Walk-Out Lower Level with Half Bath and access to the private wooded backyard provides fantastic potential for further living space, from a second family room to a guest suite, rec room, home gym or studio, whatever you choose. Additional features include newer Vinyl Siding, Tankless Water Heater, oversized 2-Car Garage, and a dedicated Workshop with electric located beneath upper backyard deck. Abundant storage found on every level. This wonderful home is close to all the amenities Stow has to offer from schools to shopping, restaurants, entertainment and parks – including quick access to the Summit Metro Parks Bike and Hike Trail. Schedule your private showing today.
Contact an agent
Home facts
- Year built:1986
- Listing ID #:5169710
- Added:8 day(s) ago
- Updated:November 15, 2025 at 08:45 AM
Rooms and interior
- Bedrooms:4
- Total bathrooms:4
- Full bathrooms:2
- Half bathrooms:2
- Living area:2,580 sq. ft.
Heating and cooling
- Cooling:Central Air
- Heating:Forced Air, Gas
Structure and exterior
- Roof:Asphalt, Fiberglass
- Year built:1986
- Building area:2,580 sq. ft.
- Lot area:0.32 Acres
Utilities
- Water:Public
- Sewer:Public Sewer
Finances and disclosures
- Price:$399,900
- Price per sq. ft.:$155
- Tax amount:$6,192 (2024)
New listings near 3252 Carriage Way
- New
 $339,900Active3 beds 2 baths2,360 sq. ft.
$339,900Active3 beds 2 baths2,360 sq. ft.3794 Greentree Road, Stow, OH 44224
MLS# 5172060Listed by: KELLER WILLIAMS CHERVENIC RLTY - New
 $904,137Active23.18 Acres
$904,137Active23.18 AcresMiddlebury Road, Stow, OH 44224
MLS# 5171941Listed by: KELLER WILLIAMS LIVING - Open Sun, 1 to 3pmNew
 $225,000Active3 beds 1 baths1,172 sq. ft.
$225,000Active3 beds 1 baths1,172 sq. ft.3426 Marsh Road, Stow, OH 44224
MLS# 5170376Listed by: REAL OF OHIO - Open Sat, 12 to 2pmNew
 $189,900Active3 beds 1 baths1,430 sq. ft.
$189,900Active3 beds 1 baths1,430 sq. ft.3801 Baird Road, Stow, OH 44224
MLS# 5171444Listed by: KELLER WILLIAMS CHERVENIC RLTY - Open Sat, 1 to 3pmNew
 $214,800Active3 beds 2 baths1,359 sq. ft.
$214,800Active3 beds 2 baths1,359 sq. ft.2215 Lynnwood Drive, Stow, OH 44224
MLS# 5170963Listed by: PATHWAY REAL ESTATE - Open Sun, 1 to 4pmNew
 $374,900Active3 beds 2 baths2,136 sq. ft.
$374,900Active3 beds 2 baths2,136 sq. ft.4221 Bunker Lane, Stow, OH 44224
MLS# 5170970Listed by: OHIO BROKER DIRECT - New
 $299,000Active3 beds 2 baths
$299,000Active3 beds 2 baths3901 Moreland Avenue, Stow, OH 44224
MLS# 5170925Listed by: REAL INTEGRITY - New
 $315,000Active3 beds 3 baths2,044 sq. ft.
$315,000Active3 beds 3 baths2,044 sq. ft.2075 Maplewood Road, Stow, OH 44224
MLS# 5170891Listed by: RE/MAX TRENDS REALTY  $279,500Pending3 beds 3 baths2,040 sq. ft.
$279,500Pending3 beds 3 baths2,040 sq. ft.1736 Lafayette Circle, Stow, OH 44224
MLS# 5170836Listed by: XRE $160,000Pending2 beds 2 baths
$160,000Pending2 beds 2 baths3869 Lake Run Boulevard, Stow, OH 44224
MLS# 5170185Listed by: KELLER WILLIAMS CHERVENIC RLTY
