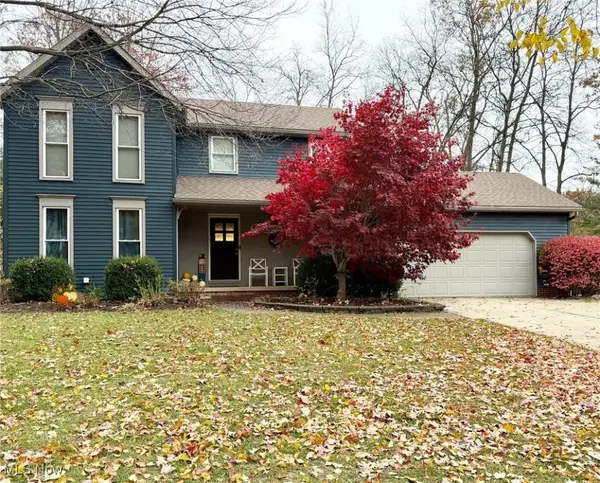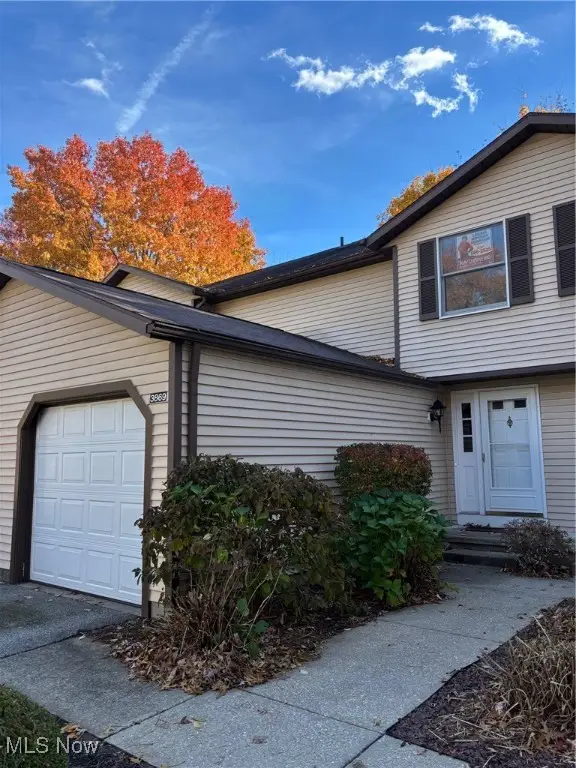4120 Klein Avenue, Stow, OH 44224
Local realty services provided by:Better Homes and Gardens Real Estate Central
Listed by: teresa k fiorentino
Office: keller williams chervenic rlty
MLS#:5134529
Source:OH_NORMLS
Price summary
- Price:$239,480
- Price per sq. ft.:$177.39
About this home
Looking for one level living? This brick ranch offers everything on one floor. Entering the front door you will see a spacious living room with carpet flooring. To the left of the living room is a family room with carpet. Off the family room is the first-floor laundry room complete with washer and dryer. The kitchen with vinyl flooring boasts a stainless-steel gas range (6/25), a stainless-steel built-in dishwasher and a stainless-steel refrigerator. There is also a walk-in pantry in the kitchen. There are 3 bedrooms, one of which has a private full bath off the bedroom. There is a guest bathroom in the hallway. Ceiling fans in all bedrooms, living room, dining room and family room. Vinyl windows. The backyard has a generous sized deck and a wood privacy fence with 2 gates. There is ample parking in the oversized driveway. A nice sized side yard adds to the lawn space at this home. The roof is asphalt/fiberglass dimensional shingles. The owners are offering a home warranty with the home. Close to many of the city amenities, shopping and dining.
Contact an agent
Home facts
- Year built:1958
- Listing ID #:5134529
- Added:141 day(s) ago
- Updated:November 15, 2025 at 04:12 PM
Rooms and interior
- Bedrooms:3
- Total bathrooms:2
- Full bathrooms:2
- Living area:1,350 sq. ft.
Heating and cooling
- Cooling:Central Air
- Heating:Forced Air, Gas
Structure and exterior
- Roof:Asphalt, Fiberglass
- Year built:1958
- Building area:1,350 sq. ft.
- Lot area:0.32 Acres
Utilities
- Water:Public
- Sewer:Public Sewer
Finances and disclosures
- Price:$239,480
- Price per sq. ft.:$177.39
- Tax amount:$3,864 (2024)
New listings near 4120 Klein Avenue
- New
 $339,900Active3 beds 2 baths2,360 sq. ft.
$339,900Active3 beds 2 baths2,360 sq. ft.3794 Greentree Road, Stow, OH 44224
MLS# 5172060Listed by: KELLER WILLIAMS CHERVENIC RLTY - New
 $904,137Active23.18 Acres
$904,137Active23.18 AcresMiddlebury Road, Stow, OH 44224
MLS# 5171941Listed by: KELLER WILLIAMS LIVING - Open Sun, 1 to 3pmNew
 $225,000Active3 beds 1 baths1,172 sq. ft.
$225,000Active3 beds 1 baths1,172 sq. ft.3426 Marsh Road, Stow, OH 44224
MLS# 5170376Listed by: REAL OF OHIO - Open Sat, 12 to 2pmNew
 $189,900Active3 beds 1 baths1,430 sq. ft.
$189,900Active3 beds 1 baths1,430 sq. ft.3801 Baird Road, Stow, OH 44224
MLS# 5171444Listed by: KELLER WILLIAMS CHERVENIC RLTY - Open Sat, 1 to 3pmNew
 $214,800Active3 beds 2 baths1,359 sq. ft.
$214,800Active3 beds 2 baths1,359 sq. ft.2215 Lynnwood Drive, Stow, OH 44224
MLS# 5170963Listed by: PATHWAY REAL ESTATE - Open Sun, 1 to 4pmNew
 $374,900Active3 beds 2 baths2,136 sq. ft.
$374,900Active3 beds 2 baths2,136 sq. ft.4221 Bunker Lane, Stow, OH 44224
MLS# 5170970Listed by: OHIO BROKER DIRECT - New
 $299,000Active3 beds 2 baths
$299,000Active3 beds 2 baths3901 Moreland Avenue, Stow, OH 44224
MLS# 5170925Listed by: REAL INTEGRITY - New
 $315,000Active3 beds 3 baths2,044 sq. ft.
$315,000Active3 beds 3 baths2,044 sq. ft.2075 Maplewood Road, Stow, OH 44224
MLS# 5170891Listed by: RE/MAX TRENDS REALTY  $279,500Pending3 beds 3 baths2,040 sq. ft.
$279,500Pending3 beds 3 baths2,040 sq. ft.1736 Lafayette Circle, Stow, OH 44224
MLS# 5170836Listed by: XRE $160,000Pending2 beds 2 baths
$160,000Pending2 beds 2 baths3869 Lake Run Boulevard, Stow, OH 44224
MLS# 5170185Listed by: KELLER WILLIAMS CHERVENIC RLTY
