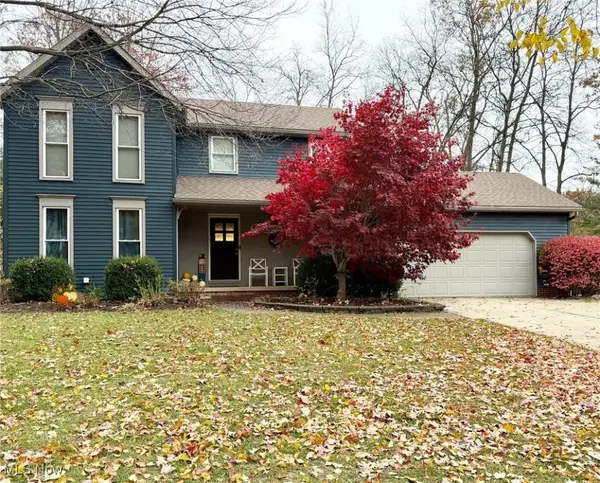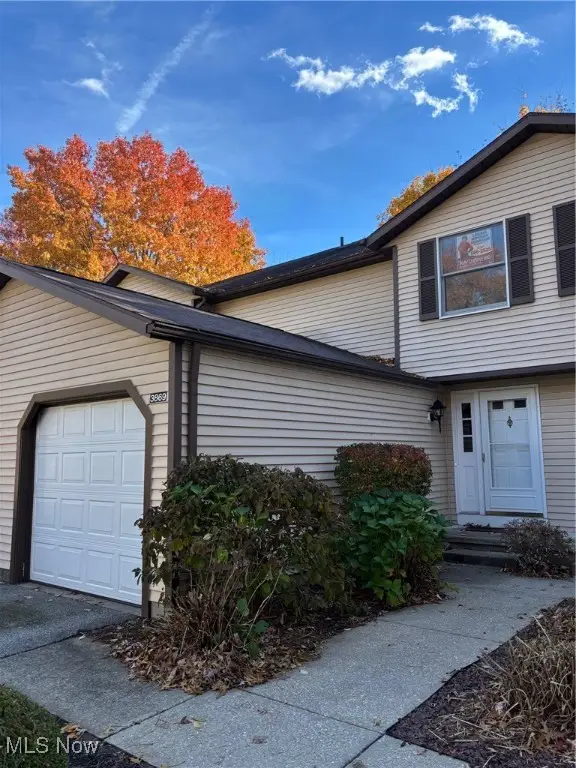4877 Cedar Crest Lane, Stow, OH 44224
Local realty services provided by:Better Homes and Gardens Real Estate Central
Upcoming open houses
- Sun, Nov 1601:00 pm - 02:30 pm
Listed by: kristin r hartman
Office: berkshire hathaway homeservices professional realty
MLS#:5144362
Source:OH_NORMLS
Price summary
- Price:$319,900
- Price per sq. ft.:$173.86
- Monthly HOA dues:$116
About this home
INCREDIBLE PRICE IMPROVEMENT AND CLOSING INCENTIVES!
Call or ask your agent for details
Motivated seller! Bring all offers.
Warm & Inviting 3-Bedroom Townhouse in Prime Location
Step into this beautifully maintained, newer 3-bedroom, 2.5-bath townhouse in the Towns of Cedar Crest. This home truly shows like a model! Featuring an open floor plan ideal for modern living and entertaining, this gently lived-in home boasts a large island, custom tiled backsplash, stylish stainless steel appliances and custom organization systems in cupboards, closets and the pantry for added functionality.
The relaxing primary suite offers two spacious walk-in closets and a spa-like atmosphere. There are two additional generously sized bedrooms with a shared hall bath. Enjoy the convenience of second-floor laundry and the potential of a basement already plumbed for a full bath—ready for your personal touch.
Located in a quiet, low-maintenance community with easy access to Hudson, Stow, parks, trails, top-rated schools, and major highways. This home offers both comfort and convenience.
Don’t miss your chance to own this thoughtfully designed, move-in ready gem!
Contact an agent
Home facts
- Year built:2022
- Listing ID #:5144362
- Added:107 day(s) ago
- Updated:November 15, 2025 at 04:11 PM
Rooms and interior
- Bedrooms:3
- Total bathrooms:3
- Full bathrooms:2
- Half bathrooms:1
- Living area:1,840 sq. ft.
Heating and cooling
- Cooling:Central Air
- Heating:Forced Air, Gas
Structure and exterior
- Roof:Asphalt, Fiberglass
- Year built:2022
- Building area:1,840 sq. ft.
- Lot area:0.08 Acres
Utilities
- Water:Public
- Sewer:Public Sewer
Finances and disclosures
- Price:$319,900
- Price per sq. ft.:$173.86
- Tax amount:$5,505 (2024)
New listings near 4877 Cedar Crest Lane
- New
 $339,900Active3 beds 2 baths2,360 sq. ft.
$339,900Active3 beds 2 baths2,360 sq. ft.3794 Greentree Road, Stow, OH 44224
MLS# 5172060Listed by: KELLER WILLIAMS CHERVENIC RLTY - New
 $904,137Active23.18 Acres
$904,137Active23.18 AcresMiddlebury Road, Stow, OH 44224
MLS# 5171941Listed by: KELLER WILLIAMS LIVING - Open Sun, 1 to 3pmNew
 $225,000Active3 beds 1 baths1,172 sq. ft.
$225,000Active3 beds 1 baths1,172 sq. ft.3426 Marsh Road, Stow, OH 44224
MLS# 5170376Listed by: REAL OF OHIO - Open Sat, 12 to 2pmNew
 $189,900Active3 beds 1 baths1,430 sq. ft.
$189,900Active3 beds 1 baths1,430 sq. ft.3801 Baird Road, Stow, OH 44224
MLS# 5171444Listed by: KELLER WILLIAMS CHERVENIC RLTY - Open Sat, 1 to 3pmNew
 $214,800Active3 beds 2 baths1,359 sq. ft.
$214,800Active3 beds 2 baths1,359 sq. ft.2215 Lynnwood Drive, Stow, OH 44224
MLS# 5170963Listed by: PATHWAY REAL ESTATE - Open Sun, 1 to 4pmNew
 $374,900Active3 beds 2 baths2,136 sq. ft.
$374,900Active3 beds 2 baths2,136 sq. ft.4221 Bunker Lane, Stow, OH 44224
MLS# 5170970Listed by: OHIO BROKER DIRECT - New
 $299,000Active3 beds 2 baths
$299,000Active3 beds 2 baths3901 Moreland Avenue, Stow, OH 44224
MLS# 5170925Listed by: REAL INTEGRITY - New
 $315,000Active3 beds 3 baths2,044 sq. ft.
$315,000Active3 beds 3 baths2,044 sq. ft.2075 Maplewood Road, Stow, OH 44224
MLS# 5170891Listed by: RE/MAX TRENDS REALTY  $279,500Pending3 beds 3 baths2,040 sq. ft.
$279,500Pending3 beds 3 baths2,040 sq. ft.1736 Lafayette Circle, Stow, OH 44224
MLS# 5170836Listed by: XRE $160,000Pending2 beds 2 baths
$160,000Pending2 beds 2 baths3869 Lake Run Boulevard, Stow, OH 44224
MLS# 5170185Listed by: KELLER WILLIAMS CHERVENIC RLTY
