4959 Hudson Drive, Stow, OH 44224
Local realty services provided by:Better Homes and Gardens Real Estate Central
Upcoming open houses
- Sat, Sep 1312:00 pm - 01:30 pm
Listed by:peggy a james
Office:keller williams chervenic rlty
MLS#:5154820
Source:OH_NORMLS
Price summary
- Price:$299,900
- Price per sq. ft.:$145.65
About this home
This is the home you’ve been waiting for! From the moment you walk in, you’ll be impressed by its charm, thoughtful updates, and spacious design. Featuring 4 bedrooms and 3 full baths, this home offers flexibility for today’s lifestyle. The main level includes 2 bedrooms and a full bath, while the private primary suite with full bath is upstairs and includes an added 12 foot walk-in closet. The finished lower level provides a large family room, walkout 4th bedroom, and 3rd full bath — perfect for additional living space. The updated kitchen (2018) boasts abundant cabinetry, generous counter space, and newer appliances: refrigerator (2024), dishwasher (2020), and stove (2018). Major updates include roof (2018), furnace & central air (2022), and asphalt driveway (2020, resealed 2025). All set on a beautiful half-acre+ lot waiting for you to call it home. P.S. This home is one block away from Meadow Brook Lake Park.
Contact an agent
Home facts
- Year built:1952
- Listing ID #:5154820
- Added:3 day(s) ago
- Updated:September 13, 2025 at 08:36 PM
Rooms and interior
- Bedrooms:3
- Total bathrooms:3
- Full bathrooms:3
- Living area:2,059 sq. ft.
Heating and cooling
- Cooling:Central Air
- Heating:Forced Air, Gas
Structure and exterior
- Roof:Asphalt, Fiberglass
- Year built:1952
- Building area:2,059 sq. ft.
- Lot area:0.51 Acres
Utilities
- Water:Public
- Sewer:Public Sewer
Finances and disclosures
- Price:$299,900
- Price per sq. ft.:$145.65
- Tax amount:$3,745 (2024)
New listings near 4959 Hudson Drive
- New
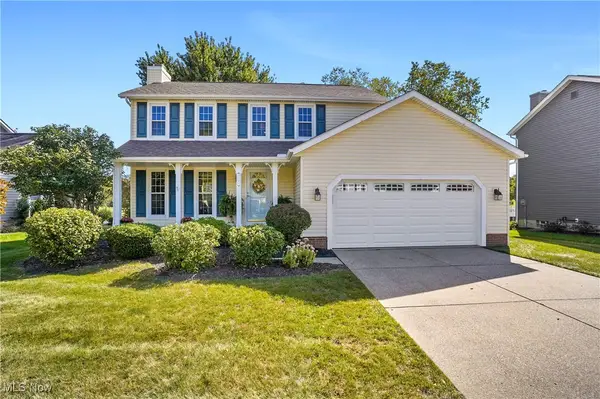 $350,000Active3 beds 3 baths2,019 sq. ft.
$350,000Active3 beds 3 baths2,019 sq. ft.5241 Brockton Drive, Stow, OH 44224
MLS# 5150664Listed by: THE AGENCY CLEVELAND NORTHCOAST - Open Sat, 11am to 12:30pmNew
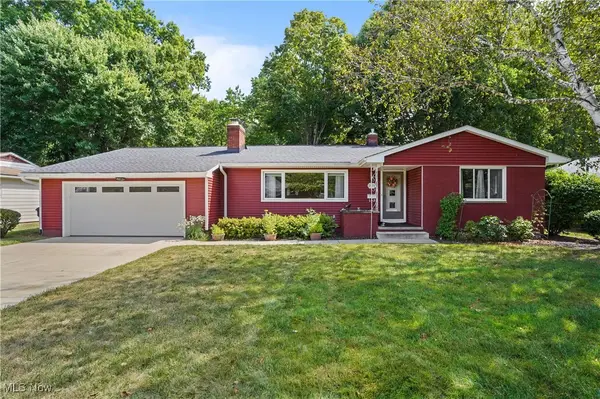 $379,000Active3 beds 3 baths2,173 sq. ft.
$379,000Active3 beds 3 baths2,173 sq. ft.2837 Outlook Drive, Stow, OH 44224
MLS# 5133312Listed by: KELLER WILLIAMS CHERVENIC RLTY - New
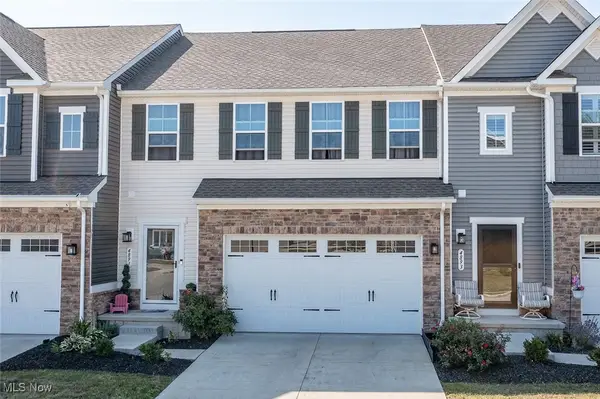 $330,000Active3 beds 3 baths1,844 sq. ft.
$330,000Active3 beds 3 baths1,844 sq. ft.4891 Cedar Crest Lane, Stow, OH 44224
MLS# 5155890Listed by: RE/MAX CROSSROADS PROPERTIES - New
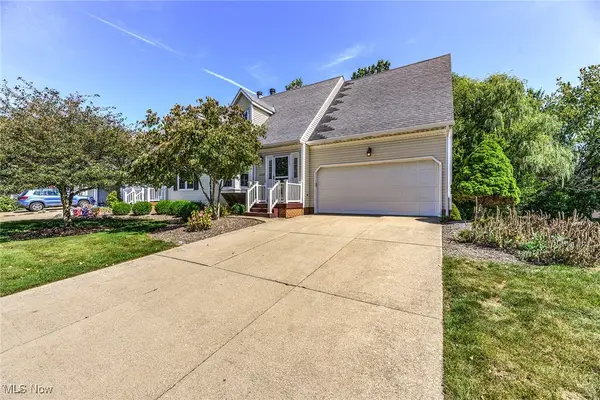 $285,000Active5 beds 4 baths2,900 sq. ft.
$285,000Active5 beds 4 baths2,900 sq. ft.5139 Rockport Cove, Stow, OH 44224
MLS# 5154648Listed by: RE/MAX TRENDS REALTY 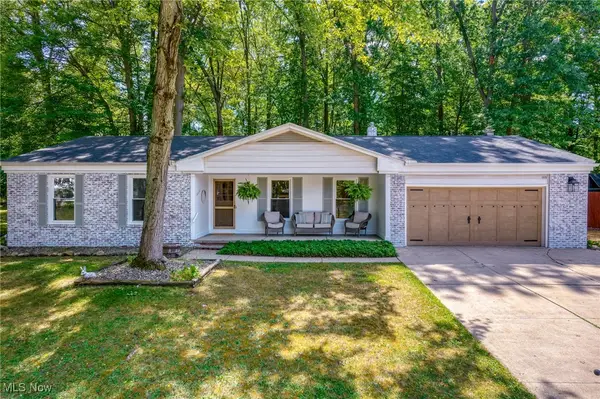 $319,900Pending3 beds 2 baths1,857 sq. ft.
$319,900Pending3 beds 2 baths1,857 sq. ft.2028 Willowdale Drive, Stow, OH 44224
MLS# 5154577Listed by: EXP REALTY, LLC.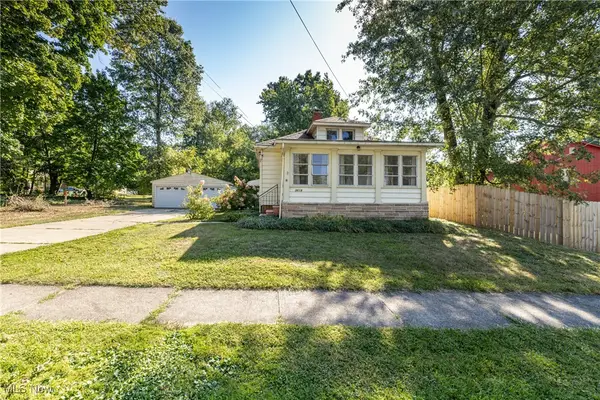 $169,000Pending2 beds 1 baths980 sq. ft.
$169,000Pending2 beds 1 baths980 sq. ft.3619 Williamson Road, Stow, OH 44224
MLS# 5154380Listed by: CENTURY 21 DEPIERO & ASSOCIATES, INC.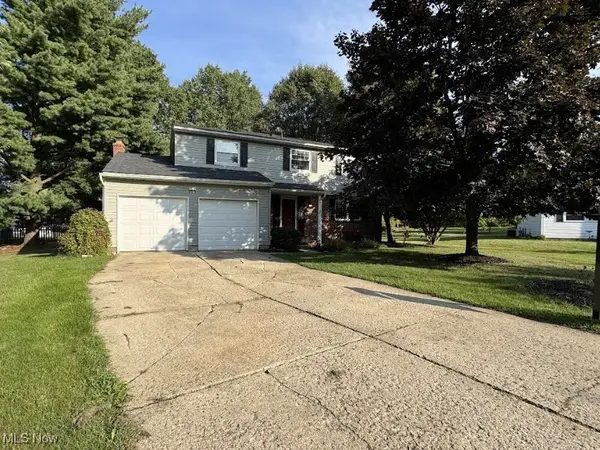 $259,900Pending4 beds 3 baths2,023 sq. ft.
$259,900Pending4 beds 3 baths2,023 sq. ft.4621 Graford Lane, Stow, OH 44224
MLS# 5154231Listed by: EXP REALTY, LLC.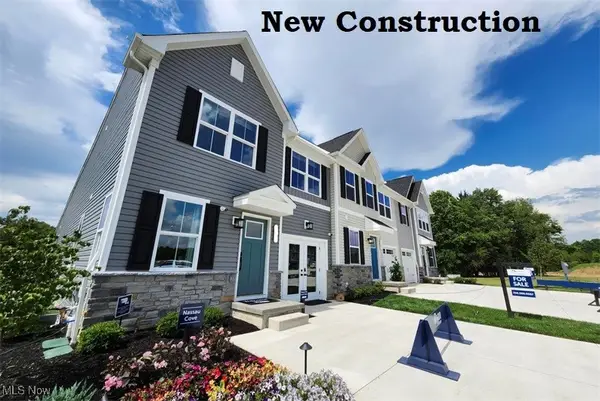 $319,990Pending3 beds 3 baths1,677 sq. ft.
$319,990Pending3 beds 3 baths1,677 sq. ft.S/L 13 Divot Circle, Cuyahoga Falls, OH 44313
MLS# 5154080Listed by: KELLER WILLIAMS CITYWIDE- Open Sat, 11am to 12:30pmNew
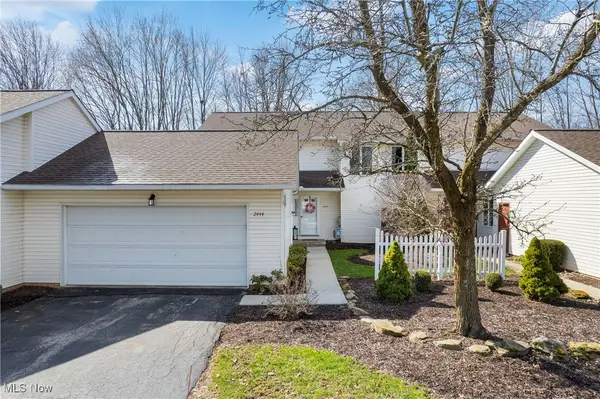 $299,900Active4 beds 4 baths1,937 sq. ft.
$299,900Active4 beds 4 baths1,937 sq. ft.2444 Port Charles Drive, Stow, OH 44224
MLS# 5153907Listed by: KELLER WILLIAMS LEGACY GROUP REALTY
