5241 Brockton Drive, Stow, OH 44224
Local realty services provided by:Better Homes and Gardens Real Estate Central
Listed by:mary a markulis
Office:the agency cleveland northcoast
MLS#:5150664
Source:OH_NORMLS
Price summary
- Price:$350,000
- Price per sq. ft.:$173.35
About this home
Here is your opportunity to snag a fabulous colonial in the popular Sheffield Hills neighborhood. This colonial is situated in the back section of the development, on a cul-de-sac. Featuring 3 bedrooms, 2.5 bathrooms, this home also has a fantastic screened in octagon shaped gazebo on a spacious back deck, perfect for many days and evenings of outside enjoyment while looking into the private back yard. Additionally, it comes with a beautiful finished basement family room style for more living space. This is truly move in ready home, while being able to take your time making the desired cosmetic updates that you might want to do. A shed in the back yard helps keep all the lawncare items out of your garage! The seller has mentioned that the roof, siding and windows are all about 10 years young. The furnace and the AC were also replaced within about 8 years. The Garage door was replace around 6 years ago. Meanwhile the washer is only about 1 year old and the dishwasher was replaced this month!
Contact an agent
Home facts
- Year built:1993
- Listing ID #:5150664
- Added:2 day(s) ago
- Updated:September 16, 2025 at 01:37 AM
Rooms and interior
- Bedrooms:3
- Total bathrooms:3
- Full bathrooms:2
- Half bathrooms:1
- Living area:2,019 sq. ft.
Heating and cooling
- Cooling:Central Air
- Heating:Forced Air, Gas
Structure and exterior
- Roof:Asphalt, Fiberglass
- Year built:1993
- Building area:2,019 sq. ft.
- Lot area:0.31 Acres
Utilities
- Water:Public
- Sewer:Public Sewer
Finances and disclosures
- Price:$350,000
- Price per sq. ft.:$173.35
- Tax amount:$5,435 (2024)
New listings near 5241 Brockton Drive
- New
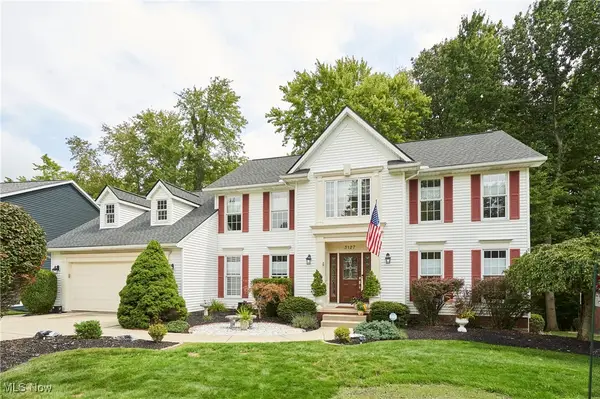 $459,900Active4 beds 4 baths3,430 sq. ft.
$459,900Active4 beds 4 baths3,430 sq. ft.3127 Deercrest Path, Stow, OH 44224
MLS# 5156818Listed by: BERKSHIRE HATHAWAY HOMESERVICES STOUFFER REALTY - New
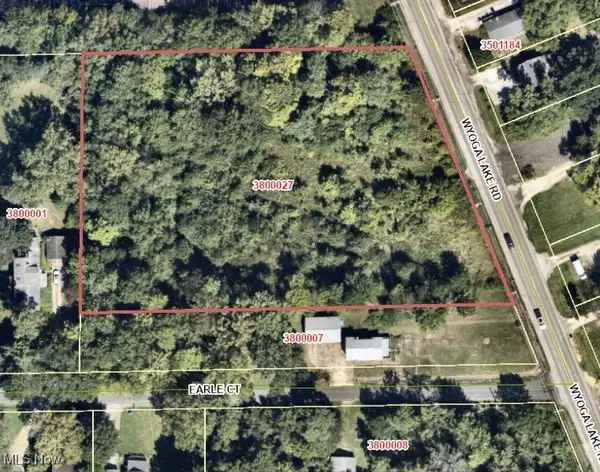 $180,000Active2.6 Acres
$180,000Active2.6 Acres3452 Wyoga Lake Road, Stow, OH 44224
MLS# 5156128Listed by: BERKSHIRE HATHAWAY HOMESERVICES STOUFFER REALTY 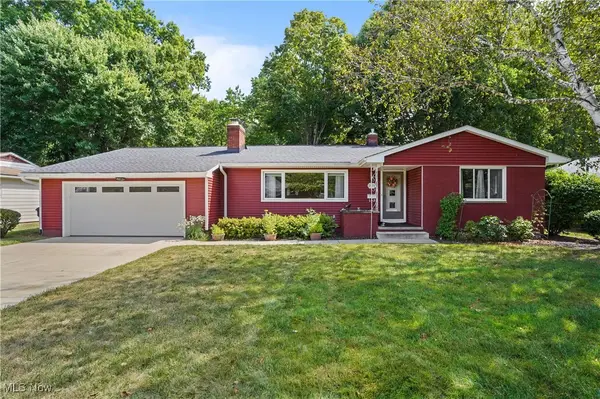 $379,000Pending3 beds 3 baths2,173 sq. ft.
$379,000Pending3 beds 3 baths2,173 sq. ft.2837 Outlook Drive, Stow, OH 44224
MLS# 5133312Listed by: KELLER WILLIAMS CHERVENIC RLTY- New
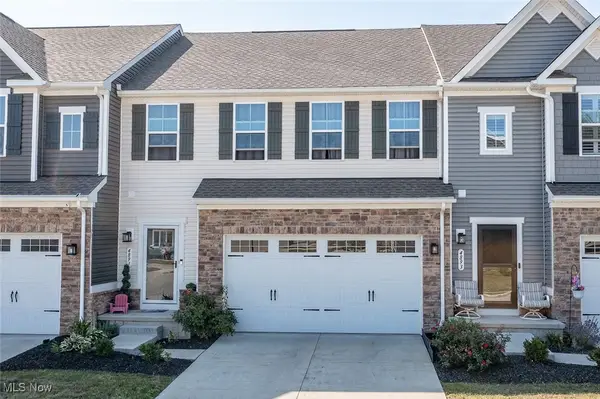 $330,000Active3 beds 3 baths1,844 sq. ft.
$330,000Active3 beds 3 baths1,844 sq. ft.4891 Cedar Crest Lane, Stow, OH 44224
MLS# 5155890Listed by: RE/MAX CROSSROADS PROPERTIES 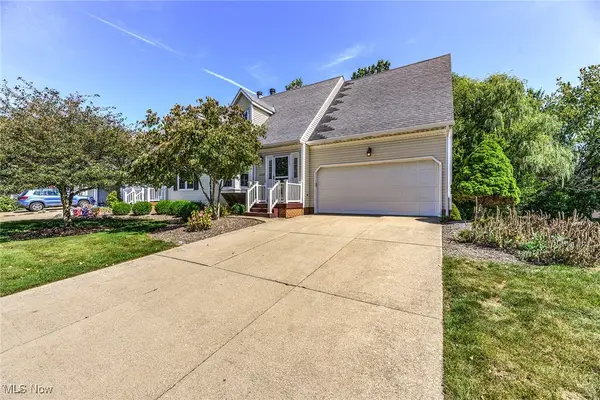 $285,000Pending5 beds 4 baths2,900 sq. ft.
$285,000Pending5 beds 4 baths2,900 sq. ft.5139 Rockport Cove, Stow, OH 44224
MLS# 5154648Listed by: RE/MAX TRENDS REALTY- New
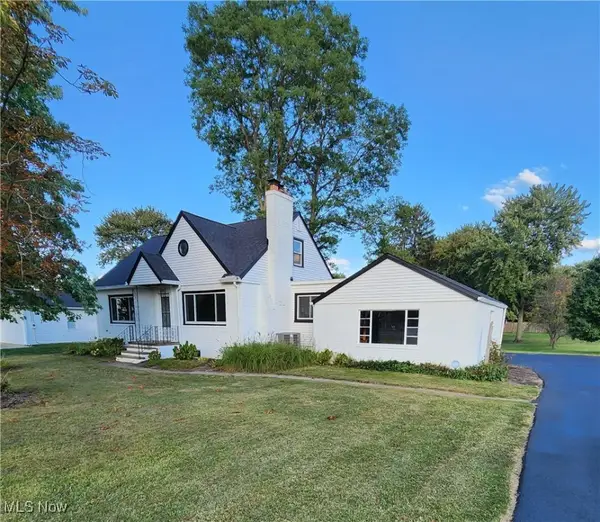 $299,900Active3 beds 3 baths2,059 sq. ft.
$299,900Active3 beds 3 baths2,059 sq. ft.4959 Hudson Drive, Stow, OH 44224
MLS# 5154820Listed by: KELLER WILLIAMS CHERVENIC RLTY 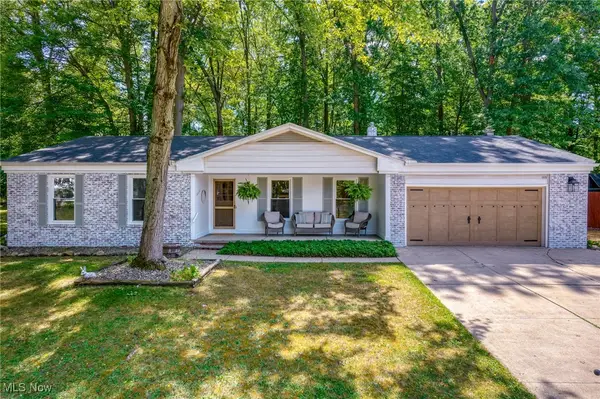 $319,900Pending3 beds 2 baths1,857 sq. ft.
$319,900Pending3 beds 2 baths1,857 sq. ft.2028 Willowdale Drive, Stow, OH 44224
MLS# 5154577Listed by: EXP REALTY, LLC.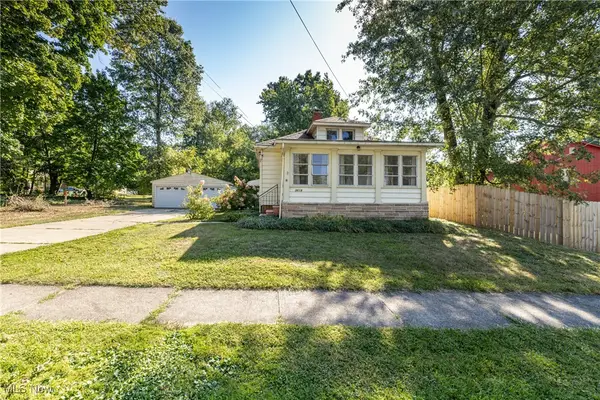 $169,000Pending2 beds 1 baths980 sq. ft.
$169,000Pending2 beds 1 baths980 sq. ft.3619 Williamson Road, Stow, OH 44224
MLS# 5154380Listed by: CENTURY 21 DEPIERO & ASSOCIATES, INC.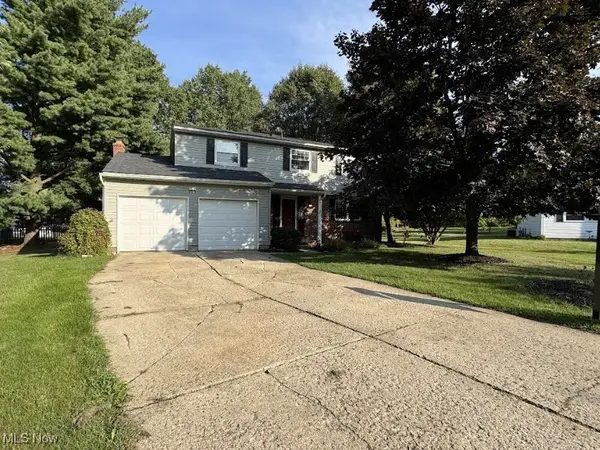 $259,900Pending4 beds 3 baths2,023 sq. ft.
$259,900Pending4 beds 3 baths2,023 sq. ft.4621 Graford Lane, Stow, OH 44224
MLS# 5154231Listed by: EXP REALTY, LLC.
