5239 Camden Drive, Stow, OH 44224
Local realty services provided by:Better Homes and Gardens Real Estate Central
Upcoming open houses
- Sat, Oct 1112:30 pm - 02:30 pm
- Sun, Oct 1201:00 pm - 03:00 pm
Listed by:terry l aikens
Office:keller williams chervenic rlty
MLS#:5163296
Source:OH_NORMLS
Price summary
- Price:$364,900
- Price per sq. ft.:$154.49
About this home
You'll fall in love with this immaculate 3-bedroom, 2.5-bath colonial tucked away in the desirable Sheffield Hills neighborhood in Stow. A masterful blend of classic charm and thoughtful updates makes this home truly turnkey. Enjoy the welcoming foyer with coat closet, leading into classic Great Room with open kitchen. Enjoy the gas fireplace and beautiful crown molding and meticulous installed ceramic flooring. Primary suite includes walk-in closet and updated ensuite bath. Two additional bright bedrooms that share a second full bath. Convenient half bath on the main level as well as full laundry room. The lower level offers an office and recreation space for your enjoyment, along with plenty of additional storage. The oversize deck offers privacy and enjoyment to a very spacious rear yard for all your outdoor entertainment.
Contact an agent
Home facts
- Year built:1993
- Listing ID #:5163296
- Added:1 day(s) ago
- Updated:October 10, 2025 at 02:16 PM
Rooms and interior
- Bedrooms:3
- Total bathrooms:3
- Full bathrooms:2
- Half bathrooms:1
- Living area:2,362 sq. ft.
Heating and cooling
- Cooling:Central Air
- Heating:Gas
Structure and exterior
- Roof:Asphalt, Fiberglass
- Year built:1993
- Building area:2,362 sq. ft.
- Lot area:0.3 Acres
Utilities
- Water:Public
- Sewer:Public Sewer
Finances and disclosures
- Price:$364,900
- Price per sq. ft.:$154.49
- Tax amount:$5,810 (2024)
New listings near 5239 Camden Drive
- Open Sun, 1 to 2:30pmNew
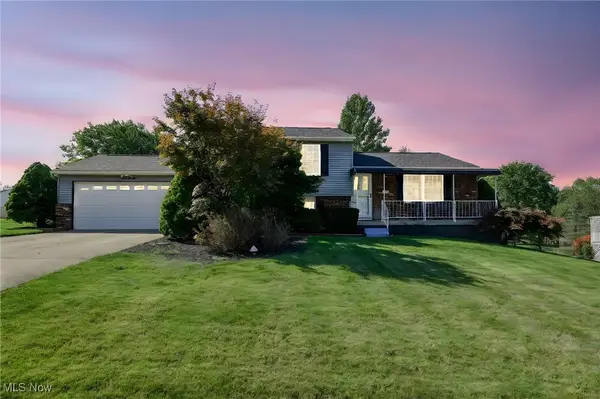 $272,500Active3 beds 2 baths1,617 sq. ft.
$272,500Active3 beds 2 baths1,617 sq. ft.4630 Red Willow Road, Stow, OH 44224
MLS# 5162103Listed by: BERKSHIRE HATHAWAY HOMESERVICES STOUFFER REALTY - New
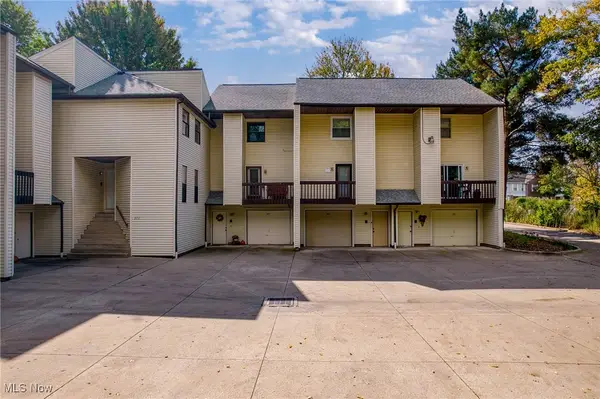 $145,000Active2 beds 2 baths1,512 sq. ft.
$145,000Active2 beds 2 baths1,512 sq. ft.377 Pleasant Meadow Boulevard, Stow, OH 44224
MLS# 5163027Listed by: EXP REALTY, LLC. - New
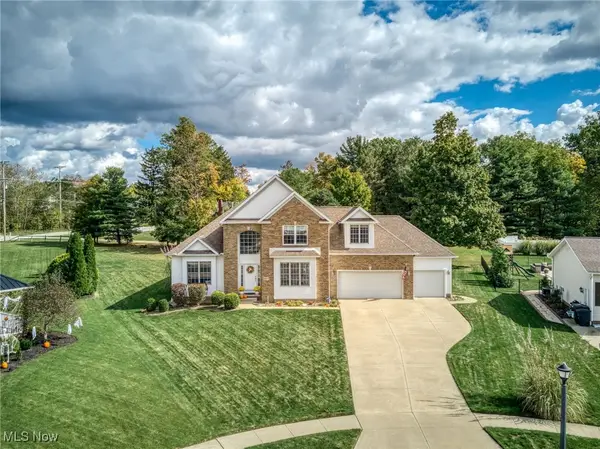 $489,900Active4 beds 3 baths2,531 sq. ft.
$489,900Active4 beds 3 baths2,531 sq. ft.5217 Beckett Ridge, Stow, OH 44224
MLS# 5163484Listed by: CUTLER REAL ESTATE - New
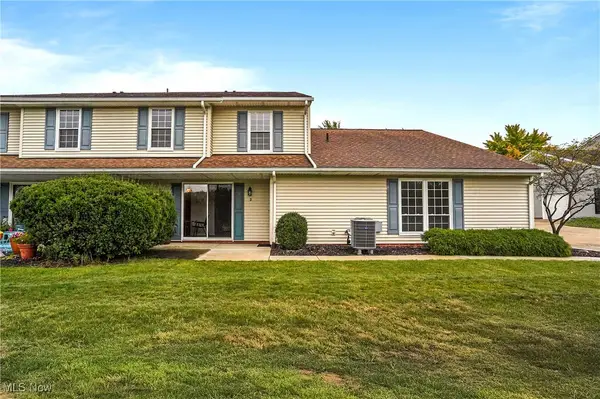 $174,900Active3 beds 2 baths1,366 sq. ft.
$174,900Active3 beds 2 baths1,366 sq. ft.4944 Friar Road #D, Stow, OH 44224
MLS# 5163000Listed by: KELLER WILLIAMS CHERVENIC RLTY - New
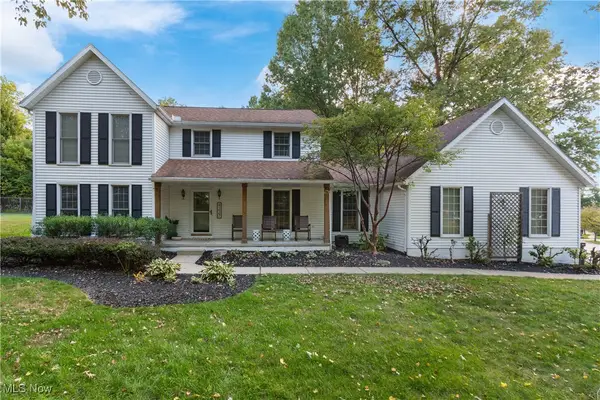 $415,500Active4 beds 3 baths2,308 sq. ft.
$415,500Active4 beds 3 baths2,308 sq. ft.4227 Maribend Drive, Stow, OH 44224
MLS# 5163122Listed by: COLDWELL BANKER SCHMIDT REALTY - Open Sat, 1 to 3pmNew
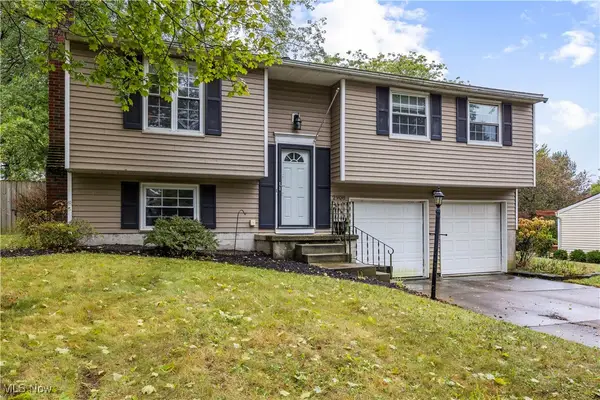 $285,000Active3 beds 2 baths2,388 sq. ft.
$285,000Active3 beds 2 baths2,388 sq. ft.2908 Wexford Boulevard, Stow, OH 44224
MLS# 5163222Listed by: RUSSELL REAL ESTATE SERVICES - Open Fri, 7:30 to 9:30amNew
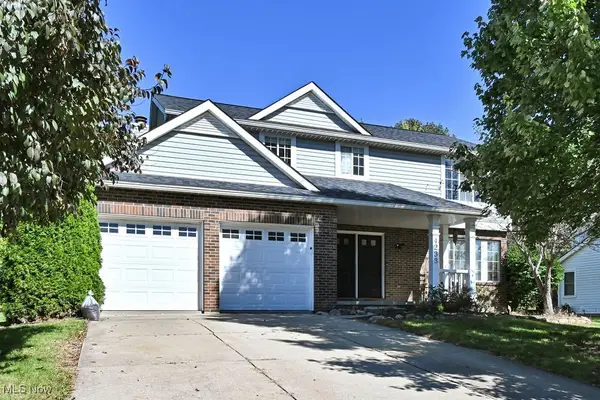 $345,000Active4 beds 3 baths2,232 sq. ft.
$345,000Active4 beds 3 baths2,232 sq. ft.4233 Smokerise Drive, Stow, OH 44224
MLS# 5137214Listed by: KELLER WILLIAMS GREATER METROPOLITAN - New
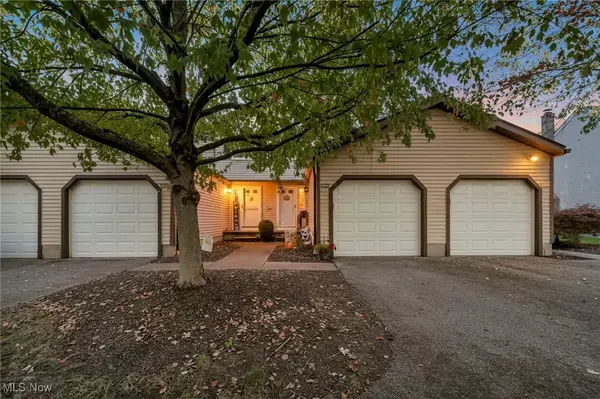 $160,000Active2 beds 2 baths1,038 sq. ft.
$160,000Active2 beds 2 baths1,038 sq. ft.3896 Lake Run Boulevard, Stow, OH 44224
MLS# 5162942Listed by: MCDOWELL HOMES REAL ESTATE SERVICES - New
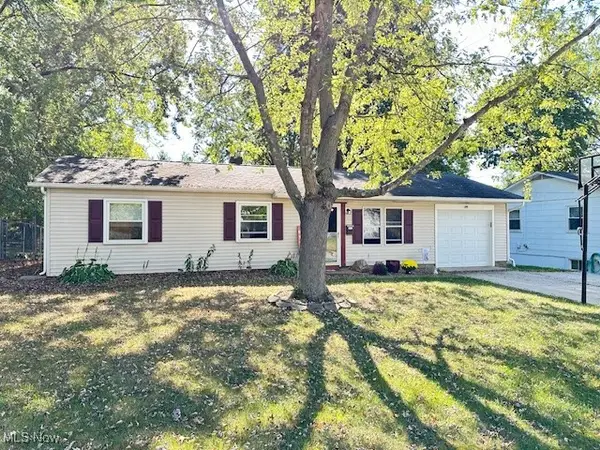 $229,900Active3 beds 1 baths1,584 sq. ft.
$229,900Active3 beds 1 baths1,584 sq. ft.2194 Santom E Road, Stow, OH 44224
MLS# 5162708Listed by: RUSSELL REAL ESTATE SERVICES
