4227 Maribend Drive, Stow, OH 44224
Local realty services provided by:Better Homes and Gardens Real Estate Central
Listed by:john p scaglione
Office:coldwell banker schmidt realty
MLS#:5163122
Source:OH_NORMLS
Price summary
- Price:$415,500
- Price per sq. ft.:$180.03
- Monthly HOA dues:$10
About this home
Welcome to this completely renovated 4-bedroom 2.5-bath Colonial located in the desirable Benwood neighborhood within Stow-Munroe Falls Local Schools. Over 2,600 sq.ft. of updated living space & a rare 3-car attached garage. The heart of the home is the stunning new gourmet eat-in kitchen completed in 2024. It features an impressive 11-foot quartz island w/ breakfast bar, sleek new cabinetry, tiled backsplash, farmhouse sink, custom hood vent, a walk-in pantry & black stainless steel appliances in 2019. The kitchen opens to a spacious living room w/ an updated gas brick fireplace & a new modern mantel. Nearby, a formal dining room adds a touch of elegance. The 1st floor offers a versatile bedroom currently used as an office w/ built-in features & French doors. A convenient 1st laundry added in 2022 & the half bath was also renovated the same year. Throughout the main level you'll find gorgeous waterproof LVP flooring (2023) adding durability & modern style. Upstairs the spacious primary suite is a true retreat featuring a garden tub, separate shower & double vanity. Two additional bedrooms & a full bath complete the second floor. The basement has potential for expansion w/ 2 new egress windows added in 2025 & architectural plans available to add two additional bedrooms. The home also features 200 amp electric service, mostly new windows 2020, a tankless hot water heater 2020 & ceiling high garage doors also 2020. Step outside to enjoy the inviting curb appeal & covered front porch or relax in the spacious backyard on the composite deck installed 2021 w/ black railings. An outdoor gas line was added in 2023 for convenient grilling & an underground electric dog fence was installed in 2025 for added peace of mind. A three-dimensional 35-year shingle roof installed 2012. Located close to parks, soccer fields, shopping, and restaurants, this meticulously updated home is truly move-in ready with nothing left to do but enjoy!
Contact an agent
Home facts
- Year built:1988
- Listing ID #:5163122
- Added:1 day(s) ago
- Updated:October 10, 2025 at 09:37 PM
Rooms and interior
- Bedrooms:4
- Total bathrooms:3
- Full bathrooms:2
- Half bathrooms:1
- Living area:2,308 sq. ft.
Heating and cooling
- Cooling:Central Air
- Heating:Forced Air, Gas
Structure and exterior
- Roof:Asphalt, Fiberglass
- Year built:1988
- Building area:2,308 sq. ft.
- Lot area:0.37 Acres
Utilities
- Water:Public
- Sewer:Public Sewer
Finances and disclosures
- Price:$415,500
- Price per sq. ft.:$180.03
- Tax amount:$6,488 (2024)
New listings near 4227 Maribend Drive
- New
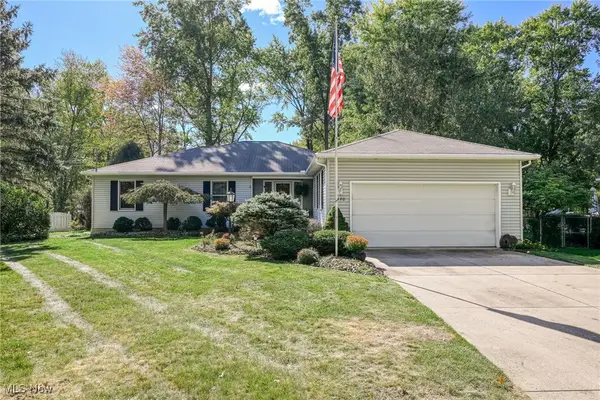 $325,000Active3 beds 2 baths1,692 sq. ft.
$325,000Active3 beds 2 baths1,692 sq. ft.1490 Hanna Road, Stow, OH 44224
MLS# 5160015Listed by: BERKSHIRE HATHAWAY HOMESERVICES STOUFFER REALTY - Open Sat, 12 to 2pmNew
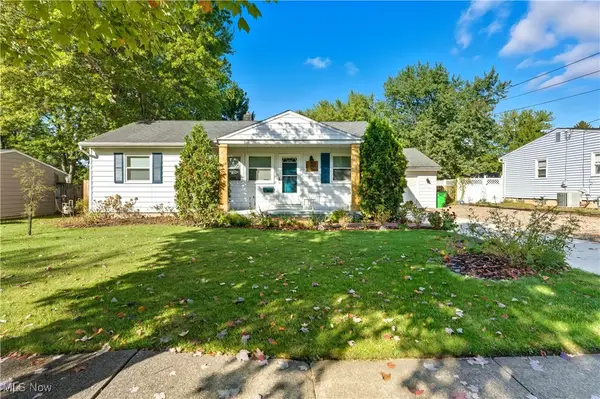 $239,900Active3 beds 2 baths1,014 sq. ft.
$239,900Active3 beds 2 baths1,014 sq. ft.4048 Burton Drive, Stow, OH 44224
MLS# 5163396Listed by: PLATINUM REAL ESTATE - Open Sun, 1 to 2:30pmNew
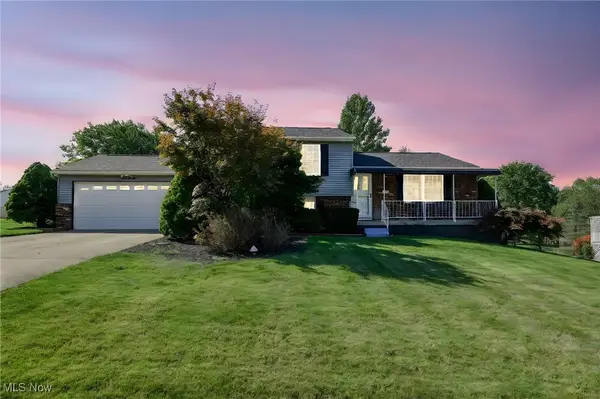 $272,500Active3 beds 2 baths1,617 sq. ft.
$272,500Active3 beds 2 baths1,617 sq. ft.4630 Red Willow Road, Stow, OH 44224
MLS# 5162103Listed by: BERKSHIRE HATHAWAY HOMESERVICES STOUFFER REALTY - Open Sun, 1 to 3pmNew
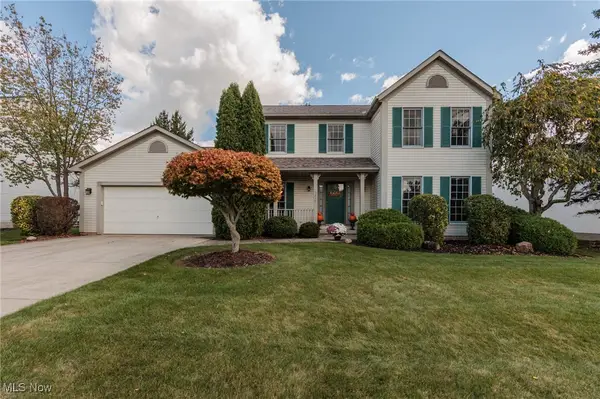 $364,900Active3 beds 3 baths2,362 sq. ft.
$364,900Active3 beds 3 baths2,362 sq. ft.5239 Camden Drive, Stow, OH 44224
MLS# 5163296Listed by: KELLER WILLIAMS CHERVENIC RLTY - New
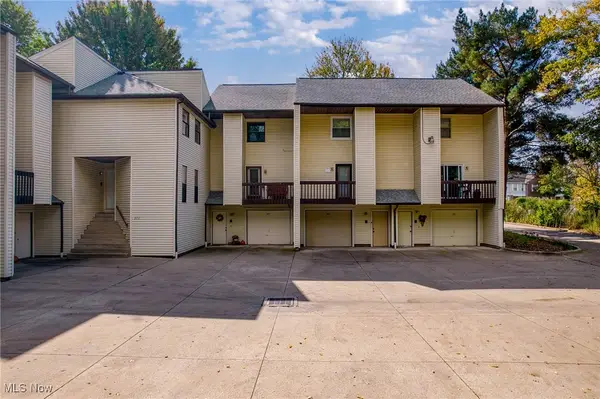 $145,000Active2 beds 2 baths1,512 sq. ft.
$145,000Active2 beds 2 baths1,512 sq. ft.377 Pleasant Meadow Boulevard, Stow, OH 44224
MLS# 5163027Listed by: EXP REALTY, LLC. - New
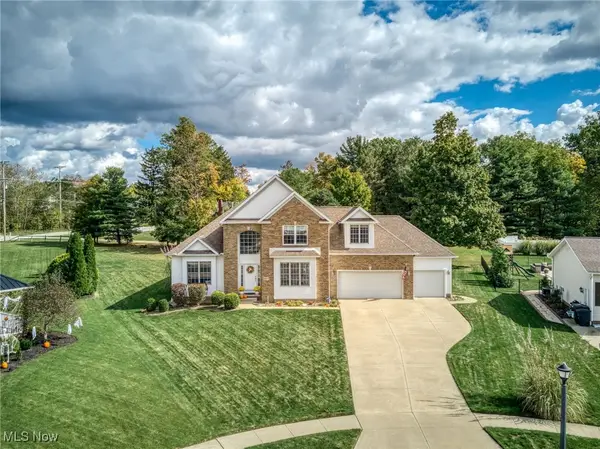 $489,900Active4 beds 3 baths2,531 sq. ft.
$489,900Active4 beds 3 baths2,531 sq. ft.5217 Beckett Ridge, Stow, OH 44224
MLS# 5163484Listed by: CUTLER REAL ESTATE - Open Sat, 4:15 to 5:45pmNew
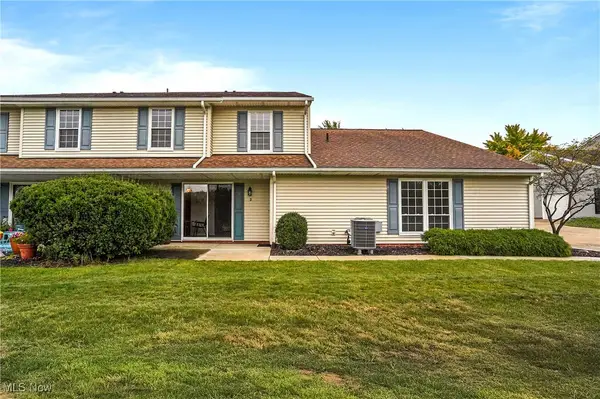 $174,900Active3 beds 2 baths1,366 sq. ft.
$174,900Active3 beds 2 baths1,366 sq. ft.4944 Friar Road #D, Stow, OH 44224
MLS# 5163000Listed by: KELLER WILLIAMS CHERVENIC RLTY - Open Sat, 1 to 3pmNew
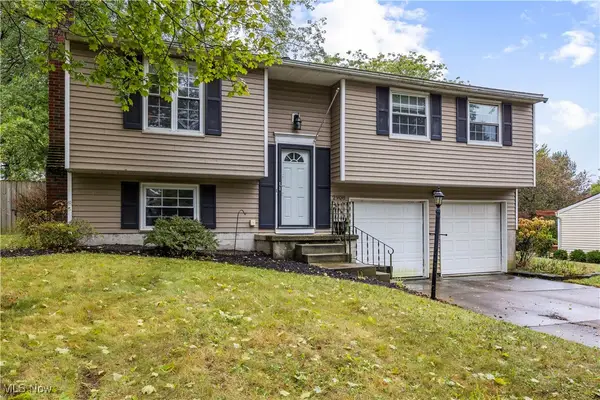 $285,000Active3 beds 2 baths2,388 sq. ft.
$285,000Active3 beds 2 baths2,388 sq. ft.2908 Wexford Boulevard, Stow, OH 44224
MLS# 5163222Listed by: RUSSELL REAL ESTATE SERVICES - New
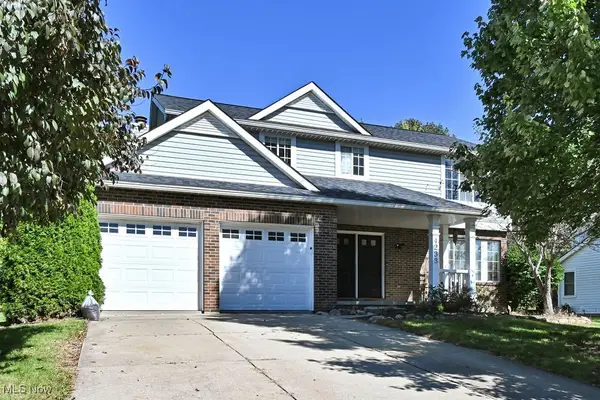 $345,000Active4 beds 3 baths2,232 sq. ft.
$345,000Active4 beds 3 baths2,232 sq. ft.4233 Smokerise Drive, Stow, OH 44224
MLS# 5137214Listed by: KELLER WILLIAMS GREATER METROPOLITAN
