4233 Smokerise Drive, Stow, OH 44224
Local realty services provided by:Better Homes and Gardens Real Estate Central
Listed by:keleigh veraldo-zucchero
Office:keller williams greater metropolitan
MLS#:5137214
Source:OH_NORMLS
Price summary
- Price:$345,000
- Price per sq. ft.:$154.57
- Monthly HOA dues:$2.08
About this home
Fantastic 4-Bedroom Colonial in Partridge Highlands!
This beautifully maintained Colonial offers space, comfort, and updates in one of Stow's most desirable neighborhoods! Step inside to a welcoming foyer that opens to both a formal living and dining room. The bright eat-in kitchen features newer stainless steel appliances and flows effortlessly into the family room with a wood-burning fireplace — perfect for cozy nights in.
Enjoy indoor-outdoor living with sliders leading to a large deck and semi-private backyard. The finished lower level provides even more versatility with a rec room and an additional room ideal for a 5th bedroom, office, or workout space.
Updates you’ll appreciate:
--New roof (2025)
--Touch-up painting (2025)
--New hot water tank (2025)
--Primary bath remodel (2024)
--Half bath update (2024)
--Keyless entry, ring doorbell & security cameras for front & back entry (2023)
--Fireplace redone, custom front, hearth & mantle (2020)
--New kitchen, granite countertops & new appliances, new lighting installed (2018)
--Custom install of hardwood hickory flooring through out first floor (2018)
--New carpet through out second floor (2018)
--New granite counter top, second floor bathroom (2018)
--New garbage disposal (2018)
The Partridge Highlands community offers access to the hike and bike trail plus a picnic area and playground at the east end of the neighborhood off Stockbridge Drive. There is also a walkway to the high school.
Move-in ready, full of natural light, and perfectly located — this home is one you won’t want to miss!
****Sellers has received offers. They request all offers to be submitted by 7pm Sunday, October 12th, with a response back Monday.
Contact an agent
Home facts
- Year built:1987
- Listing ID #:5137214
- Added:3 day(s) ago
- Updated:October 12, 2025 at 03:41 PM
Rooms and interior
- Bedrooms:4
- Total bathrooms:3
- Full bathrooms:2
- Half bathrooms:1
- Living area:2,232 sq. ft.
Heating and cooling
- Cooling:Central Air
- Heating:Fireplaces, Forced Air, Gas
Structure and exterior
- Roof:Asphalt, Fiberglass
- Year built:1987
- Building area:2,232 sq. ft.
- Lot area:0.28 Acres
Utilities
- Water:Public
- Sewer:Public Sewer
Finances and disclosures
- Price:$345,000
- Price per sq. ft.:$154.57
- Tax amount:$5,287 (2024)
New listings near 4233 Smokerise Drive
- New
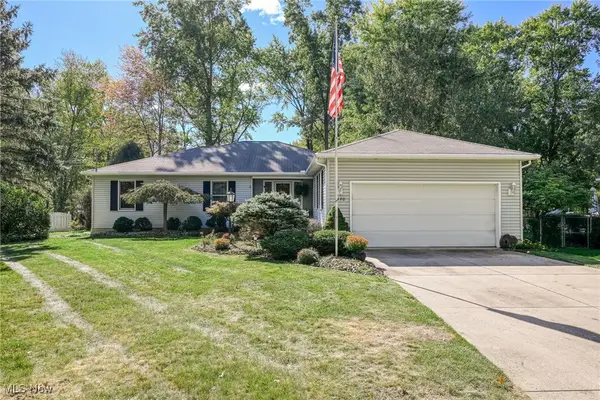 $325,000Active3 beds 2 baths1,692 sq. ft.
$325,000Active3 beds 2 baths1,692 sq. ft.1490 Hanna Road, Stow, OH 44224
MLS# 5160015Listed by: BERKSHIRE HATHAWAY HOMESERVICES STOUFFER REALTY 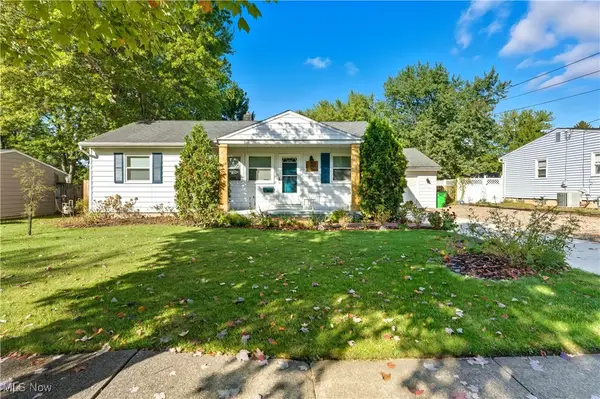 $239,900Pending3 beds 2 baths1,014 sq. ft.
$239,900Pending3 beds 2 baths1,014 sq. ft.4048 Burton Drive, Stow, OH 44224
MLS# 5163396Listed by: PLATINUM REAL ESTATE- Open Sun, 1 to 2:30pmNew
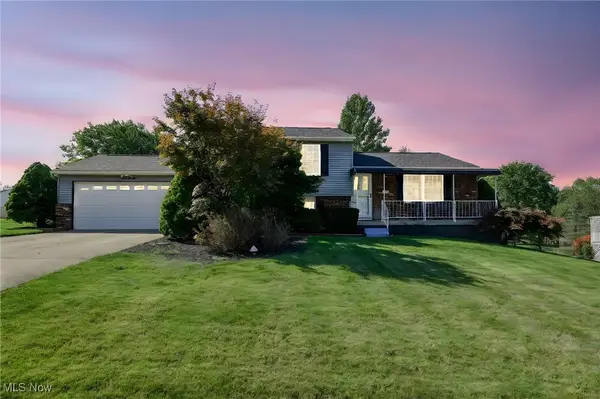 $272,500Active3 beds 2 baths1,617 sq. ft.
$272,500Active3 beds 2 baths1,617 sq. ft.4630 Red Willow Road, Stow, OH 44224
MLS# 5162103Listed by: BERKSHIRE HATHAWAY HOMESERVICES STOUFFER REALTY - Open Sun, 1 to 3pmNew
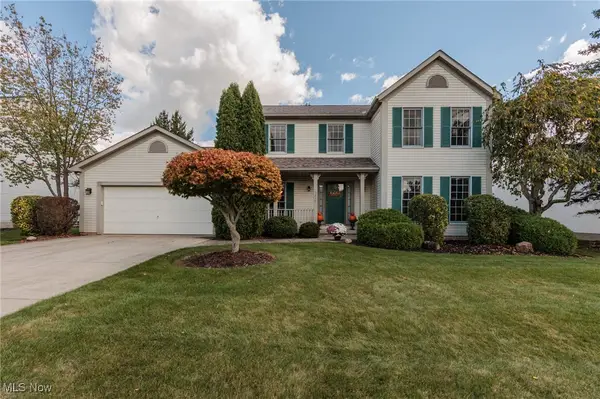 $364,900Active3 beds 3 baths2,362 sq. ft.
$364,900Active3 beds 3 baths2,362 sq. ft.5239 Camden Drive, Stow, OH 44224
MLS# 5163296Listed by: KELLER WILLIAMS CHERVENIC RLTY 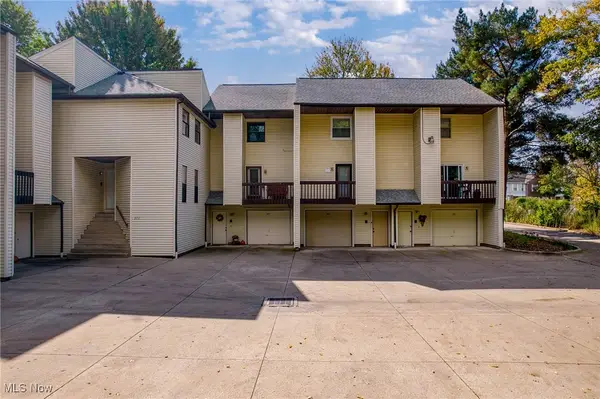 $145,000Pending2 beds 2 baths1,512 sq. ft.
$145,000Pending2 beds 2 baths1,512 sq. ft.377 Pleasant Meadow Boulevard, Stow, OH 44224
MLS# 5163027Listed by: EXP REALTY, LLC.- New
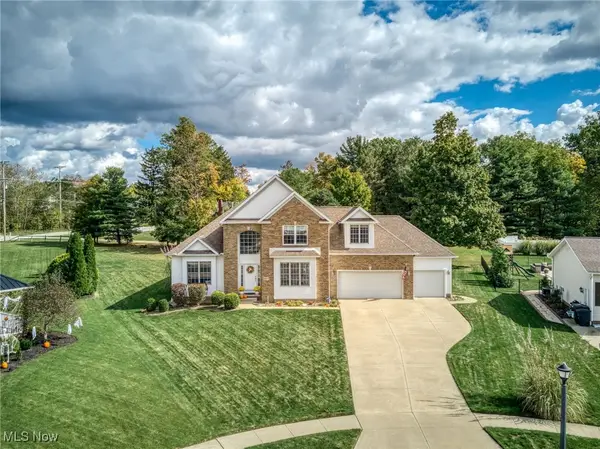 $489,900Active4 beds 3 baths2,531 sq. ft.
$489,900Active4 beds 3 baths2,531 sq. ft.5217 Beckett Ridge, Stow, OH 44224
MLS# 5163484Listed by: CUTLER REAL ESTATE - New
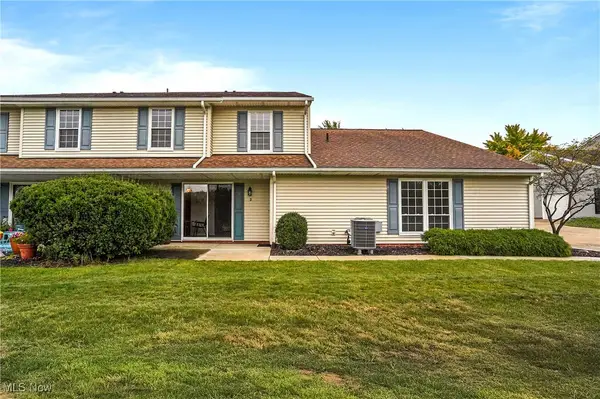 $174,900Active3 beds 2 baths1,366 sq. ft.
$174,900Active3 beds 2 baths1,366 sq. ft.4944 Friar Road #D, Stow, OH 44224
MLS# 5163000Listed by: KELLER WILLIAMS CHERVENIC RLTY - New
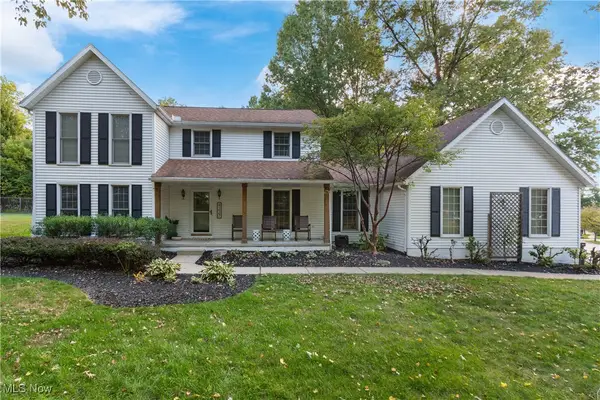 $415,500Active4 beds 3 baths2,308 sq. ft.
$415,500Active4 beds 3 baths2,308 sq. ft.4227 Maribend Drive, Stow, OH 44224
MLS# 5163122Listed by: COLDWELL BANKER SCHMIDT REALTY - New
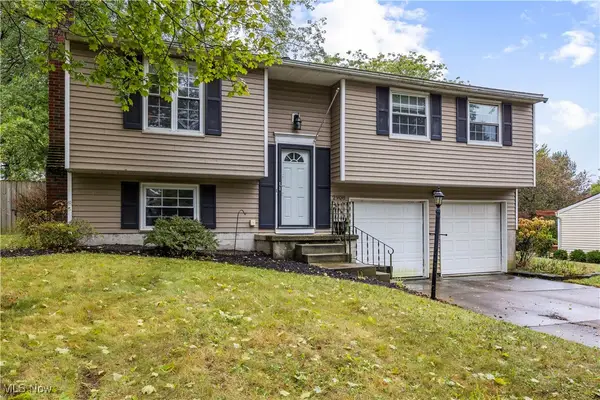 $285,000Active3 beds 2 baths2,388 sq. ft.
$285,000Active3 beds 2 baths2,388 sq. ft.2908 Wexford Boulevard, Stow, OH 44224
MLS# 5163222Listed by: RUSSELL REAL ESTATE SERVICES
