14942 Lenox Drive, Strongsville, OH 44136
Local realty services provided by:Better Homes and Gardens Real Estate Central
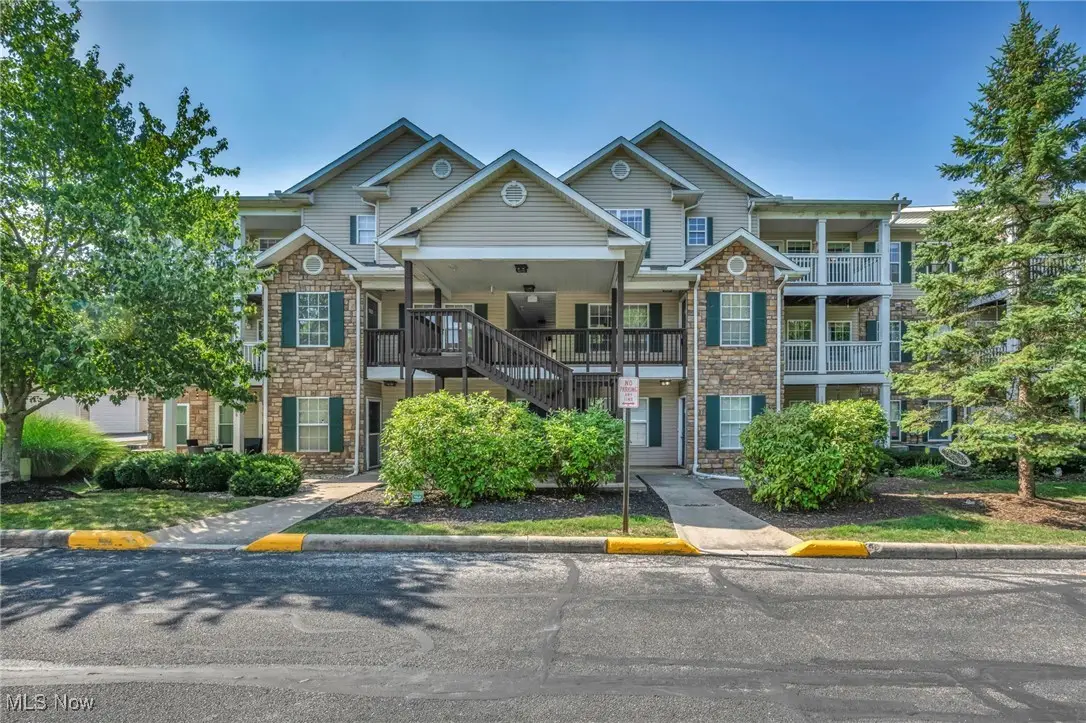
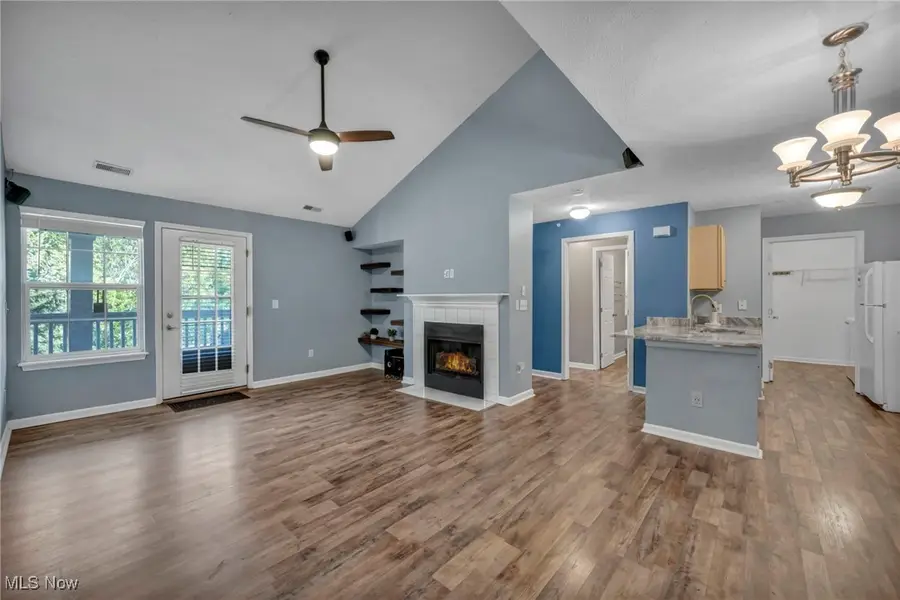
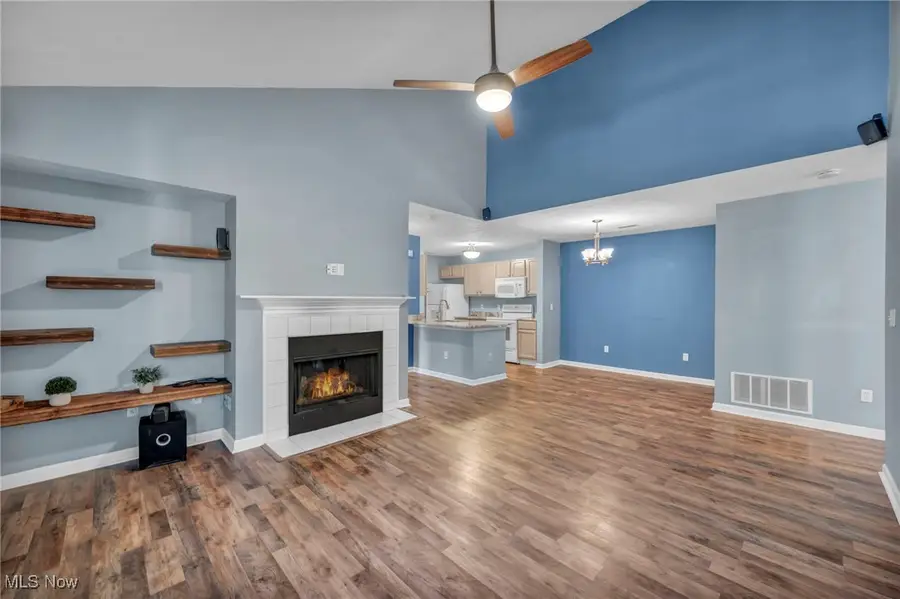
Listed by:jo ann abercrombie
Office:coldwell banker schmidt realty
MLS#:5148101
Source:OH_NORMLS
Price summary
- Price:$219,000
- Price per sq. ft.:$181.74
About this home
Just what you've been waiting for! This fabulous Strongsville condo has been freshly updated throughout, boasting a wonderful open floorplan, appealing decor, spacious rooms and an ideal location close to restaurants, shopping, and highways. The inviting great room offers vaulted ceilings, built-in surround sound, floating shelves and a lovely fireplace as the focal point. The large windows allow lots of light to spill in and there's access to your private outdoor balcony. The kitchen with its ample breakfast bar has been recently updated with an expanse of granite countertops, a handy pantry and lots of cabinet space, as well as a large dining area. The primary suite features a super-sized walk-in closet and a private bath, and the second bedroom also has a large walk-in closet and is just steps away from the hall full bath! There's a large laundry room in this unit, lots of storage, and a private 1- car detached garage with lots of guest parking and a community room add to the value. You will want to call this one "home!"
Contact an agent
Home facts
- Year built:2000
- Listing Id #:5148101
- Added:1 day(s) ago
- Updated:August 15, 2025 at 09:41 PM
Rooms and interior
- Bedrooms:2
- Total bathrooms:2
- Full bathrooms:2
- Living area:1,205 sq. ft.
Heating and cooling
- Cooling:Central Air
- Heating:Forced Air
Structure and exterior
- Roof:Asphalt, Fiberglass
- Year built:2000
- Building area:1,205 sq. ft.
Utilities
- Water:Public
- Sewer:Public Sewer
Finances and disclosures
- Price:$219,000
- Price per sq. ft.:$181.74
- Tax amount:$2,958 (2024)
New listings near 14942 Lenox Drive
- New
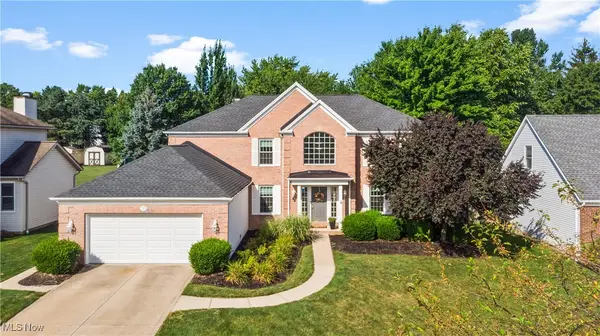 $650,000Active4 beds 4 baths4,161 sq. ft.
$650,000Active4 beds 4 baths4,161 sq. ft.17084 Hampton Chase, Strongsville, OH 44136
MLS# 5147102Listed by: RE/MAX CROSSROADS PROPERTIES - Open Sat, 12:30 to 2pmNew
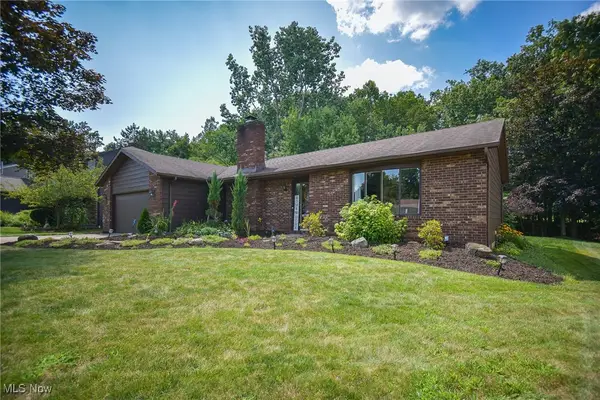 $429,900Active3 beds 3 baths2,940 sq. ft.
$429,900Active3 beds 3 baths2,940 sq. ft.10266 Huntington Park Drive, Strongsville, OH 44136
MLS# 5146203Listed by: KELLER WILLIAMS ELEVATE 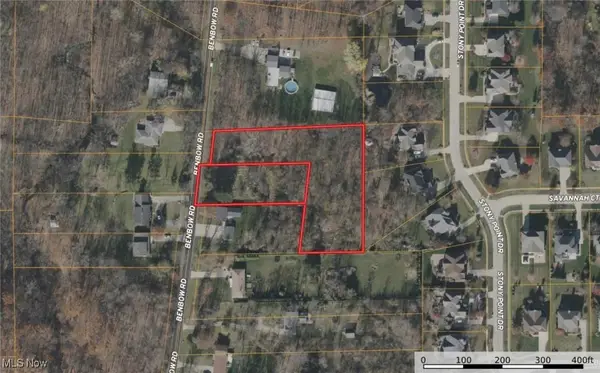 $117,999Active2.52 Acres
$117,999Active2.52 Acres18323 Benbow Road, Strongsville, OH 44136
MLS# 5142465Listed by: PLATLABS, LLC- New
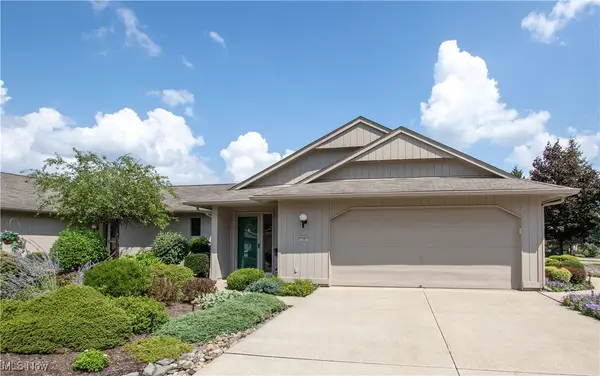 $349,900Active2 beds 3 baths1,958 sq. ft.
$349,900Active2 beds 3 baths1,958 sq. ft.12451 Altis Court, Strongsville, OH 44149
MLS# 5147883Listed by: KELLER WILLIAMS GREATER METROPOLITAN - New
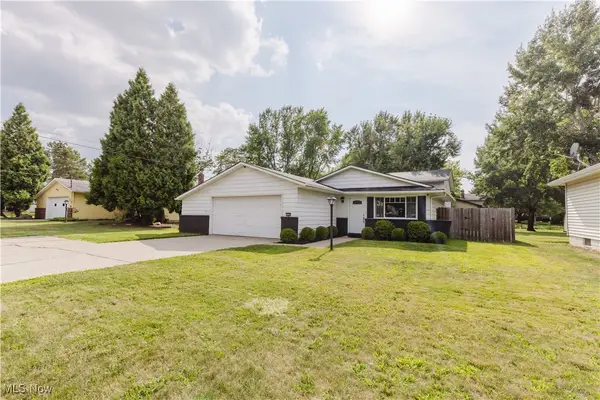 $325,000Active3 beds 3 baths2,058 sq. ft.
$325,000Active3 beds 3 baths2,058 sq. ft.16940 Howe Road, Strongsville, OH 44136
MLS# 5147572Listed by: RE/MAX ABOVE & BEYOND 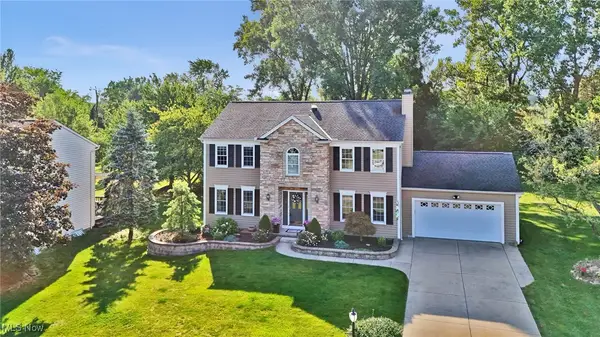 $459,900Pending4 beds 3 baths3,080 sq. ft.
$459,900Pending4 beds 3 baths3,080 sq. ft.13143 Long Boat Circle, Strongsville, OH 44136
MLS# 5147185Listed by: KELLER WILLIAMS ELEVATE- New
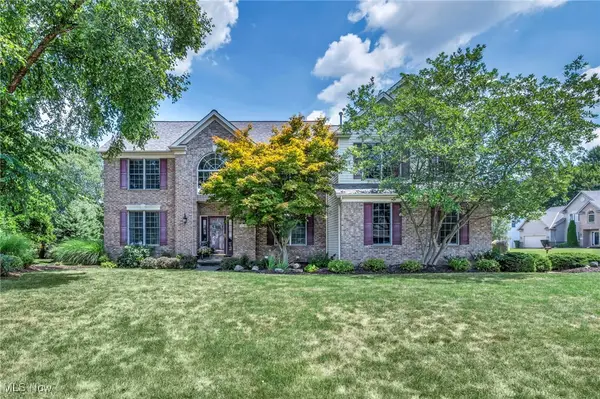 $614,900Active4 beds 4 baths4,384 sq. ft.
$614,900Active4 beds 4 baths4,384 sq. ft.12366 Coopers Run, Strongsville, OH 44149
MLS# 5146430Listed by: EXP REALTY, LLC. - New
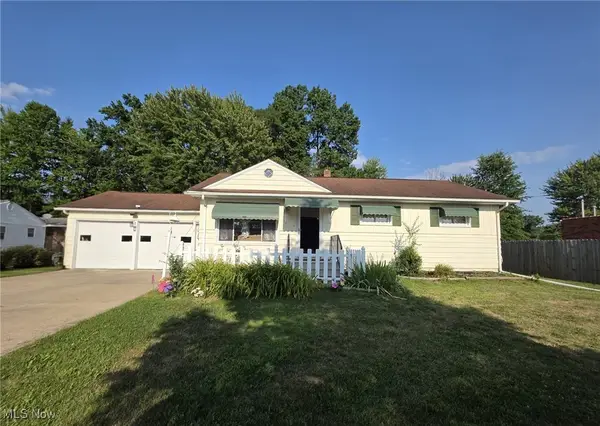 $269,900Active3 beds 2 baths2,388 sq. ft.
$269,900Active3 beds 2 baths2,388 sq. ft.10839 Prospect Road, Strongsville, OH 44149
MLS# 5147212Listed by: RUSSELL REAL ESTATE SERVICES  $350,000Pending3 beds 2 baths2,185 sq. ft.
$350,000Pending3 beds 2 baths2,185 sq. ft.14452 Trenton Avenue, Strongsville, OH 44136
MLS# 5147304Listed by: REDFIN REAL ESTATE CORPORATION

