21355 Hickory Branch Trail, Strongsville, OH 44149
Local realty services provided by:Better Homes and Gardens Real Estate Central
Listed by: dave johncock, jason johncock
Office: re/max crossroads properties
MLS#:5170761
Source:OH_NORMLS
Price summary
- Price:$439,000
- Price per sq. ft.:$202.3
- Monthly HOA dues:$37.5
About this home
Welcome to your beautifully updated ranch in the heart of Strongsville!
This immaculate 3-bedroom, 2-bath home perfectly blends modern comfort with timeless charm. Step inside to a bright, open-concept living area featuring wide-plank flooring, fresh neutral tones, and elegant wood accents. The stunning kitchen showcases white shaker cabinets, premium stainless-steel appliances, a subway tile backsplash, and a large marble island—ideal for cooking, gathering, and entertaining.
The spacious dining area and cozy living room flow seamlessly for everyday living, while large windows with custom blinds fill the space with natural light. Both bathrooms have been fully renovated with designer fixtures, custom tilework, and contemporary vanities—one with dual sinks and marble counters, the other featuring a sleek glass vessel sink and spa-like shower.
The primary bedroom is a serene retreat with abundant natural light. Additional highlights include a well-equipped laundry/mudroom with ample storage, a two-car garage, and a beautifully landscaped yard with mature trees and seasonal color.
Step outside to your private oasis designed for relaxation and entertaining. The covered, fully furnished patio includes bar seating, a mounted TV, and cozy lounge space beneath a warm wood ceiling with accent lighting—perfect for year-round enjoyment. Gather around the firepit or unwind under one of two gazebos surrounded by stone-lined pathways, manicured garden beds, and lush greenery. The thoughtful hardscaping ensures easy upkeep and curb appeal. Updates vinyl siding, exterior stone, windows, driveway, HVAC, and more!
Nestled on a quiet, tree-lined street just minutes from shopping, dining, parks, and highway access, this home truly offers the best of Strongsville living.
Move-in ready with modern updates, thoughtful design, and pride of ownership throughout!
Contact an agent
Home facts
- Year built:1983
- Listing ID #:5170761
- Added:7 day(s) ago
- Updated:November 15, 2025 at 08:45 AM
Rooms and interior
- Bedrooms:3
- Total bathrooms:2
- Full bathrooms:2
- Living area:2,170 sq. ft.
Heating and cooling
- Cooling:Central Air
- Heating:Dual System, Heat Pump
Structure and exterior
- Roof:Asphalt
- Year built:1983
- Building area:2,170 sq. ft.
- Lot area:0.29 Acres
Utilities
- Water:Public
- Sewer:Public Sewer
Finances and disclosures
- Price:$439,000
- Price per sq. ft.:$202.3
- Tax amount:$5,081 (2024)
New listings near 21355 Hickory Branch Trail
- Open Sat, 12 to 1:30pmNew
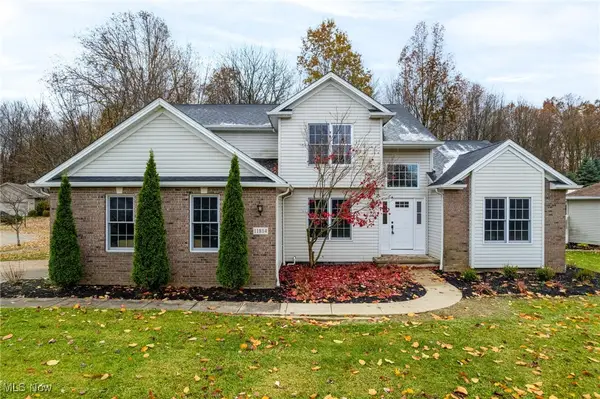 $460,000Active4 beds 3 baths2,701 sq. ft.
$460,000Active4 beds 3 baths2,701 sq. ft.11814 Craig Drive, Strongsville, OH 44149
MLS# 5171924Listed by: KELLER WILLIAMS ELEVATE - Open Sun, 1 to 2:30pmNew
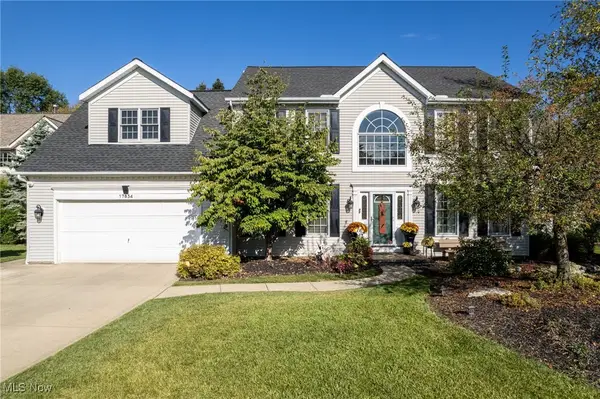 $499,900Active4 beds 4 baths3,867 sq. ft.
$499,900Active4 beds 4 baths3,867 sq. ft.17834 Princeton Circle, Strongsville, OH 44149
MLS# 5170918Listed by: KELLER WILLIAMS ELEVATE 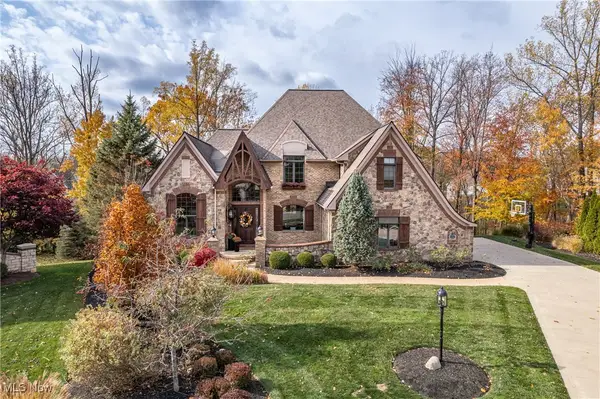 $974,900Pending4 beds 5 baths5,476 sq. ft.
$974,900Pending4 beds 5 baths5,476 sq. ft.14298 Calderdale Lane, Strongsville, OH 44136
MLS# 5170604Listed by: CENTURY 21 DEPIERO & ASSOCIATES, INC.- New
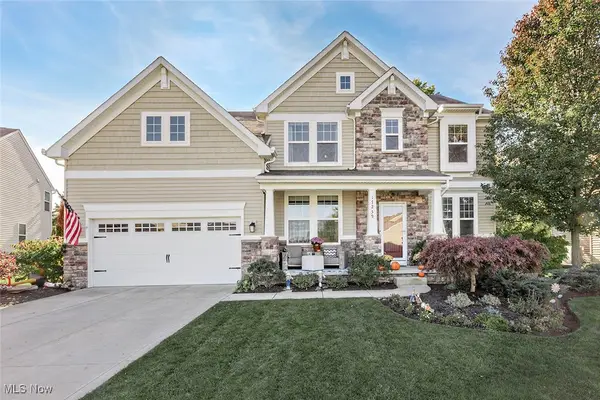 $575,000Active4 beds 3 baths3,985 sq. ft.
$575,000Active4 beds 3 baths3,985 sq. ft.17259 Woodshire Drive, Strongsville, OH 44149
MLS# 5169530Listed by: KELLER WILLIAMS GREATER METROPOLITAN 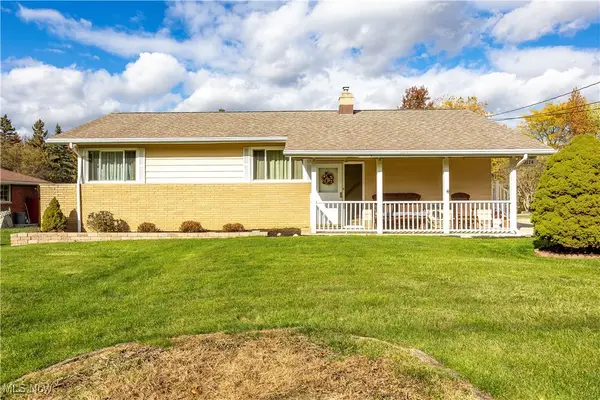 $240,000Pending3 beds 2 baths1,299 sq. ft.
$240,000Pending3 beds 2 baths1,299 sq. ft.20114 Drake Road, Strongsville, OH 44149
MLS# 5169264Listed by: RUSSELL REAL ESTATE SERVICES- Open Sat, 1 to 3pm
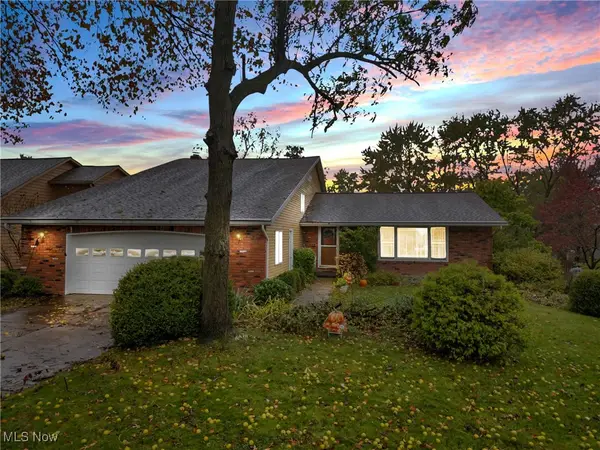 $425,000Active4 beds 3 baths2,784 sq. ft.
$425,000Active4 beds 3 baths2,784 sq. ft.17024 Bear Creek Lane, Strongsville, OH 44136
MLS# 5169077Listed by: CENTURY 21 DEANNA REALTY  $175,000Pending3 beds 3 baths1,674 sq. ft.
$175,000Pending3 beds 3 baths1,674 sq. ft.19311 Bradford Court, Strongsville, OH 44149
MLS# 5168343Listed by: KELLER WILLIAMS LIVING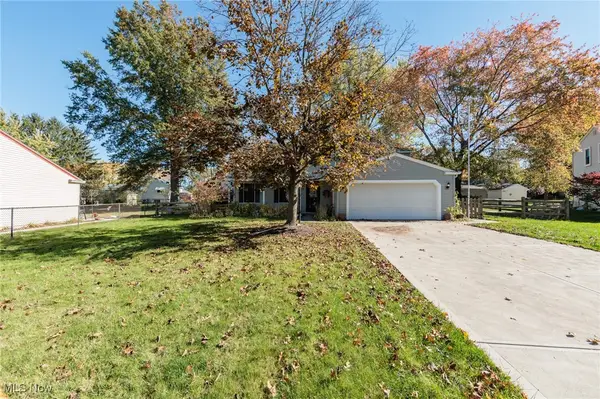 $349,900Pending4 beds 3 baths2,258 sq. ft.
$349,900Pending4 beds 3 baths2,258 sq. ft.15639 Indianhead Lane, Strongsville, OH 44136
MLS# 5168615Listed by: KELLER WILLIAMS ELEVATE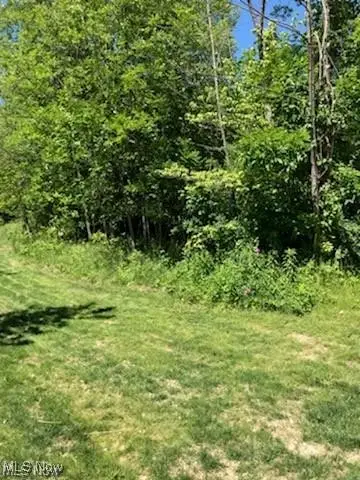 $130,000Active1.02 Acres
$130,000Active1.02 AcresVL Lunn Road, Strongsville, OH 44149
MLS# 5167743Listed by: RUSSELL REAL ESTATE SERVICES
