341 Starr Line Drive, Tallmadge, OH 44278
Local realty services provided by:Better Homes and Gardens Real Estate Central
341 Starr Line Drive,Tallmadge, OH 44278
$398,800
- 4 Beds
- 3 Baths
- 2,421 sq. ft.
- Single family
- Active
Listed by:patricia s kurtz
Office:keller williams chervenic rlty
MLS#:5154862
Source:OH_NORMLS
Price summary
- Price:$398,800
- Price per sq. ft.:$164.73
About this home
Welcome to 341 Starr Line Drive in Tallmadge! This beautifully updated 4-bedroom, 3-bath ranch blends modern upgrades with timeless comfort. Step inside to find all-new hardwood floors flowing through the kitchen and living room, setting the stage for everyday living and entertaining. The remodeled kitchen shines with style and function, while the remodeled master bath provides a private retreat.
The full finished basement expands your living space with a large recreation room, custom bar area, and walkout access to a bright sunroom. From there, enjoy seamless outdoor living on the attached deck overlooking a spacious backyard and landscaped grounds—perfect for gatherings or quiet mornings.
Additional highlights include a newer roof, a two-car garage, a concrete driveway, and thoughtful landscaping. Located on a quiet street yet close to shopping, restaurants, and conveniences, this home truly offers the best of both worlds.
Don’t miss your chance to own this move-in ready ranch in Tallmadge—schedule your private showing today!
Contact an agent
Home facts
- Year built:1967
- Listing ID #:5154862
- Added:1 day(s) ago
- Updated:September 11, 2025 at 07:40 PM
Rooms and interior
- Bedrooms:4
- Total bathrooms:3
- Full bathrooms:3
- Living area:2,421 sq. ft.
Heating and cooling
- Cooling:Central Air
- Heating:Fireplaces, Gas
Structure and exterior
- Roof:Shingle
- Year built:1967
- Building area:2,421 sq. ft.
- Lot area:0.5 Acres
Utilities
- Water:Public
- Sewer:Public Sewer
Finances and disclosures
- Price:$398,800
- Price per sq. ft.:$164.73
- Tax amount:$4,585 (2024)
New listings near 341 Starr Line Drive
- New
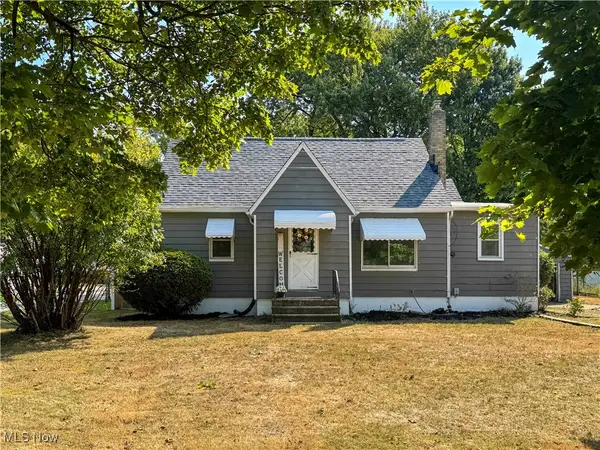 $179,900Active3 beds 1 baths1,153 sq. ft.
$179,900Active3 beds 1 baths1,153 sq. ft.549 S Munroe Road, Tallmadge, OH 44278
MLS# 5155093Listed by: KELLER WILLIAMS ELEVATE 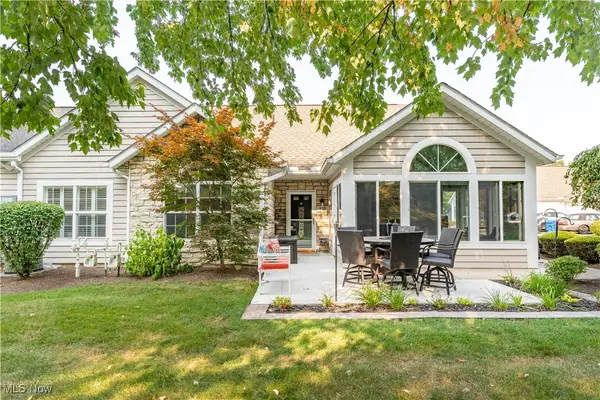 $289,900Pending3 beds 2 baths1,619 sq. ft.
$289,900Pending3 beds 2 baths1,619 sq. ft.538 Morningstar Drive, Tallmadge, OH 44278
MLS# 5155211Listed by: CUTLER REAL ESTATE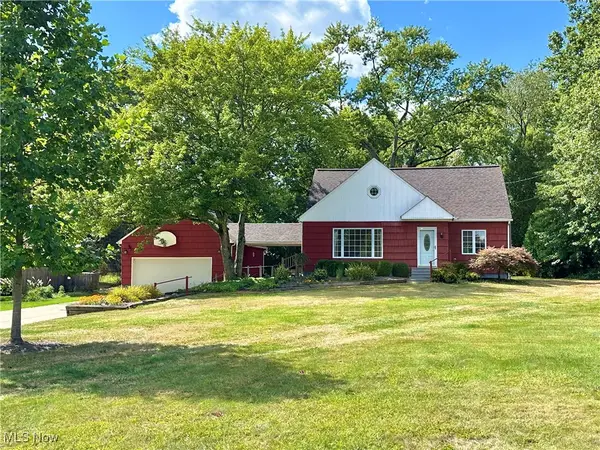 $269,000Pending4 beds 2 baths1,560 sq. ft.
$269,000Pending4 beds 2 baths1,560 sq. ft.779 Atwood Drive, Tallmadge, OH 44278
MLS# 5154831Listed by: BERKSHIRE HATHAWAY HOMESERVICES STOUFFER REALTY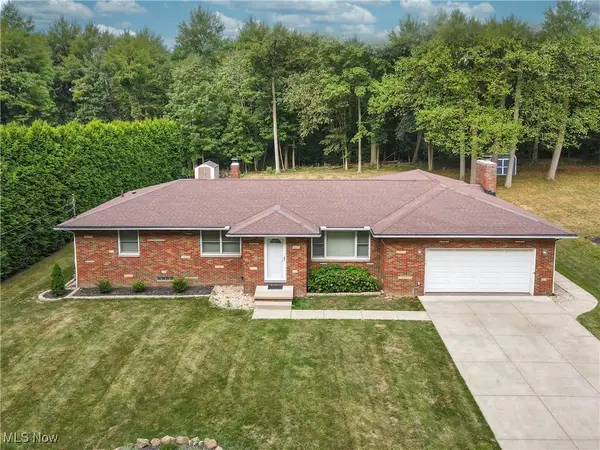 $330,000Pending3 beds 3 baths2,169 sq. ft.
$330,000Pending3 beds 3 baths2,169 sq. ft.527 Spring Grove Drive, Tallmadge, OH 44278
MLS# 5153660Listed by: KELLER WILLIAMS CHERVENIC RLTY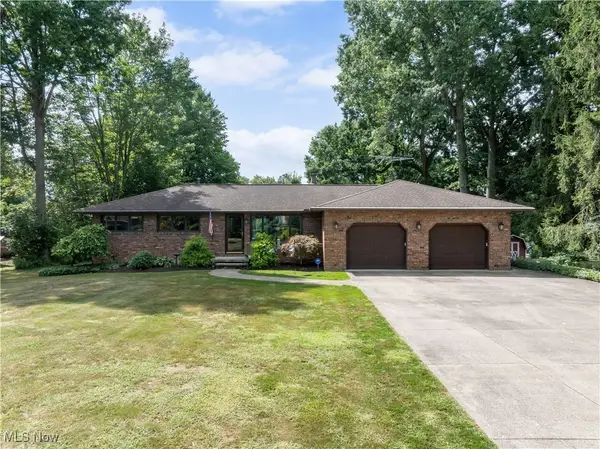 $349,900Pending4 beds 3 baths2,427 sq. ft.
$349,900Pending4 beds 3 baths2,427 sq. ft.1054 Morningview Drive, Tallmadge, OH 44278
MLS# 5153479Listed by: REAL OF OHIO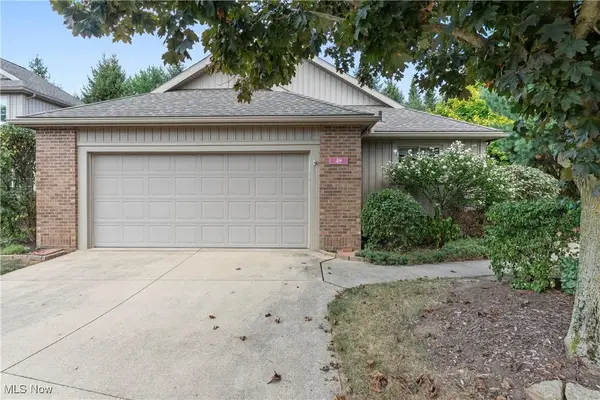 $300,000Pending3 beds 2 baths2,388 sq. ft.
$300,000Pending3 beds 2 baths2,388 sq. ft.49 Douglas Court, Tallmadge, OH 44278
MLS# 5153177Listed by: REAL OF OHIO- New
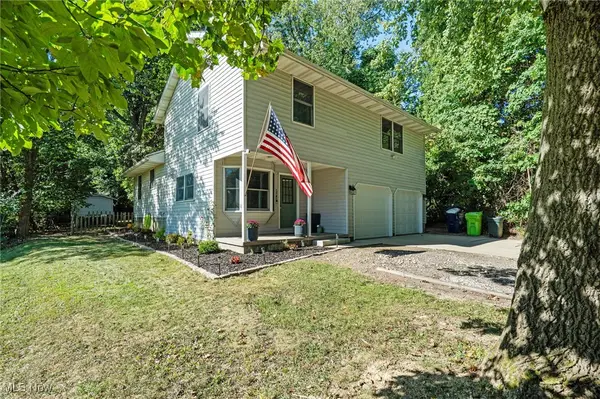 $285,000Active3 beds 4 baths1,436 sq. ft.
$285,000Active3 beds 4 baths1,436 sq. ft.261 Van Evera Road, Tallmadge, OH 44278
MLS# 5152930Listed by: DEHOFF REALTORS 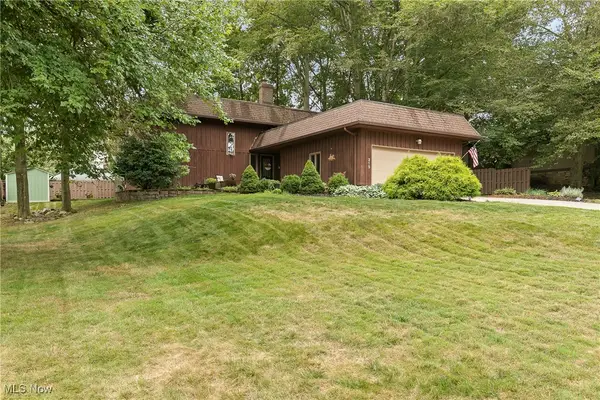 $379,000Pending4 beds 3 baths3,202 sq. ft.
$379,000Pending4 beds 3 baths3,202 sq. ft.315 Fawnwood Drive, Tallmadge, OH 44278
MLS# 5151051Listed by: EXP REALTY, LLC.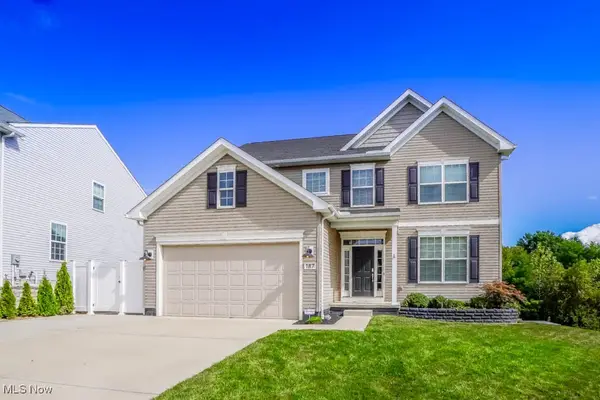 $459,900Active3 beds 3 baths3,440 sq. ft.
$459,900Active3 beds 3 baths3,440 sq. ft.187 Oakview Circle, Tallmadge, OH 44278
MLS# 5150657Listed by: KELLER WILLIAMS LEGACY GROUP REALTY
