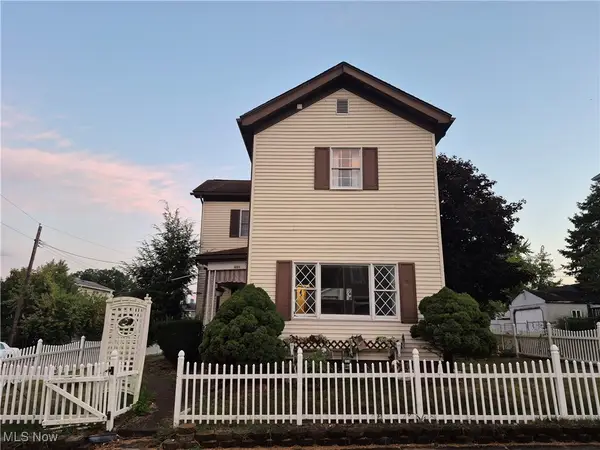1498 Township Road 428, Toronto, OH 43964
Local realty services provided by:Better Homes and Gardens Real Estate Central
Listed by:carlo agresta
Office:cedar one realty
MLS#:5157062
Source:OH_NORMLS
Price summary
- Price:$279,900
- Price per sq. ft.:$162.73
About this home
Move-in ready brick ranch home on nearly 5½ acres in a beautiful country setting. This spacious property offers 3 bedrooms on the main level, with one currently used as an office, and a 4th bedroom located in the walk-out lower level. There are 2 full bathrooms, one upstairs and one downstairs. The home features a newly remodeled kitchen and living room with matching floors throughout the main level, along with a new dishwasher and garbage disposal installed in 2024.The finished basement provides a large rec room, wood burner, and plenty of additional living space. A wood-burning fireplace in the upstairs living room creates a cozy atmosphere. Mechanical updates include an electric forced air furnace and propane water heater installed in 2014 with a line run under the pool area to the outdoor grill, and a new electrical panel in 2018. Outside, enjoy an in-ground fenced pool with a new liner installed in 2024, solar cover, and a 15-year warranty winter cover replaced in 2025. A gazebo with hot tub adds another spot for entertaining or relaxing. Additional improvements include a 2-car carport, 1-car metal garage, and a barn with 2 stalls and an attached chicken coop. The acreage provides a very nice yard and plenty of room for animals, recreation, or gardening, making this an ideal property for country living with modern updates. Contact your agent today to schedule a showing!
Contact an agent
Home facts
- Year built:1959
- Listing ID #:5157062
- Added:11 day(s) ago
- Updated:October 01, 2025 at 02:15 PM
Rooms and interior
- Bedrooms:3
- Total bathrooms:2
- Full bathrooms:2
- Living area:1,720 sq. ft.
Heating and cooling
- Cooling:Heat Pump
- Heating:Electric, Fireplaces, Forced Air, Wood
Structure and exterior
- Roof:Asphalt, Fiberglass, Shingle
- Year built:1959
- Building area:1,720 sq. ft.
- Lot area:5.44 Acres
Utilities
- Water:Public
- Sewer:Septic Tank
Finances and disclosures
- Price:$279,900
- Price per sq. ft.:$162.73
- Tax amount:$1,900 (2024)
New listings near 1498 Township Road 428
- New
 $185,000Active2 beds 2 baths
$185,000Active2 beds 2 baths715 N River Avenue, Toronto, OH 43964
MLS# 5160969Listed by: GARY W. CAIN REALTY & AUCTIONEERS,LLC - New
 $199,900Active3 beds 2 baths1,482 sq. ft.
$199,900Active3 beds 2 baths1,482 sq. ft.203 Mellwood Drive, Toronto, OH 43964
MLS# 5160208Listed by: HOWARD HANNA PREMIER REAL ESTATE SERVICES - New
 $15,500Active0.1 Acres
$15,500Active0.1 Acres107 N 5th Street, Toronto, OH 43964
MLS# 5160133Listed by: THE HOLDEN AGENCY - New
 $240,000Active3 beds 2 baths
$240,000Active3 beds 2 baths815 County Road 46, Toronto, OH 43964
MLS# 5157607Listed by: HARVEY GOODMAN, REALTOR - New
 $256,000Active3 beds 2 baths2,646 sq. ft.
$256,000Active3 beds 2 baths2,646 sq. ft.4186 Township Road 241, Toronto, OH 43964
MLS# 5158924Listed by: KELLER WILLIAMS LEGACY GROUP REALTY - New
 $308,000Active4 beds 2 baths2,468 sq. ft.
$308,000Active4 beds 2 baths2,468 sq. ft.635 Township Road 247, Toronto, OH 43964
MLS# 5158902Listed by: KELLER WILLIAMS LEGACY GROUP REALTY - New
 $147,500Active3 beds 3 baths1,928 sq. ft.
$147,500Active3 beds 3 baths1,928 sq. ft.713 Trenton, Toronto, OH 43964
MLS# 5158647Listed by: HOWARD HANNA PREMIER REAL ESTATE SERVICES - New
 $125,000Active3 beds 1 baths1,456 sq. ft.
$125,000Active3 beds 1 baths1,456 sq. ft.305 Irene Street, Toronto, OH 43964
MLS# 5158677Listed by: HOWARD HANNA PREMIER REAL ESTATE SERVICES  $38,000Pending3 beds 2 baths1,569 sq. ft.
$38,000Pending3 beds 2 baths1,569 sq. ft.801 Daniels Street, Toronto, OH 43964
MLS# 5153389Listed by: RIVER VALLEY REALTY
