1659 King Drive, Uniontown, OH 44685
Local realty services provided by:Better Homes and Gardens Real Estate Central
Listed by:jose medina
Office:keller williams legacy group realty
MLS#:5152716
Source:OH_NORMLS
Price summary
- Price:$319,900
- Price per sq. ft.:$160.43
About this home
Set on an over half acre corner lot in Green Schools, 1659 King Drive offers plenty of space inside and out! The main level features a formal living room and dining room with crown molding, plus a kitchen with plenty of cabinet and counter space, stainless appliances, tile backsplash, and a casual dining area. It opens to the family room with a gas log fireplace and French doors that lead to a covered patio and level backyard, ideal for outdoor gatherings. A half bath rounds out the main floor.
Upstairs, you’ll find four bedrooms and two full baths, including the primary suite with a double closet and private bath with a double-sink vanity. The finished lower level adds even more living space with a rec room for movies, games, or hobbies.
Extras include a heated two-car attached garage with Nature Stone flooring, extended driveway for additional parking, and a backyard shed with electric. Recent improvements include a newer roof, siding, windows, furnace, A/C, and 200 amp electric panel. Conveniently located near shopping, dining, and highway access—schedule your showing today!
Contact an agent
Home facts
- Year built:1979
- Listing ID #:5152716
- Added:1 day(s) ago
- Updated:September 03, 2025 at 09:39 PM
Rooms and interior
- Bedrooms:4
- Total bathrooms:3
- Full bathrooms:2
- Half bathrooms:1
- Living area:1,994 sq. ft.
Heating and cooling
- Cooling:Central Air
- Heating:Forced Air, Gas
Structure and exterior
- Roof:Asphalt, Fiberglass
- Year built:1979
- Building area:1,994 sq. ft.
- Lot area:0.61 Acres
Utilities
- Water:Well
- Sewer:Public Sewer
Finances and disclosures
- Price:$319,900
- Price per sq. ft.:$160.43
- Tax amount:$4,300 (2024)
New listings near 1659 King Drive
- Open Thu, 5 to 7pmNew
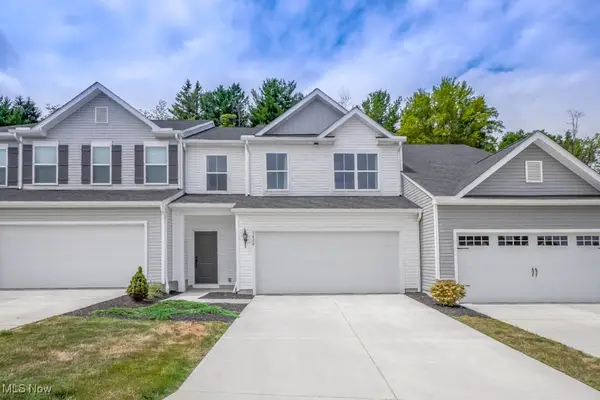 $282,900Active3 beds 3 baths1,764 sq. ft.
$282,900Active3 beds 3 baths1,764 sq. ft.3424 Bushwillow Drive, Uniontown, OH 44685
MLS# 5153467Listed by: KELLER WILLIAMS LEGACY GROUP REALTY - New
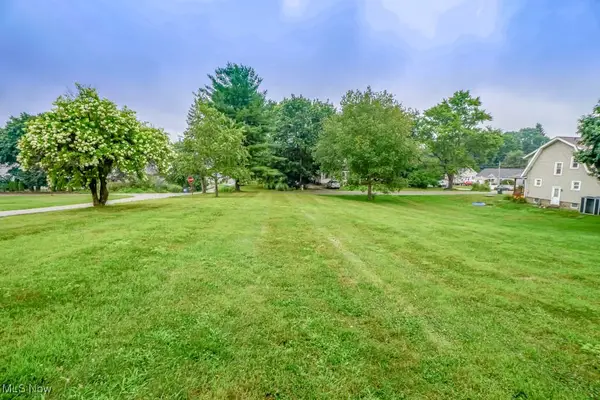 $45,000Active0.5 Acres
$45,000Active0.5 AcresPine Nw Street, Uniontown, OH 44685
MLS# 5153115Listed by: KELLER WILLIAMS LEGACY GROUP REALTY - Open Sun, 2 to 3pmNew
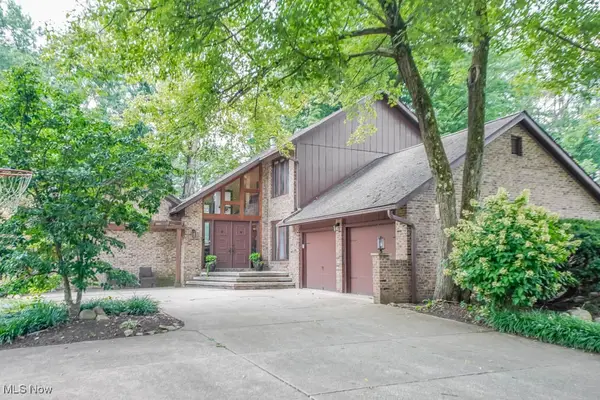 $415,000Active3 beds 3 baths2,753 sq. ft.
$415,000Active3 beds 3 baths2,753 sq. ft.2664 Pine Lake Trail, Uniontown, OH 44685
MLS# 5153134Listed by: KELLER WILLIAMS LEGACY GROUP REALTY - New
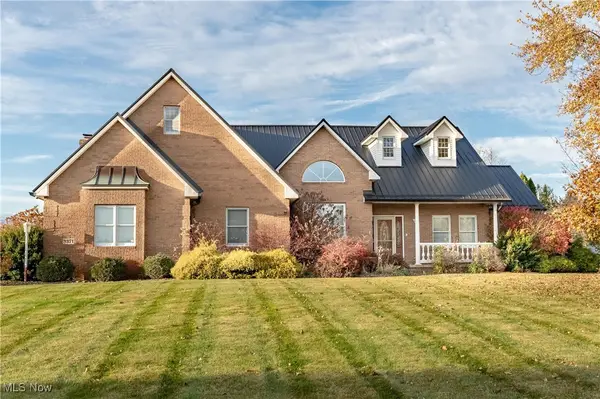 $600,000Active5 beds 3 baths5,284 sq. ft.
$600,000Active5 beds 3 baths5,284 sq. ft.3371 Sherbrook Drive, Uniontown, OH 44685
MLS# 5152609Listed by: MCDOWELL HOMES REAL ESTATE SERVICES  $175,000Pending2.85 Acres
$175,000Pending2.85 AcresLake Center Nw Street, Uniontown, OH 44685
MLS# 5152480Listed by: RE/MAX TRENDS REALTY- New
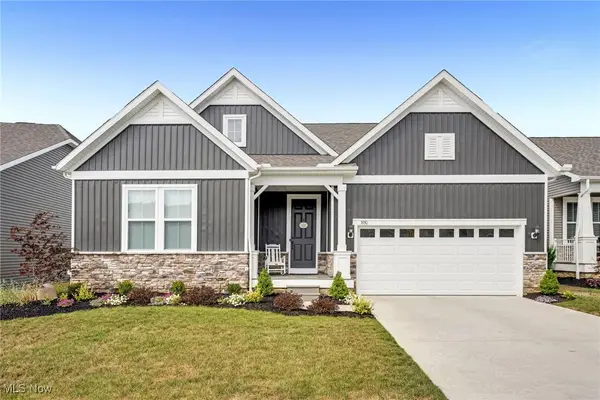 $494,500Active3 beds 2 baths1,898 sq. ft.
$494,500Active3 beds 2 baths1,898 sq. ft.3930 Crest View Drive, Uniontown, OH 44685
MLS# 5151763Listed by: HIGH POINT REAL ESTATE GROUP  $314,900Pending4 beds 3 baths2,064 sq. ft.
$314,900Pending4 beds 3 baths2,064 sq. ft.11558 Lela Nw Avenue, Uniontown, OH 44685
MLS# 5150934Listed by: RE/MAX TRENDS REALTY- New
 $229,900Active4 beds 3 baths
$229,900Active4 beds 3 baths3135 Northdale Nw Street, Uniontown, OH 44685
MLS# 5152263Listed by: KELLER WILLIAMS LEGACY GROUP REALTY - New
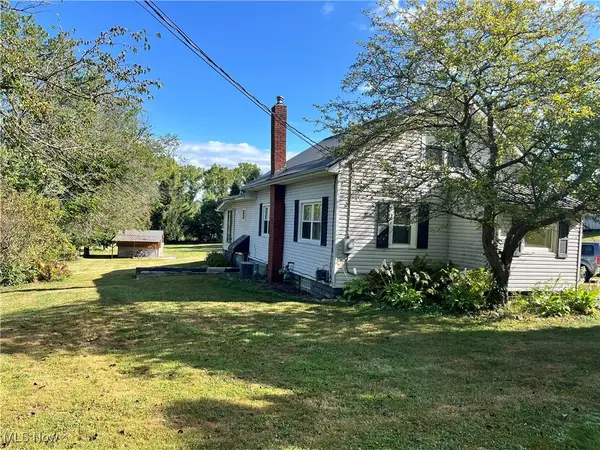 $299,000Active3 beds 1 baths1,126 sq. ft.
$299,000Active3 beds 1 baths1,126 sq. ft.1499 King Drive, Uniontown, OH 44685
MLS# 5151777Listed by: EXP REALTY, LLC.
