3371 Sherbrook Drive, Uniontown, OH 44685
Local realty services provided by:Better Homes and Gardens Real Estate Central
3371 Sherbrook Drive,Uniontown, OH 44685
$600,000
- 5 Beds
- 3 Baths
- 5,284 sq. ft.
- Single family
- Active
Listed by:randy s hull
Office:mcdowell homes real estate services
MLS#:5152609
Source:OH_NORMLS
Price summary
- Price:$600,000
- Price per sq. ft.:$113.55
About this home
Immaculate all brick 5 bedroom, 3 full bath ranch on over 1 acres! This home features a rare 4-car heated garage and attic for storage which is perfect for car enthusiasts or anyone needing extra storage and workspace. This custom built home offers an open floor plan with high ceilings throughout. From the front door, enter into the oversized living room and dining room with 2-story ceilings. This area also connects to the sunroom through sliding doors. The large kitchen offers appliances, two huge pantries, ceramic tile flooring, dinette, and a center island which can be used as a breakfast bar. The kitchen is open to the great room which has cathedral ceilings, skylights and a gas fireplace. This home also a split living floor plan. The enormous master suite has a tray ceiling, sliding doors to enclosed patio, private bath and a dream closet! There are 3 additional bedrooms, full bath, laundry area on the main level. In the lower level, there is an additional finished 2200+ sq ft which includes a 5th bedroom, recreation room, workout area, wet bar, full bathroom and plenty of storage. The exterior of home offers a gated patio overlooking stunning acreage with a 2-story shed. All the extras including: generator, lawn sprinkler, central vac, Anderson doors, intercom and built-in surround sound! Steel roof and gutters were installed in 2022. Steel roof comes with a 75 year warranty, storage above garage and finished outdoor building that you can make your man/ she shed!
Contact an agent
Home facts
- Year built:1996
- Listing ID #:5152609
- Added:2 day(s) ago
- Updated:September 05, 2025 at 02:48 AM
Rooms and interior
- Bedrooms:5
- Total bathrooms:3
- Full bathrooms:3
- Living area:5,284 sq. ft.
Heating and cooling
- Cooling:Central Air
- Heating:Forced Air, Gas
Structure and exterior
- Roof:Metal
- Year built:1996
- Building area:5,284 sq. ft.
- Lot area:1.06 Acres
Utilities
- Water:Well
- Sewer:Septic Tank
Finances and disclosures
- Price:$600,000
- Price per sq. ft.:$113.55
- Tax amount:$8,653 (2024)
New listings near 3371 Sherbrook Drive
- New
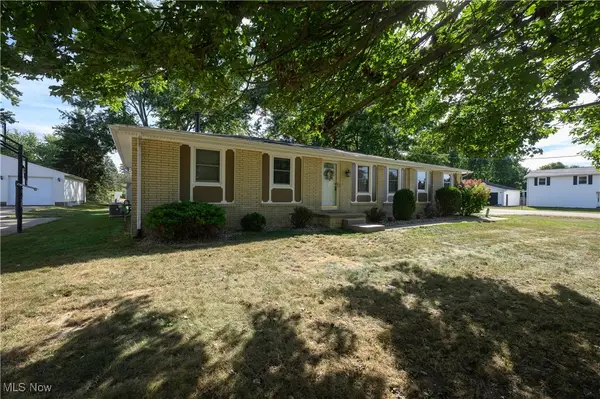 $264,900Active3 beds 2 baths1,460 sq. ft.
$264,900Active3 beds 2 baths1,460 sq. ft.3620 Cain Nw Street, North Canton, OH 44720
MLS# 5153329Listed by: KELLER WILLIAMS GREATER METROPOLITAN - Open Sun, 1 to 2pmNew
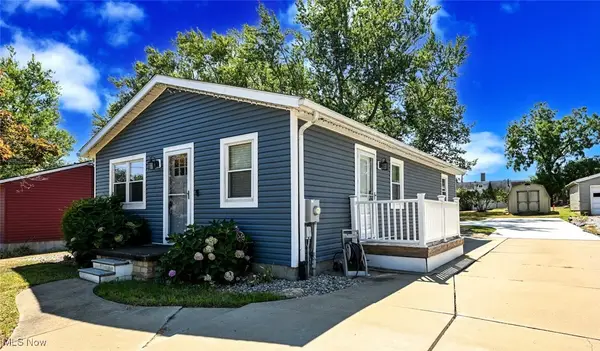 $224,900Active3 beds 2 baths
$224,900Active3 beds 2 baths3322 Perrydale Nw Street, Uniontown, OH 44685
MLS# 5153788Listed by: EXP REALTY, LLC. - Open Sat, 1 to 2:30pmNew
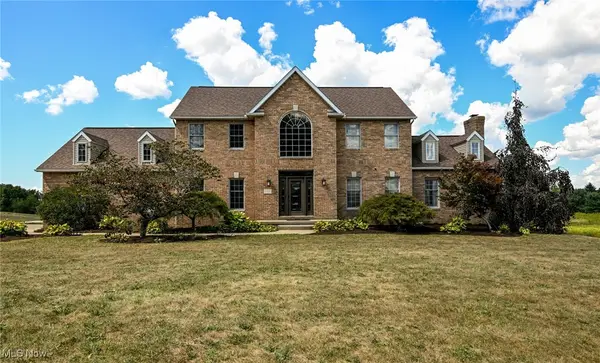 $739,900Active4 beds 4 baths3,373 sq. ft.
$739,900Active4 beds 4 baths3,373 sq. ft.10617 Hoover Nw Avenue, Uniontown, OH 44685
MLS# 5153011Listed by: RE/MAX TRENDS REALTY - New
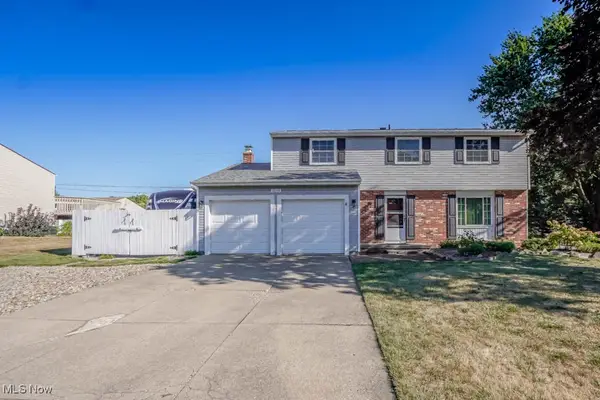 $319,900Active4 beds 3 baths1,994 sq. ft.
$319,900Active4 beds 3 baths1,994 sq. ft.1659 King Drive, Uniontown, OH 44685
MLS# 5152716Listed by: KELLER WILLIAMS LEGACY GROUP REALTY - New
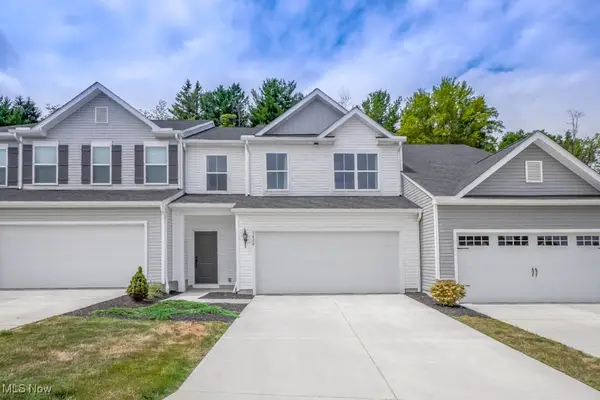 $282,900Active3 beds 3 baths1,764 sq. ft.
$282,900Active3 beds 3 baths1,764 sq. ft.3424 Bushwillow Drive, Uniontown, OH 44685
MLS# 5153467Listed by: KELLER WILLIAMS LEGACY GROUP REALTY - New
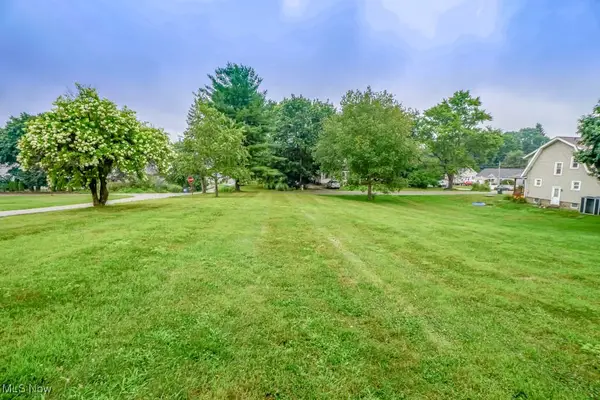 $45,000Active0.5 Acres
$45,000Active0.5 AcresPine Nw Street, Uniontown, OH 44685
MLS# 5153115Listed by: KELLER WILLIAMS LEGACY GROUP REALTY - Open Sun, 2 to 3pmNew
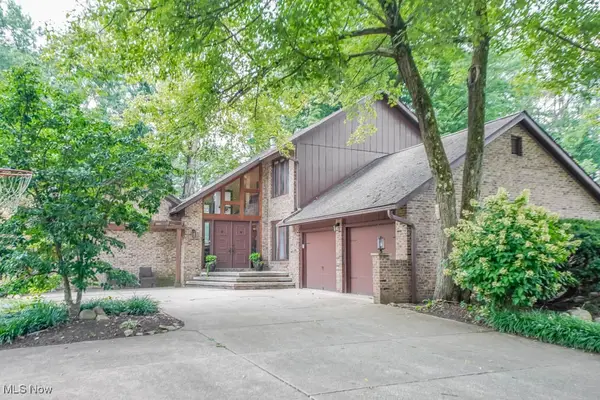 $415,000Active3 beds 3 baths2,753 sq. ft.
$415,000Active3 beds 3 baths2,753 sq. ft.2664 Pine Lake Trail, Uniontown, OH 44685
MLS# 5153134Listed by: KELLER WILLIAMS LEGACY GROUP REALTY  $175,000Pending2.85 Acres
$175,000Pending2.85 AcresLake Center Nw Street, Uniontown, OH 44685
MLS# 5152480Listed by: RE/MAX TRENDS REALTY- New
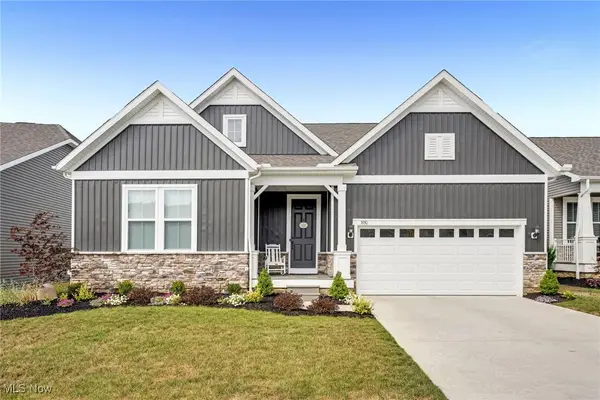 $494,500Active3 beds 2 baths1,898 sq. ft.
$494,500Active3 beds 2 baths1,898 sq. ft.3930 Crest View Drive, Uniontown, OH 44685
MLS# 5151763Listed by: HIGH POINT REAL ESTATE GROUP
