5531 Winter Brook Drive, Valley City, OH 44280
Local realty services provided by:Better Homes and Gardens Real Estate Central
Listed by: roger l nair
Office: keller williams elevate
MLS#:5152215
Source:OH_NORMLS
Price summary
- Price:$769,000
- Price per sq. ft.:$165.2
About this home
Welcome home to this one of a kind property! A picturesque private retreat nestled in the heart of Valley City. Step into this beautiful residence that has been freshly painted and be greeted by a spacious, light-filled entrance foyer with a circular staircase. The open floor plan seamlessly connects living, dining, and kitchen spaces. The kitchen features a large walk-in pantry and kitchen island for extra working space. High ceilings and large windows frame tranquil views of the lush, landscaped grounds, while gleaming hardwood floors add warmth and sophistication throughout. The spacious family room is anchored by a stone fireplace, creating a cozy atmosphere during Ohio’s chilly winters. Sliding glass doors lead to a generous deck—perfect for summer barbecues, outdoor dining, or simply relaxing as you take in the beauty of your surroundings. Formal dining room offer ample space for celebrations and gatherings. The finished basement provides even more living space, full bathroom, a large recreation area and a wood burner stove. There’s abundant storage and the flexibility to tailor the space to your needs. Step outside to your own private oasis, park-like setting with walking paths, bridges and 1/4 acre pond. The property is landscaped with mature trees offering shade and privacy. The expansive deck and patio area are perfect for alfresco dining and outdoor gatherings. A well-kept lawn provides space for play, gardening, or simply enjoying the peaceful ambiance of Valley City. Enjoy the peaceful privacy while being so close to major highways and amenities. Winter Brook Dr is situated in a safe, friendly, sought-after neighborhood known for its welcoming spirit and well-kept homes. Easy access to top-rated schools, shopping, dining, and recreational facilities. Valley City is celebrated for its small-town charm, beautiful parks, and convenient proximity to major highways, making commutes to Cleveland or Akron effortless. See Supplements for ADDitional INFOrmation.
Contact an agent
Home facts
- Year built:2000
- Listing ID #:5152215
- Added:161 day(s) ago
- Updated:February 10, 2026 at 08:18 AM
Rooms and interior
- Bedrooms:3
- Total bathrooms:4
- Full bathrooms:3
- Half bathrooms:1
- Living area:4,655 sq. ft.
Heating and cooling
- Cooling:Central Air
- Heating:Forced Air, Gas
Structure and exterior
- Roof:Asphalt, Fiberglass
- Year built:2000
- Building area:4,655 sq. ft.
- Lot area:4.48 Acres
Utilities
- Water:Public
- Sewer:Septic Tank
Finances and disclosures
- Price:$769,000
- Price per sq. ft.:$165.2
- Tax amount:$7,354 (2024)
New listings near 5531 Winter Brook Drive
- New
 $399,900Active3 beds 3 baths1,980 sq. ft.
$399,900Active3 beds 3 baths1,980 sq. ft.5651 Grafton Road, Valley City, OH 44280
MLS# 5185865Listed by: EXP REALTY, LLC. 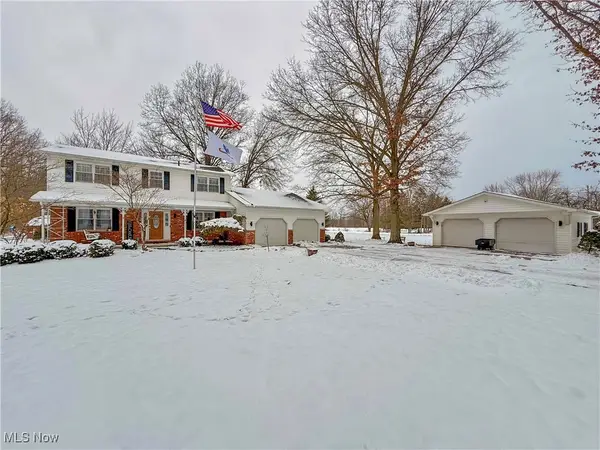 $549,900Active4 beds 3 baths2,172 sq. ft.
$549,900Active4 beds 3 baths2,172 sq. ft.2470 Stiegler Road, Valley City, OH 44280
MLS# 5182165Listed by: M. C. REAL ESTATE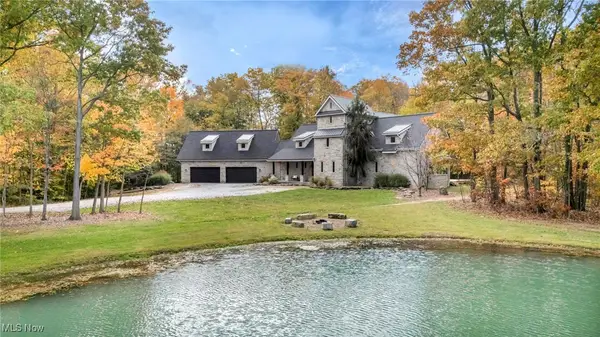 $1,299,000Active5 beds 4 baths4,596 sq. ft.
$1,299,000Active5 beds 4 baths4,596 sq. ft.7184 Neff Road, Valley City, OH 44280
MLS# 5171185Listed by: EXP REALTY, LLC.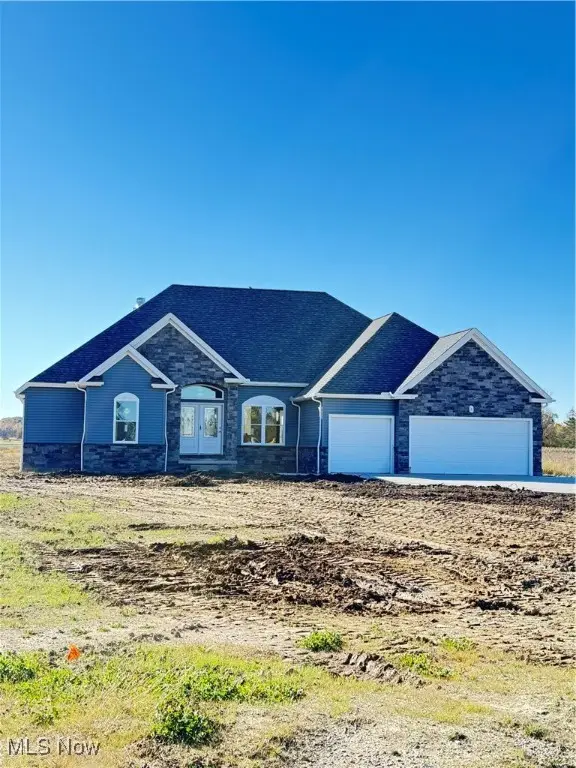 $630,000Active4 beds 3 baths2,375 sq. ft.
$630,000Active4 beds 3 baths2,375 sq. ft.7662 Springfield Drive, Valley City, OH 44280
MLS# 5169621Listed by: EXP REALTY, LLC.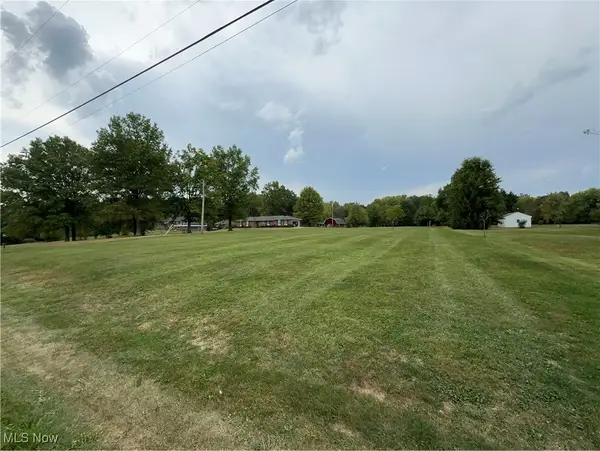 $269,000Active4.55 Acres
$269,000Active4.55 AcresE Law Road, Valley City, OH 44280
MLS# 5158622Listed by: KELLER WILLIAMS LIVING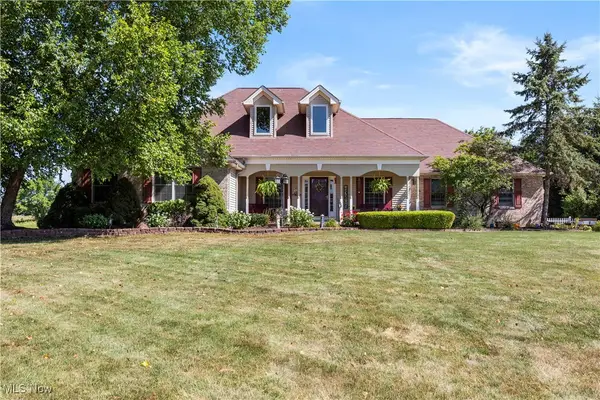 $599,900Active4 beds 3 baths4,100 sq. ft.
$599,900Active4 beds 3 baths4,100 sq. ft.1477 Heavenly View Lane, Valley City, OH 44280
MLS# 5142712Listed by: RUSSELL REAL ESTATE SERVICES

