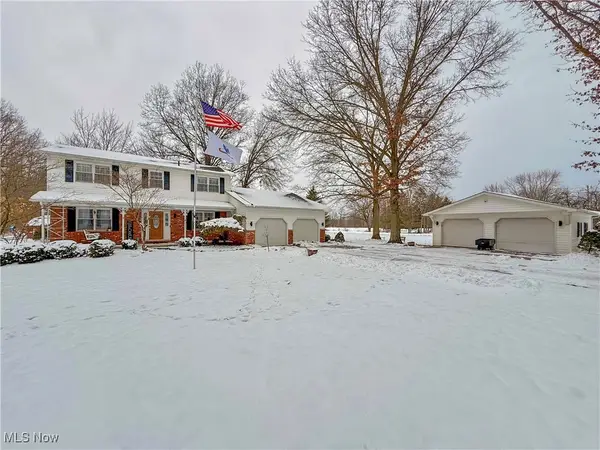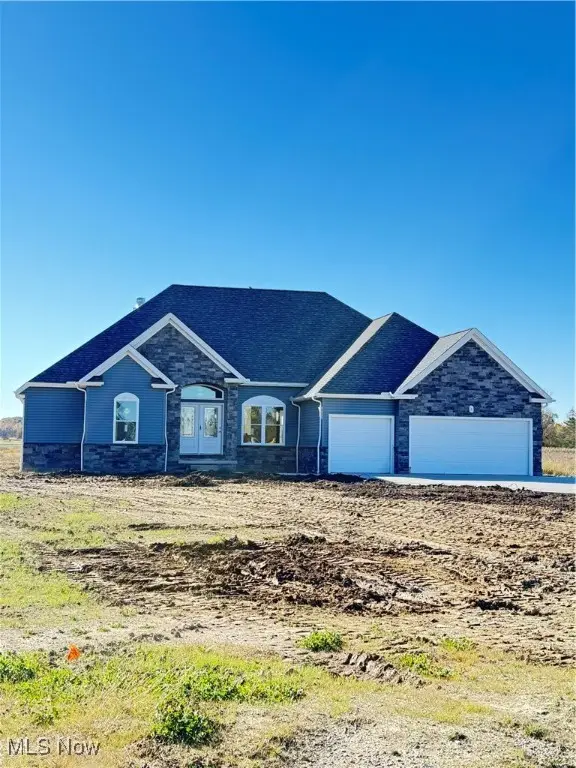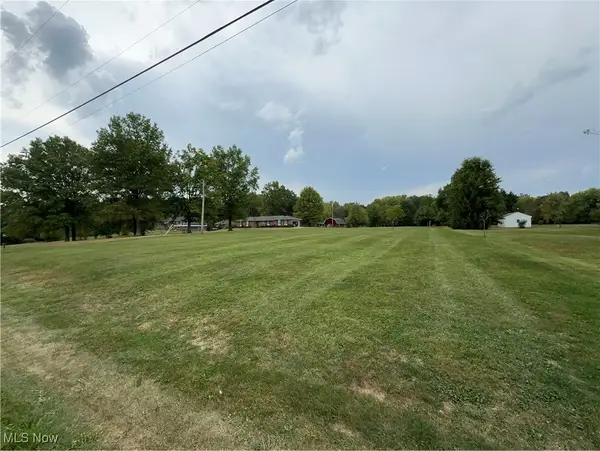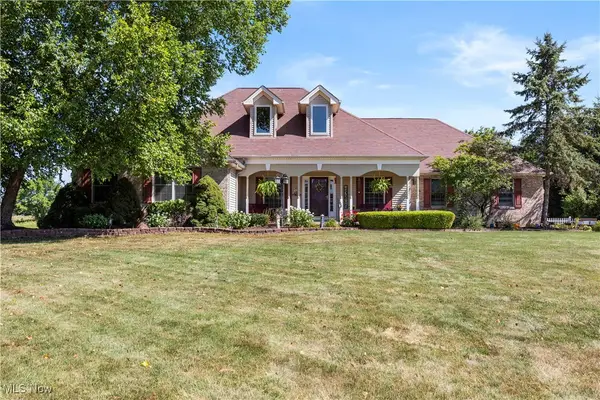7184 Neff Road, Valley City, OH 44280
Local realty services provided by:Better Homes and Gardens Real Estate Central
Listed by: april kolodka
Office: exp realty, llc.
MLS#:5171185
Source:OH_NORMLS
Price summary
- Price:$1,299,000
- Price per sq. ft.:$282.64
About this home
Prepare to be impressed by this stone and timber-frame construction retreat set on 10 scenic acres. This home features 5 spacious bedrooms, 3 full baths, 1 half bath, 4 car attached garage, 40 x 100 pole barn, stocked pond and more! Step inside the stunning great room and kitchen, featuring 38-foot stone walls and timber-frame construction that create a truly dramatic yet warm ambiance. The main staircase continues the timber-frame craftsmanship. The gourmet kitchen is a chef’s dream with custom cabinetry, quarts counter tops, top of the line American range with 6 cast iron burners and a 24" griddle, full hood, and a full walk-in pantry with floor to ceiling shelving. The first-floor luxurious owner’s suite offers a spa-like retreat with a heated ceramic floor, whirlpool bath, custom shower and beautiful finishes. All full bathrooms are spacious, have custom showers and whirlpool baths. The upstairs bedrooms feature high, open ceilings, adding to the home’s airy design. The full basement offers endless possibilities. Recent updates include: Kitchen Cabinets and Quartz Countertops, American Range/Oven, Roof, HVAC upgrades, 40 x 100 Pole Barn, 2 20 x 25 Decks, Safe, Upgraded Banisters and more! Schedule your private showing today!
Contact an agent
Home facts
- Year built:2006
- Listing ID #:5171185
- Added:91 day(s) ago
- Updated:February 10, 2026 at 03:24 PM
Rooms and interior
- Bedrooms:5
- Total bathrooms:4
- Full bathrooms:3
- Half bathrooms:1
- Living area:4,596 sq. ft.
Heating and cooling
- Cooling:Central Air
- Heating:Fireplaces, Forced Air, Gas, Geothermal, Hot Water, Steam, Wood
Structure and exterior
- Roof:Asphalt, Fiberglass, Flat
- Year built:2006
- Building area:4,596 sq. ft.
- Lot area:10.02 Acres
Utilities
- Water:Public
- Sewer:Septic Tank
Finances and disclosures
- Price:$1,299,000
- Price per sq. ft.:$282.64
- Tax amount:$10,767 (2024)
New listings near 7184 Neff Road
- New
 $399,900Active3 beds 3 baths1,980 sq. ft.
$399,900Active3 beds 3 baths1,980 sq. ft.5651 Grafton Road, Valley City, OH 44280
MLS# 5185865Listed by: EXP REALTY, LLC.  $549,900Active4 beds 3 baths2,172 sq. ft.
$549,900Active4 beds 3 baths2,172 sq. ft.2470 Stiegler Road, Valley City, OH 44280
MLS# 5182165Listed by: M. C. REAL ESTATE $630,000Active4 beds 3 baths2,375 sq. ft.
$630,000Active4 beds 3 baths2,375 sq. ft.7662 Springfield Drive, Valley City, OH 44280
MLS# 5169621Listed by: EXP REALTY, LLC. $269,000Active4.55 Acres
$269,000Active4.55 AcresE Law Road, Valley City, OH 44280
MLS# 5158622Listed by: KELLER WILLIAMS LIVING $769,000Pending3 beds 4 baths4,655 sq. ft.
$769,000Pending3 beds 4 baths4,655 sq. ft.5531 Winter Brook Drive, Valley City, OH 44280
MLS# 5152215Listed by: KELLER WILLIAMS ELEVATE $599,900Active4 beds 3 baths4,100 sq. ft.
$599,900Active4 beds 3 baths4,100 sq. ft.1477 Heavenly View Lane, Valley City, OH 44280
MLS# 5142712Listed by: RUSSELL REAL ESTATE SERVICES

