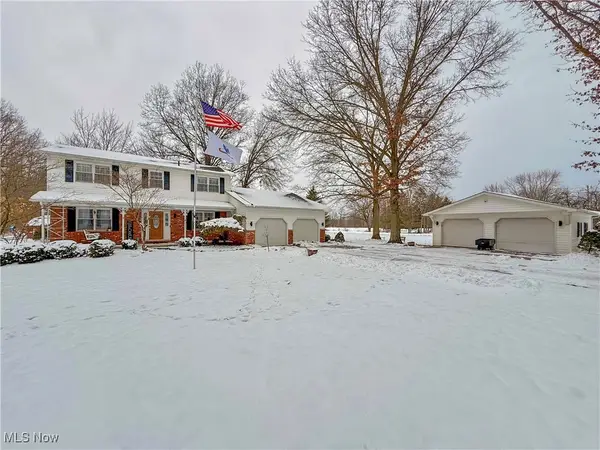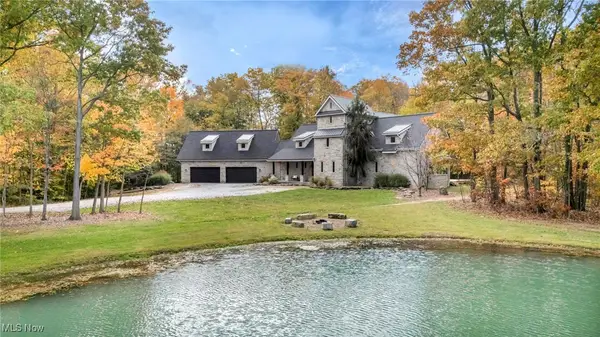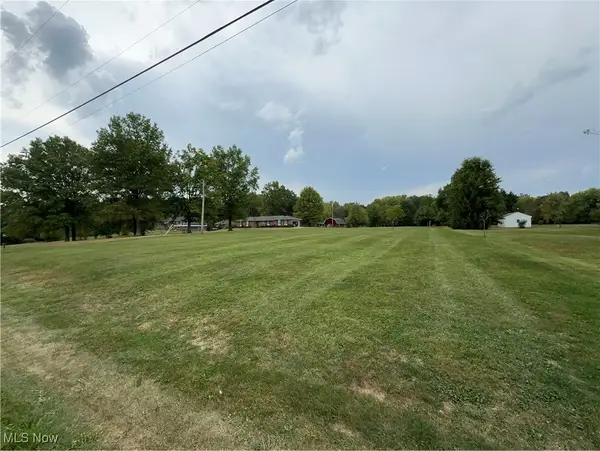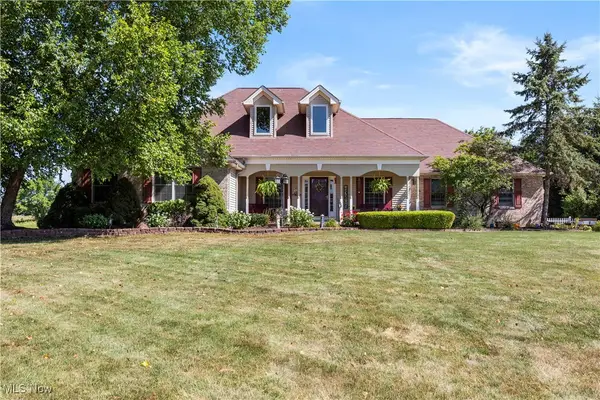7662 Springfield Drive, Valley City, OH 44280
Local realty services provided by:Better Homes and Gardens Real Estate Central
Listed by: mike russo
Office: exp realty, llc.
MLS#:5169621
Source:OH_NORMLS
Price summary
- Price:$630,000
- Price per sq. ft.:$265.26
About this home
Be the first to call this brand-new 4-bedroom ranch home in Valley City your own. Built by Mason Builders and nearing completion, this 2,375 sq ft modern ranch sits on a peaceful 2.1-acre lot in scenic Medina County—ready for a quick move-in and designed for today’s lifestyle.
Step inside the open-concept Great Room featuring a striking stone fireplace and picture windows framing wooded backyard views. The kitchen impresses with granite countertops, a spacious island bar, breakfast area, and extensive cabinetry that blends functionality with modern style.
The flexible fourth bedroom offers the perfect space for a home office or study. The owner’s suite is a private retreat with a large walk-in shower, dual vanities, and generous closets. Two additional bedrooms share a convenient Jack-and-Jill bath.
A full basement—already plumbed for a future bath—invites endless possibilities for expansion or recreation. The oversized 3-car garage provides ample storage and workspace for hobbies or equipment.
Located in the desirable Buckeye School District, this new build combines peaceful country living with quick access to Valley City shops, parks, and major routes.
Construction is wrapping up soon—move in and start fresh in your new home at 7662 Springfield Drive, Valley City.
Contact an agent
Home facts
- Year built:2025
- Listing ID #:5169621
- Added:100 day(s) ago
- Updated:February 10, 2026 at 03:24 PM
Rooms and interior
- Bedrooms:4
- Total bathrooms:3
- Full bathrooms:2
- Half bathrooms:1
- Living area:2,375 sq. ft.
Heating and cooling
- Cooling:Central Air
- Heating:Forced Air, Propane
Structure and exterior
- Roof:Asphalt, Fiberglass
- Year built:2025
- Building area:2,375 sq. ft.
- Lot area:2.33 Acres
Utilities
- Water:Public
- Sewer:Septic Tank
Finances and disclosures
- Price:$630,000
- Price per sq. ft.:$265.26
New listings near 7662 Springfield Drive
- New
 $399,900Active3 beds 3 baths1,980 sq. ft.
$399,900Active3 beds 3 baths1,980 sq. ft.5651 Grafton Road, Valley City, OH 44280
MLS# 5185865Listed by: EXP REALTY, LLC.  $549,900Active4 beds 3 baths2,172 sq. ft.
$549,900Active4 beds 3 baths2,172 sq. ft.2470 Stiegler Road, Valley City, OH 44280
MLS# 5182165Listed by: M. C. REAL ESTATE $1,299,000Active5 beds 4 baths4,596 sq. ft.
$1,299,000Active5 beds 4 baths4,596 sq. ft.7184 Neff Road, Valley City, OH 44280
MLS# 5171185Listed by: EXP REALTY, LLC. $269,000Active4.55 Acres
$269,000Active4.55 AcresE Law Road, Valley City, OH 44280
MLS# 5158622Listed by: KELLER WILLIAMS LIVING $769,000Pending3 beds 4 baths4,655 sq. ft.
$769,000Pending3 beds 4 baths4,655 sq. ft.5531 Winter Brook Drive, Valley City, OH 44280
MLS# 5152215Listed by: KELLER WILLIAMS ELEVATE $599,900Active4 beds 3 baths4,100 sq. ft.
$599,900Active4 beds 3 baths4,100 sq. ft.1477 Heavenly View Lane, Valley City, OH 44280
MLS# 5142712Listed by: RUSSELL REAL ESTATE SERVICES

