1101 Partridge Drive, Wadsworth, OH 44281
Local realty services provided by:Better Homes and Gardens Real Estate Central
1101 Partridge Drive,Wadsworth, OH 44281
$401,900
- 3 Beds
- 3 Baths
- - sq. ft.
- Single family
- Sold
Listed by:johanna perrino
Office:berkshire hathaway homeservices stouffer realty
MLS#:5151756
Source:OH_NORMLS
Sorry, we are unable to map this address
Price summary
- Price:$401,900
About this home
Fabulous Property at an Incredible Price! Seller’s new home is ready, so they've priced this one to sell. This 3–4 bedroom colonial blends classic charm with modern amenities and sits in one of Wadsworth’s most desirable north-end neighborhoods—close to top-rated schools, parks, and Main Street’s family-friendly shops and dining. A stately front entrance with inviting seating welcomes you inside to a grand foyer and sweeping staircase. The main level offers a private home office and half bath, a bright living room, and formal dining room, all with hardwood floors, crown molding, and large windows. The cook’s kitchen shines with granite countertops, stainless steel appliances, solid wood cabinetry, and a built-in desk, flowing seamlessly into a cozy family room with vaulted beamed ceiling, floor-to-ceiling brick fireplace, wet bar, and sliding doors to a private courtyard patio. Upstairs, the owner’s suite is a true retreat with double vanity, jetted tub, tiled shower, and water closet. French doors lead to a versatile bonus room—ideal as a nursery, study, or fourth bedroom. Two additional bedrooms share a spacious full bath with dual sinks. The backyard is perfect for family gatherings, featuring a lushly landscaped brick patio, while the full 1,600 sq. ft. basement with rough-in for another bath offers endless potential. A two-car garage and extra-wide driveway provide plenty of parking. Major updates include roof (2019), HVAC (2022), and front windows (2024). With its blend of timeless style, modern comfort, and a neighborhood where kids ride bikes, families stroll, and community thrives—you’ll want to make this your home sweet home.
Contact an agent
Home facts
- Year built:1990
- Listing ID #:5151756
- Added:68 day(s) ago
- Updated:November 04, 2025 at 07:30 AM
Rooms and interior
- Bedrooms:3
- Total bathrooms:3
- Full bathrooms:2
- Half bathrooms:1
Heating and cooling
- Heating:Fireplaces, Forced Air, Gas
Structure and exterior
- Roof:Asphalt, Fiberglass
- Year built:1990
Utilities
- Water:Public
- Sewer:Public Sewer
Finances and disclosures
- Price:$401,900
- Tax amount:$5,099 (2024)
New listings near 1101 Partridge Drive
- New
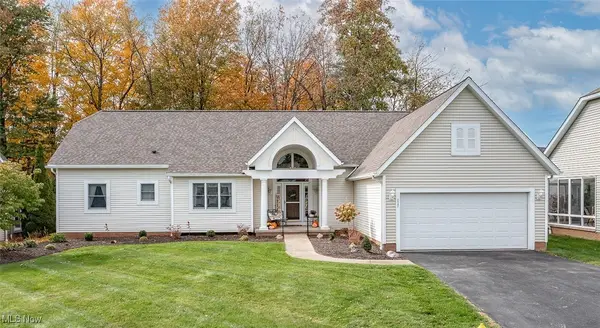 $314,000Active3 beds 2 baths1,966 sq. ft.
$314,000Active3 beds 2 baths1,966 sq. ft.117 Barkwood Drive, Wadsworth, OH 44281
MLS# 5168559Listed by: RE/MAX CROSSROADS PROPERTIES - New
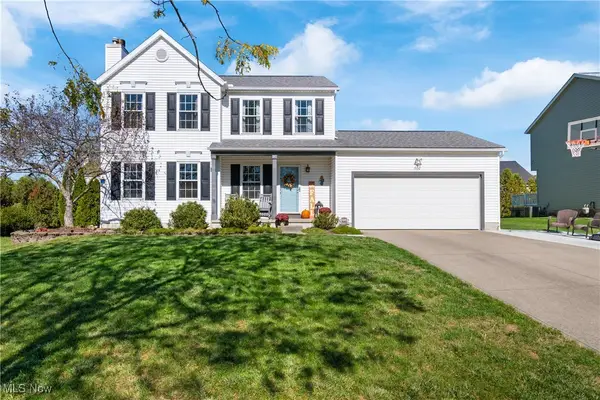 $330,000Active3 beds 3 baths2,210 sq. ft.
$330,000Active3 beds 3 baths2,210 sq. ft.660 Oakcrest Drive, Wadsworth, OH 44281
MLS# 5162713Listed by: M. C. REAL ESTATE - New
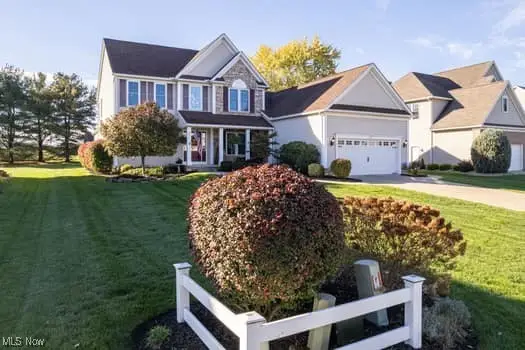 $488,500Active4 beds 3 baths4,822 sq. ft.
$488,500Active4 beds 3 baths4,822 sq. ft.811 Archwood, Wadsworth, OH 44281
MLS# 5168485Listed by: KELLER WILLIAMS ELEVATE - New
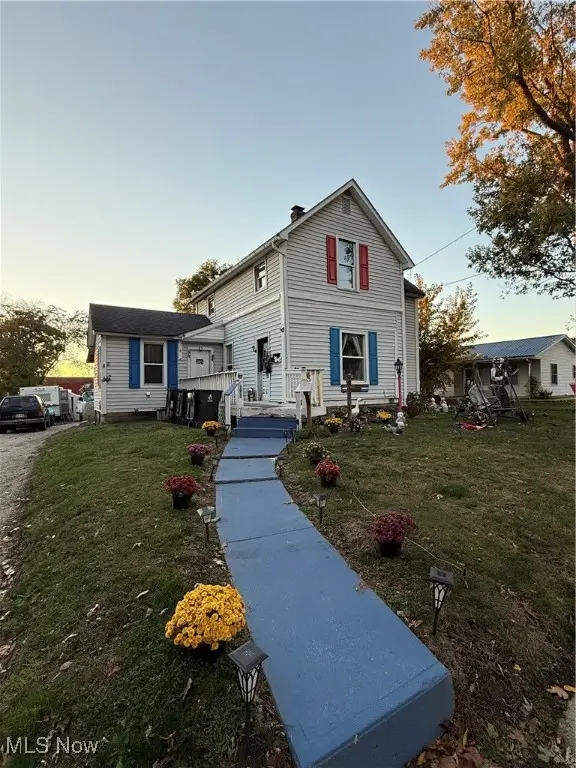 $97,500Active3 beds 1 baths1,336 sq. ft.
$97,500Active3 beds 1 baths1,336 sq. ft.272 S Lyman Street, Wadsworth, OH 44281
MLS# 5167373Listed by: EXP REALTY, LLC. - New
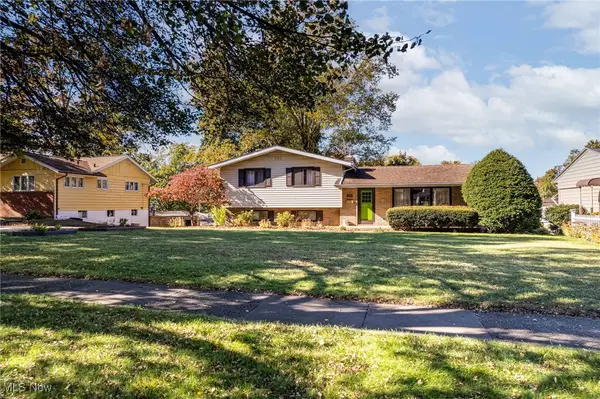 $285,000Active4 beds 2 baths1,724 sq. ft.
$285,000Active4 beds 2 baths1,724 sq. ft.620 Woodland Avenue, Wadsworth, OH 44281
MLS# 5158674Listed by: M. C. REAL ESTATE - New
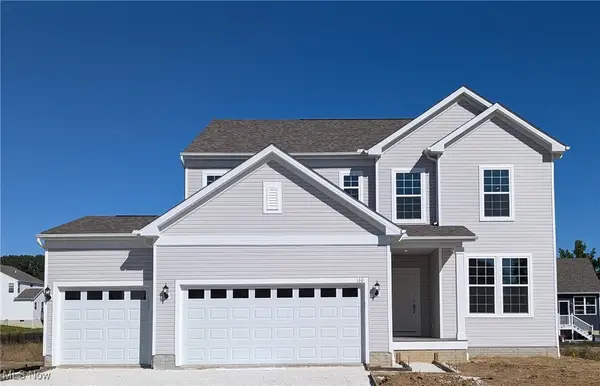 $480,750Active4 beds 3 baths2,390 sq. ft.
$480,750Active4 beds 3 baths2,390 sq. ft.228 Country Meadow Lane, Wadsworth, OH 44281
MLS# 5168100Listed by: KELLER WILLIAMS CHERVENIC RLTY  $215,000Pending3 beds 2 baths1,320 sq. ft.
$215,000Pending3 beds 2 baths1,320 sq. ft.176 Akron Road, Wadsworth, OH 44281
MLS# 5166963Listed by: M. C. REAL ESTATE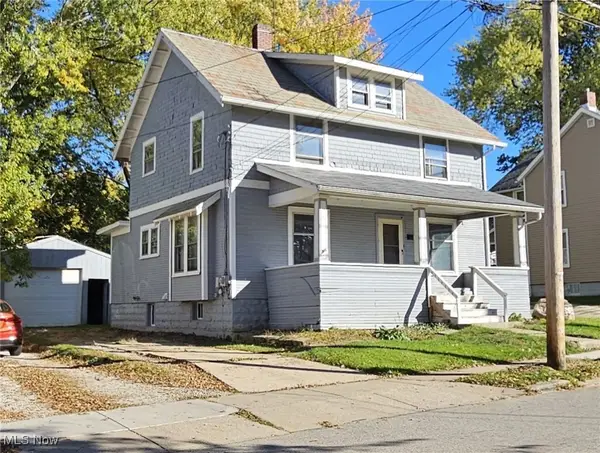 $129,900Pending4 beds 2 baths1,795 sq. ft.
$129,900Pending4 beds 2 baths1,795 sq. ft.126 W Prospect Street, Wadsworth, OH 44281
MLS# 5167616Listed by: WADSWORTH REAL ESTATE INC.- New
 $360,000Active3 beds 3 baths2,120 sq. ft.
$360,000Active3 beds 3 baths2,120 sq. ft.785 Queens Gate Way, Wadsworth, OH 44281
MLS# 5167833Listed by: BERKSHIRE HATHAWAY HOMESERVICES STOUFFER REALTY - New
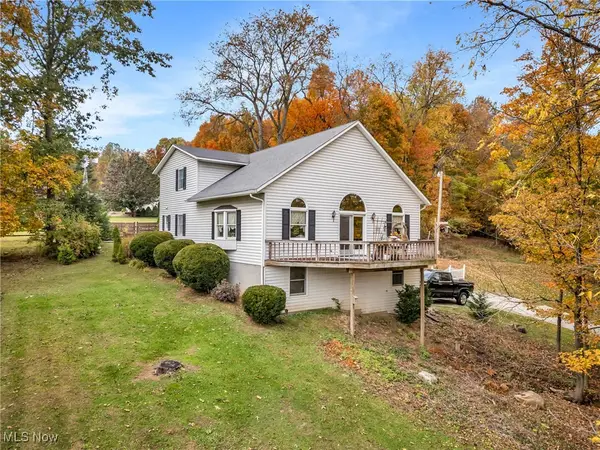 $379,000Active3 beds 3 baths2,848 sq. ft.
$379,000Active3 beds 3 baths2,848 sq. ft.6596 State Road, Wadsworth, OH 44281
MLS# 5167341Listed by: HOME EQUITY REALTY GROUP
