1210 High View Drive, Wadsworth, OH 44281
Local realty services provided by:Better Homes and Gardens Real Estate Central
Upcoming open houses
- Sun, Nov 0201:00 pm - 03:00 pm
Listed by:megan e gabriel
Office:home equity realty group
MLS#:5164492
Source:OH_NORMLS
Price summary
- Price:$465,000
- Price per sq. ft.:$180.16
About this home
This home was inspired inside by a Grand Canyon Cottage design and is nestled on a beautiful wooded park-like lot. Thoughtful landscaping with garden paths and low maintenance perennials. A relaxing patio and a small ravine with rocks and a creek bed. You’ll love the open floor plan. Come into a cozy entrance with slate flooring. The spacious great room features a vaulted wood ceiling with beams and an awesome floor to ceiling stone wood burning fireplace with a gas starter. The room is complemented by custom wood floors. The kitchen offers mullet cabinets, stainless steel appliances, beautiful soapstone countertops, a large farm sink and hand crafted tiled back splash.
The vaulted dining room has stunning year round views and custom wood blinds. A large owners suite is complete with a deluxe bath, and a lovely large walk in closet. The 1st floor is completed by another full bath, a 2nd bedroom and a laundry room. A vaulted spacious loft can serve as a 3rd bedroom, office, craft room or anything you like. There is attic space with plenty of storage. The garage includes hot and cold water, cabinets and a drain. Must see to appreciate this great home with character and charm inside and out.
Recent updates:
Master shower 2017, Alpine built shed w/electric 2017, Both bathrooms & kitchen 2019, Replaced AC & air handler 2020, Replaced water heater 2023, Replaced dishwasher 2023, New metal roof 2025, Remodeled laundry room 2025, New garage door 2025
Contact an agent
Home facts
- Year built:2002
- Listing ID #:5164492
- Added:19 day(s) ago
- Updated:November 02, 2025 at 10:41 PM
Rooms and interior
- Bedrooms:3
- Total bathrooms:2
- Full bathrooms:2
- Living area:2,581 sq. ft.
Heating and cooling
- Cooling:Central Air
- Heating:Gas, Hot Water, Steam, Zoned
Structure and exterior
- Roof:Metal
- Year built:2002
- Building area:2,581 sq. ft.
- Lot area:0.72 Acres
Utilities
- Water:Well
- Sewer:Public Sewer
Finances and disclosures
- Price:$465,000
- Price per sq. ft.:$180.16
- Tax amount:$4,310 (2024)
New listings near 1210 High View Drive
- New
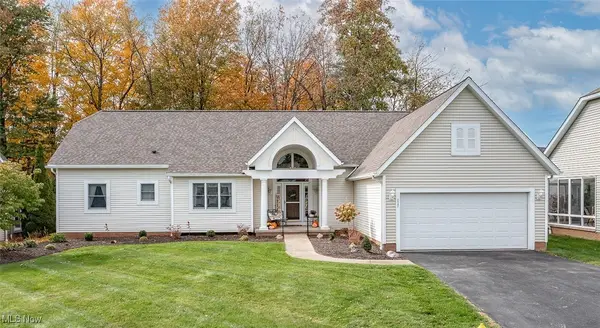 $314,000Active3 beds 2 baths1,966 sq. ft.
$314,000Active3 beds 2 baths1,966 sq. ft.117 Barkwood Drive, Wadsworth, OH 44281
MLS# 5168559Listed by: RE/MAX CROSSROADS PROPERTIES - New
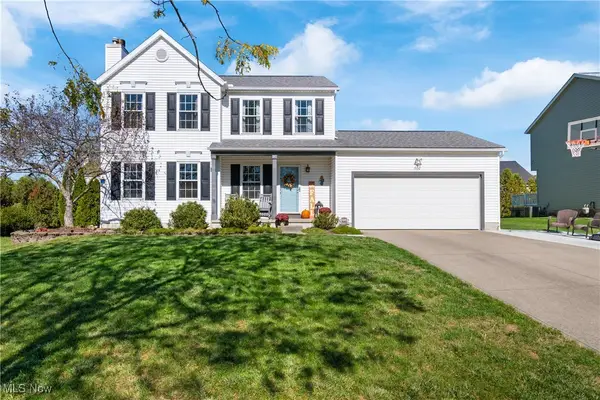 $330,000Active3 beds 3 baths2,210 sq. ft.
$330,000Active3 beds 3 baths2,210 sq. ft.660 Oakcrest Drive, Wadsworth, OH 44281
MLS# 5162713Listed by: M. C. REAL ESTATE - New
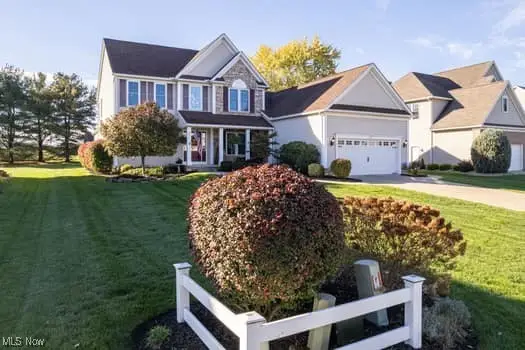 $488,500Active4 beds 3 baths4,822 sq. ft.
$488,500Active4 beds 3 baths4,822 sq. ft.811 Archwood, Wadsworth, OH 44281
MLS# 5168485Listed by: KELLER WILLIAMS ELEVATE - New
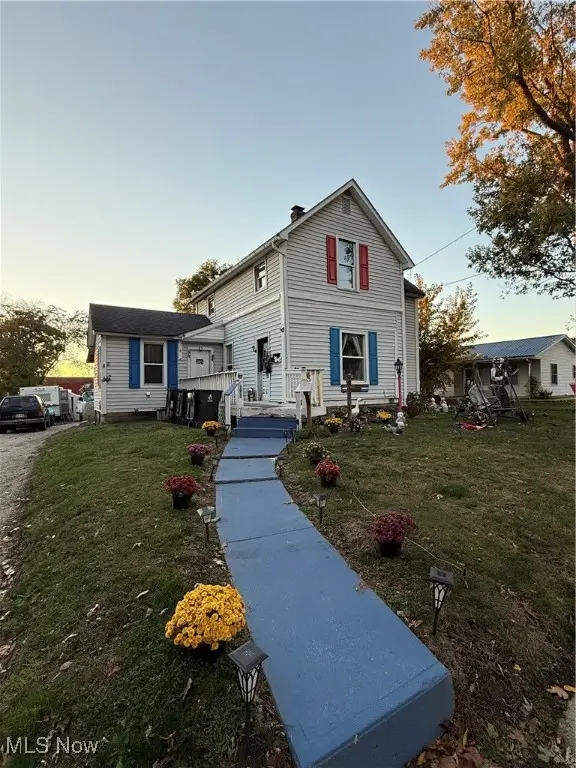 $97,500Active3 beds 1 baths1,336 sq. ft.
$97,500Active3 beds 1 baths1,336 sq. ft.272 S Lyman Street, Wadsworth, OH 44281
MLS# 5167373Listed by: EXP REALTY, LLC. - New
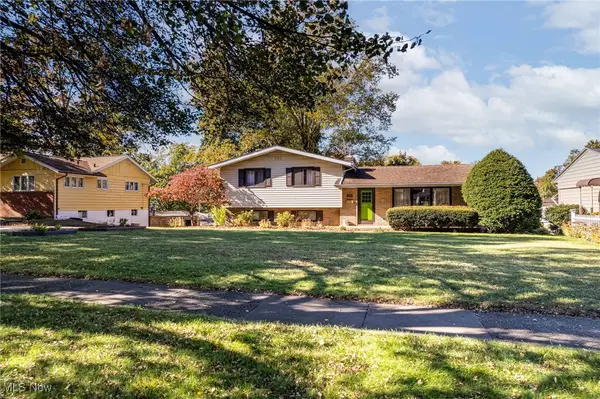 $285,000Active4 beds 2 baths1,724 sq. ft.
$285,000Active4 beds 2 baths1,724 sq. ft.620 Woodland Avenue, Wadsworth, OH 44281
MLS# 5158674Listed by: M. C. REAL ESTATE - New
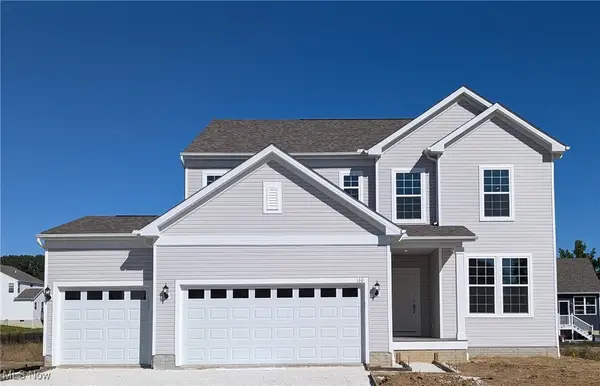 $480,750Active4 beds 3 baths2,390 sq. ft.
$480,750Active4 beds 3 baths2,390 sq. ft.228 Country Meadow Lane, Wadsworth, OH 44281
MLS# 5168100Listed by: KELLER WILLIAMS CHERVENIC RLTY  $215,000Pending3 beds 2 baths1,320 sq. ft.
$215,000Pending3 beds 2 baths1,320 sq. ft.176 Akron Road, Wadsworth, OH 44281
MLS# 5166963Listed by: M. C. REAL ESTATE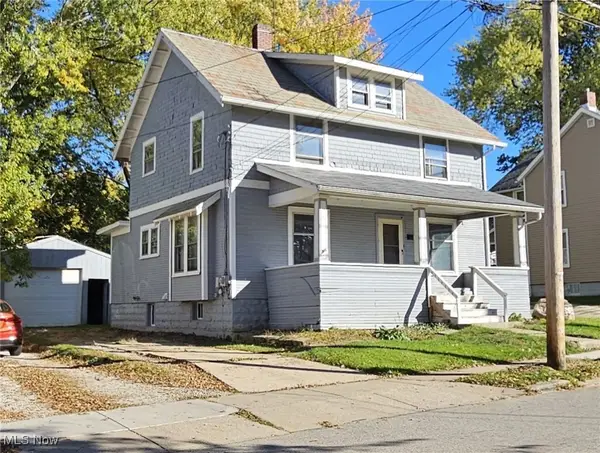 $129,900Pending4 beds 2 baths1,795 sq. ft.
$129,900Pending4 beds 2 baths1,795 sq. ft.126 W Prospect Street, Wadsworth, OH 44281
MLS# 5167616Listed by: WADSWORTH REAL ESTATE INC.- New
 $365,000Active3 beds 3 baths2,120 sq. ft.
$365,000Active3 beds 3 baths2,120 sq. ft.785 Queens Gate Way, Wadsworth, OH 44281
MLS# 5167833Listed by: BERKSHIRE HATHAWAY HOMESERVICES STOUFFER REALTY - New
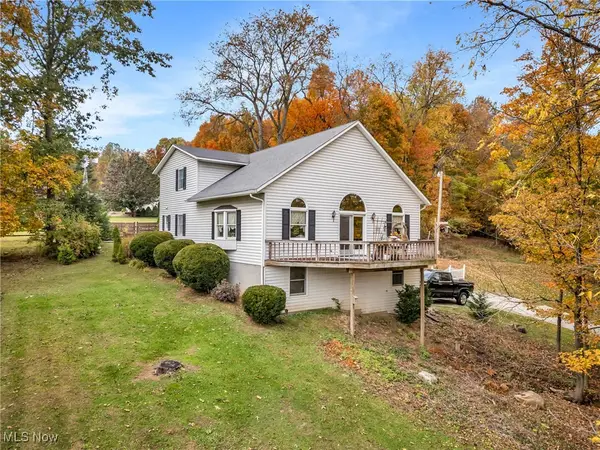 $379,000Active3 beds 3 baths2,848 sq. ft.
$379,000Active3 beds 3 baths2,848 sq. ft.6596 State Road, Wadsworth, OH 44281
MLS# 5167341Listed by: HOME EQUITY REALTY GROUP
