6240 Tim Drive, Wadsworth, OH 44281
Local realty services provided by:Better Homes and Gardens Real Estate Central
Listed by:amanda carter
Office:the agency cleveland northcoast
MLS#:5151304
Source:OH_NORMLS
Price summary
- Price:$875,000
- Price per sq. ft.:$129.11
- Monthly HOA dues:$16.67
About this home
Set on 2 private acres, this magnificent custom-built colonial was designed to impress at every turn. From the moment you step inside, you’ll be struck by the home’s soaring scale, exquisite details, and masterful craftsmanship.
The dramatic two-story foyer sets the stage for grand-scale entertaining and intimate gatherings alike, with 20-foot ceilings and sweeping sightlines that pull you into the heart of the home. The dining room stuns with a tray ceiling and dazzling chandelier, and the soaring great room provides a perfect backdrop for memories to come.
The chef’s kitchen blends showpiece design with pro-level function. Custom cabinetry, granite counters, and a wall of windows with tailored blinds set the scene, while a professional-grade Viking cooktop with hood, a wall oven/microwave combo, beverage cooler, and dedicated ice maker make entertaining effortless.
The main-floor owner’s suite is a private retreat with vaulted ceiling, his-and-hers closets, spa bath, and patio access, blending indoor comfort with outdoor ease. Upstairs offers three spacious bedrooms, including one ensuite and a Jack & Jill layout. The finished lower level transforms into the ultimate entertainment hub: billiards, foosball, air hockey, basketball, a home gym setup, dual TV lounges, and a full bath with an oversized step-in shower.
Every practical detail has been considered: first-floor laundry with washer and dryer, 3-car heated garage with key lock storage, drains, hot/cold water, and three openers. Whole-home luxuries include a sound system, surveillance system, Generac generator, two Lennox furnaces, and Rinnai tankless water heater.
Outside, enjoy stamped concrete walkways, a stone-covered front porch, concrete patios with retractable awning, sprinkler system, and beautifully landscaped grounds that create a seamless blend of luxury and nature.
More than a home—this is a lifestyle statement. Schedule your private showing today.
Contact an agent
Home facts
- Year built:2005
- Listing ID #:5151304
- Added:66 day(s) ago
- Updated:November 01, 2025 at 07:14 AM
Rooms and interior
- Bedrooms:4
- Total bathrooms:5
- Full bathrooms:4
- Half bathrooms:1
- Living area:6,777 sq. ft.
Heating and cooling
- Cooling:Central Air
- Heating:Gas
Structure and exterior
- Roof:Asphalt, Fiberglass
- Year built:2005
- Building area:6,777 sq. ft.
- Lot area:2 Acres
Utilities
- Water:Well
- Sewer:Septic Tank
Finances and disclosures
- Price:$875,000
- Price per sq. ft.:$129.11
- Tax amount:$8,379 (2024)
New listings near 6240 Tim Drive
- Open Sat, 12 to 2pmNew
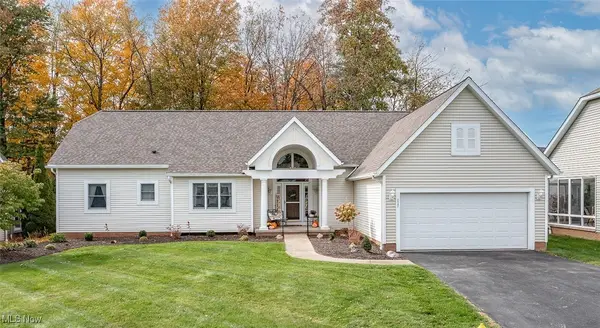 $314,000Active3 beds 2 baths1,966 sq. ft.
$314,000Active3 beds 2 baths1,966 sq. ft.117 Barkwood Drive, Wadsworth, OH 44281
MLS# 5168559Listed by: RE/MAX CROSSROADS PROPERTIES - New
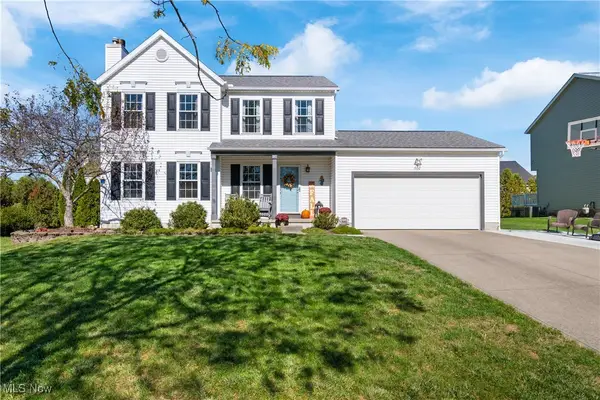 $330,000Active3 beds 3 baths2,210 sq. ft.
$330,000Active3 beds 3 baths2,210 sq. ft.660 Oakcrest Drive, Wadsworth, OH 44281
MLS# 5162713Listed by: M. C. REAL ESTATE - New
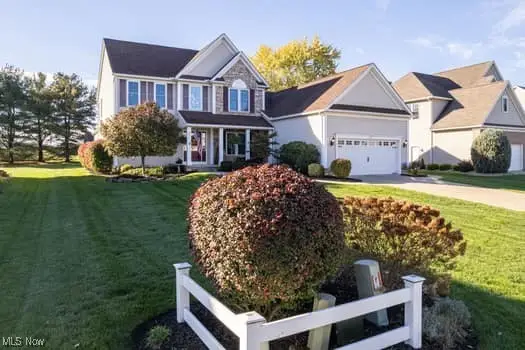 $488,500Active4 beds 3 baths4,822 sq. ft.
$488,500Active4 beds 3 baths4,822 sq. ft.811 Archwood, Wadsworth, OH 44281
MLS# 5168485Listed by: KELLER WILLIAMS ELEVATE - New
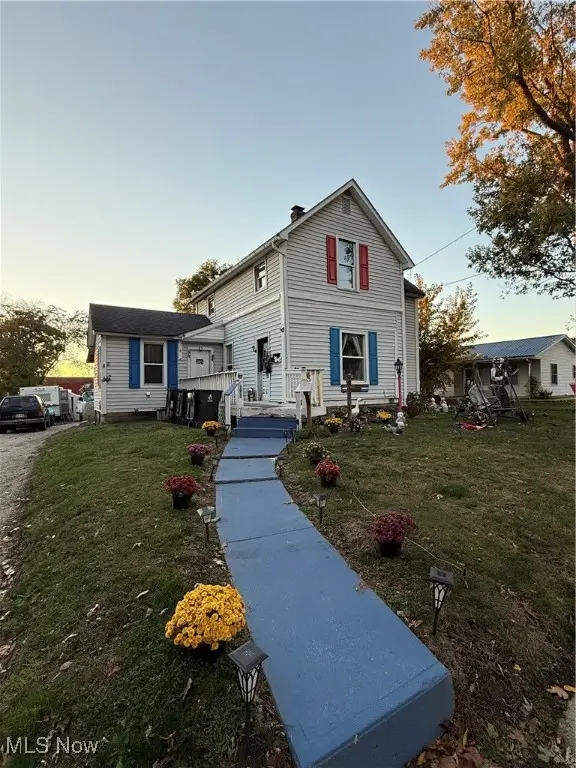 $97,500Active3 beds 1 baths1,336 sq. ft.
$97,500Active3 beds 1 baths1,336 sq. ft.272 S Lyman Street, Wadsworth, OH 44281
MLS# 5167373Listed by: EXP REALTY, LLC. - New
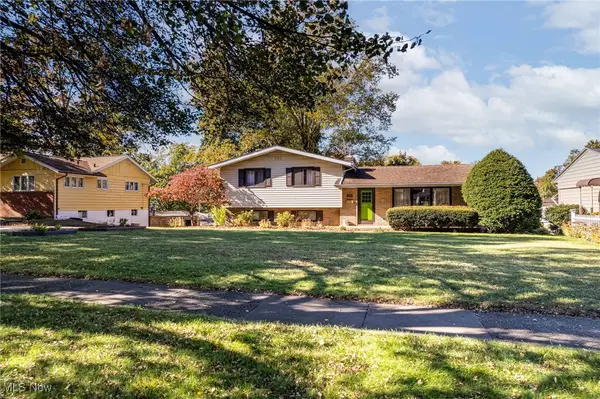 $285,000Active4 beds 2 baths1,724 sq. ft.
$285,000Active4 beds 2 baths1,724 sq. ft.620 Woodland Avenue, Wadsworth, OH 44281
MLS# 5158674Listed by: M. C. REAL ESTATE - New
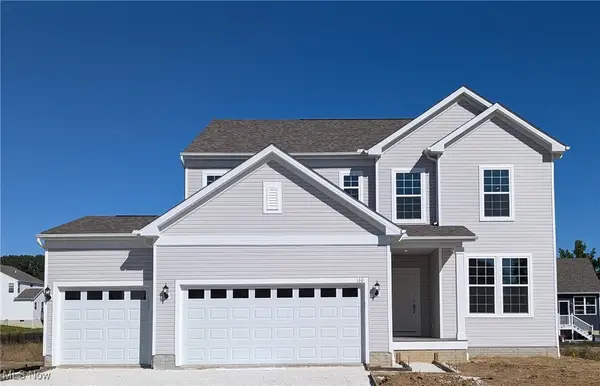 $480,750Active4 beds 3 baths2,390 sq. ft.
$480,750Active4 beds 3 baths2,390 sq. ft.228 Country Meadow Lane, Wadsworth, OH 44281
MLS# 5168100Listed by: KELLER WILLIAMS CHERVENIC RLTY  $215,000Pending3 beds 2 baths1,320 sq. ft.
$215,000Pending3 beds 2 baths1,320 sq. ft.176 Akron Road, Wadsworth, OH 44281
MLS# 5166963Listed by: M. C. REAL ESTATE- New
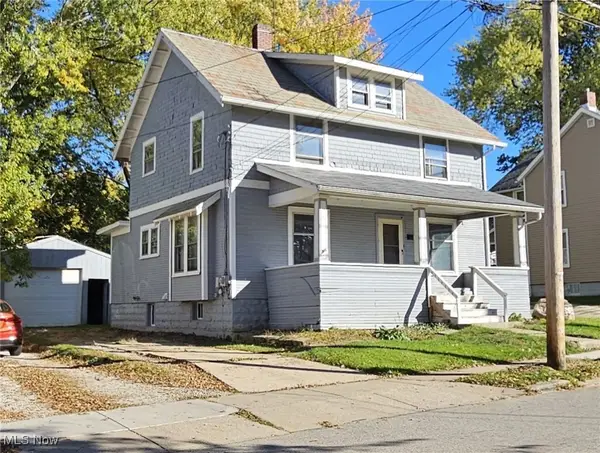 $129,900Active4 beds 2 baths1,795 sq. ft.
$129,900Active4 beds 2 baths1,795 sq. ft.126 W Prospect Street, Wadsworth, OH 44281
MLS# 5167616Listed by: WADSWORTH REAL ESTATE INC. - Open Sat, 11am to 1pmNew
 $365,000Active3 beds 3 baths2,120 sq. ft.
$365,000Active3 beds 3 baths2,120 sq. ft.785 Queens Gate Way, Wadsworth, OH 44281
MLS# 5167833Listed by: BERKSHIRE HATHAWAY HOMESERVICES STOUFFER REALTY - New
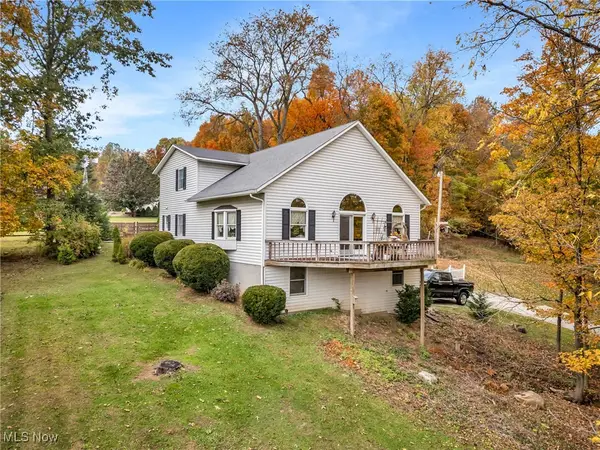 $379,000Active3 beds 3 baths2,848 sq. ft.
$379,000Active3 beds 3 baths2,848 sq. ft.6596 State Road, Wadsworth, OH 44281
MLS# 5167341Listed by: HOME EQUITY REALTY GROUP
