877 Chardoney Drive, Wadsworth, OH 44281
Local realty services provided by:Better Homes and Gardens Real Estate Central
877 Chardoney Drive,Wadsworth, OH 44281
$790,000
- 4 Beds
- 3 Baths
- - sq. ft.
- Single family
- Sold
Listed by:nicole kresowaty
Office:exp realty, llc.
MLS#:5151494
Source:OH_NORMLS
Sorry, we are unable to map this address
Price summary
- Price:$790,000
About this home
Nestled in the desirable Windy Hill Estates community of Wadsworth Township, this custom home was built by Old World Custom Homes and combines timeless craftsmanship with modern function. Set on 1.72 acres, this 4-bedroom, 2.5-bath residence offers 2,906 square feet of beautifully finished living space.
The family room with vaulted ceilings, wood beams, and a dramatic floor-to-ceiling stone fireplace flows into the dining area and gourmet kitchen, creating the perfect gathering space. The kitchen features all-wood cabinetry, granite countertops, a large island with seating, walk-in pantry, dual-climate wine fridge, and elegant tilework. Expansive windows overlook the backyard with direct patio access for indoor-outdoor living.
The main floor primary suite includes a peaceful view of the backyard and a spa-like bath with granite countertops, soaking tub, walk-in shower, built-in shelving in the water closet, double vanity, makeup vanity, and walk-in closet. A private home office with custom built-ins, shelving, and a sliding barn door adds character and function. The main floor laundry includes cabinetry, counter space, and a sink, while the mudroom offers cubbies, hooks, a bench, and a large closet for storage.
Upstairs, three bedrooms each include walk-in closets. Two share a dual-access bathroom with separate vanities and toilets plus a shared shower/tub. The third bedroom also has a walk-in closet for added storage.
The unfinished basement offers potential with rough plumbing for a future kitchen and bath. An oversized 2-car garage with extra storage, a water softener and carbon filter system, and thoughtful storage throughout the home add convenience.
The large, private backyard offers open space with mature trees, a landscaped patio, raised-bed garden with shed, fire pit, and play set — a true retreat for family and friends.
Schedule your showing today to experience this one-of-a-kind home.
Contact an agent
Home facts
- Year built:2018
- Listing ID #:5151494
- Added:66 day(s) ago
- Updated:November 04, 2025 at 07:30 AM
Rooms and interior
- Bedrooms:4
- Total bathrooms:3
- Full bathrooms:2
- Half bathrooms:1
Heating and cooling
- Cooling:Central Air
- Heating:Forced Air
Structure and exterior
- Roof:Asphalt, Fiberglass
- Year built:2018
Utilities
- Water:Well
- Sewer:Public Sewer
Finances and disclosures
- Price:$790,000
- Tax amount:$8,564 (2024)
New listings near 877 Chardoney Drive
- New
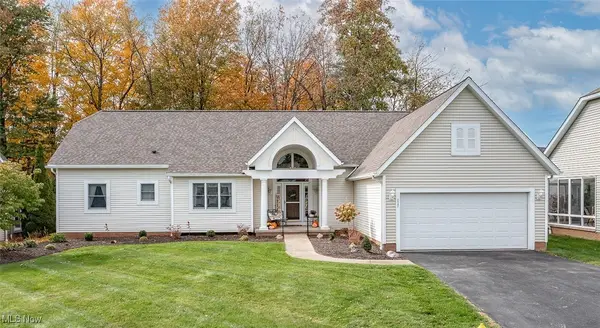 $314,000Active3 beds 2 baths1,966 sq. ft.
$314,000Active3 beds 2 baths1,966 sq. ft.117 Barkwood Drive, Wadsworth, OH 44281
MLS# 5168559Listed by: RE/MAX CROSSROADS PROPERTIES - New
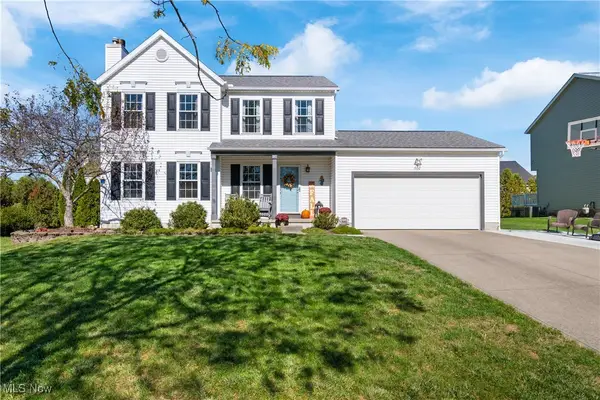 $330,000Active3 beds 3 baths2,210 sq. ft.
$330,000Active3 beds 3 baths2,210 sq. ft.660 Oakcrest Drive, Wadsworth, OH 44281
MLS# 5162713Listed by: M. C. REAL ESTATE - New
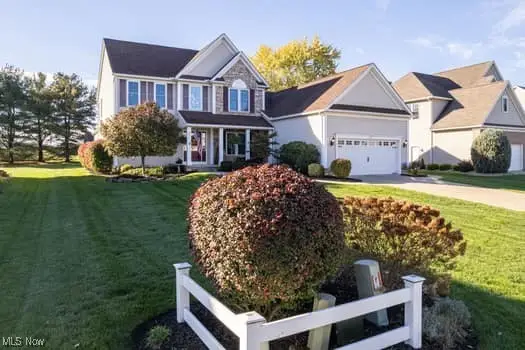 $488,500Active4 beds 3 baths4,822 sq. ft.
$488,500Active4 beds 3 baths4,822 sq. ft.811 Archwood, Wadsworth, OH 44281
MLS# 5168485Listed by: KELLER WILLIAMS ELEVATE - New
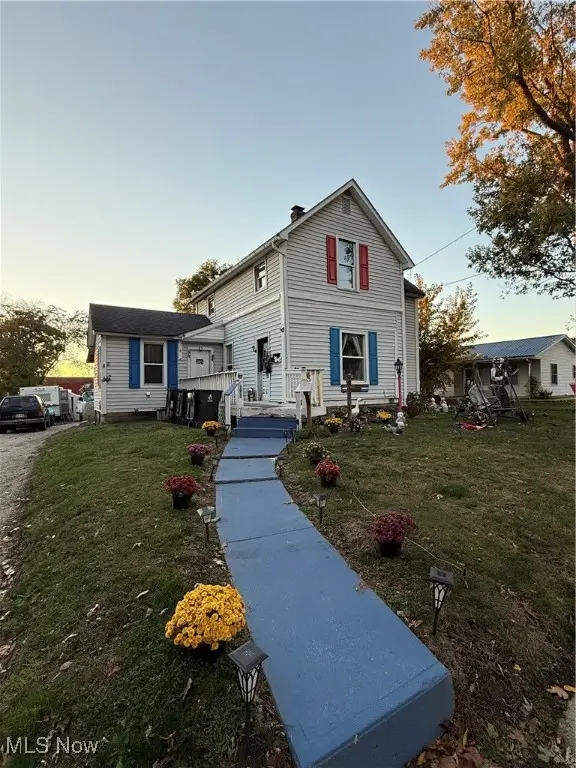 $97,500Active3 beds 1 baths1,336 sq. ft.
$97,500Active3 beds 1 baths1,336 sq. ft.272 S Lyman Street, Wadsworth, OH 44281
MLS# 5167373Listed by: EXP REALTY, LLC. - New
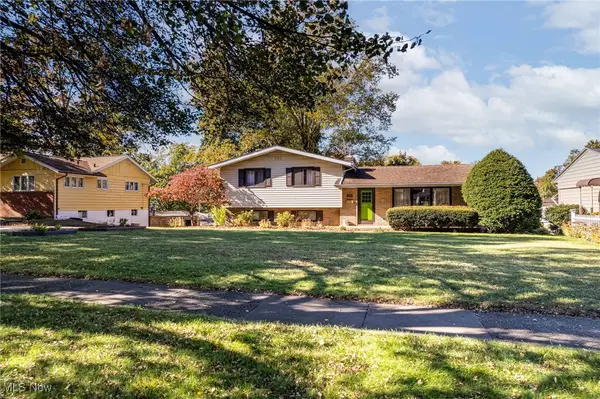 $285,000Active4 beds 2 baths1,724 sq. ft.
$285,000Active4 beds 2 baths1,724 sq. ft.620 Woodland Avenue, Wadsworth, OH 44281
MLS# 5158674Listed by: M. C. REAL ESTATE - New
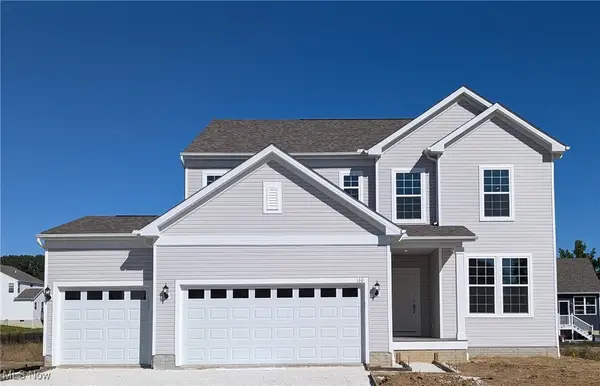 $480,750Active4 beds 3 baths2,390 sq. ft.
$480,750Active4 beds 3 baths2,390 sq. ft.228 Country Meadow Lane, Wadsworth, OH 44281
MLS# 5168100Listed by: KELLER WILLIAMS CHERVENIC RLTY  $215,000Pending3 beds 2 baths1,320 sq. ft.
$215,000Pending3 beds 2 baths1,320 sq. ft.176 Akron Road, Wadsworth, OH 44281
MLS# 5166963Listed by: M. C. REAL ESTATE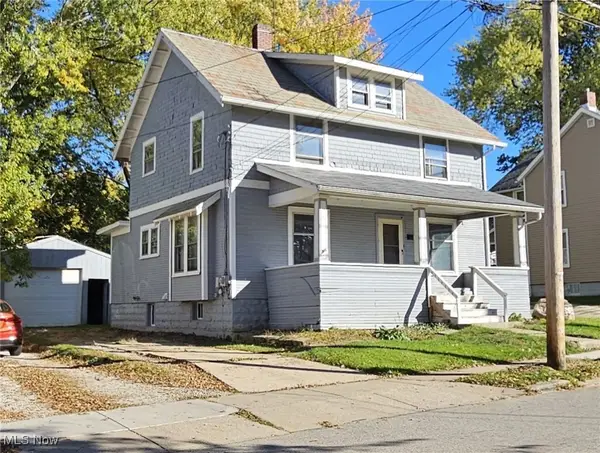 $129,900Pending4 beds 2 baths1,795 sq. ft.
$129,900Pending4 beds 2 baths1,795 sq. ft.126 W Prospect Street, Wadsworth, OH 44281
MLS# 5167616Listed by: WADSWORTH REAL ESTATE INC.- New
 $360,000Active3 beds 3 baths2,120 sq. ft.
$360,000Active3 beds 3 baths2,120 sq. ft.785 Queens Gate Way, Wadsworth, OH 44281
MLS# 5167833Listed by: BERKSHIRE HATHAWAY HOMESERVICES STOUFFER REALTY - New
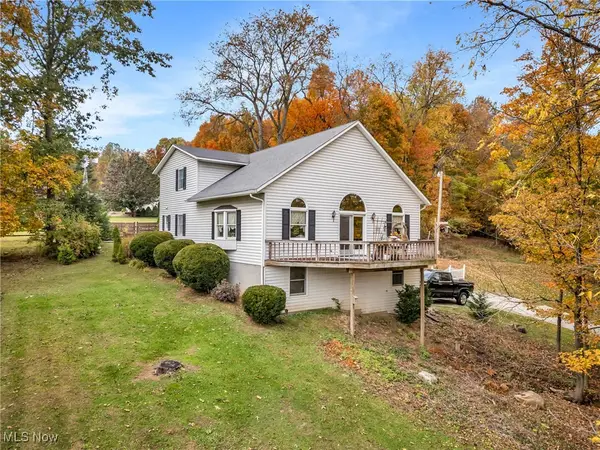 $379,000Active3 beds 3 baths2,848 sq. ft.
$379,000Active3 beds 3 baths2,848 sq. ft.6596 State Road, Wadsworth, OH 44281
MLS# 5167341Listed by: HOME EQUITY REALTY GROUP
