2526 Kennelly Drive, Willoughby Hills, OH 44094
Local realty services provided by:Better Homes and Gardens Real Estate Central
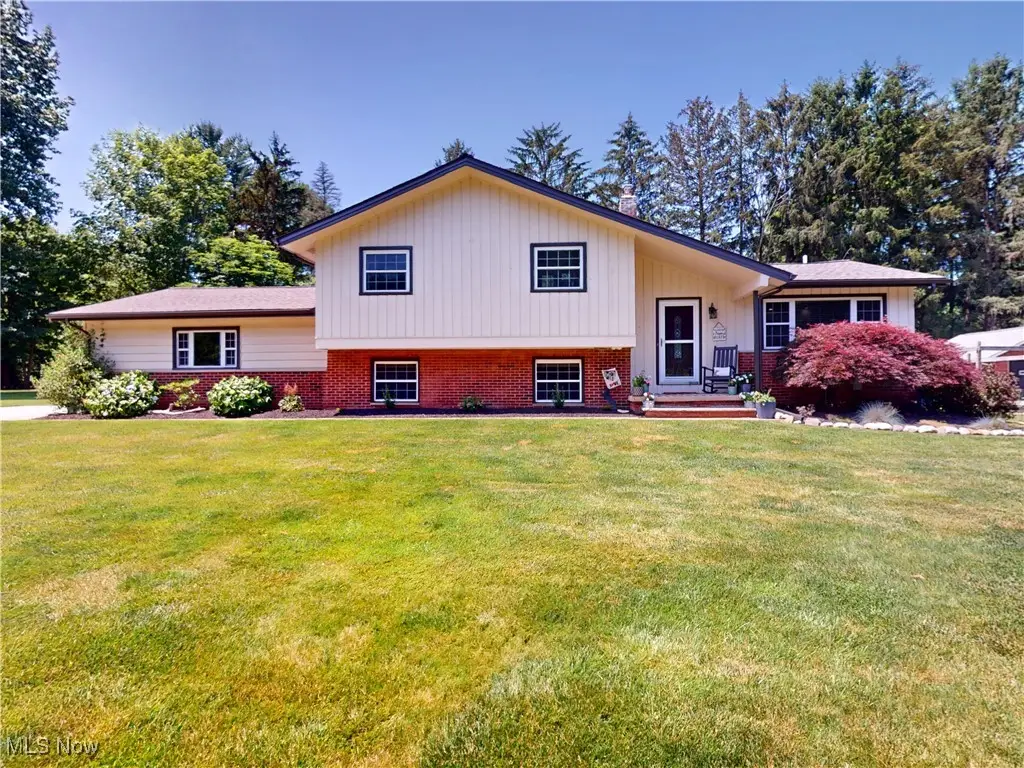
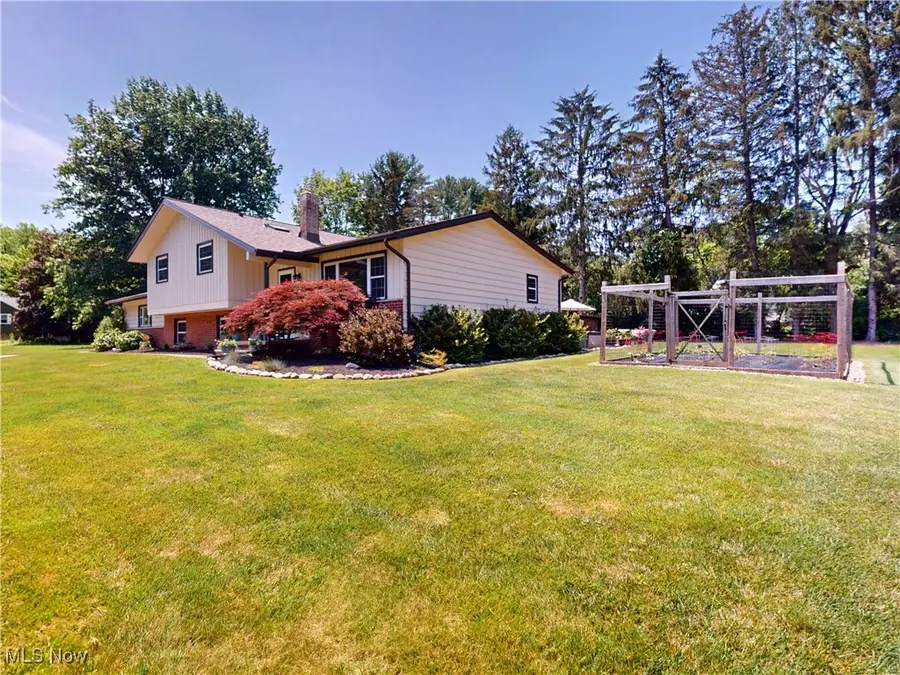
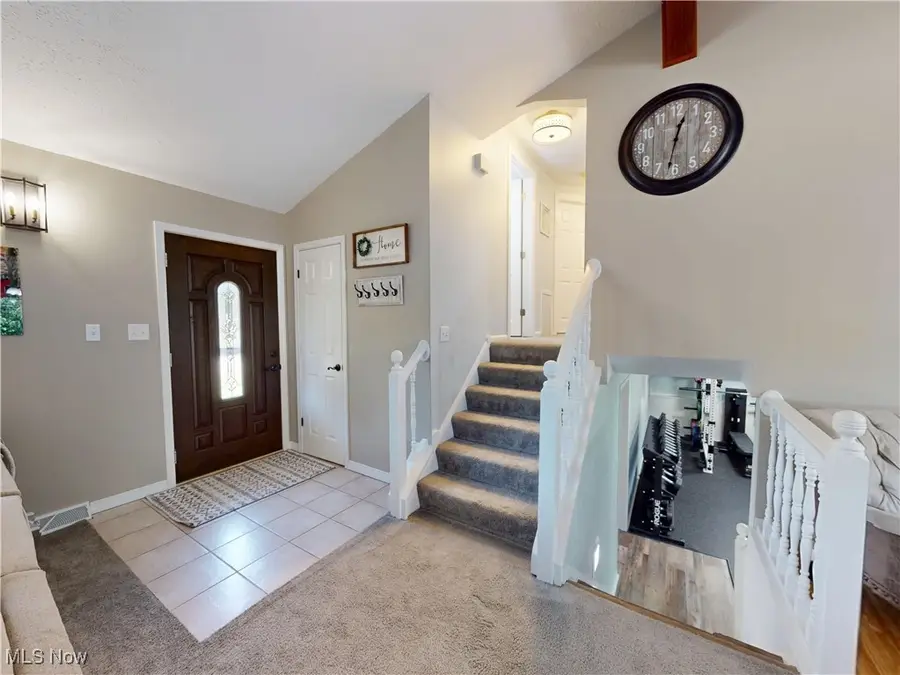
Listed by:kayla n castillo
Office:mcdowell homes real estate services
MLS#:5134653
Source:OH_NORMLS
Price summary
- Price:$390,000
- Price per sq. ft.:$204.19
About this home
Immaculate 4-Level Split on 1 acre lot on a cul-de-sac in Willoughby Hills! Nestled on a picturesque, park -like 1-acre lot this beautifully maintained home offers space, comfort, and thoughtful updates throughout. Step onto the welcoming front porch and into a bright and airy living space with vaulted ceilings, exposed beams, and an open layout connecting the living room, dining area and kitchen. The kitchen features a center island, double ovens, pantry and newer appliances- all included. Upstairs, you'll find a full bath with a tiled shower and three spacious bedrooms, including a primary suite with double closets and a private ensuite with another beautiful tiled shower. The lower level family room boasts new luxury vinyl flooring and is currently being used as a gym. An adjacent flex space is perfect for an office, playroom or hobby area. The basement offers abundant storage, a workbench, and upgraded glass block windows. Step outside and enjoy the stunning yard with a new deck, paver patio, and fire pit- ideal for entertaining. A well-kept shed with a new roof and paint, an enclosed garden structure, and a negotiable hot tub complete the outdoor retreat. Major updates include: Roof, gutters, and windows (2022), Electrical panel (2022), Refrigerator, dishwasher, gas cooktop, Exterior sliding door, garage man door, new deck, patio, landscaping, fire pit, Hot water tank (2021), upgraded sump pump and more. Don't miss your chance to own this move in ready gem in the heart of Willoughby Hills- where peace, privacy, and modern comfort come together beautifully.
Contact an agent
Home facts
- Year built:1973
- Listing Id #:5134653
- Added:48 day(s) ago
- Updated:August 15, 2025 at 07:21 AM
Rooms and interior
- Bedrooms:3
- Total bathrooms:3
- Full bathrooms:2
- Half bathrooms:1
- Living area:1,910 sq. ft.
Heating and cooling
- Cooling:Central Air
- Heating:Forced Air, Gas
Structure and exterior
- Roof:Asphalt, Fiberglass
- Year built:1973
- Building area:1,910 sq. ft.
- Lot area:1 Acres
Utilities
- Water:Public
- Sewer:Septic Tank
Finances and disclosures
- Price:$390,000
- Price per sq. ft.:$204.19
- Tax amount:$4,715 (2024)
New listings near 2526 Kennelly Drive
- New
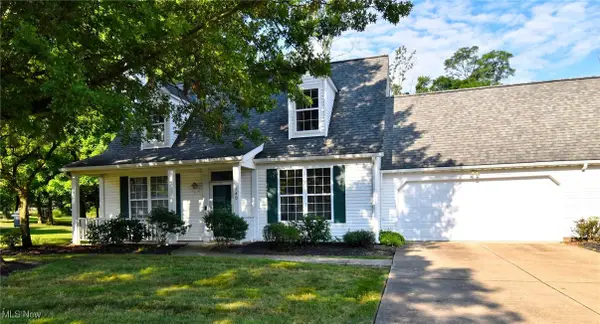 $325,000Active2 beds 2 baths1,700 sq. ft.
$325,000Active2 beds 2 baths1,700 sq. ft.140 Pebblebrook Dr., Willoughby Hills, OH 44094
MLS# 5146615Listed by: RE/MAX CROSSROADS PROPERTIES - New
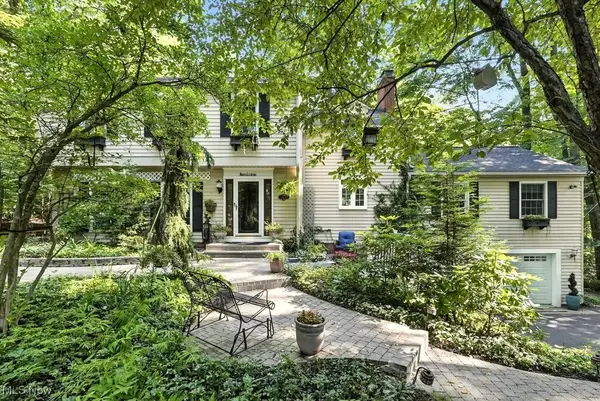 $635,000Active4 beds 4 baths
$635,000Active4 beds 4 baths38195 Dodds Hill Drive, Willoughby Hills, OH 44094
MLS# 5144702Listed by: BERKSHIRE HATHAWAY HOMESERVICES PROFESSIONAL REALTY 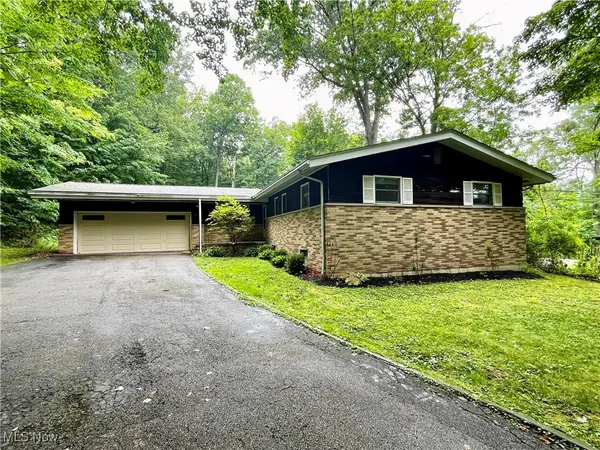 $290,000Pending3 beds 2 baths1,736 sq. ft.
$290,000Pending3 beds 2 baths1,736 sq. ft.2300 River Road, Willoughby Hills, OH 44094
MLS# 5144805Listed by: EXP REALTY, LLC. $795,000Active4 beds 4 baths3,599 sq. ft.
$795,000Active4 beds 4 baths3,599 sq. ft.2925 Mill Gate Drive, Willoughby Hills, OH 44094
MLS# 5139169Listed by: KELLER WILLIAMS CITYWIDE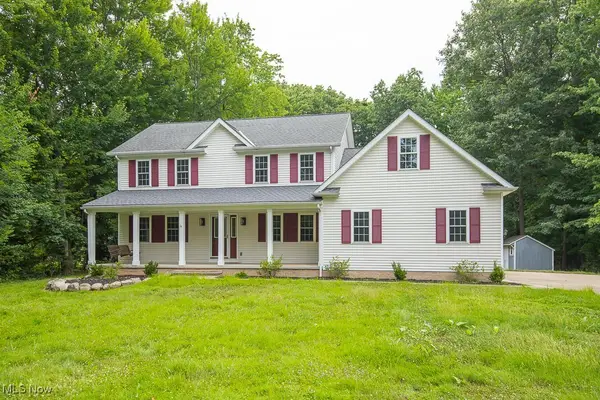 $489,900Pending5 beds 4 baths2,690 sq. ft.
$489,900Pending5 beds 4 baths2,690 sq. ft.38055 Rogers Road, Willoughby Hills, OH 44094
MLS# 5141019Listed by: PLATINUM REAL ESTATE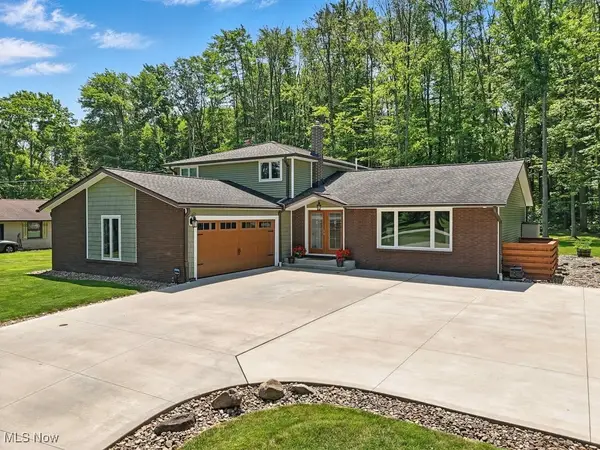 $480,000Pending4 beds 3 baths2,554 sq. ft.
$480,000Pending4 beds 3 baths2,554 sq. ft.35260 Martin Road, Willoughby Hills, OH 44094
MLS# 5125830Listed by: BERKSHIRE HATHAWAY HOMESERVICES PROFESSIONAL REALTY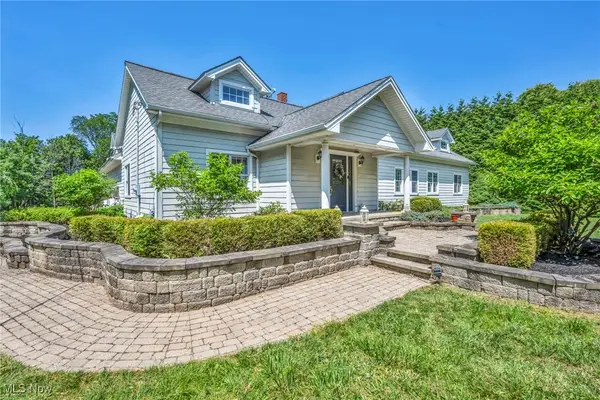 $455,000Pending4 beds 5 baths4,952 sq. ft.
$455,000Pending4 beds 5 baths4,952 sq. ft.28835 Eddy Road, Willoughby Hills, OH 44092
MLS# 5137974Listed by: COLDWELL BANKER SCHMIDT REALTY $299,900Active3 beds 2 baths
$299,900Active3 beds 2 baths29901 Eddy Road, Willoughby Hills, OH 44094
MLS# 5137956Listed by: MCDOWELL HOMES REAL ESTATE SERVICES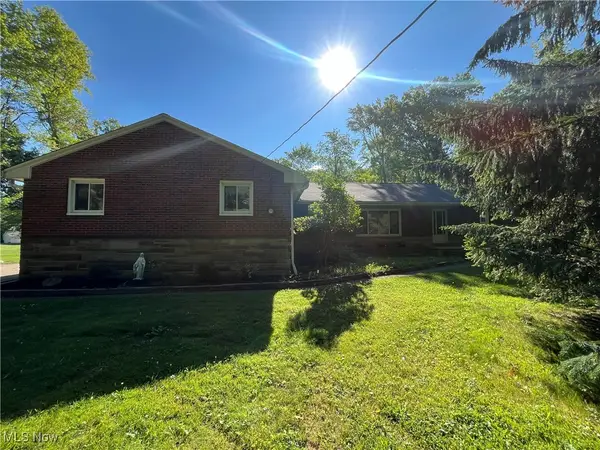 $399,990Active3 beds 2 baths2,916 sq. ft.
$399,990Active3 beds 2 baths2,916 sq. ft.3015 Rockefeller Road, Willoughby Hills, OH 44092
MLS# 5137475Listed by: OHIO BROKER DIRECT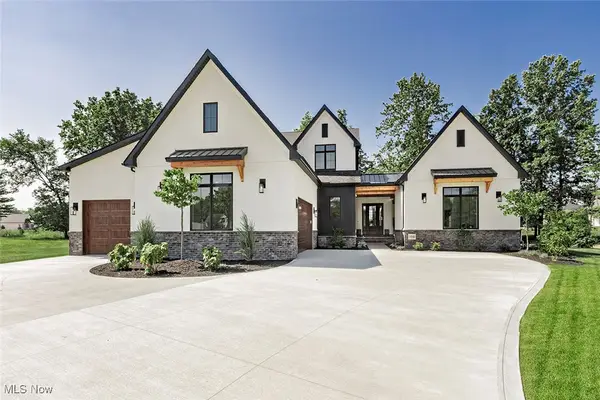 $1,350,000Active3 beds 5 baths3,600 sq. ft.
$1,350,000Active3 beds 5 baths3,600 sq. ft.3041 Andrews Lane, Willoughby Hills, OH 44092
MLS# 5080968Listed by: ELITE SOTHEBY'S INTERNATIONAL REALTY

