34345 Giovanni Avenue, Willoughby Hills, OH 44094
Local realty services provided by:Better Homes and Gardens Real Estate Central
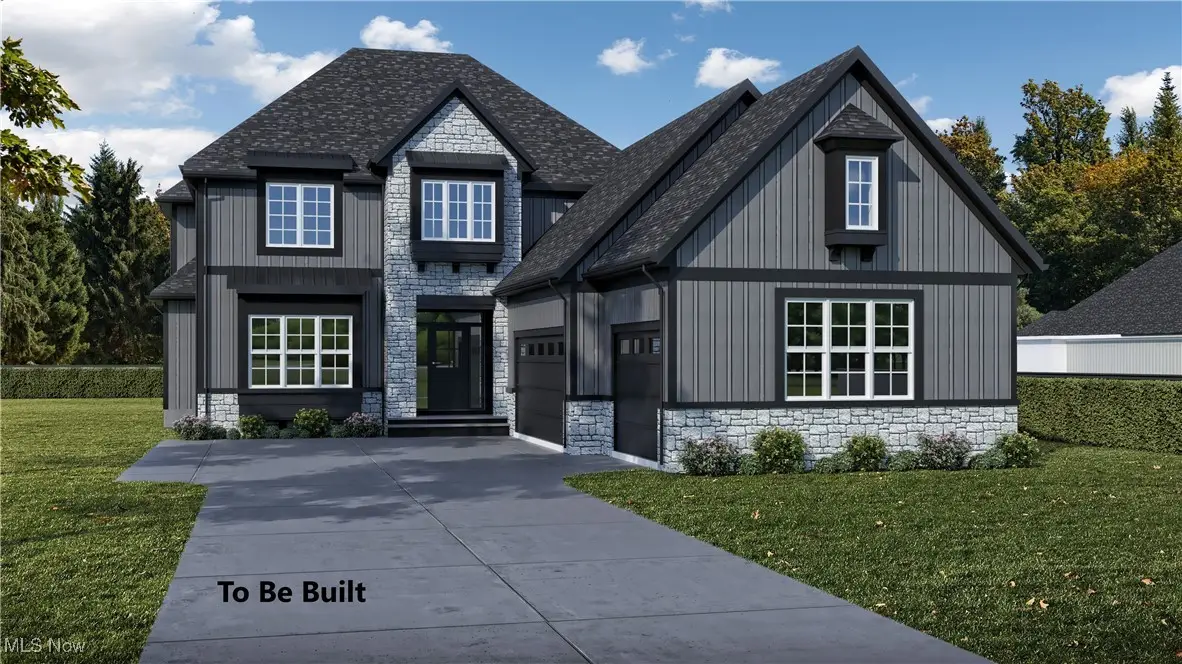
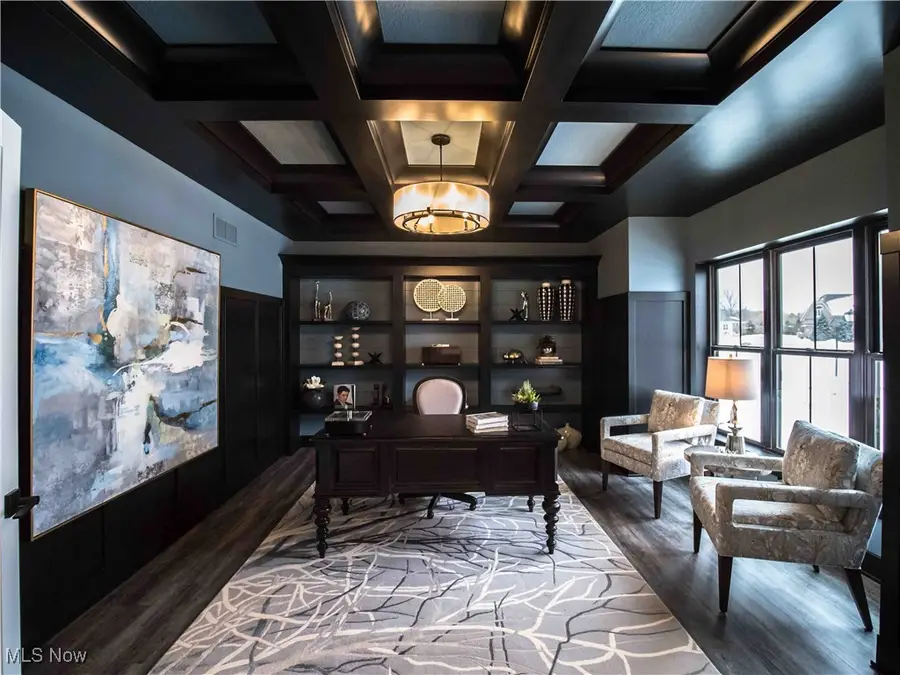
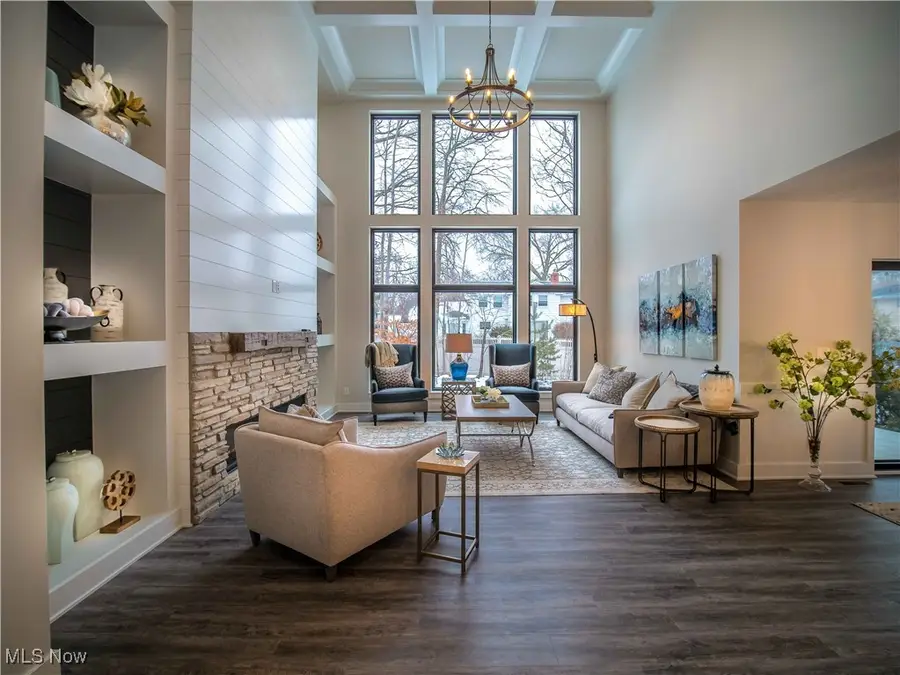
Listed by:ryan t plowman
Office:plowman properties llc.
MLS#:5090416
Source:OH_NORMLS
Price summary
- Price:$868,000
- Price per sq. ft.:$236.25
- Monthly HOA dues:$325
About this home
The Acacia by Perrino Custom Builders – A stunning 3,600 sq. ft. home designed for modern living and luxurious comfort. This meticulously crafted residence features a spacious, open-concept family room, gourmet kitchen, and dining area, perfect for entertaining or everyday living. A large optional covered porch extends your living space, offering a serene outdoor retreat.
The main floor also includes a private master suite with a walk-in closet and bath, a welcoming foyer, and a versatile den that can serve as a home office extra bedroom. A powder room and laundry room completes the first floor, providing convenience and functionality.
Upstairs, you'll find two generously sized bedrooms, and a full baths.
The home also features a three-car garage, providing ample storage and parking.
Base price includes the lot—so you can customize your dream home with Perrino Custom Builders' signature attention to detail.
Photos shown are for illustration purposes, may contain upgraded options.
Interior Beamed ceilings, built-in features, coffered ceiling, soaking tub, fireplace are all options available
Contact an agent
Home facts
- Year built:2024
- Listing Id #:5090416
- Added:207 day(s) ago
- Updated:August 16, 2025 at 07:12 AM
Rooms and interior
- Bedrooms:4
- Total bathrooms:4
- Full bathrooms:3
- Half bathrooms:1
- Living area:3,674 sq. ft.
Heating and cooling
- Cooling:Central Air
- Heating:Forced Air, Gas
Structure and exterior
- Roof:Asphalt, Fiberglass, Shingle
- Year built:2024
- Building area:3,674 sq. ft.
- Lot area:0.43 Acres
Utilities
- Water:Public
- Sewer:Public Sewer
Finances and disclosures
- Price:$868,000
- Price per sq. ft.:$236.25
New listings near 34345 Giovanni Avenue
- New
 $299,900Active3 beds 2 baths
$299,900Active3 beds 2 baths29901 Eddy Road, Willoughby Hills, OH 44094
MLS# 5148863Listed by: MCDOWELL HOMES REAL ESTATE SERVICES 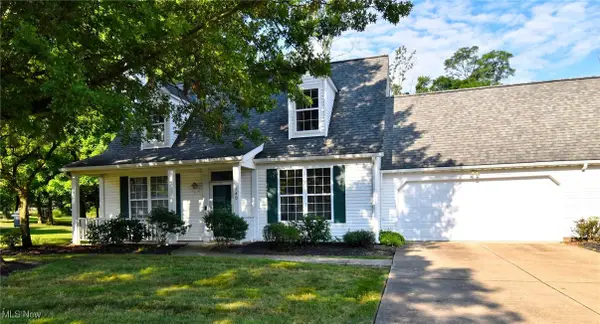 $325,000Pending2 beds 2 baths1,700 sq. ft.
$325,000Pending2 beds 2 baths1,700 sq. ft.140 Pebblebrook Dr., Willoughby Hills, OH 44094
MLS# 5146615Listed by: RE/MAX CROSSROADS PROPERTIES- New
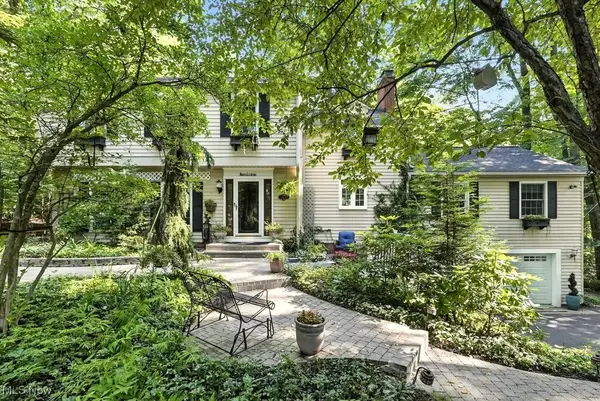 $635,000Active4 beds 4 baths
$635,000Active4 beds 4 baths38195 Dodds Hill Drive, Willoughby Hills, OH 44094
MLS# 5144702Listed by: BERKSHIRE HATHAWAY HOMESERVICES PROFESSIONAL REALTY 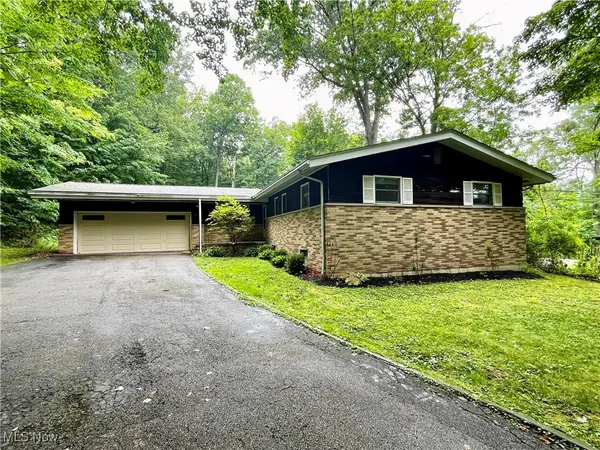 $290,000Pending3 beds 2 baths1,736 sq. ft.
$290,000Pending3 beds 2 baths1,736 sq. ft.2300 River Road, Willoughby Hills, OH 44094
MLS# 5144805Listed by: EXP REALTY, LLC. $749,500Active4 beds 4 baths3,599 sq. ft.
$749,500Active4 beds 4 baths3,599 sq. ft.2925 Mill Gate Drive, Willoughby Hills, OH 44094
MLS# 5139169Listed by: KELLER WILLIAMS CITYWIDE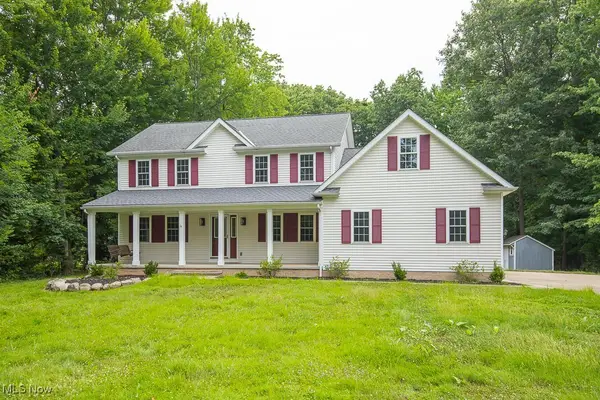 $489,900Pending5 beds 4 baths2,690 sq. ft.
$489,900Pending5 beds 4 baths2,690 sq. ft.38055 Rogers Road, Willoughby Hills, OH 44094
MLS# 5141019Listed by: PLATINUM REAL ESTATE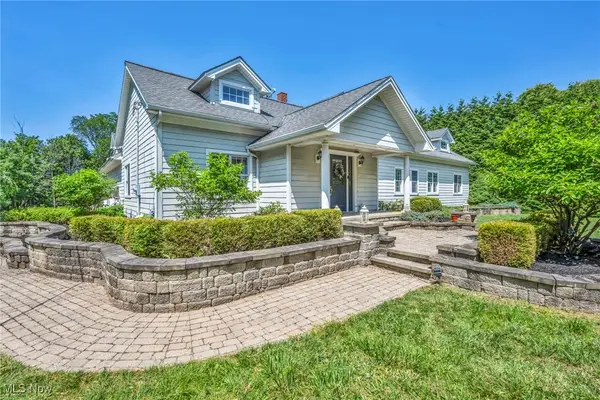 $455,000Pending4 beds 5 baths4,952 sq. ft.
$455,000Pending4 beds 5 baths4,952 sq. ft.28835 Eddy Road, Willoughby Hills, OH 44092
MLS# 5137974Listed by: COLDWELL BANKER SCHMIDT REALTY $299,900Active3 beds 2 baths
$299,900Active3 beds 2 baths29901 Eddy Road, Willoughby Hills, OH 44094
MLS# 5137956Listed by: MCDOWELL HOMES REAL ESTATE SERVICES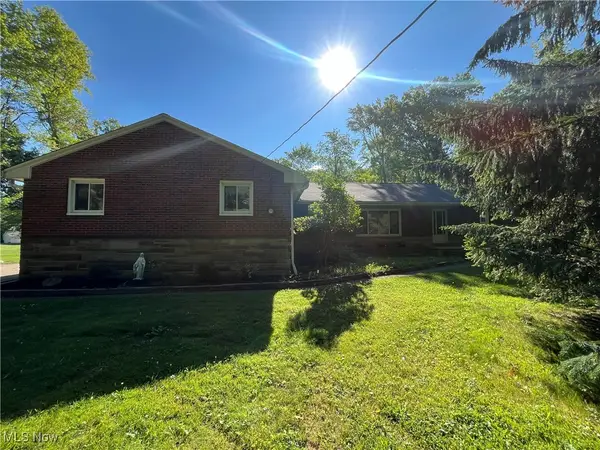 $399,990Active3 beds 2 baths2,916 sq. ft.
$399,990Active3 beds 2 baths2,916 sq. ft.3015 Rockefeller Road, Willoughby Hills, OH 44092
MLS# 5137475Listed by: OHIO BROKER DIRECT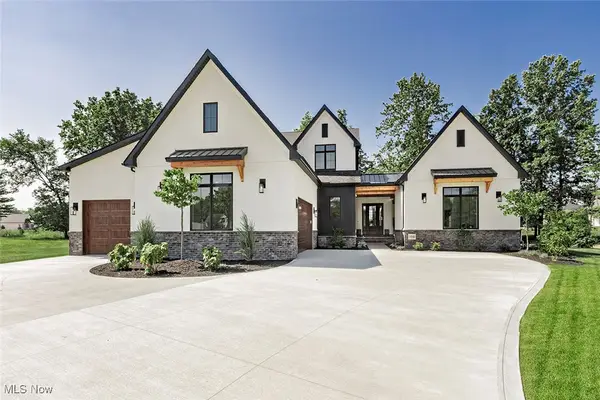 $1,350,000Active3 beds 5 baths3,600 sq. ft.
$1,350,000Active3 beds 5 baths3,600 sq. ft.3041 Andrews Lane, Willoughby Hills, OH 44092
MLS# 5080968Listed by: ELITE SOTHEBY'S INTERNATIONAL REALTY

