35401 Hanna Road, Willoughby Hills, OH 44094
Local realty services provided by:Better Homes and Gardens Real Estate Central
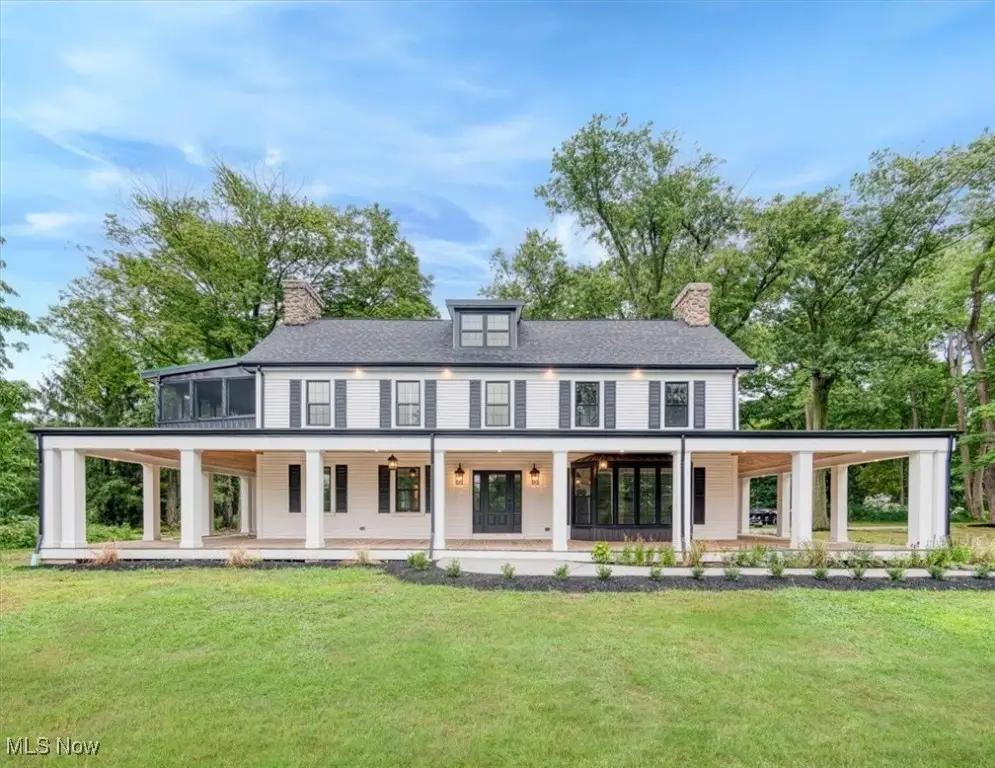
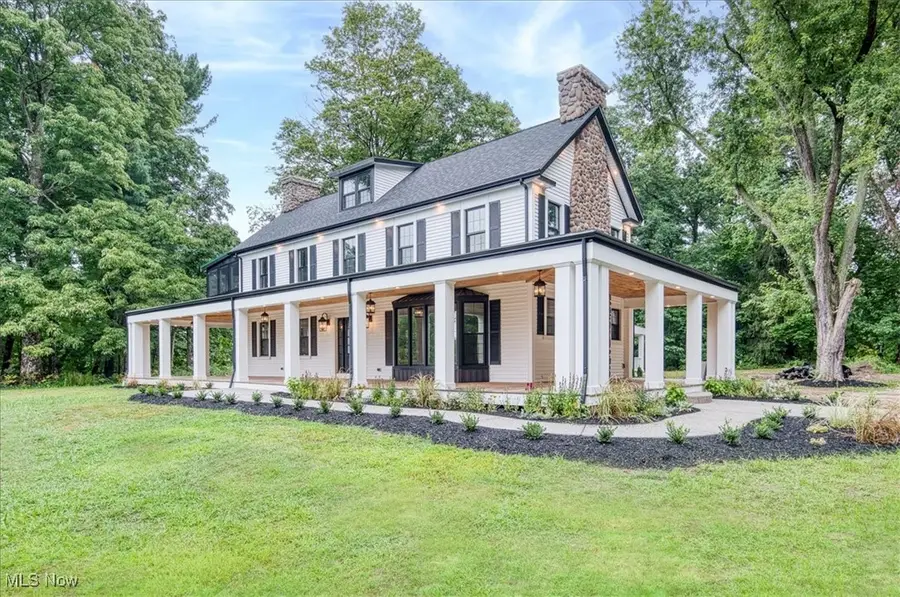
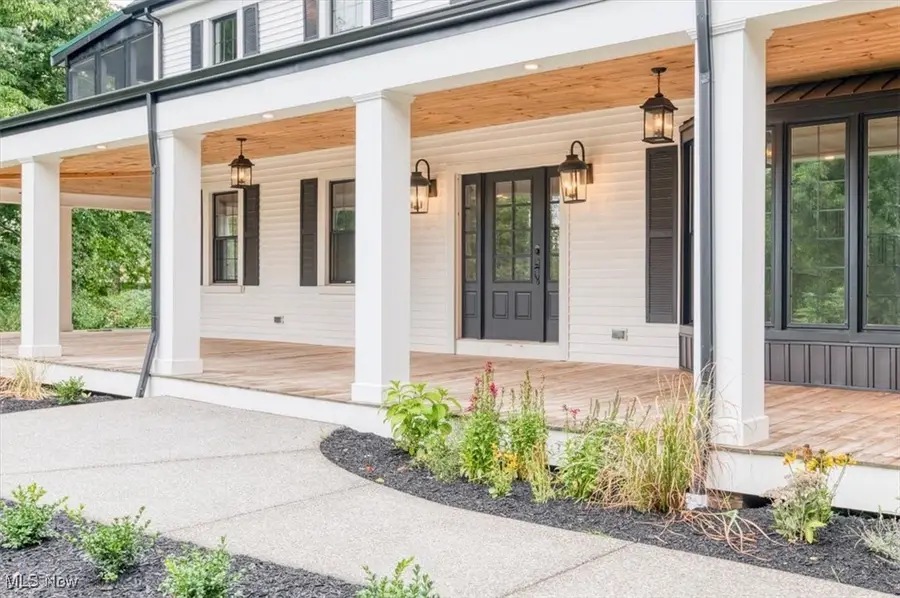
Listed by:michelle katz-miller
Office:kmh realty & auctions
MLS#:5150928
Source:OH_NORMLS
Price summary
- Price:$1,200,000
- Price per sq. ft.:$285.31
About this home
Once the summer retreat of Cleveland’s influential Hanna family, this 1912 estate has been beautifully reimagined for modern living while retaining its rich architectural legacy. Nestled on almost 5 private acres in scenic Willoughby Hills, the home combines historic elegance with contemporary comfort across nearly 5,000 square feet of living space. Finished third floor attic, approx 600 sq ft with living area, full bath and bedroom. Inside, you’ll find original millwork ceilings, intricate woodwork, and spacious light-filled rooms that speak to the home’s grand origins. A beautifully designed kitchen anchors the heart of the home, with a full walk in pantry, while two laundry rooms add everyday convenience. The five bedrooms include a luxurious primary suite with a spa-inspired bath, a beautiful screened in second floor porch, and glamorous his and her closets, along with four additional bedrooms perfect for family or guests. Outdoors, the estate unfolds with a graceful wraparound porch, new concrete seating with a fire pit, and mature woodlands—an idyllic sanctuary just minutes from urban conveniences. This is more than a home—it’s a legacy. Schedule your private tour today.
Contact an agent
Home facts
- Year built:1912
- Listing Id #:5150928
- Added:2 day(s) ago
- Updated:August 27, 2025 at 01:43 AM
Rooms and interior
- Bedrooms:5
- Total bathrooms:6
- Full bathrooms:4
- Half bathrooms:2
- Living area:4,206 sq. ft.
Heating and cooling
- Cooling:Central Air
- Heating:Gas
Structure and exterior
- Roof:Shingle
- Year built:1912
- Building area:4,206 sq. ft.
- Lot area:4.05 Acres
Utilities
- Water:Public
- Sewer:Septic Tank
Finances and disclosures
- Price:$1,200,000
- Price per sq. ft.:$285.31
- Tax amount:$10,757 (2024)
New listings near 35401 Hanna Road
- New
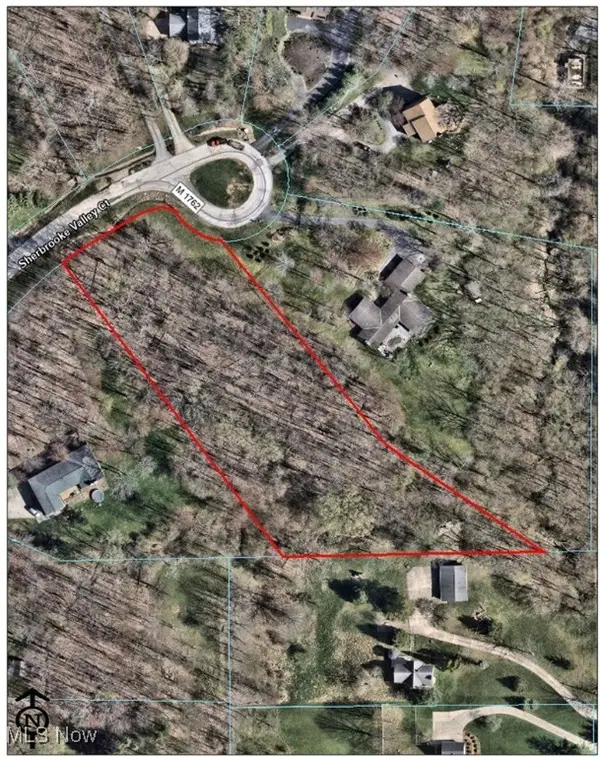 $110,000Active2 Acres
$110,000Active2 AcresSherbrooke Valley Court, Willoughby Hills, OH 44094
MLS# 5151088Listed by: BERKSHIRE HATHAWAY HOMESERVICES PROFESSIONAL REALTY - New
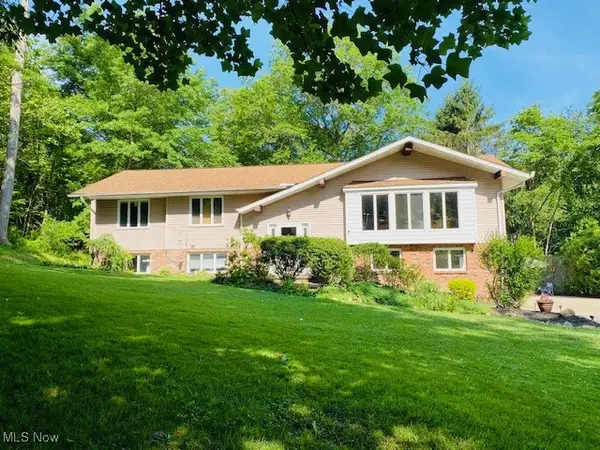 $445,900Active4 beds 3 baths2,533 sq. ft.
$445,900Active4 beds 3 baths2,533 sq. ft.2288 River Road, Willoughby Hills, OH 44094
MLS# 5149104Listed by: EXP REALTY, LLC. - New
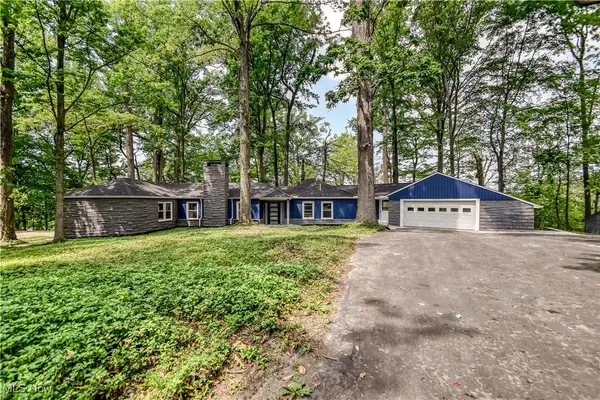 $725,000Active3 beds 3 baths2,586 sq. ft.
$725,000Active3 beds 3 baths2,586 sq. ft.2531 Timberline Drive, Willoughby, OH 44094
MLS# 5149008Listed by: PLATINUM REAL ESTATE  $299,900Active3 beds 2 baths
$299,900Active3 beds 2 baths29901 Eddy Road, Willoughby Hills, OH 44094
MLS# 5148863Listed by: MCDOWELL HOMES REAL ESTATE SERVICES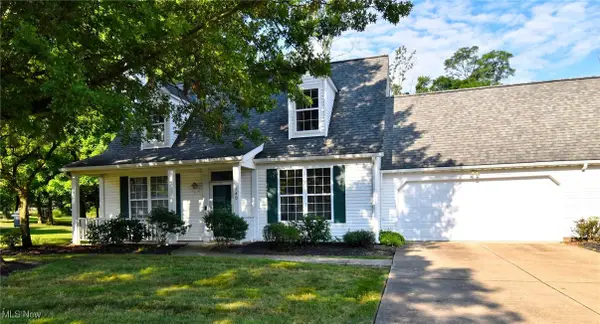 $325,000Pending2 beds 2 baths1,700 sq. ft.
$325,000Pending2 beds 2 baths1,700 sq. ft.140 Pebblebrook Dr., Willoughby Hills, OH 44094
MLS# 5146615Listed by: RE/MAX CROSSROADS PROPERTIES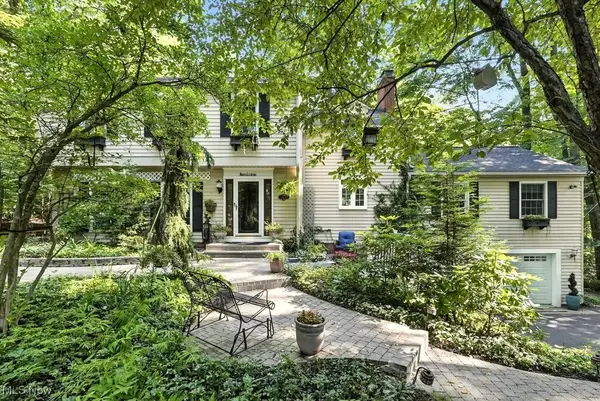 $635,000Active4 beds 4 baths
$635,000Active4 beds 4 baths38195 Dodds Hill Drive, Willoughby Hills, OH 44094
MLS# 5144702Listed by: BERKSHIRE HATHAWAY HOMESERVICES PROFESSIONAL REALTY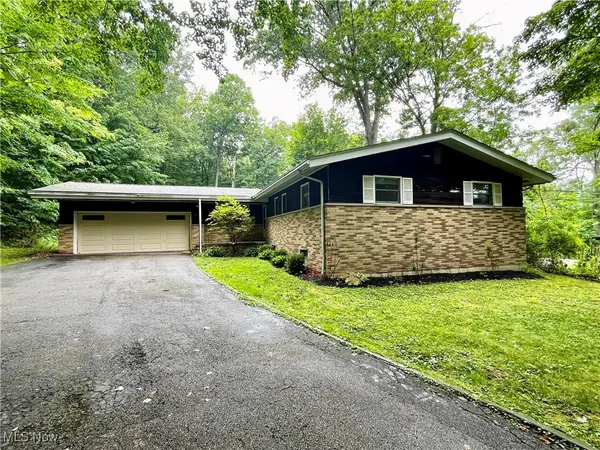 $290,000Pending3 beds 2 baths1,736 sq. ft.
$290,000Pending3 beds 2 baths1,736 sq. ft.2300 River Road, Willoughby Hills, OH 44094
MLS# 5144805Listed by: EXP REALTY, LLC. $749,500Active4 beds 4 baths3,599 sq. ft.
$749,500Active4 beds 4 baths3,599 sq. ft.2925 Mill Gate Drive, Willoughby Hills, OH 44094
MLS# 5139169Listed by: KELLER WILLIAMS CITYWIDE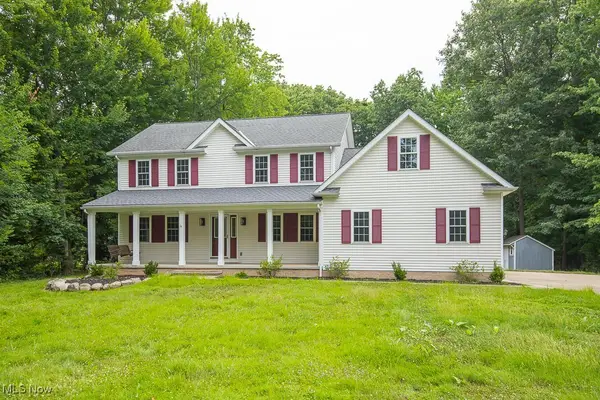 $489,900Pending5 beds 4 baths2,690 sq. ft.
$489,900Pending5 beds 4 baths2,690 sq. ft.38055 Rogers Road, Willoughby Hills, OH 44094
MLS# 5141019Listed by: PLATINUM REAL ESTATE

