1568 Westover Drive, Willoughby, OH 44094
Local realty services provided by:Better Homes and Gardens Real Estate Central
Listed by:jenna tomaro
Office:keller williams greater metropolitan
MLS#:5153036
Source:OH_NORMLS
Price summary
- Price:$375,000
- Price per sq. ft.:$143.84
- Monthly HOA dues:$22.92
About this home
Move right into this beautifully maintained 11-year young colonial—perfect for entertaining or accommodating a growing family!
As you step inside, you're welcomed by a versatile front room that can serve as a sitting area, home office, or formal living room—the choice is yours. The open-concept great room features a stone gas fireplace, creating a warm and inviting atmosphere, and seamlessly flows into the spacious, updated kitchen. You'll love the 42” cabinetry, granite countertops, functional L-shaped island, and walk-in pantry —ideal for casual dining or hosting guests. Adjacent to the kitchen is a bright and airy eating area/sunroom, with added windows to provide wraparound views of the private, fully fenced backyard. Step through the glass doors onto the paver patio—perfect for outdoor entertaining or relaxing in peace. A convenient laundry room and half bath complete the first floor. Upstairs, you'll find three generously sized bedrooms and a flexible loft space—ideal as a fourth bedroom, home office, or playroom. The large primary suite includes a walk-in closet and a private ensuite bath with a soaking tub. Another full bath serves the additional bedrooms. The finished lower level offers a comfortable rec room, ample storage, and roughed-in plumbing for a future full bathroom. Recent updates include: kitchen remodel (2021), vinyl privacy fence (2023), sump pump with battery backup (2024), hot water tank (2024) All of this, conveniently located near top-rated schools, shopping, and just minutes from Route 2 and I-90. If you're looking for a newer home in a prime location—this is it!
Contact an agent
Home facts
- Year built:2014
- Listing ID #:5153036
- Added:6 day(s) ago
- Updated:September 11, 2025 at 12:41 AM
Rooms and interior
- Bedrooms:3
- Total bathrooms:3
- Full bathrooms:2
- Half bathrooms:1
- Living area:2,607 sq. ft.
Heating and cooling
- Cooling:Central Air
- Heating:Forced Air, Gas
Structure and exterior
- Roof:Asphalt, Fiberglass
- Year built:2014
- Building area:2,607 sq. ft.
- Lot area:0.14 Acres
Utilities
- Water:Public
- Sewer:Public Sewer
Finances and disclosures
- Price:$375,000
- Price per sq. ft.:$143.84
- Tax amount:$6,437 (2024)
New listings near 1568 Westover Drive
- New
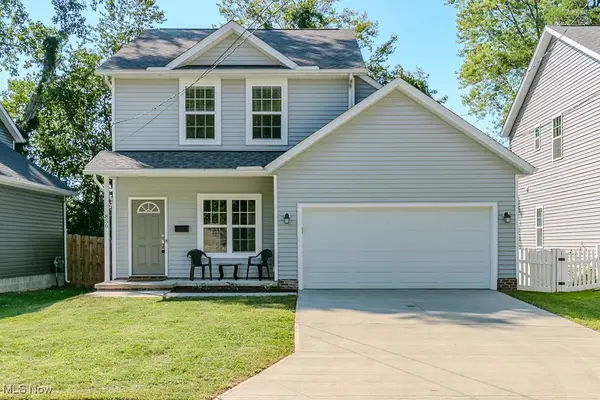 $283,000Active3 beds 2 baths1,771 sq. ft.
$283,000Active3 beds 2 baths1,771 sq. ft.856 Orchard Road, Willoughby, OH 44094
MLS# 5153900Listed by: KELLER WILLIAMS GREATER METROPOLITAN - New
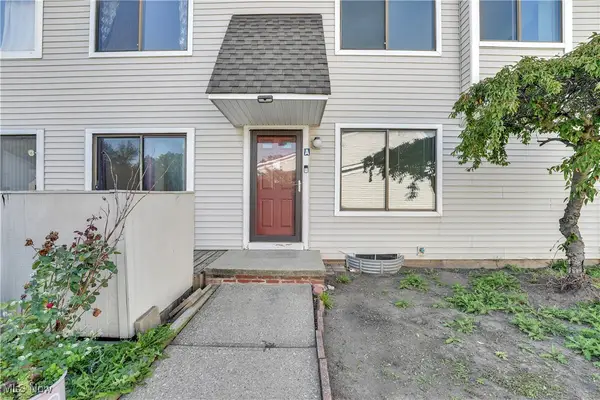 $159,900Active3 beds 2 baths1,502 sq. ft.
$159,900Active3 beds 2 baths1,502 sq. ft.5520 Bretton Court, Willoughby, OH 44094
MLS# 5155141Listed by: PROGRESSIVE REALTY ASSOCIATES - New
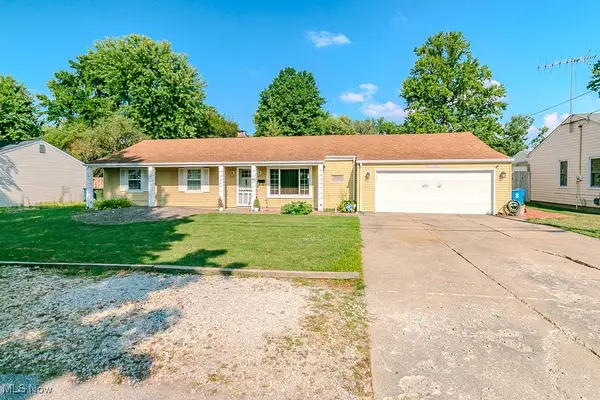 $220,000Active3 beds 2 baths
$220,000Active3 beds 2 baths1285 Cherokee Trail, Willoughby, OH 44094
MLS# 5154974Listed by: PLATINUM REAL ESTATE - New
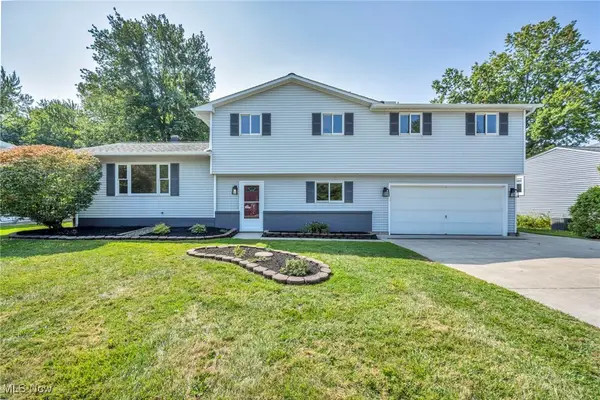 $369,900Active3 beds 3 baths3,072 sq. ft.
$369,900Active3 beds 3 baths3,072 sq. ft.38654 Bell Road, Willoughby, OH 44094
MLS# 5154033Listed by: REAL OF OHIO - Open Sun, 12 to 4pmNew
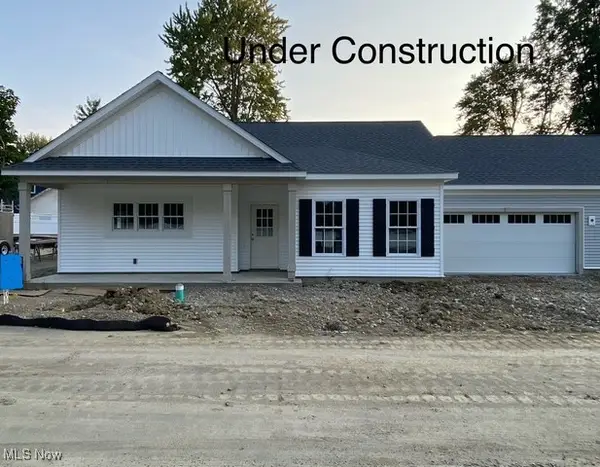 $480,374Active2 beds 2 baths1,541 sq. ft.
$480,374Active2 beds 2 baths1,541 sq. ft.4322 Literary Lane, Willoughby, OH 44094
MLS# 5154316Listed by: HOMESMART REAL ESTATE MOMENTUM LLC - New
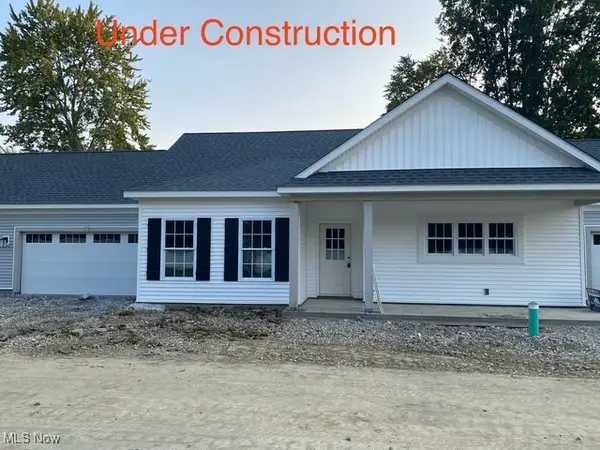 $480,374Active2 beds 2 baths1,541 sq. ft.
$480,374Active2 beds 2 baths1,541 sq. ft.4334 Literary Lane, Willoughby, OH 44094
MLS# 5154337Listed by: HOMESMART REAL ESTATE MOMENTUM LLC 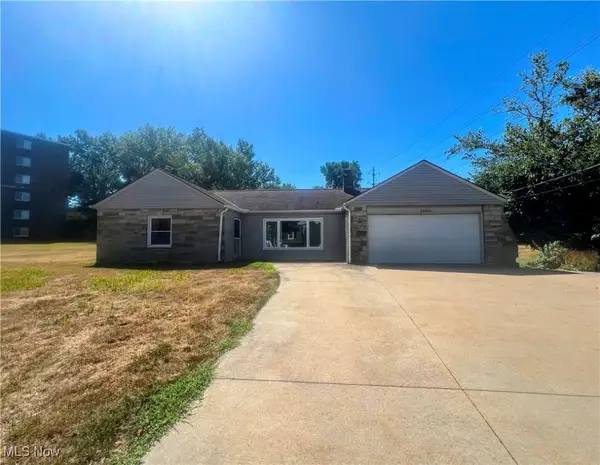 $175,000Pending3 beds 2 baths
$175,000Pending3 beds 2 baths34040 Ridge Road, Willoughby, OH 44094
MLS# 5154030Listed by: HOMESMART REAL ESTATE MOMENTUM LLC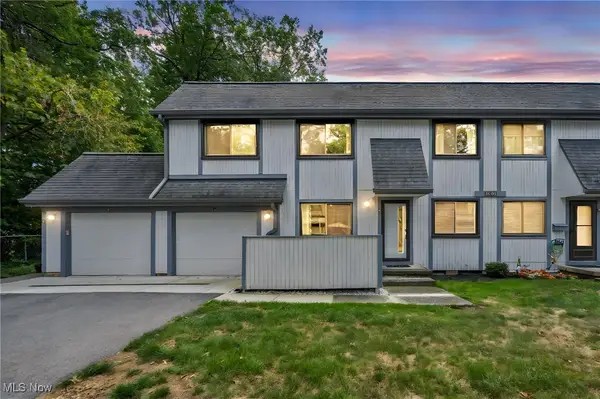 $190,000Pending3 beds 2 baths1,322 sq. ft.
$190,000Pending3 beds 2 baths1,322 sq. ft.35392 S Turtle Trail #31A, Willoughby, OH 44094
MLS# 5153889Listed by: BERKSHIRE HATHAWAY HOMESERVICES PROFESSIONAL REALTY- New
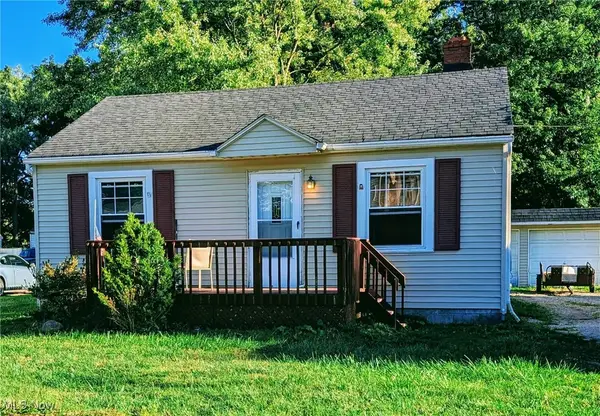 $149,900Active2 beds 1 baths
$149,900Active2 beds 1 baths38754 Adkins Road, Willoughby, OH 44094
MLS# 5153128Listed by: ASSAD & CREA REALTY GROUP 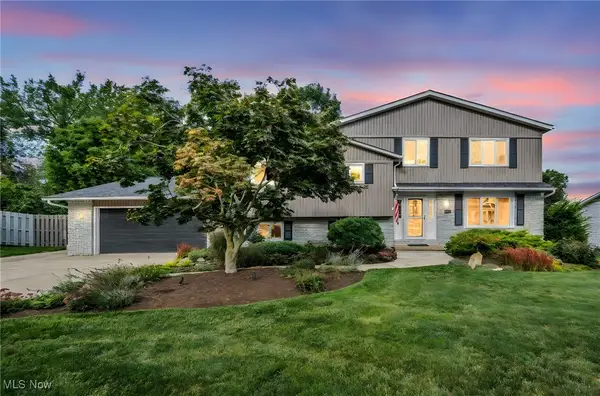 $249,900Pending4 beds 3 baths2,462 sq. ft.
$249,900Pending4 beds 3 baths2,462 sq. ft.5690 Marble Lane, Willoughby, OH 44094
MLS# 5153339Listed by: EXP REALTY, LLC.
