38185 Cross Creek Drive, Willoughby, OH 44094
Local realty services provided by:Better Homes and Gardens Real Estate Central
Listed by:beth kitchen
Office:homesmart real estate momentum llc.
MLS#:5148051
Source:OH_NORMLS
Price summary
- Price:$295,000
- Price per sq. ft.:$170.52
About this home
Step into this stunning, move-in ready 3-bedroom, 2.5-bathroom condo where timeless elegance meets modern convenience. From the soaring ceilings, crown molding, and coffered walls, to the thoughtfully updated finishes and updates, every detail invites you to relax and feel right at home. The spacious primary suite is a true retreat, featuring two walk-in closets, and a linen closet. A private second bedroom suite offers its own full bath, making it ideal for guests or family. The gourmet kitchen includes granite countertops, newer stainless-steel appliances (2020), and generous cabinetry, while the inviting living room centers around a cozy fireplace set beneath lofty ceilings with abundant natural light. Elegant touches such as crown molding, coffered walls, ceiling fans, plus a seamless blend of luxury vinyl and plush carpet flooring (installed in 2021) enhance the warmth and style throughout. Upgrades also include a brand-new hot water tank (2025). Also enjoy your attached garage enhanced with a premium polyaspartic floor that is as sleek as it is durable. Outdoor living is just as enjoyable with a charming front porch perfect for morning coffee and a private side porch, accessed through sliding glass doors off the dining area. With the kitchen appliances, washer, and dryer all updated in 2020, and granite counters added in 2013, this home combines sophistication, comfort, and low-maintenance living—ready for you to fall in love the moment you walk through the door.
Contact an agent
Home facts
- Year built:2007
- Listing ID #:5148051
- Added:3 day(s) ago
- Updated:August 30, 2025 at 12:04 PM
Rooms and interior
- Bedrooms:3
- Total bathrooms:3
- Full bathrooms:2
- Half bathrooms:1
- Living area:1,730 sq. ft.
Heating and cooling
- Cooling:Central Air
- Heating:Forced Air, Gas
Structure and exterior
- Roof:Asphalt, Fiberglass
- Year built:2007
- Building area:1,730 sq. ft.
Utilities
- Water:Public
- Sewer:Public Sewer
Finances and disclosures
- Price:$295,000
- Price per sq. ft.:$170.52
- Tax amount:$4,690 (2024)
New listings near 38185 Cross Creek Drive
- New
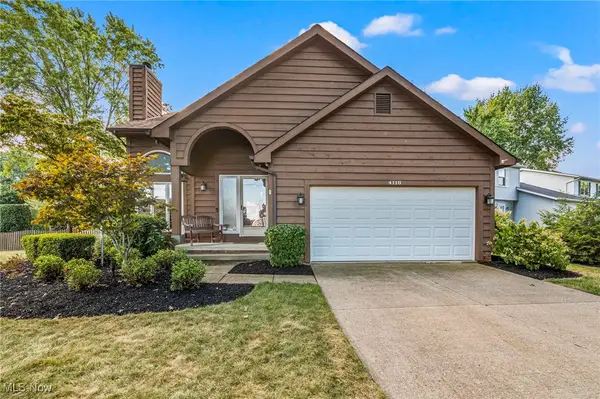 $374,900Active3 beds 2 baths2,044 sq. ft.
$374,900Active3 beds 2 baths2,044 sq. ft.4116 Polo Park Drive, Willoughby, OH 44094
MLS# 5152773Listed by: CENTURY 21 HOMESTAR - New
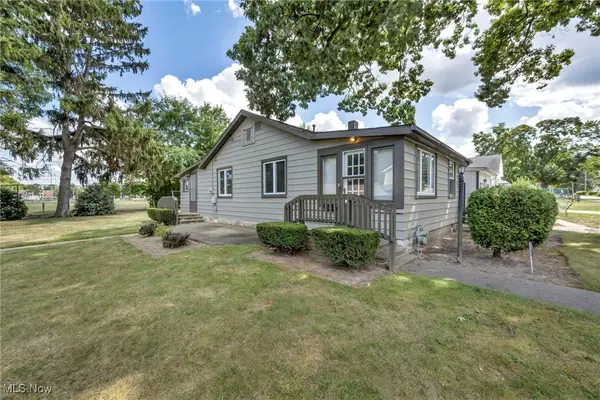 $169,900Active2 beds 1 baths880 sq. ft.
$169,900Active2 beds 1 baths880 sq. ft.919 Eaglewood Drive, Willoughby, OH 44094
MLS# 5151506Listed by: PLATINUM REAL ESTATE - New
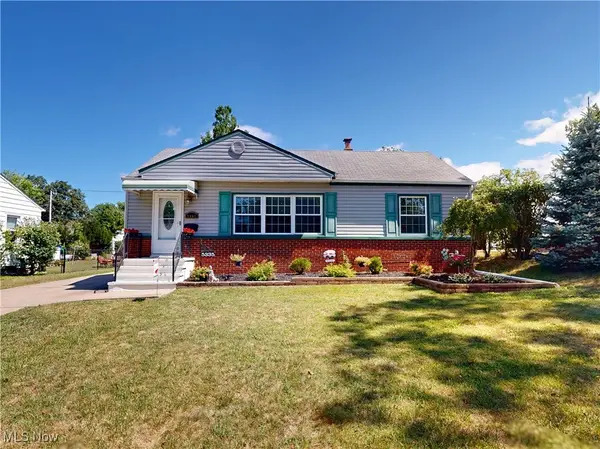 $239,900Active3 beds 1 baths1,920 sq. ft.
$239,900Active3 beds 1 baths1,920 sq. ft.5335 Melody Lane, Willoughby, OH 44094
MLS# 5151187Listed by: MCDOWELL HOMES REAL ESTATE SERVICES - New
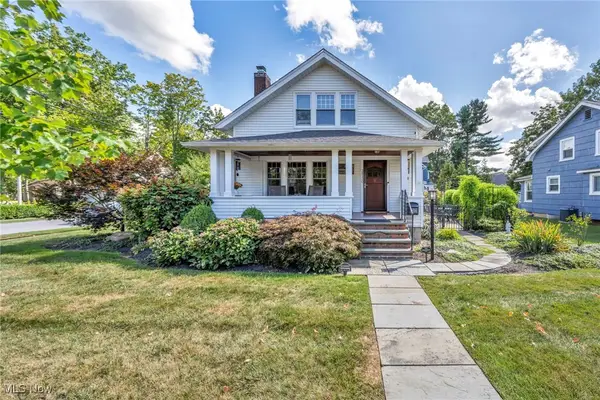 $350,000Active4 beds 2 baths1,685 sq. ft.
$350,000Active4 beds 2 baths1,685 sq. ft.38130 Barber Avenue, Willoughby, OH 44094
MLS# 5146404Listed by: PLATINUM REAL ESTATE - New
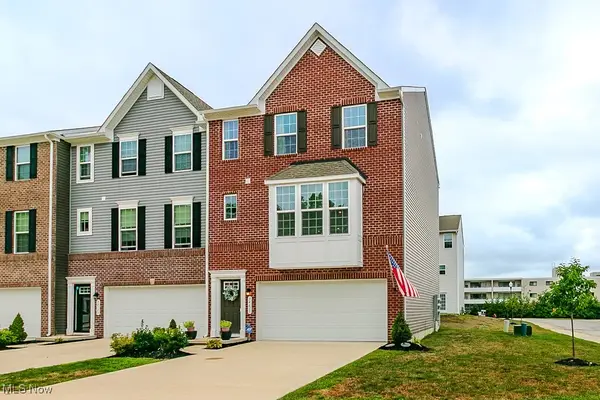 $344,900Active3 beds 3 baths2,360 sq. ft.
$344,900Active3 beds 3 baths2,360 sq. ft.34615 Ethan Way, Willoughby, OH 44094
MLS# 5149393Listed by: KELLER WILLIAMS GREATER METROPOLITAN 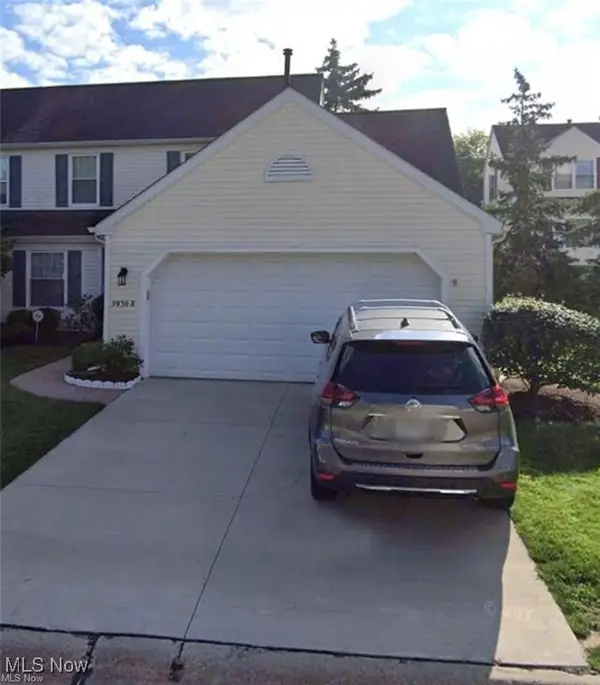 $269,900Pending3 beds 3 baths1,784 sq. ft.
$269,900Pending3 beds 3 baths1,784 sq. ft.5936 Halle Farm Drive, Willoughby, OH 44094
MLS# 5150992Listed by: HOMESMART REAL ESTATE MOMENTUM LLC- New
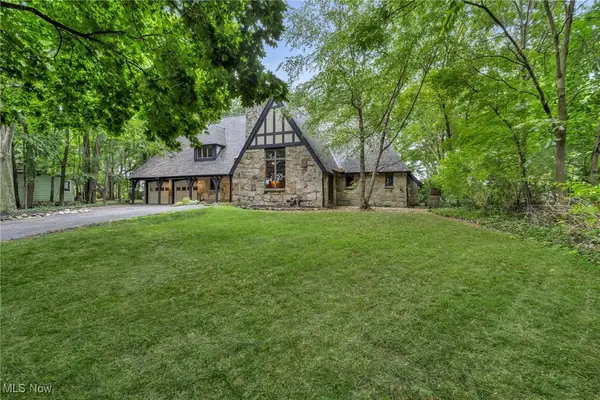 $499,000Active4 beds 3 baths2,608 sq. ft.
$499,000Active4 beds 3 baths2,608 sq. ft.38038 Ridge Road, Willoughby, OH 44094
MLS# 5150077Listed by: PLATINUM REAL ESTATE - New
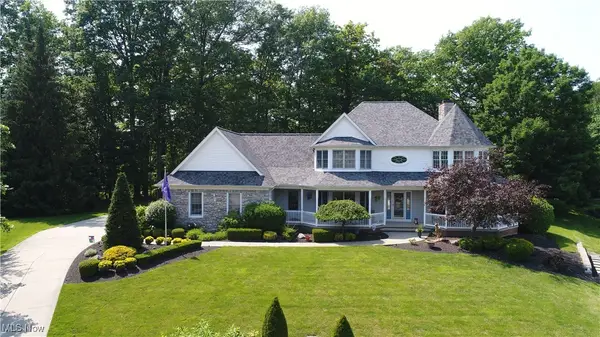 $634,500Active3 beds 4 baths5,030 sq. ft.
$634,500Active3 beds 4 baths5,030 sq. ft.35005 Lisle Court, Willoughby, OH 44094
MLS# 5150608Listed by: MCDOWELL HOMES REAL ESTATE SERVICES 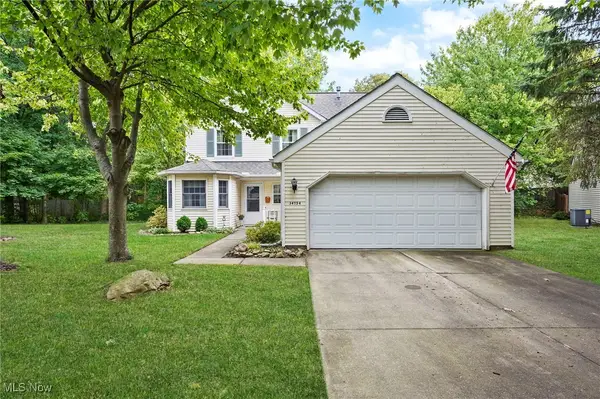 $270,000Pending3 beds 3 baths1,711 sq. ft.
$270,000Pending3 beds 3 baths1,711 sq. ft.34754 Parkview Lane, Willoughby, OH 44094
MLS# 5149537Listed by: KELLER WILLIAMS CHERVENIC RLTY
