4116 Polo Park Drive, Willoughby, OH 44094
Local realty services provided by:Better Homes and Gardens Real Estate Central
Listed by:damon v judy
Office:century 21 homestar
MLS#:5152773
Source:OH_NORMLS
Price summary
- Price:$374,900
- Price per sq. ft.:$183.41
About this home
Own your own private piece of Paradise in Willoughby's Polo Park Estates! This perfectly manicured property has been designed and maintained by the owner who is a professional Landscaper. If you have dreamed of owning a gorgeous home with an in-ground swimming pool this is your chance! Layers of luscious landscaping surround a 16x34 kidney shaped pool. A large wood deck makes this the perfect Oasis for personal use or entertaining. The first floor Master bedroom adjoins a 3 Season room that connects to the pool area. Words cannot capture the breathtaking views of this backyard! The main Bath was totally remodeled in Travertine.Two spacious bedrooms and a Loft and are upstairs. The closets are spacious with lots of room for storage.The main floor has a gas fireplace and high ceiling. Kitchen is spacious and has newer appliances and granite countertops. The lower level is finished and the custom Oak Bar stays! The garage looks too clean to put your car in. The floor has an attractive epoxy coating. This well loved home does not disappoint and awaits its new owner to enjoy its beauty and comfort! Close to I-90, DTW, Shopping, Parks and Medical.
Contact an agent
Home facts
- Year built:1986
- Listing ID #:5152773
- Added:10 day(s) ago
- Updated:September 04, 2025 at 03:37 PM
Rooms and interior
- Bedrooms:3
- Total bathrooms:2
- Full bathrooms:2
- Living area:2,044 sq. ft.
Heating and cooling
- Cooling:Central Air
- Heating:Forced Air, Gas
Structure and exterior
- Roof:Asphalt, Fiberglass
- Year built:1986
- Building area:2,044 sq. ft.
- Lot area:0.24 Acres
Utilities
- Water:Public
- Sewer:Public Sewer
Finances and disclosures
- Price:$374,900
- Price per sq. ft.:$183.41
- Tax amount:$5,440 (2024)
New listings near 4116 Polo Park Drive
- New
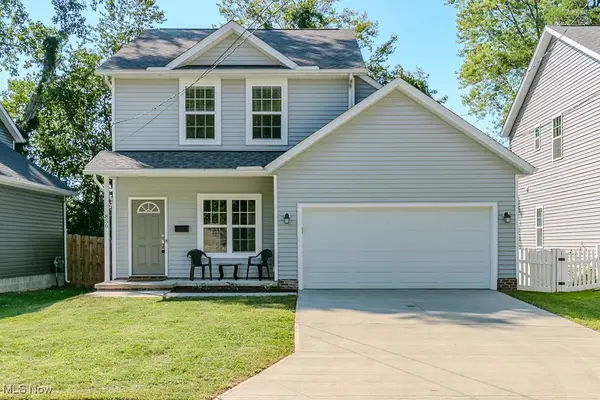 $283,000Active3 beds 2 baths1,771 sq. ft.
$283,000Active3 beds 2 baths1,771 sq. ft.856 Orchard Road, Willoughby, OH 44094
MLS# 5153900Listed by: KELLER WILLIAMS GREATER METROPOLITAN - New
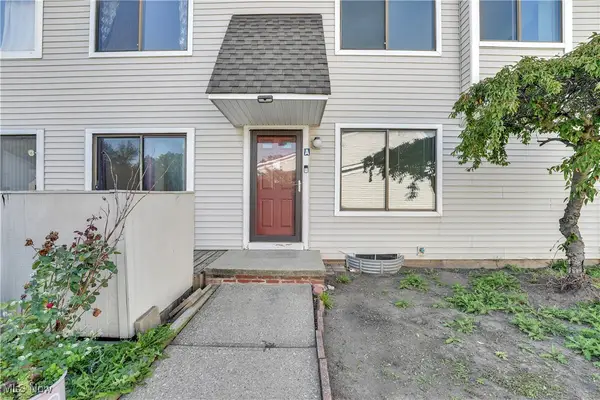 $159,900Active3 beds 2 baths1,502 sq. ft.
$159,900Active3 beds 2 baths1,502 sq. ft.5520 Bretton Court, Willoughby, OH 44094
MLS# 5155141Listed by: PROGRESSIVE REALTY ASSOCIATES - New
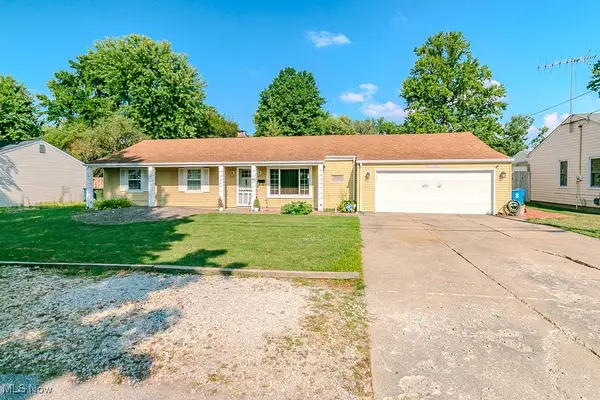 $220,000Active3 beds 2 baths
$220,000Active3 beds 2 baths1285 Cherokee Trail, Willoughby, OH 44094
MLS# 5154974Listed by: PLATINUM REAL ESTATE - New
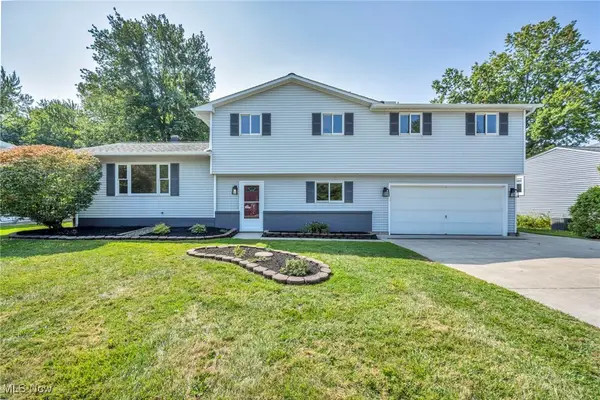 $369,900Active4 beds 3 baths3,072 sq. ft.
$369,900Active4 beds 3 baths3,072 sq. ft.38654 Bell Road, Willoughby, OH 44094
MLS# 5154033Listed by: REAL OF OHIO - Open Sun, 12 to 4pmNew
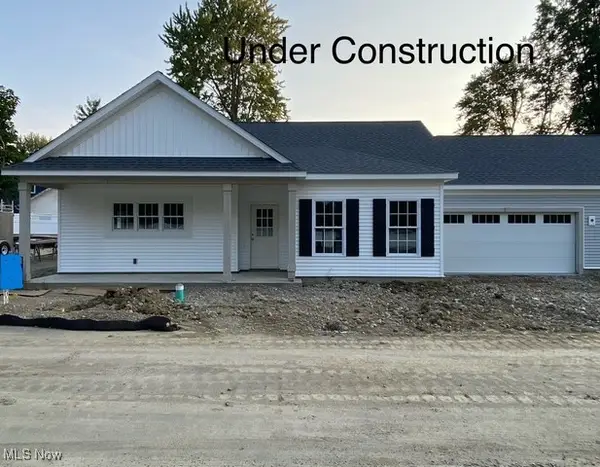 $480,374Active2 beds 2 baths1,541 sq. ft.
$480,374Active2 beds 2 baths1,541 sq. ft.4322 Literary Lane, Willoughby, OH 44094
MLS# 5154316Listed by: HOMESMART REAL ESTATE MOMENTUM LLC - New
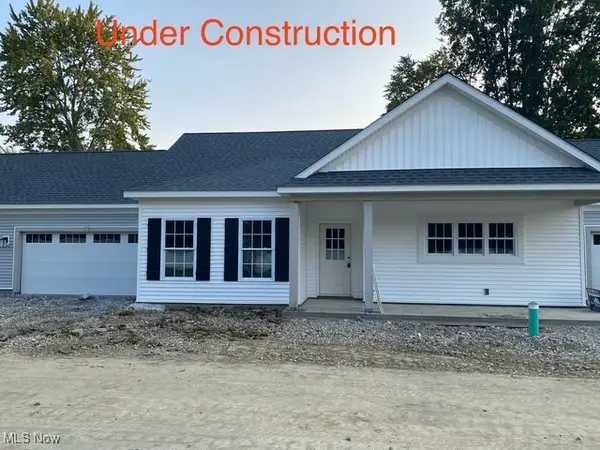 $480,374Active2 beds 2 baths1,541 sq. ft.
$480,374Active2 beds 2 baths1,541 sq. ft.4334 Literary Lane, Willoughby, OH 44094
MLS# 5154337Listed by: HOMESMART REAL ESTATE MOMENTUM LLC 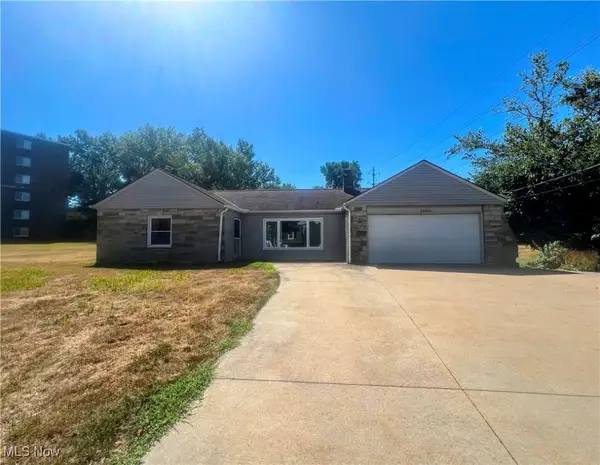 $175,000Pending3 beds 2 baths
$175,000Pending3 beds 2 baths34040 Ridge Road, Willoughby, OH 44094
MLS# 5154030Listed by: HOMESMART REAL ESTATE MOMENTUM LLC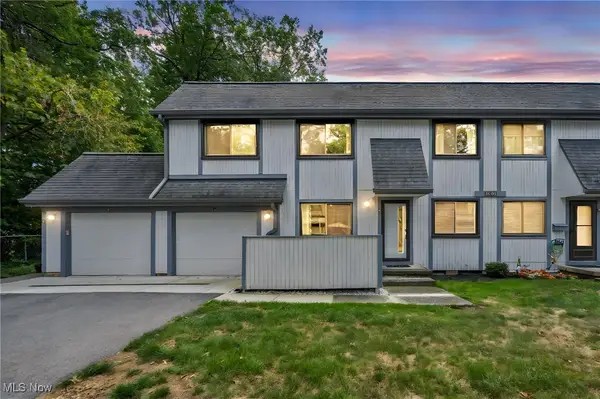 $190,000Pending3 beds 2 baths1,322 sq. ft.
$190,000Pending3 beds 2 baths1,322 sq. ft.35392 S Turtle Trail #31A, Willoughby, OH 44094
MLS# 5153889Listed by: BERKSHIRE HATHAWAY HOMESERVICES PROFESSIONAL REALTY- New
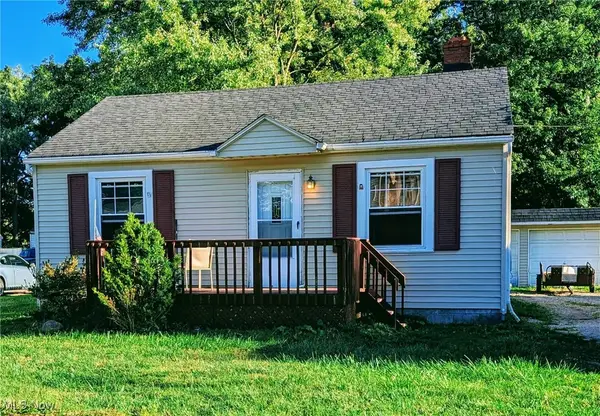 $149,900Active2 beds 1 baths
$149,900Active2 beds 1 baths38754 Adkins Road, Willoughby, OH 44094
MLS# 5153128Listed by: ASSAD & CREA REALTY GROUP 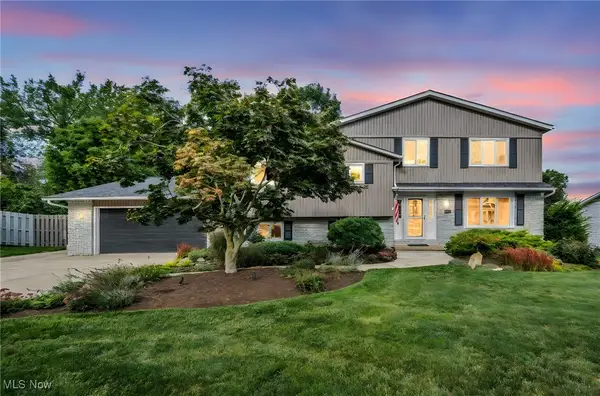 $249,900Pending4 beds 3 baths2,462 sq. ft.
$249,900Pending4 beds 3 baths2,462 sq. ft.5690 Marble Lane, Willoughby, OH 44094
MLS# 5153339Listed by: EXP REALTY, LLC.
