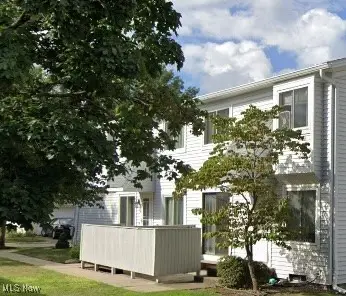967 Windermere Drive, Willoughby, OH 44094
Local realty services provided by:Better Homes and Gardens Real Estate Central
Listed by:terri brandetsas
Office:mcdowell homes real estate services
MLS#:5158368
Source:OH_NORMLS
Price summary
- Price:$179,900
- Price per sq. ft.:$150.42
About this home
Nestled in a serene neighborhood near a tranquil lakeside, this charming 3-bedroom, 1.5-bathroom ranch home radiates warmth and character. Meticulously maintained, every facet of this home reflects thoughtful attention to detail.
The expansive floor plan offers the comforts of one-floor living. Inside, elegant neutral LTV flooring guides you through the kitchen, dining room, and hallways, enhancing the home's inviting ambiance. The updated bathrooms are tastefully designed; the half bath features a modern rustic vessel sink, perfectly complementing the owner's suite. Here, a stunning shiplap accent wall, neutral tones, and plush carpeting create a cozy retreat.
The two additional bedrooms offer bright, serene atmospheres. The main bathroom is visually delightful, with contemporary touches like a new vanity, sink, and tub surround.
The kitchen and dining areas are ideal for cooking and entertaining. The spacious kitchen is stylish and functional, with abundant cabinetry and epoxy countertops mimicking granite's allure. A breakfast bar seats 3-4 guests, and the dining area accommodates larger gatherings. Stainless steel appliances, about seven years old, and a washer and dryer ensure practicality.
The home's exterior is as well-maintained as the interior, featuring a new roof (installed in 2024) and maintenance-free vinyl siding on both the house and the two-car garage, which offers ample storage and an outdoor shed. New gutters, downspouts, and central air prepare the home for all seasons.
Beyond the interior, the location is a highlight. Just steps away, the picturesque lake offers endless sunsets and serene experiences. This home provides a retreat-like lifestyle, welcoming you to experience and fall in love with the beauty and possibility of home.
Contact an agent
Home facts
- Year built:1971
- Listing ID #:5158368
- Added:10 day(s) ago
- Updated:September 30, 2025 at 07:30 AM
Rooms and interior
- Bedrooms:3
- Total bathrooms:2
- Full bathrooms:1
- Half bathrooms:1
- Living area:1,196 sq. ft.
Heating and cooling
- Cooling:Central Air
- Heating:Gas
Structure and exterior
- Roof:Asphalt, Fiberglass
- Year built:1971
- Building area:1,196 sq. ft.
- Lot area:0.07 Acres
Utilities
- Water:Public
- Sewer:Public Sewer
Finances and disclosures
- Price:$179,900
- Price per sq. ft.:$150.42
- Tax amount:$2,403 (2024)
New listings near 967 Windermere Drive
- New
 $325,000Active2 beds 2 baths1,209 sq. ft.
$325,000Active2 beds 2 baths1,209 sq. ft.4790 Glenwood Avenue, Willoughby, OH 44094
MLS# 5160361Listed by: NEIGHBORHOOD PARTNERS, LLC. - New
 $799,900Active5 beds 5 baths6,164 sq. ft.
$799,900Active5 beds 5 baths6,164 sq. ft.9230 Amber Wood Drive, Willoughby, OH 44094
MLS# 5160378Listed by: PUPPY REALTY - New
 $244,900Active2 beds 3 baths
$244,900Active2 beds 3 baths38598 Granite Drive, Willoughby, OH 44094
MLS# 5156357Listed by: KELLER WILLIAMS CITYWIDE - New
 $154,000Active2 beds 2 baths972 sq. ft.
$154,000Active2 beds 2 baths972 sq. ft.5465 Millwood Lane #40-C, Willoughby, OH 44094
MLS# 5159097Listed by: PLATINUM REAL ESTATE - New
 $475,000Active3 beds 4 baths2,175 sq. ft.
$475,000Active3 beds 4 baths2,175 sq. ft.4566 River Street, Willoughby, OH 44094
MLS# 5158583Listed by: DIVERSIFIED HOMES, LLC  $449,900Active3 beds 3 baths3,184 sq. ft.
$449,900Active3 beds 3 baths3,184 sq. ft.37523 Arlington Drive, Willoughby, OH 44094
MLS# 5155973Listed by: SOGO HOMES LLC $377,095Active3 beds 3 baths1,953 sq. ft.
$377,095Active3 beds 3 baths1,953 sq. ft.5062 Shepherds Glen, Willoughby, OH 44094
MLS# 5157745Listed by: KELLER WILLIAMS CITYWIDE $362,515Active3 beds 3 baths1,953 sq. ft.
$362,515Active3 beds 3 baths1,953 sq. ft.5060 Shepherds Glen, Willoughby, OH 44094
MLS# 5157751Listed by: KELLER WILLIAMS CITYWIDE $104,900Active4 beds 1 baths1,364 sq. ft.
$104,900Active4 beds 1 baths1,364 sq. ft.844 Peach Boulevard, Willoughby, OH 44094
MLS# 5157182Listed by: KELLER WILLIAMS GREATER CLEVELAND NORTHEAST
