1123 Quinby Avenue, Wooster, OH 44691
Local realty services provided by:Better Homes and Gardens Real Estate Central
Upcoming open houses
- Sun, Nov 0201:00 pm - 02:00 pm
Listed by:melissa mariola-davis
Office:cutler real estate
MLS#:5151394
Source:OH_NORMLS
Price summary
- Price:$259,000
- Price per sq. ft.:$108.82
About this home
Welcome home to 1123 Quinby Avenue, where classic character meets a prime location. Step into timeless charm with this 4-bedroom, 2.5-bath home nestled in one of Wooster's most sought-after neighborhoods. Just blocks from the vibrant downtown scene and the College of Wooster, this property offers unbeatable walkability and a front-row seat to the city's cultural pulse. Inside, you'll find spacious living areas, an inviting flow, hardwood floors, beautiful crown molding, glass paned doors, great built-in cabinetry, and an owner's suite with a private bathroom and a walk-in closet. Original architectural details add warmth and personality throughout, making this home a canvas for your vision. Yes, it needs a little love - exterior paint, window restoration or replacement, some deck and roof work - but that's where the opportunity lies. With strong bones and undeniable curb appeal, this is your chance to invest in a classic home, make thoughtful improvements, and watch your equity grow. Whether you're a homeowner with a creative eye or an investor looking for location-driven upside, this Quinby gem is ready to reward your efforts.
Contact an agent
Home facts
- Year built:1921
- Listing ID #:5151394
- Added:66 day(s) ago
- Updated:November 01, 2025 at 02:22 PM
Rooms and interior
- Bedrooms:4
- Total bathrooms:3
- Full bathrooms:2
- Half bathrooms:1
- Living area:2,380 sq. ft.
Heating and cooling
- Cooling:Central Air
- Heating:Forced Air, Gas
Structure and exterior
- Roof:Asphalt
- Year built:1921
- Building area:2,380 sq. ft.
- Lot area:0.28 Acres
Utilities
- Water:Public
- Sewer:Public Sewer
Finances and disclosures
- Price:$259,000
- Price per sq. ft.:$108.82
- Tax amount:$3,958 (2024)
New listings near 1123 Quinby Avenue
- New
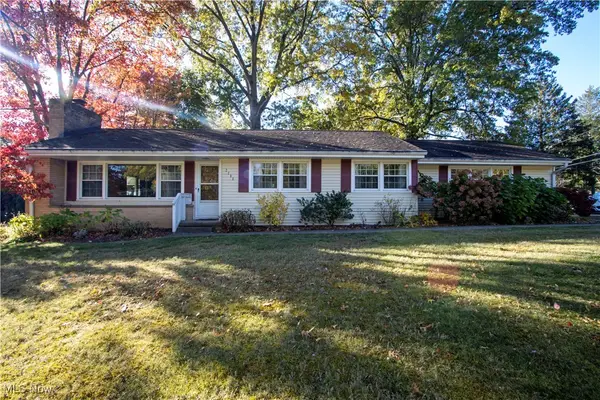 $250,000Active3 beds 2 baths
$250,000Active3 beds 2 baths2280 Friar Tuck Circle, Wooster, OH 44691
MLS# 5168433Listed by: RE/MAX SHOWCASE - New
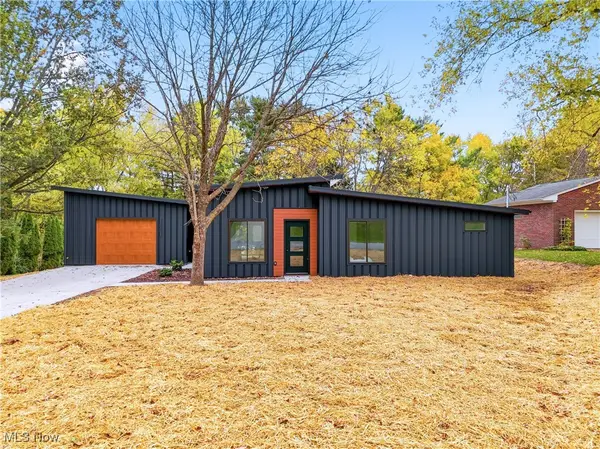 $399,900Active3 beds 2 baths1,463 sq. ft.
$399,900Active3 beds 2 baths1,463 sq. ft.3535 Clearview Place, Wooster, OH 44691
MLS# 5168837Listed by: RE/MAX SHOWCASE - New
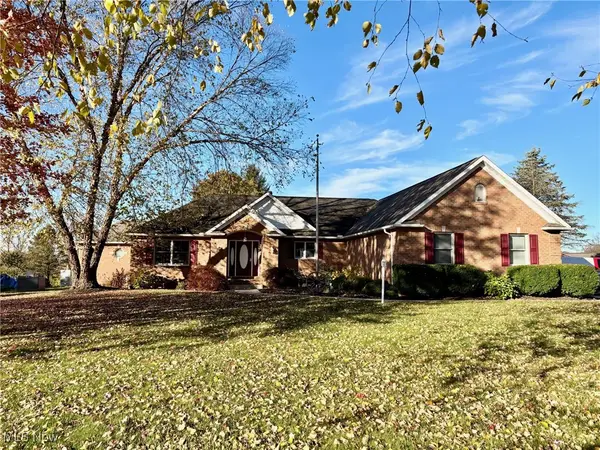 $520,000Active3 beds 4 baths2,838 sq. ft.
$520,000Active3 beds 4 baths2,838 sq. ft.1474 N Honeytown Road, Wooster, OH 44691
MLS# 5168314Listed by: RENFROW REALTY, LLC. - New
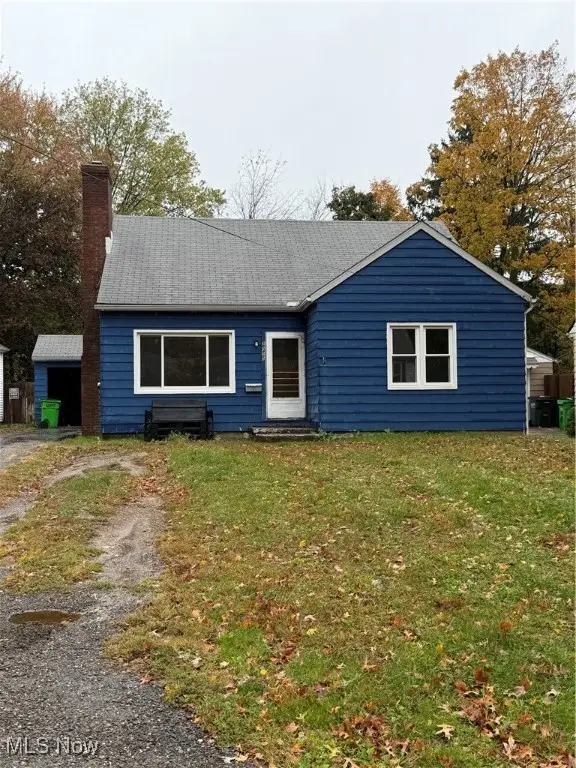 $153,000Active3 beds 1 baths1,377 sq. ft.
$153,000Active3 beds 1 baths1,377 sq. ft.2025 Orchard Drive, Wooster, OH 44691
MLS# 5168436Listed by: RE/MAX SHOWCASE - Open Sun, 12 to 1pmNew
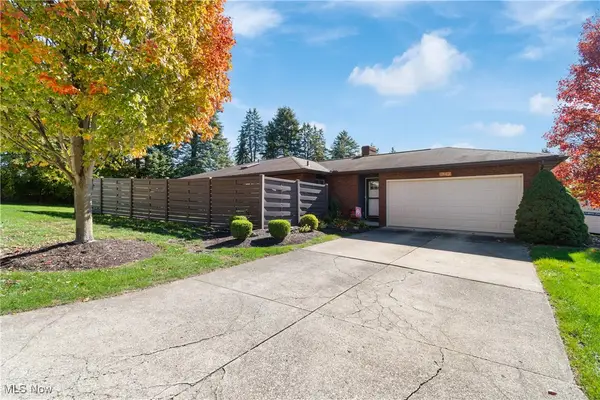 $239,000Active2 beds 2 baths1,374 sq. ft.
$239,000Active2 beds 2 baths1,374 sq. ft.1762 Pine Cove Drive, Wooster, OH 44691
MLS# 5168380Listed by: CUTLER REAL ESTATE - New
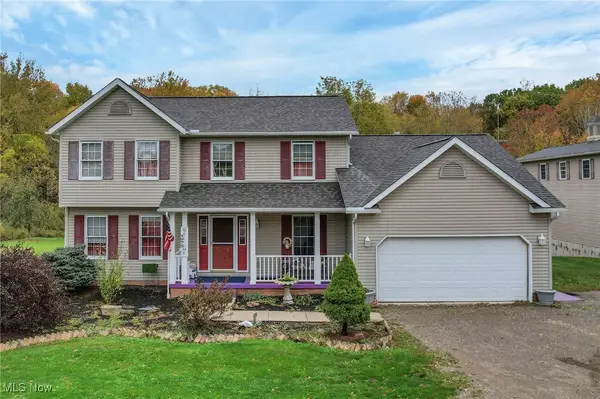 $750,000Active3 beds 4 baths2,670 sq. ft.
$750,000Active3 beds 4 baths2,670 sq. ft.4975 Clearcreek Valley Road, Wooster, OH 44691
MLS# 5168381Listed by: REAFCO - Open Sun, 1 to 3pmNew
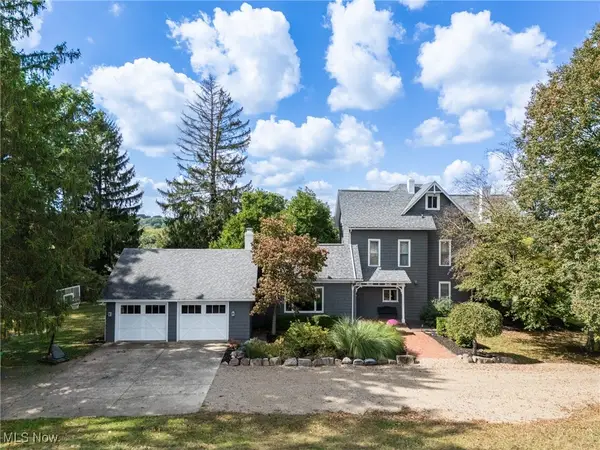 $339,900Active5 beds 3 baths2,842 sq. ft.
$339,900Active5 beds 3 baths2,842 sq. ft.1315 E Milltown Road, Wooster, OH 44691
MLS# 5168062Listed by: KELLER WILLIAMS LEGACY GROUP REALTY 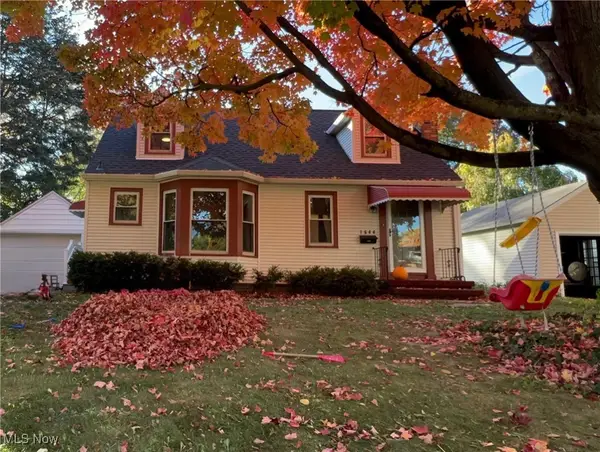 $250,000Pending3 beds 2 baths1,343 sq. ft.
$250,000Pending3 beds 2 baths1,343 sq. ft.1644 Gasche Street, Wooster, OH 44691
MLS# 5167350Listed by: WELCOME HOME SIMMS REALTY- New
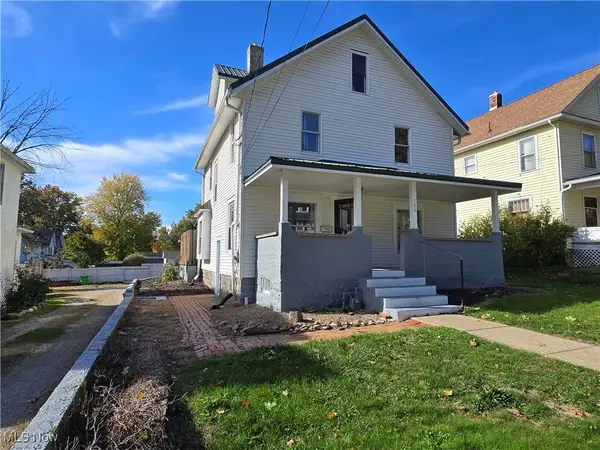 $199,500Active4 beds 2 baths
$199,500Active4 beds 2 baths708 N Bever Street, Wooster, OH 44691
MLS# 5167730Listed by: WELCOME HOME SIMMS REALTY - Open Sun, 1 to 2:30pmNew
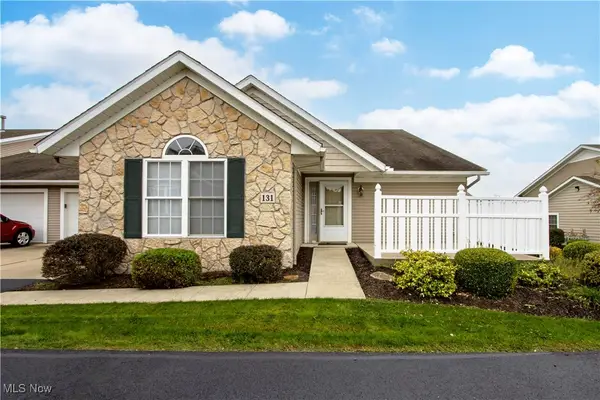 $234,900Active2 beds 2 baths1,276 sq. ft.
$234,900Active2 beds 2 baths1,276 sq. ft.2447 Wetherington Lane #131, Wooster, OH 44691
MLS# 5167410Listed by: BERKSHIRE HATHAWAY HOMESERVICES PROFESSIONAL REALTY
