1507 Bellevue Drive, Wooster, OH 44691
Local realty services provided by:Better Homes and Gardens Real Estate Central
1507 Bellevue Drive,Wooster, OH 44691
$265,000
- 3 Beds
- 3 Baths
- - sq. ft.
- Single family
- Sold
Listed by: janell cooper
Office: the danberry co.
MLS#:5157620
Source:OH_NORMLS
Sorry, we are unable to map this address
Price summary
- Price:$265,000
About this home
TIMELESS CLASSIC BRICK RANCH nestled in a prime location near the College of Wooster golf course, this spacious 3 bedroom, 2.5 bath home exudes vintage charm and offers the perfect canvas for your personal updating touches. Situated in a serene, well-established neighborhood, this well-cared for property is a true gem. The main level welcomes you into a large foyer with slate flooring into a large living room featuring sliding glass doors that lead to a second-story 32' X 6' composite balcony deck, where you can unwind while overlooking your private backyard and enjoying the soothing sounds of nature. The kitchen and dining areas are ideal for gatherings, and the home boasts three generously sized bedrooms, including a master suite with a full bath, and an additional full bath for the other bedrooms. A stackable washer and dryer have also been added to the first floor for convenience. The walk-out basement adds an exciting dimension with endless potential which adds more bonus square footage. Complete with a spacious recreation room, a second kitchen area, a pool table game room, a half bath, a utility and laundry room with ample storage, and a workshop, this lower level is perfect for entertaining, hobbies, or creating your own private retreat. Don't miss out on the opportunity to make this classic beauty your own. Schedule your showing today and discover all the possibilities this wonderful home has to offer!
Contact an agent
Home facts
- Year built:1969
- Listing ID #:5157620
- Added:57 day(s) ago
- Updated:November 15, 2025 at 07:36 AM
Rooms and interior
- Bedrooms:3
- Total bathrooms:3
- Full bathrooms:2
- Half bathrooms:1
Heating and cooling
- Cooling:Central Air
- Heating:Fireplaces, Forced Air, Gas
Structure and exterior
- Roof:Asphalt, Fiberglass
- Year built:1969
Utilities
- Water:Public
- Sewer:Public Sewer
Finances and disclosures
- Price:$265,000
- Tax amount:$4,121 (2024)
New listings near 1507 Bellevue Drive
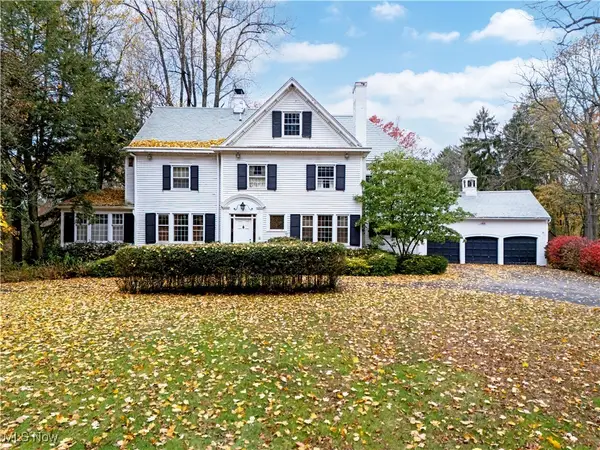 $515,000Pending5 beds 5 baths4,698 sq. ft.
$515,000Pending5 beds 5 baths4,698 sq. ft.1630 Burbank Road, Wooster, OH 44691
MLS# 5171658Listed by: RE/MAX SHOWCASE- New
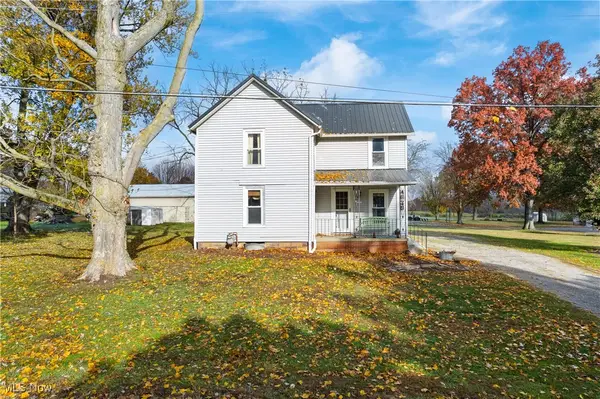 $165,000Active3 beds 1 baths1,402 sq. ft.
$165,000Active3 beds 1 baths1,402 sq. ft.4639 W Old Lincoln Way, Wooster, OH 44691
MLS# 5170932Listed by: KELLER WILLIAMS ELEVATE - New
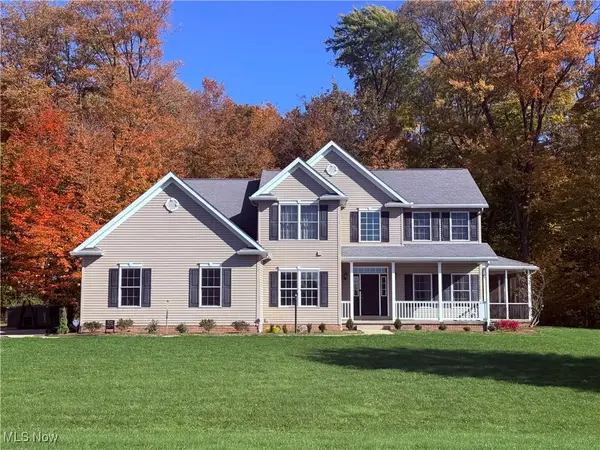 $549,900Active4 beds 5 baths3,612 sq. ft.
$549,900Active4 beds 5 baths3,612 sq. ft.522 Sand Stone Drive, Wooster, OH 44691
MLS# 5165884Listed by: THE DANBERRY CO. - New
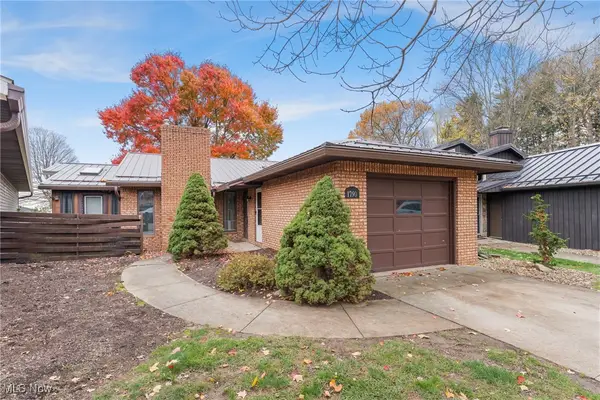 $228,000Active3 beds 3 baths2,320 sq. ft.
$228,000Active3 beds 3 baths2,320 sq. ft.1790 Pine Cove Drive, Wooster, OH 44691
MLS# 5170087Listed by: KELLER WILLIAMS LEGACY GROUP REALTY 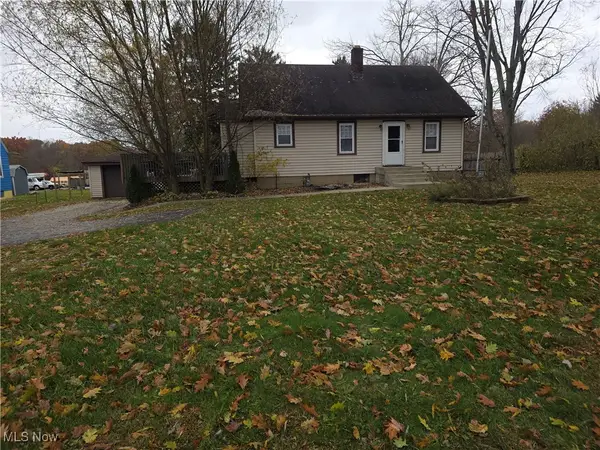 $200,000Pending3 beds 1 baths1,326 sq. ft.
$200,000Pending3 beds 1 baths1,326 sq. ft.3125 Dover Road, Wooster, OH 44691
MLS# 5170886Listed by: KEY REALTY- New
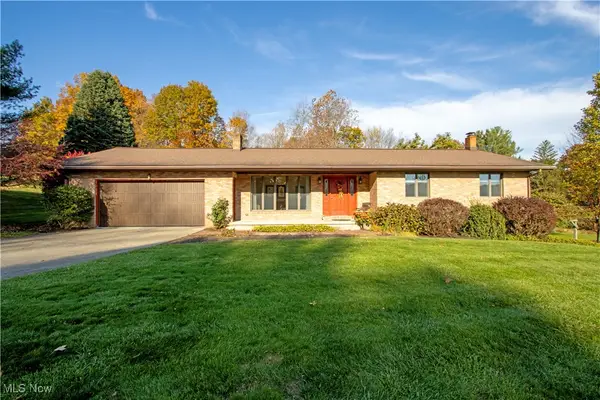 $445,000Active3 beds 3 baths1,996 sq. ft.
$445,000Active3 beds 3 baths1,996 sq. ft.1871 W Highland, Wooster, OH 44691
MLS# 5169968Listed by: RE/MAX SHOWCASE - New
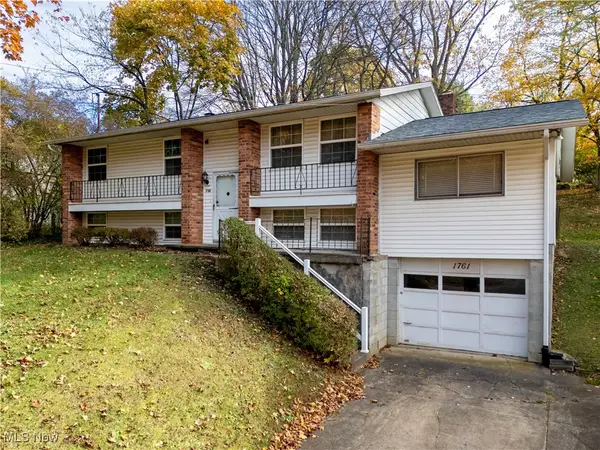 $195,000Active3 beds 2 baths1,489 sq. ft.
$195,000Active3 beds 2 baths1,489 sq. ft.1761 Woodcrest Drive, Wooster, OH 44691
MLS# 5170269Listed by: BERKSHIRE HATHAWAY HOMESERVICES PROFESSIONAL REALTY - Open Sat, 10 to 11:30amNew
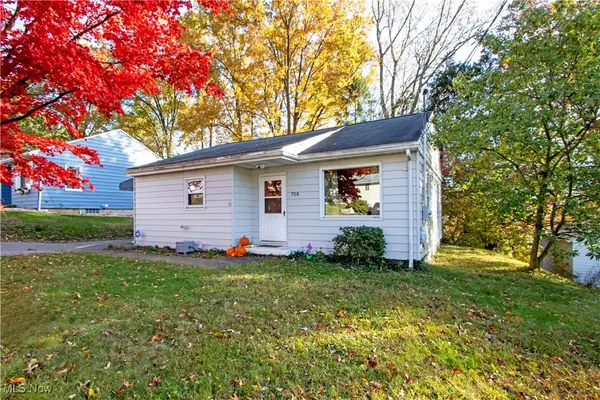 $179,900Active2 beds 2 baths
$179,900Active2 beds 2 baths758 Western Drive, Wooster, OH 44691
MLS# 5170267Listed by: BERKSHIRE HATHAWAY HOMESERVICES PROFESSIONAL REALTY - New
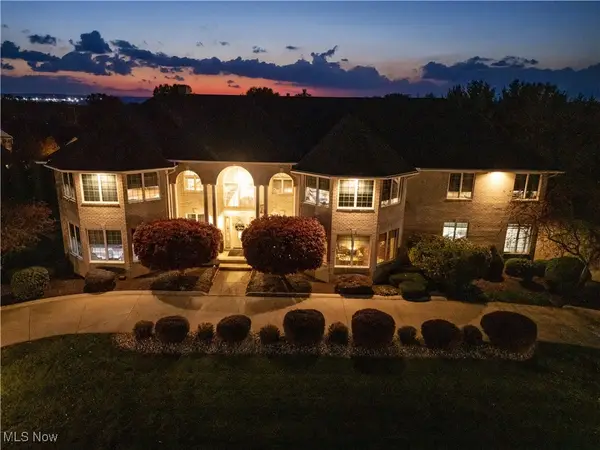 $1,100,000Active6 beds 9 baths11,313 sq. ft.
$1,100,000Active6 beds 9 baths11,313 sq. ft.1960 Autumn Run, Wooster, OH 44691
MLS# 5170454Listed by: RE/MAX SHOWCASE - New
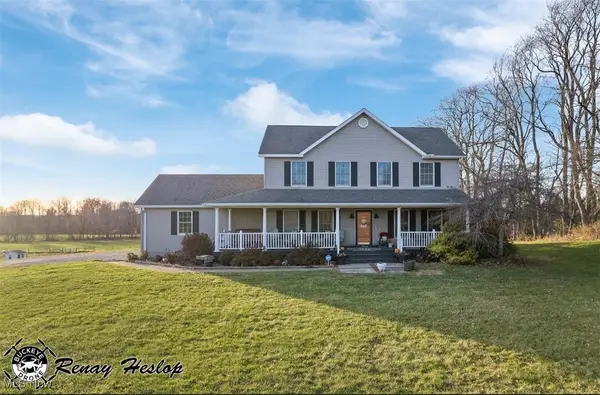 $1,250,000Active4 beds 4 baths2,958 sq. ft.
$1,250,000Active4 beds 4 baths2,958 sq. ft.8995 Ridge Road, Wooster, OH 44691
MLS# 5169924Listed by: RE/MAX SHOWCASE
