1694 Arthur Drive, Wooster, OH 44691
Local realty services provided by:Better Homes and Gardens Real Estate Central
Listed by:leeann fead
Office:berkshire hathaway homeservices professional realty
MLS#:5162185
Source:OH_NORMLS
Price summary
- Price:$386,000
- Price per sq. ft.:$84.69
About this home
This expansive residence offers a perfect blend of modern convenience and classic charm. Step inside to find spacious living areas bathed in natural light, featuring hardwood floors and contemporary finishes that create an atmosphere of warmth and sophistication. The open-concept layout is perfect for entertaining or simply enjoying your own space.
The kitchen is equipped with stainless steel appliances, ample counter space, and stylish cabinets. The three level home features 5 bedrooms, 3 full baths, 1/2 bath and multiple living areas. Additional features include a dedicated laundry area, a versatile recreation space and a second kitchen that can be tailored to your needs. Two car oversized garage with storage room. Large covered patio and half acre yard! Located in a vibrant neighborhood, this home is just minutes away from local shops, parks, and dining options.
Recent updates include new roof, windows, luxury vinyl flooring on main level, master bath shower/tub and mechanicals are in good working condition. The home has been an executive rental for many years.
Contact an agent
Home facts
- Year built:1976
- Listing ID #:5162185
- Added:7 day(s) ago
- Updated:October 12, 2025 at 02:39 AM
Rooms and interior
- Bedrooms:5
- Total bathrooms:4
- Full bathrooms:3
- Half bathrooms:1
- Living area:4,558 sq. ft.
Heating and cooling
- Cooling:Central Air
- Heating:Fireplaces, Forced Air, Gas
Structure and exterior
- Roof:Asphalt, Shingle
- Year built:1976
- Building area:4,558 sq. ft.
- Lot area:0.51 Acres
Utilities
- Water:Public
- Sewer:Public Sewer
Finances and disclosures
- Price:$386,000
- Price per sq. ft.:$84.69
- Tax amount:$4,468 (2024)
New listings near 1694 Arthur Drive
- New
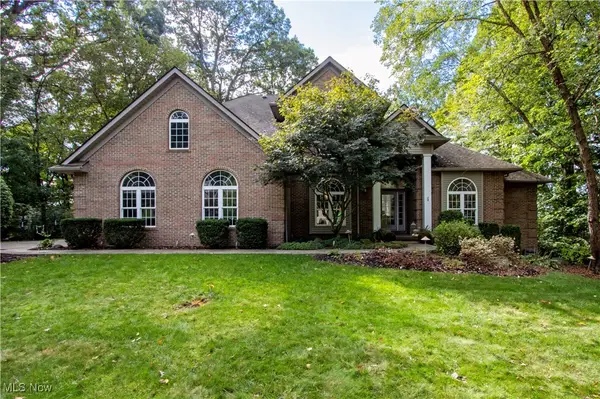 $750,000Active5 beds 5 baths5,678 sq. ft.
$750,000Active5 beds 5 baths5,678 sq. ft.941 Woodmere Drive, Wooster, OH 44691
MLS# 5145218Listed by: BERKSHIRE HATHAWAY HOMESERVICES PROFESSIONAL REALTY - New
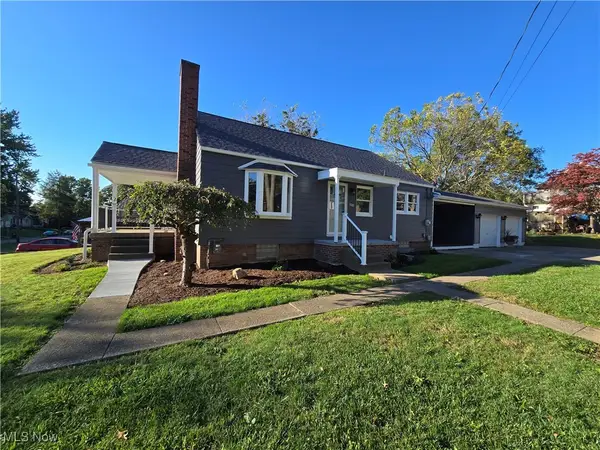 $235,500Active3 beds 2 baths
$235,500Active3 beds 2 baths1029 E University Street, Wooster, OH 44691
MLS# 5163368Listed by: WELCOME HOME SIMMS REALTY - New
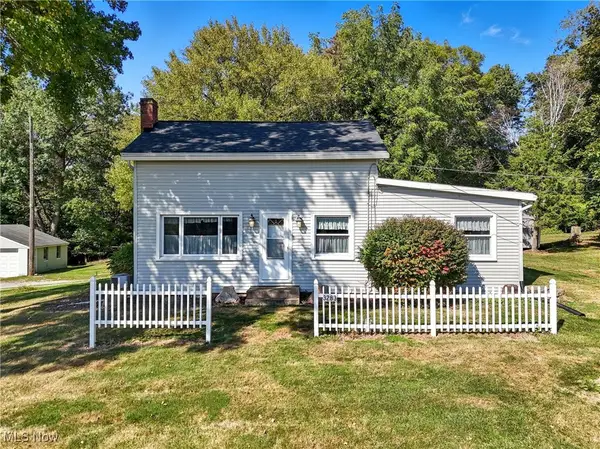 $250,000Active3 beds 1 baths1,092 sq. ft.
$250,000Active3 beds 1 baths1,092 sq. ft.3283 W Smithville Western Road, Wooster, OH 44691
MLS# 5162968Listed by: RE/MAX SHOWCASE - New
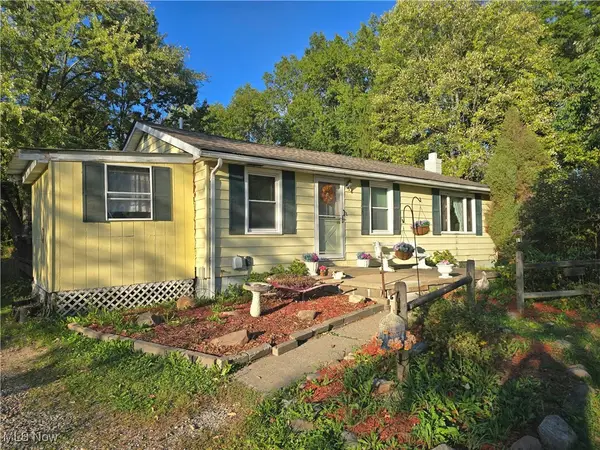 $280,000Active2 beds 1 baths988 sq. ft.
$280,000Active2 beds 1 baths988 sq. ft.348 Fox Lake Road, Wooster, OH 44691
MLS# 5162626Listed by: HAYES REALTY 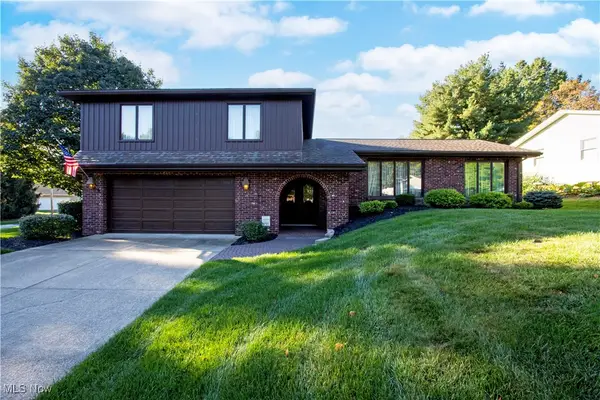 $239,900Pending3 beds 3 baths1,716 sq. ft.
$239,900Pending3 beds 3 baths1,716 sq. ft.437 Mather Hill Drive, Wooster, OH 44691
MLS# 5161952Listed by: BERKSHIRE HATHAWAY HOMESERVICES PROFESSIONAL REALTY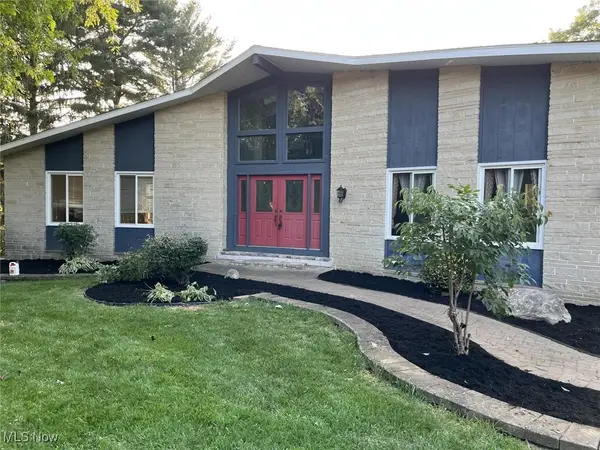 $386,000Pending5 beds 4 baths4,558 sq. ft.
$386,000Pending5 beds 4 baths4,558 sq. ft.1694 Arthur Drive, Wooster, OH 44691
MLS# 5162185Listed by: BERKSHIRE HATHAWAY HOMESERVICES PROFESSIONAL REALTY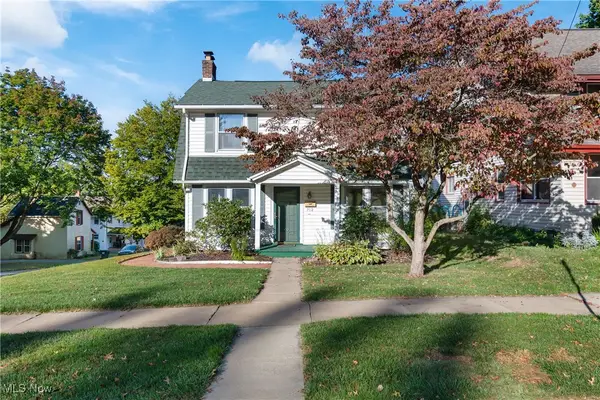 $195,000Pending3 beds 2 baths1,293 sq. ft.
$195,000Pending3 beds 2 baths1,293 sq. ft.702 College Avenue, Wooster, OH 44691
MLS# 5162170Listed by: CUTLER REAL ESTATE- New
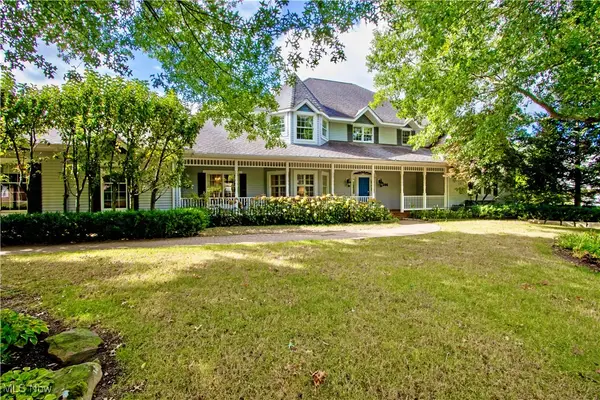 $680,000Active4 beds 5 baths4,428 sq. ft.
$680,000Active4 beds 5 baths4,428 sq. ft.596 Meadow Lane, Wooster, OH 44691
MLS# 5148259Listed by: BERKSHIRE HATHAWAY HOMESERVICES PROFESSIONAL REALTY - New
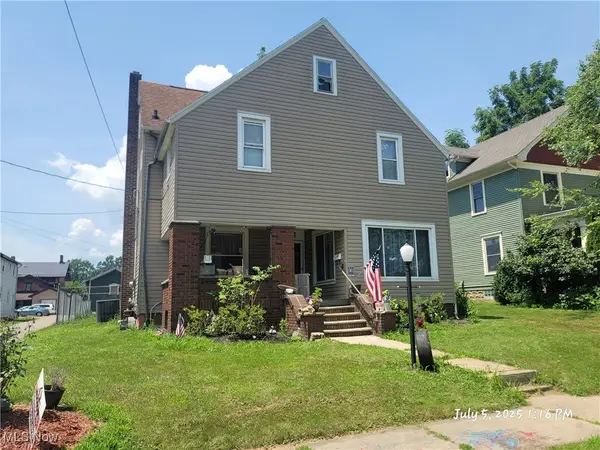 $150,000Active4 beds 2 baths
$150,000Active4 beds 2 baths534 N Buckeye Street, Wooster, OH 44691
MLS# 5162077Listed by: LANDES & LANDES - New
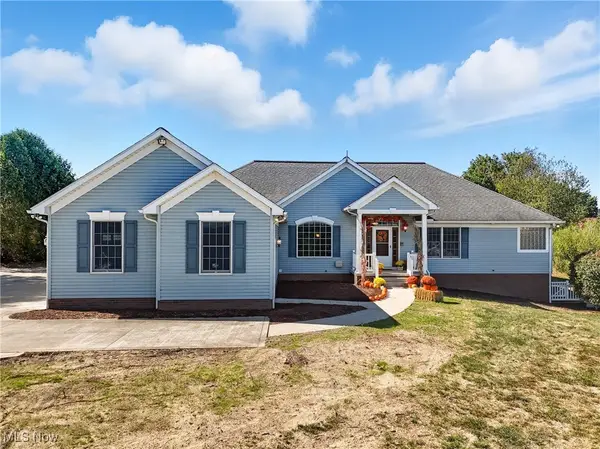 $550,000Active3 beds 5 baths2,706 sq. ft.
$550,000Active3 beds 5 baths2,706 sq. ft.3094 Briarwood Drive, Wooster, OH 44691
MLS# 5161775Listed by: RE/MAX SHOWCASE
